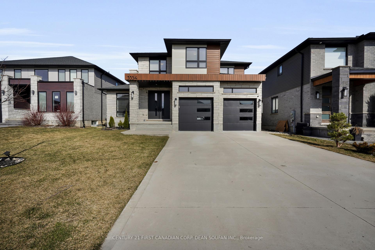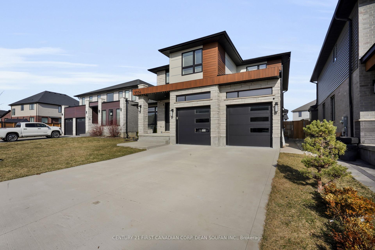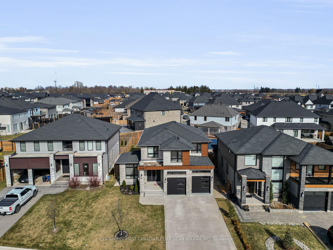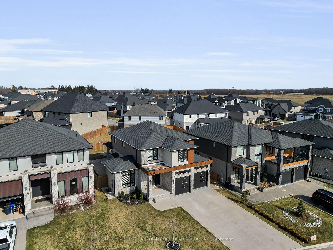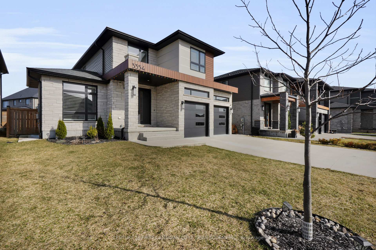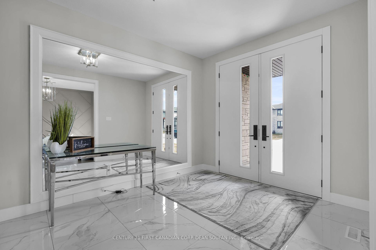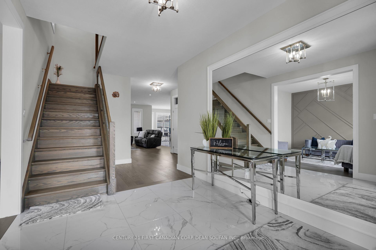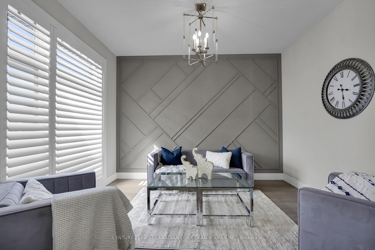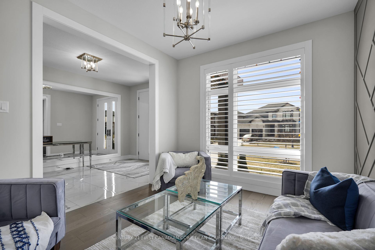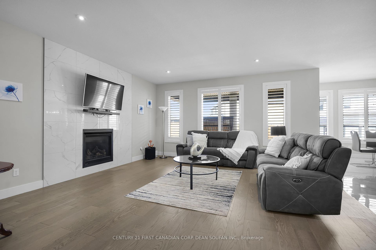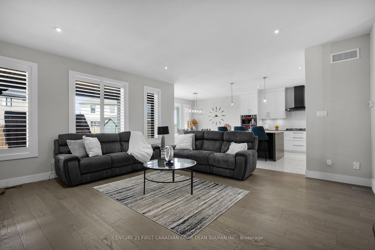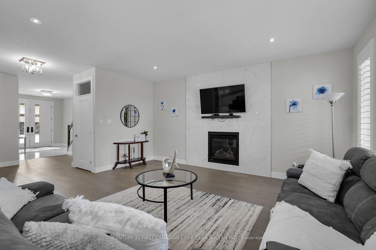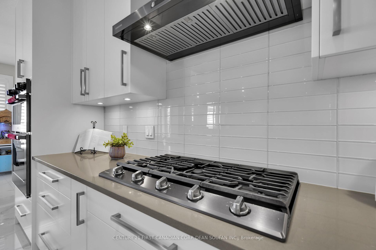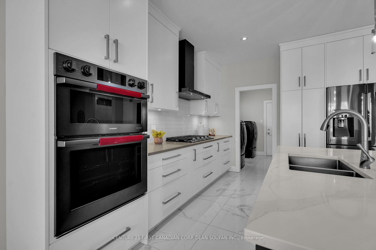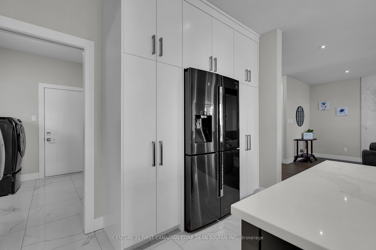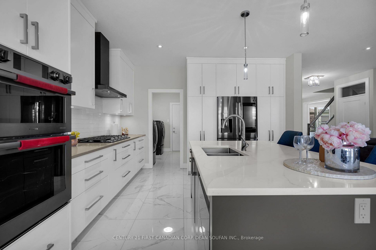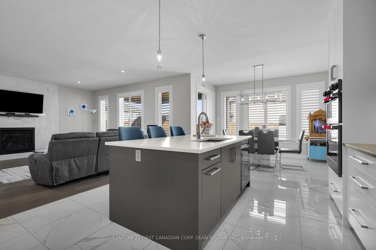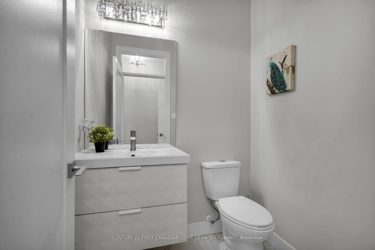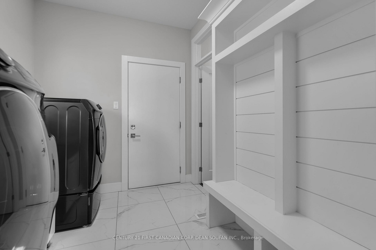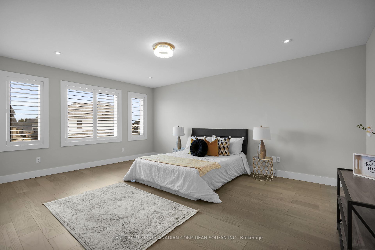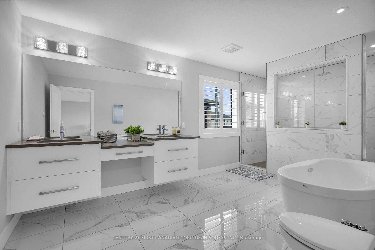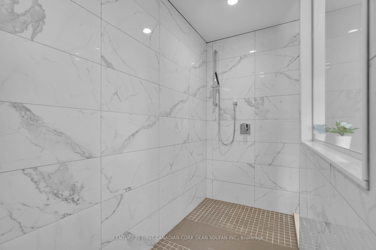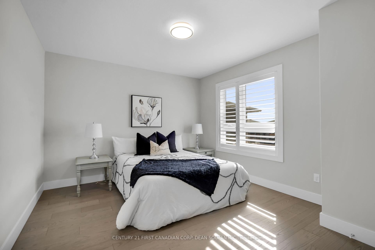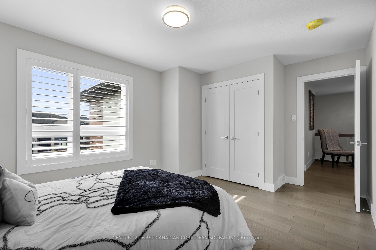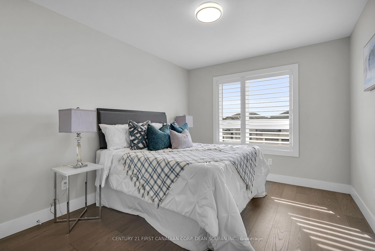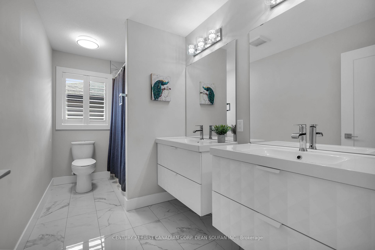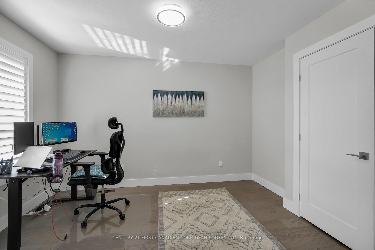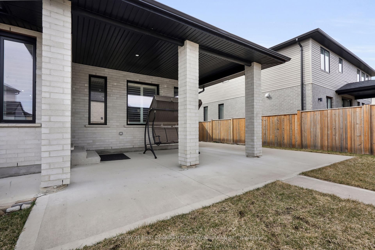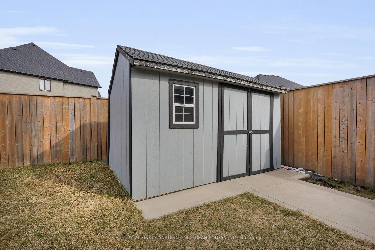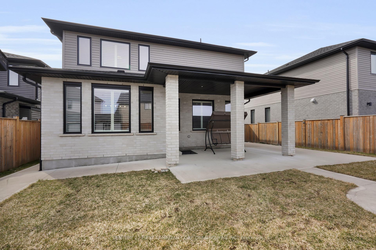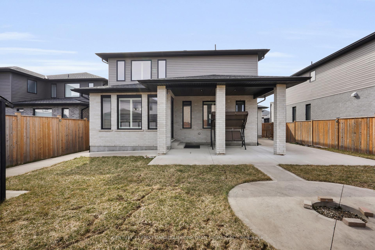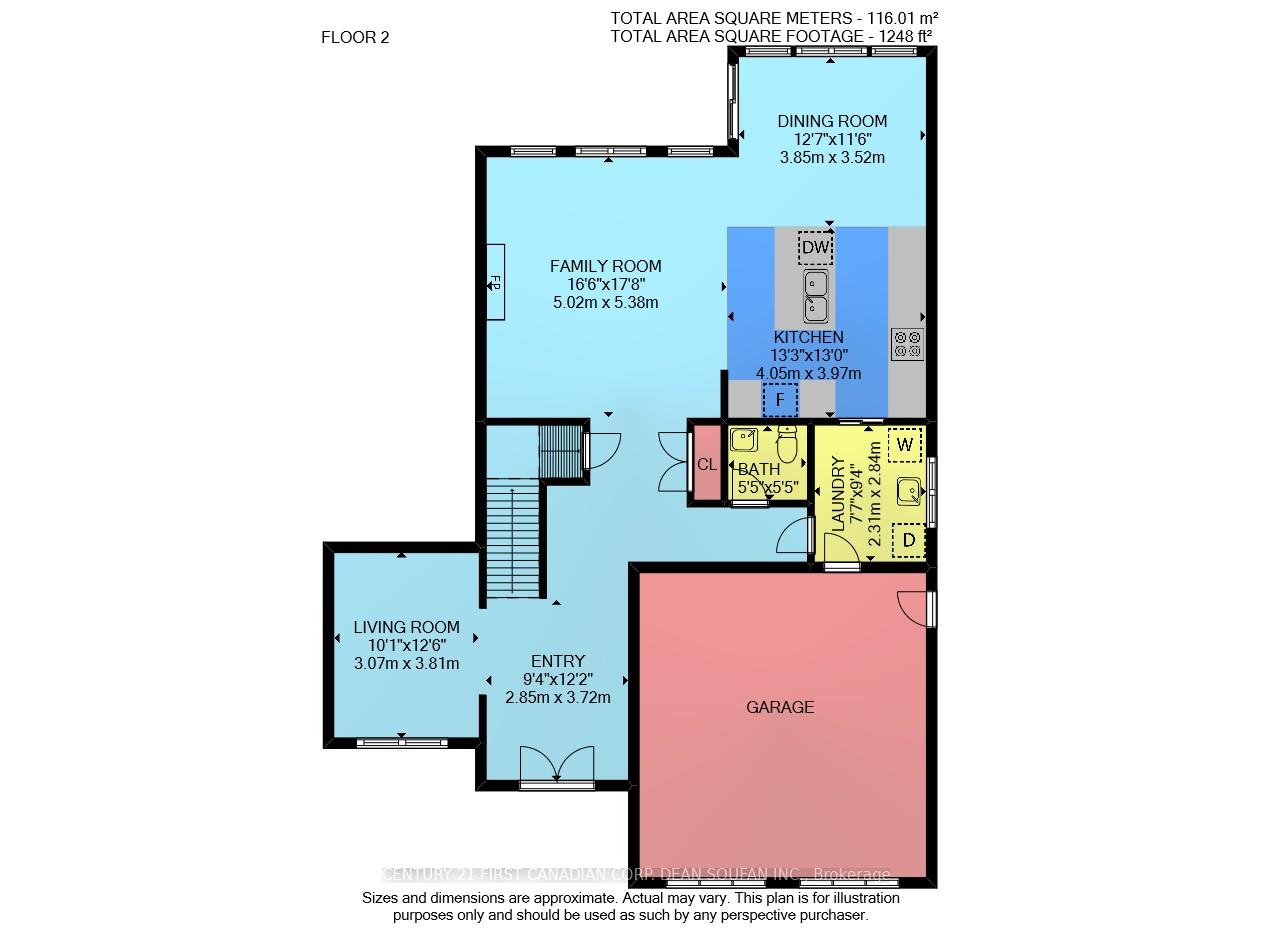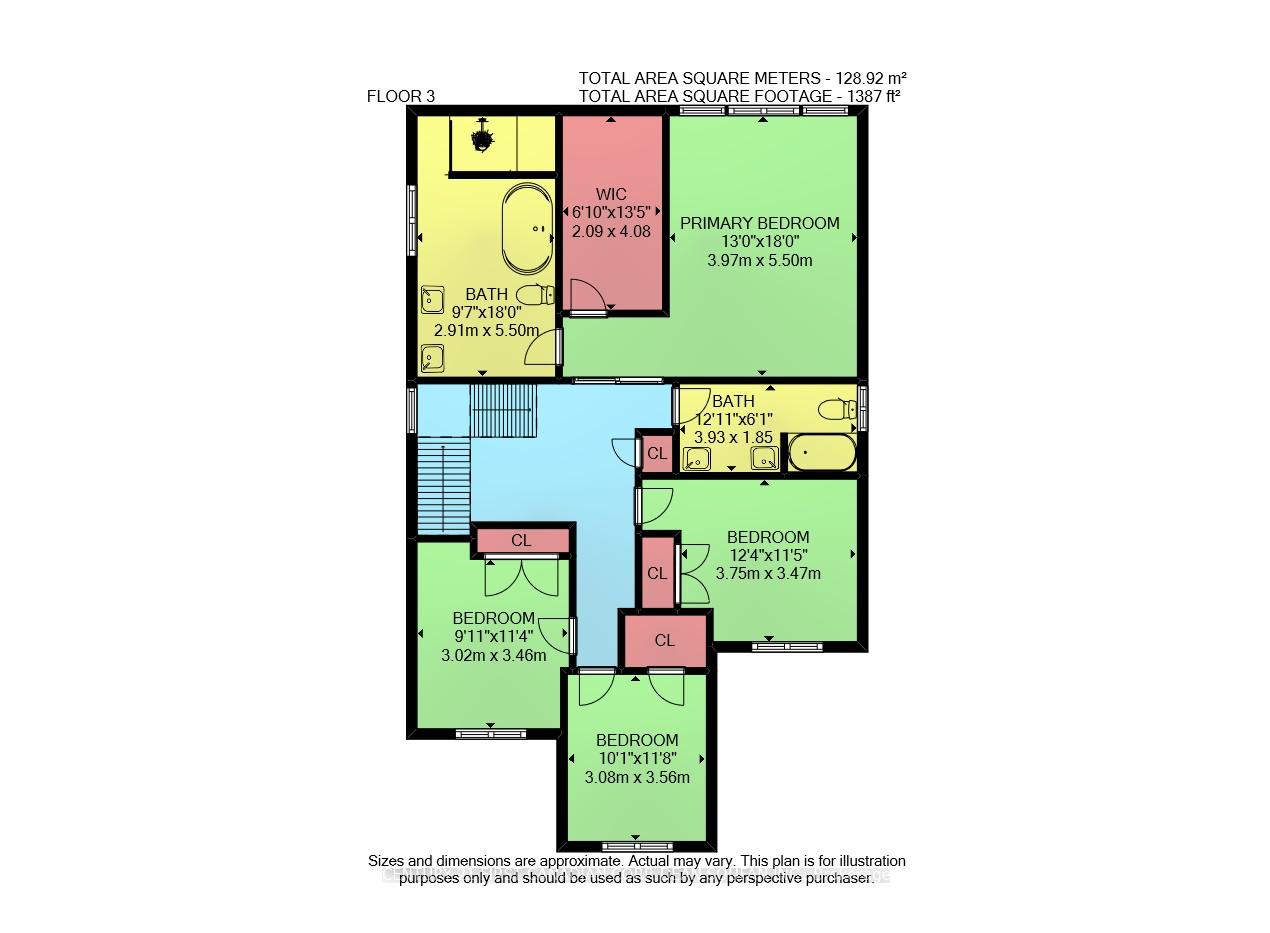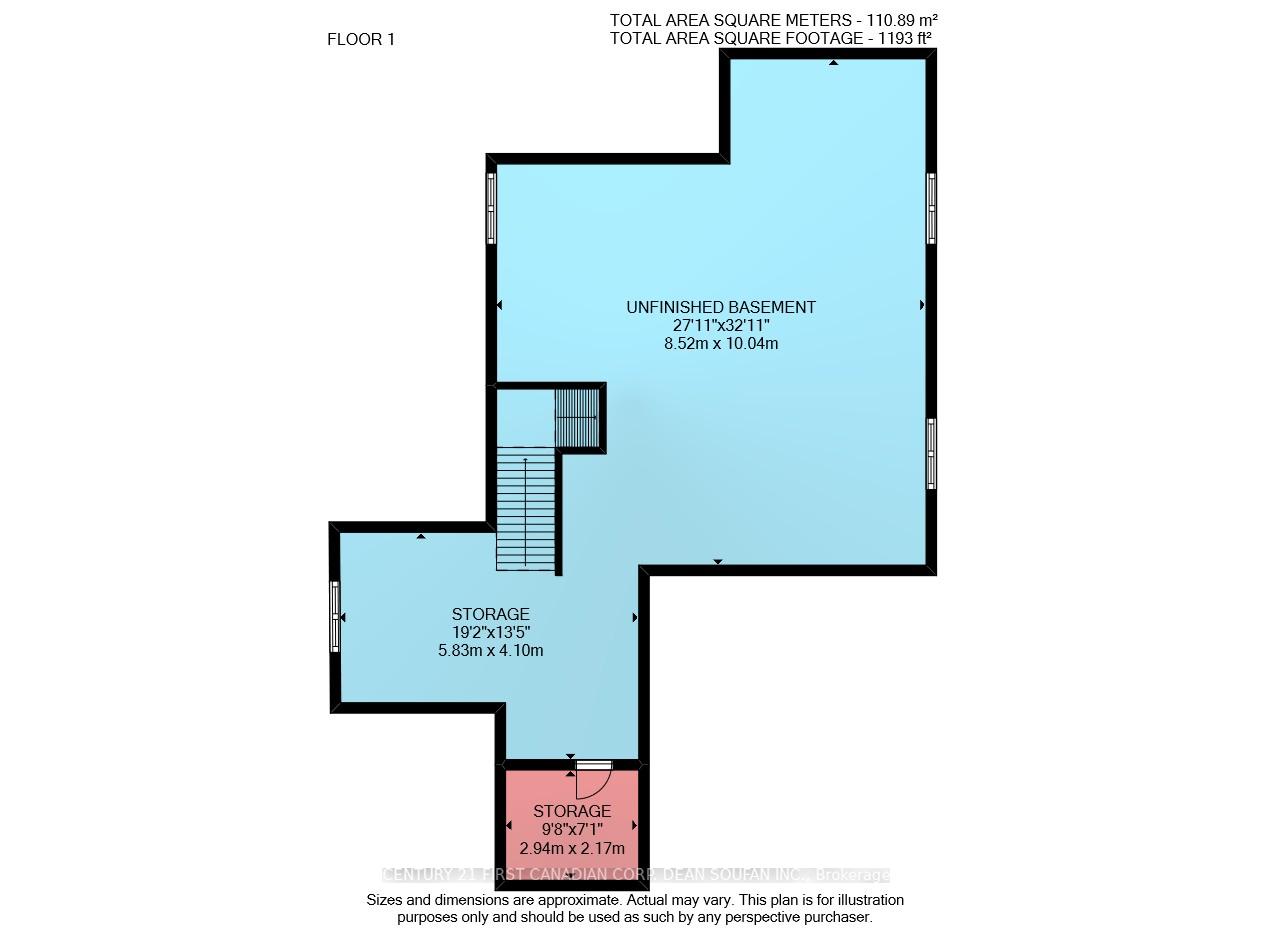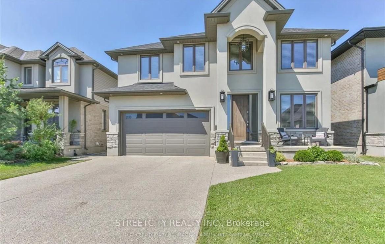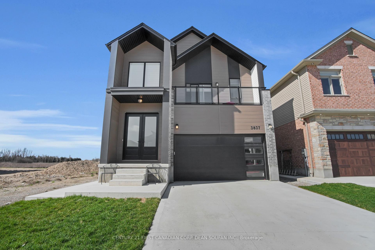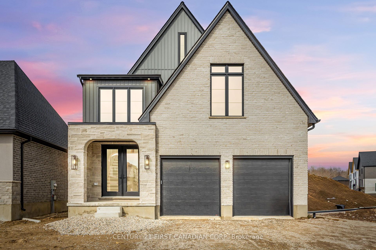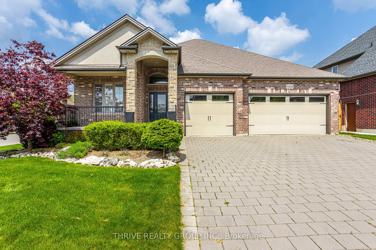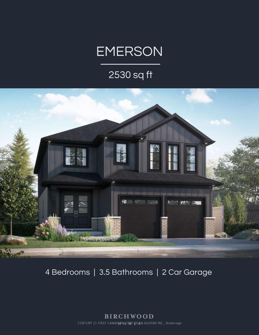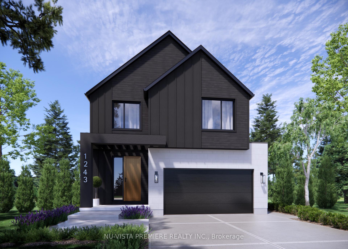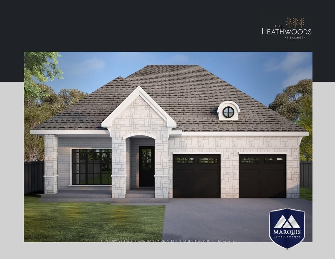Welcome to 3354 Mersea Street - your dream home awaits! Nestled in the highly sought-after Talbot Village, this stunning 5-year-old home has been crafted to perfection, boasting top-tier upgrades and a meticulously designed layout that balances luxury, comfort, and functionality. From the moment you arrive, you'll be captivated by the striking curb appeal, featuring a rich exterior wrapped in stone and Hardie board, offering both elegance and durability. Step inside and experience the warmth of engineered hardwood floors throughout - no carpet anywhere! To the left, a spacious den/home office awaits, perfect for remote work or study. As you continue, the home opens into a breathtaking family room with a natural gas fireplace, creating an inviting space to relax and entertain. Your eyes will be drawn to the show-stopping chef-inspired kitchen, complete with custom ceiling-height cabinetry, an over sized island, and premium Samsung Chef Collection built-in appliances - designed for those who love to cook and host in style. Upstairs, you'll find four generously sized bedrooms and two and a half beautifully appointed bathrooms. The primary suite is a true retreat, featuring a massive walk-in closet and a spa-like en-suite with a double vanity, glass-enclosed shower, and luxurious soaker tub - your private oasis after a long day. The unfinished basement is fully framed, offering endless potential to customize as you see fit, whether its a home theatre, gym, or in-law suite. Outside, the fully fenced backyard features a concrete patio slab and a large storage shed, perfect for summer BBQs and gatherings. With proximity to top-rated schools, parks, shopping, and quick access to Highway 401, this home truly offers the best of city living with a touch of tranquility. Don't miss out - book your private showing today!
FRIDGE, STOVE, DISHWASHER, WASHER,...
