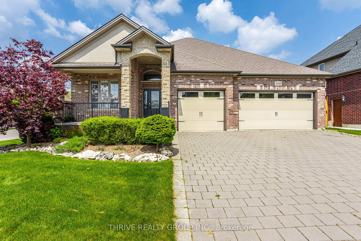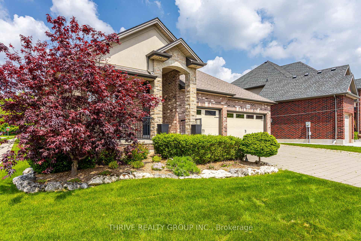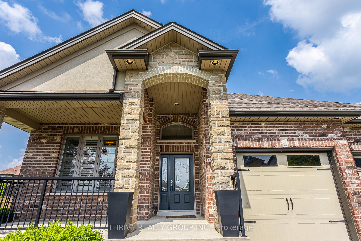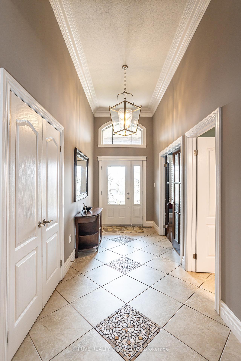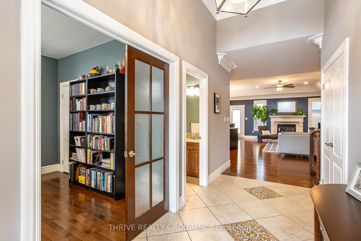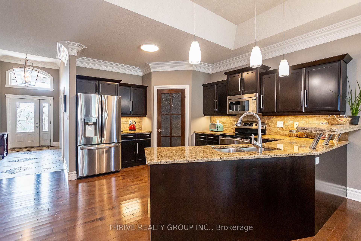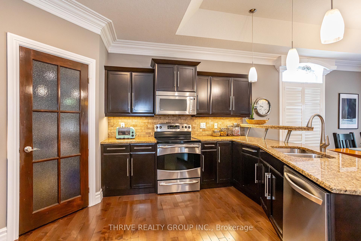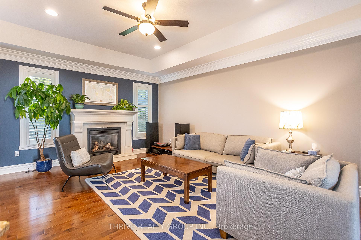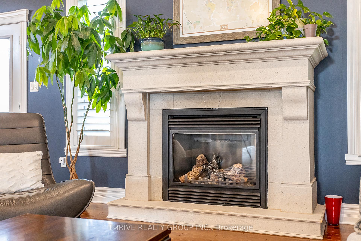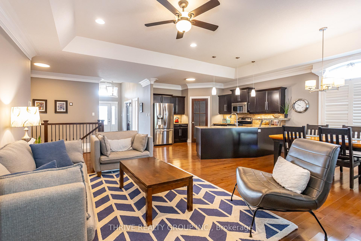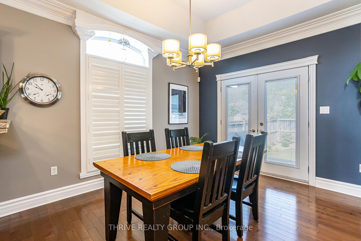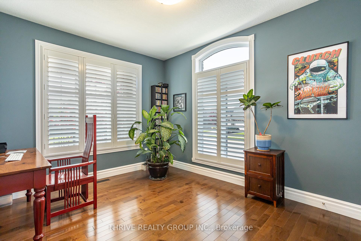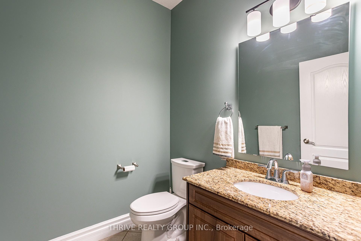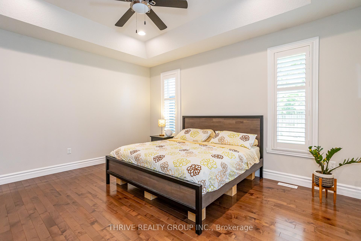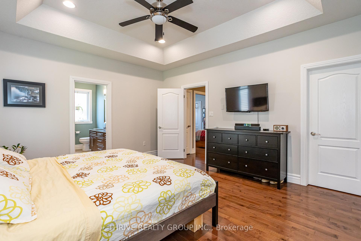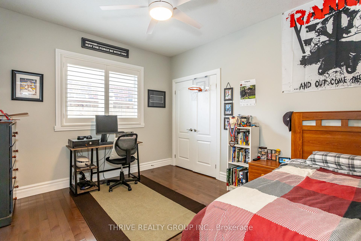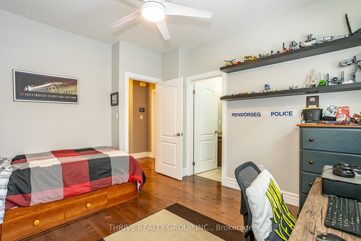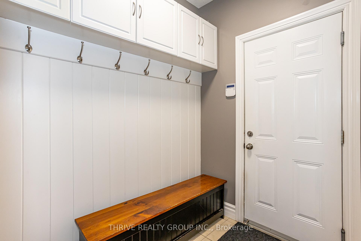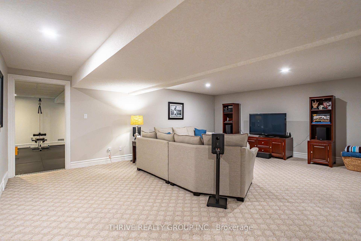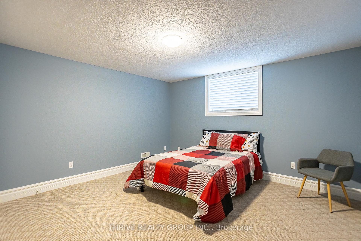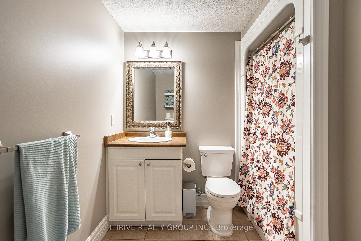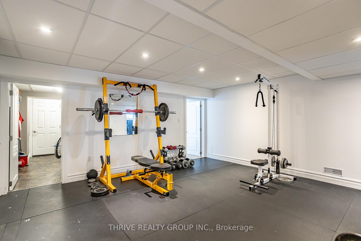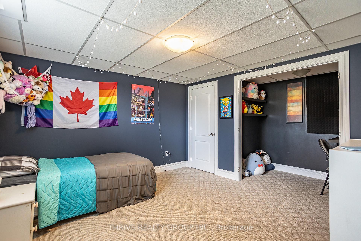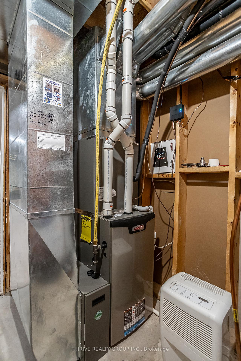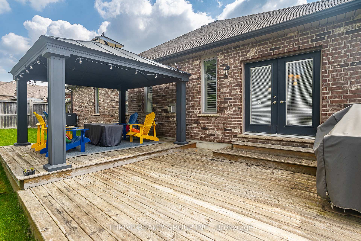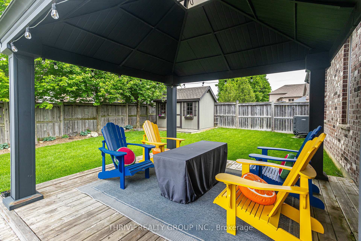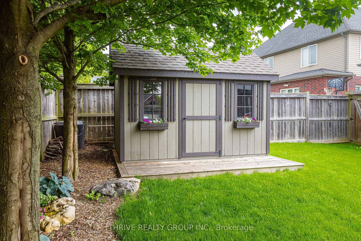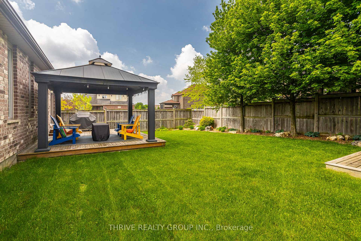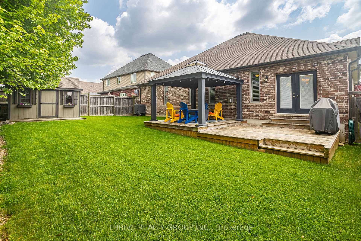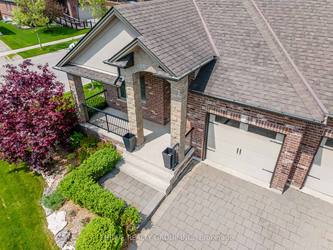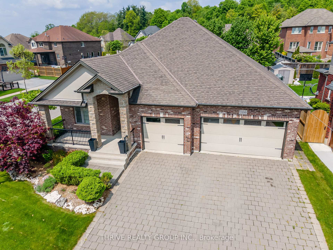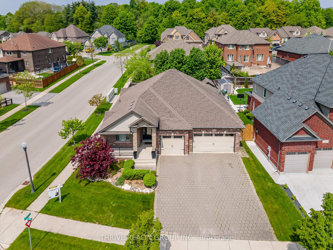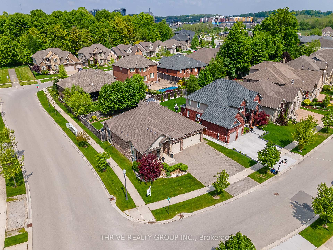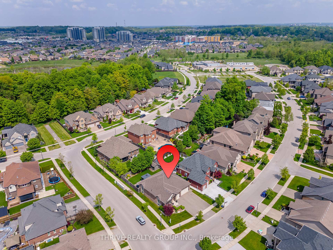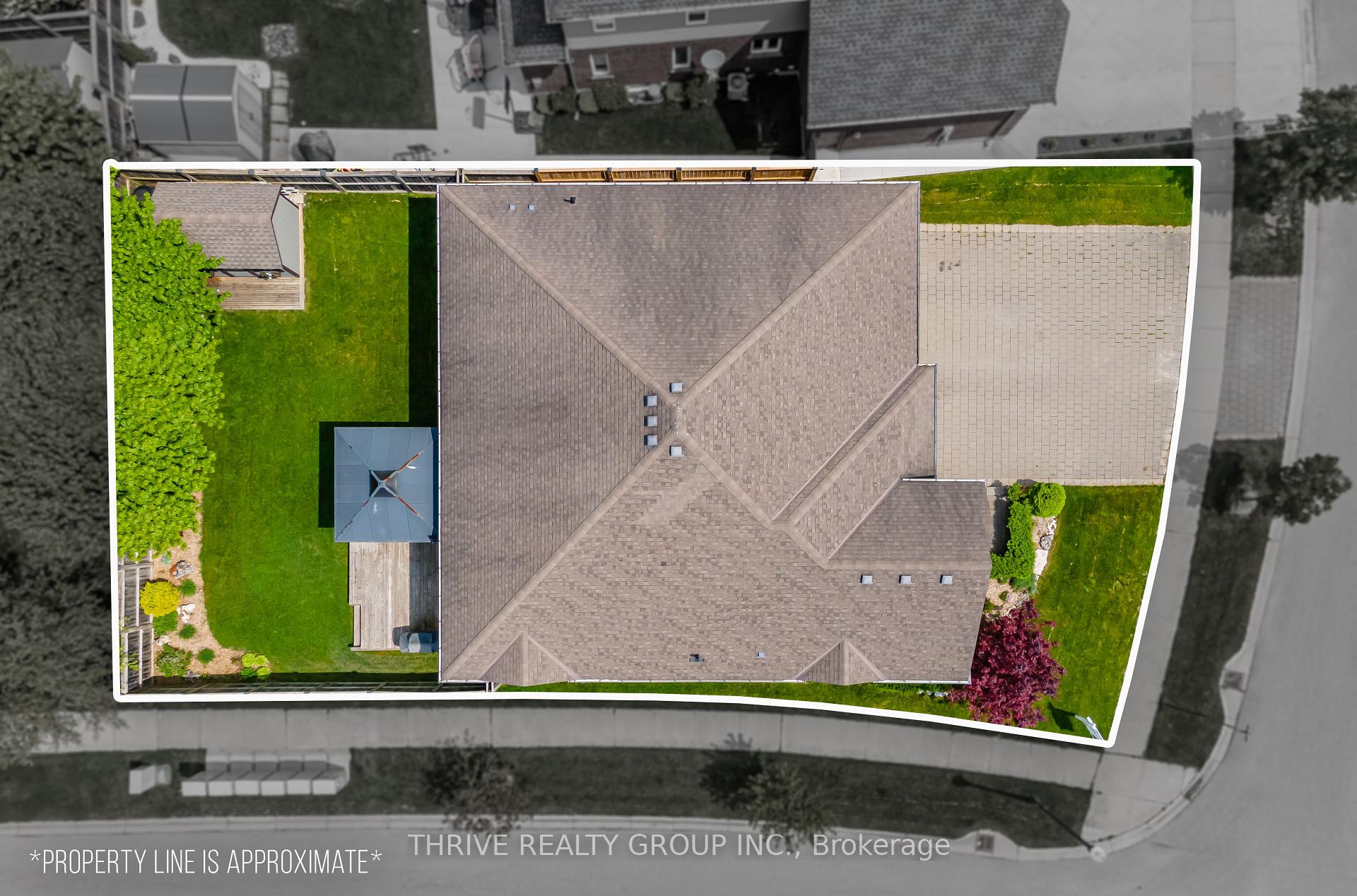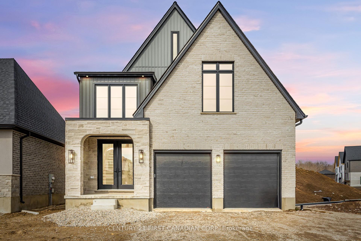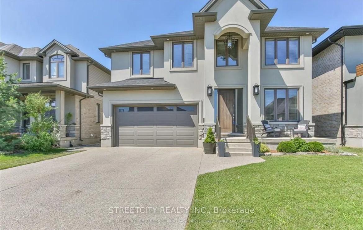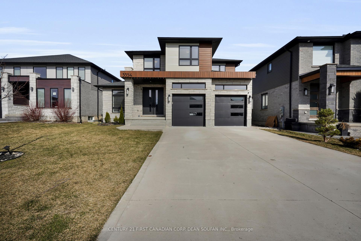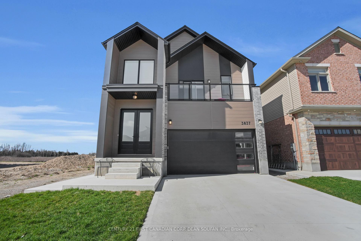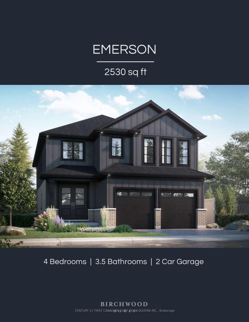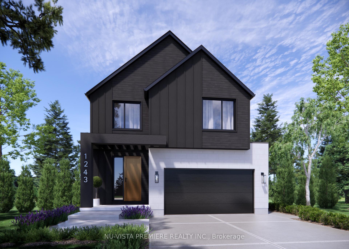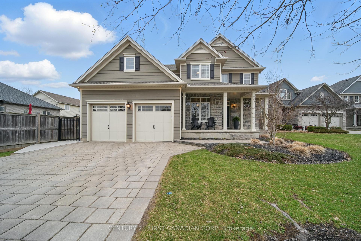Located in Lambeth's highly sought after Talbot Village, this 5 bed, 4 bath home boasts 1800 square-feet of one-floor living. Situated on a large corner lot with a three car garage and inviting front porch, the exquisite and timeless brick and stone exterior will immediately draw you in. As you enter the grand entrance, you'll be met by the open concept living space featuring luxurious fine details of tray ceilings, hardwood floors, and rounded corners, carried all throughout the main floor. Be sure to take in all the amenities such as the gas fireplace, crown molding, and California shutters. As you make your way through the house, you'll be in awe of the oversized kitchen complete with granite countertops, peninsula seating and a walk-in corner pantry. The front office is a professional's dream, or could be used as an additional bedroom to the established two bedrooms on the main floor that EACH have their own EN SUITE! Downstairs is a Sports enthusiast and gamers delight with a huge rec room and a family room thats currently converted to a gym, as well as three additional bedrooms. Out back, Summer is calling your name with a large deck for afternoon gatherings and gazebo to shield the middays sun or inclement weather. Whether you're lavish retirees or a growing or multigenerational family, this home has everything you need!
Fridge, Stove, Washer, Dryer, Dishwasher, Built-in Microwave, Central Vacuum
