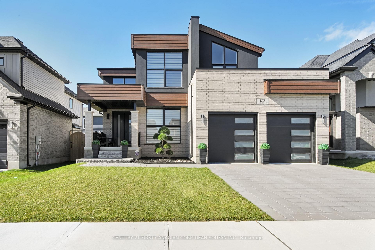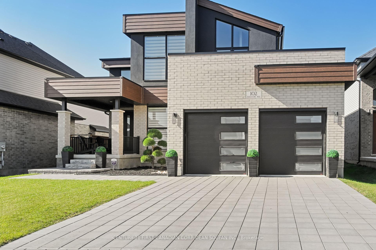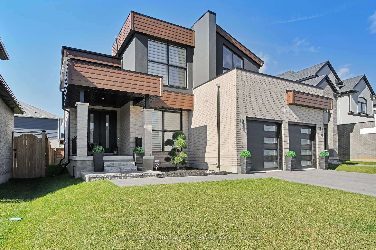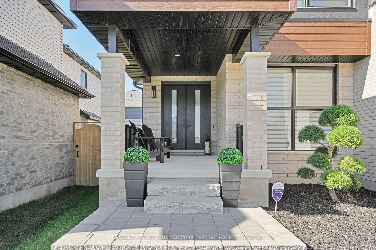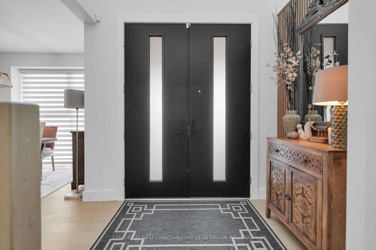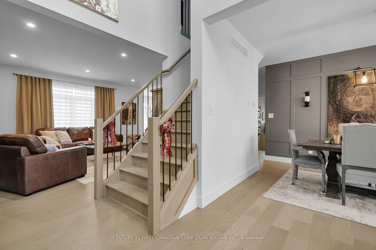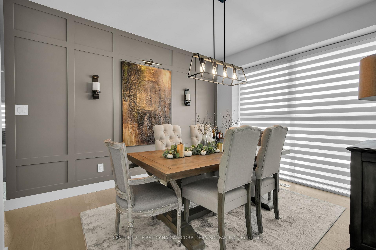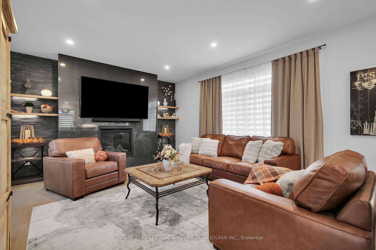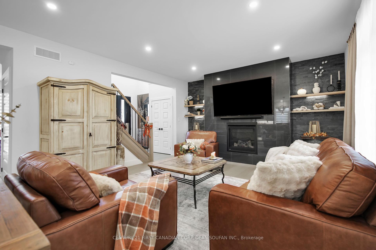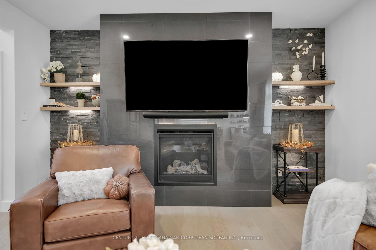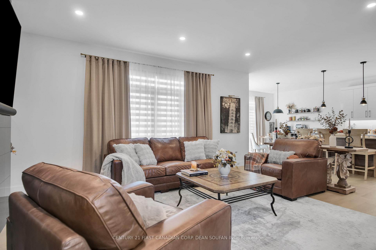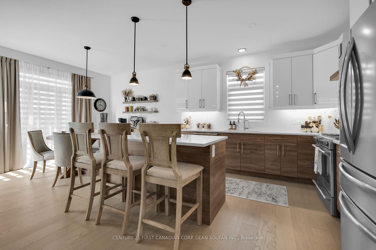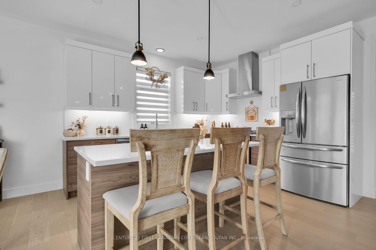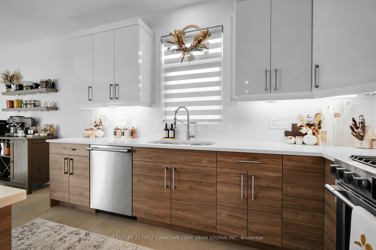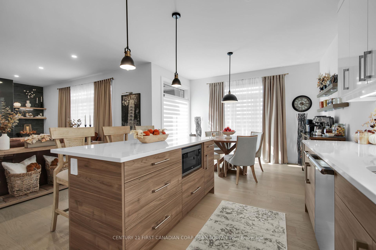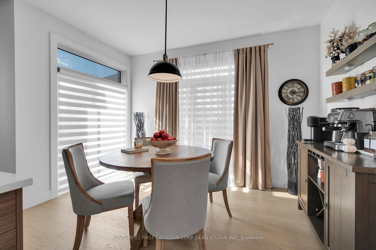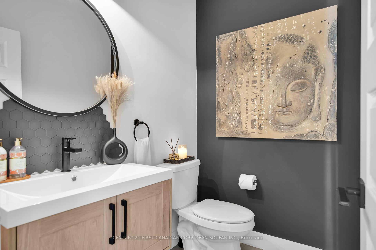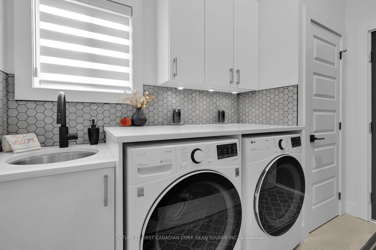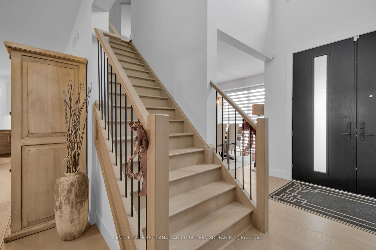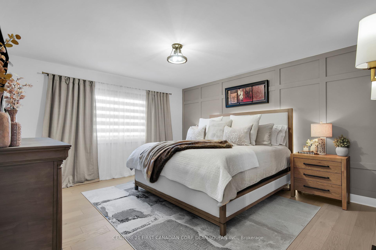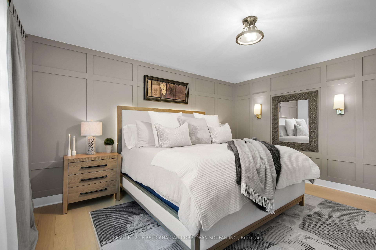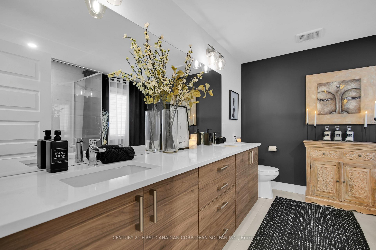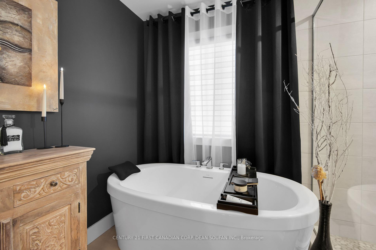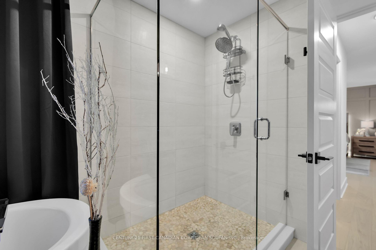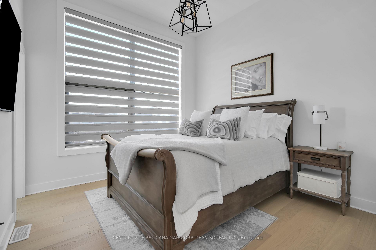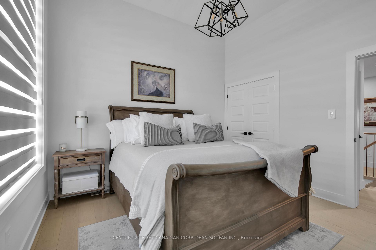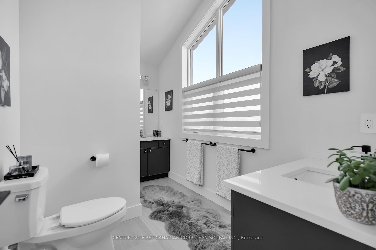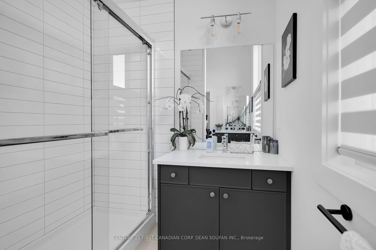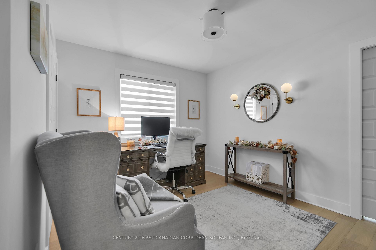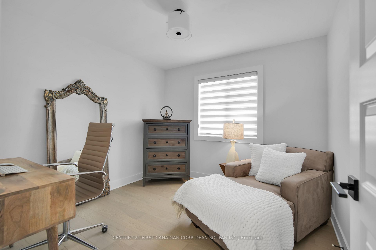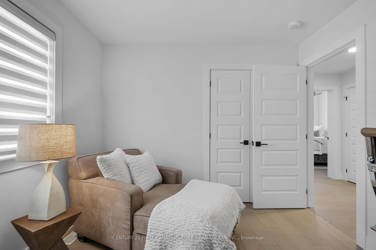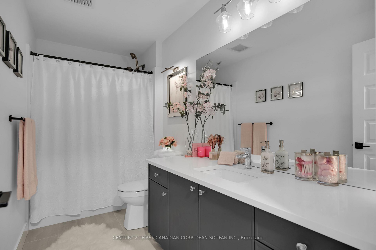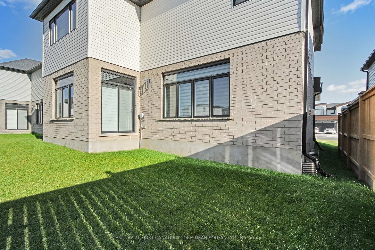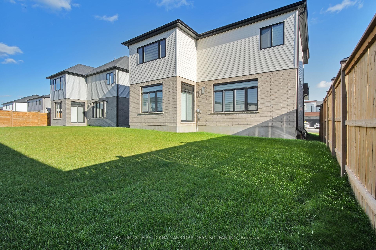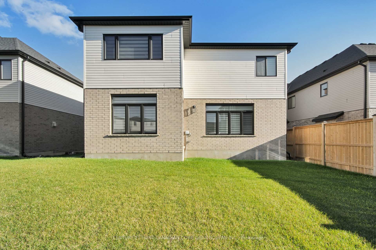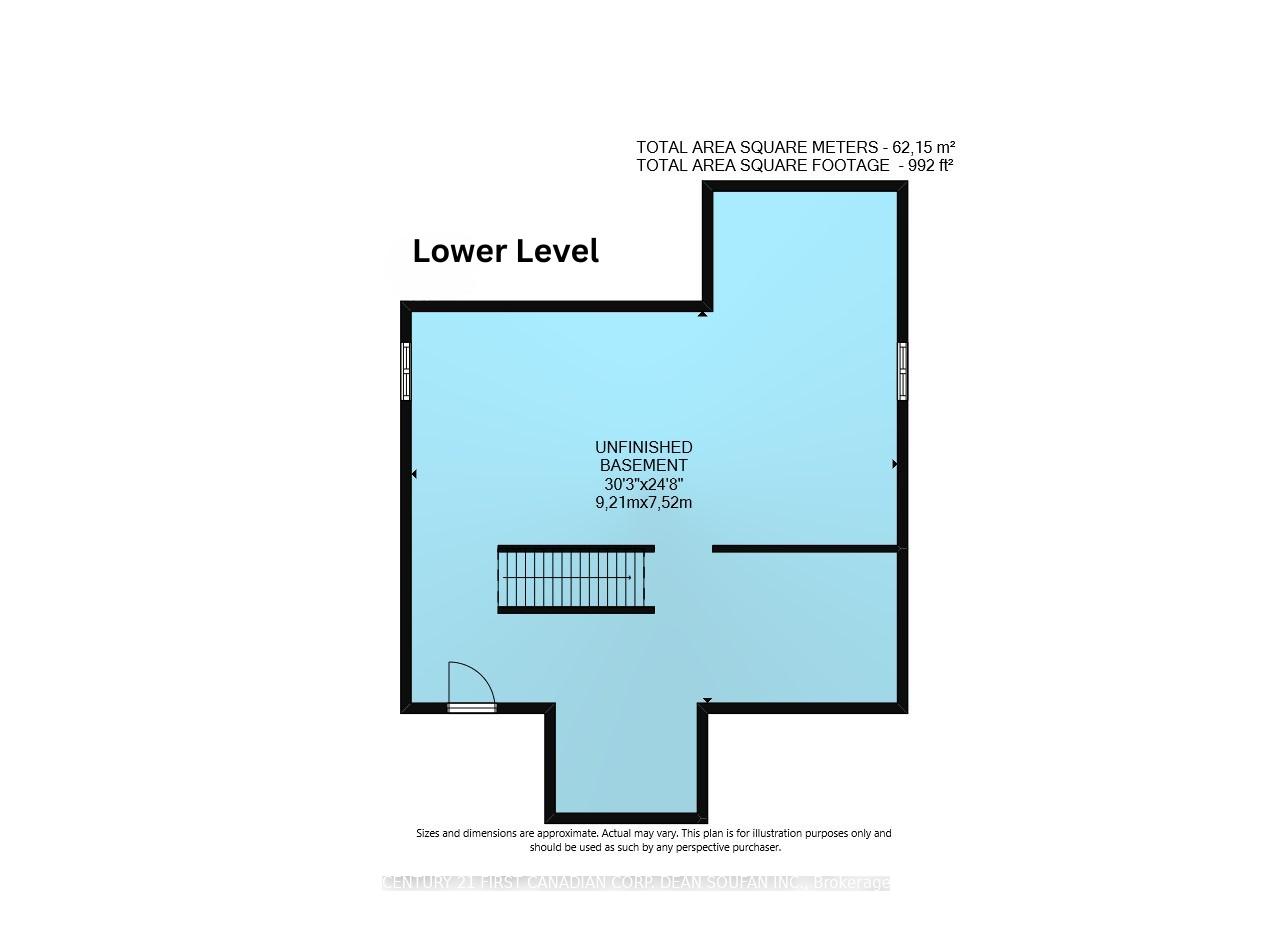Welcome to 102 Daventry Way! This beautifully upgraded 4-bedroom, 4-bathroom home in Komoka's Kilworth Heights neighborhood, built in 2022, offers a convenient location just a short drive from London. It's close to major highways, several golf courses, and the scenic Komoka Provincial Park. The main floor boasts a spacious open-concept living room and eat-in kitchen, along with a separate dining area, a powder room, and a laundry room that connects to the 2-car garage. Upstairs, you'll discover four bright bedrooms and three full bathrooms, including a luxurious primary suite featuring two custom walk-in closets and a five-piece ensuite. The basement provides ample storage, a dedicated home gym area, and significant potential for customization. Additional upgrades include a Rain Bird programmable sprinkler system, engineered hardwood flooring, stainless steel Frigidaire Professional Series appliances, custom motorized dual shade blinds on all windows, feature walls, a security system, and more. Don't miss your chance to own this meticulously maintained home without the wait of new construction. Schedule your showing today! **EXTRAS** Irrigation System
Dishwasher, Dryer, Garage Door Opener, Gas Oven, Microwave, Range Hood, Washer, Window Coverings
