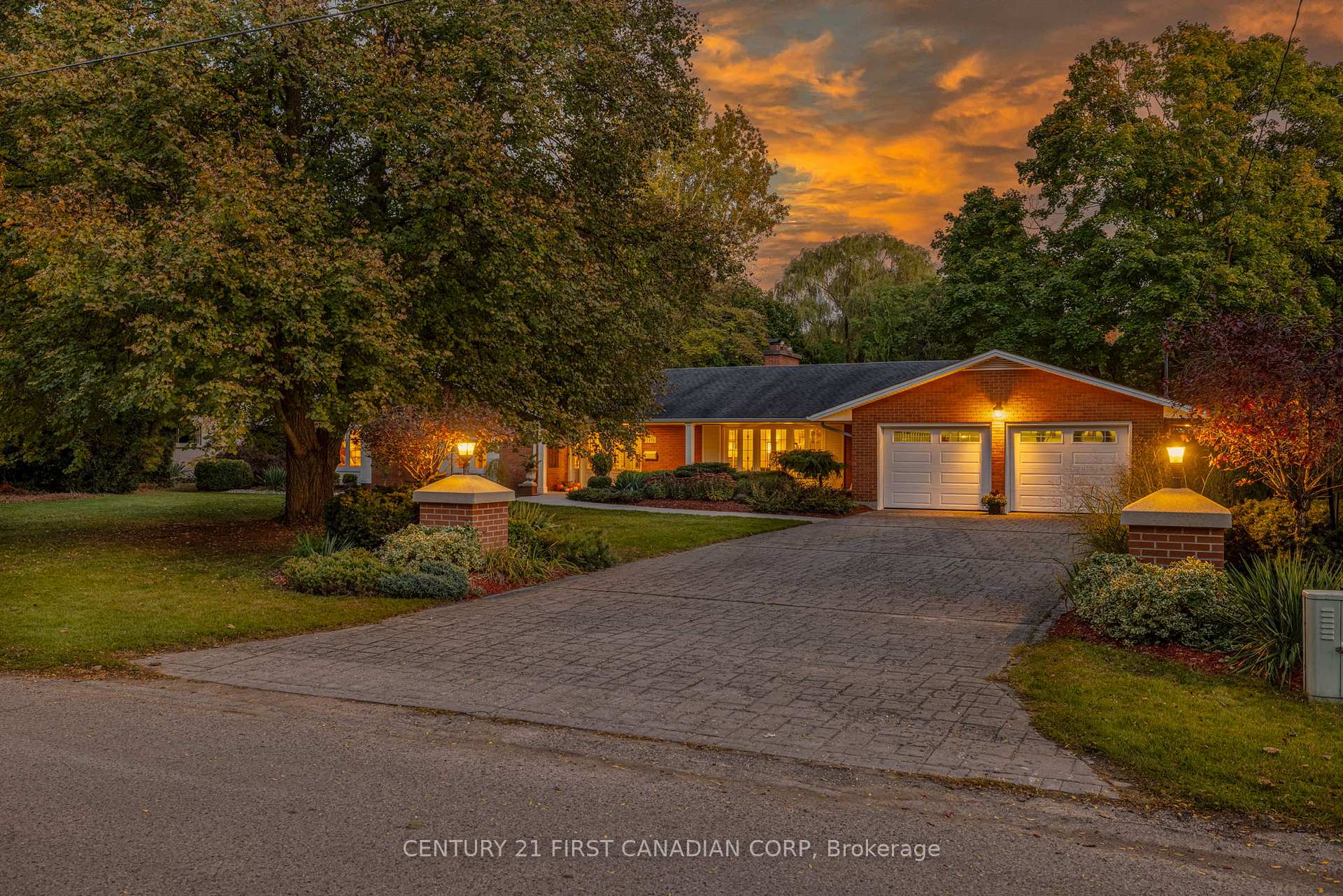Connect with Agent

Local rules require you to be signed in to see this listing details.
Fenced Yard
Park
Public Transit
Ravine
Wooded/Treed
School Bus Route
