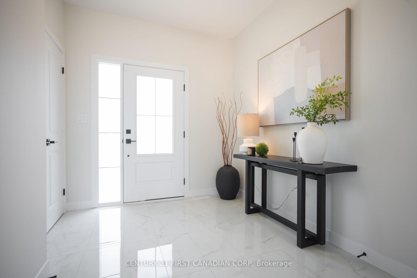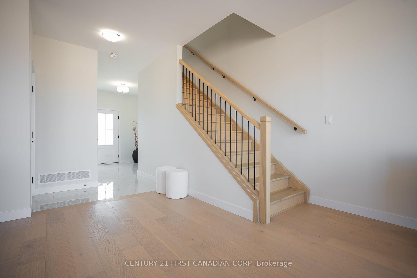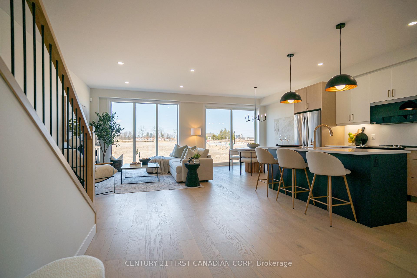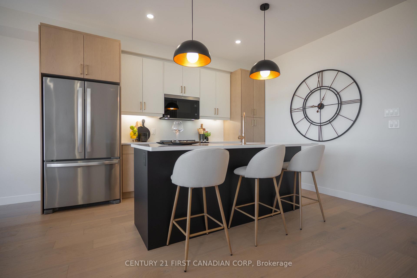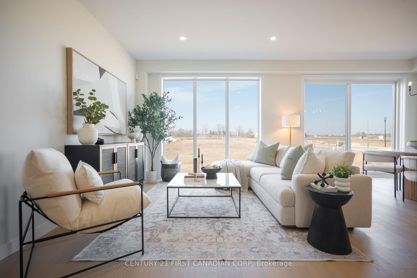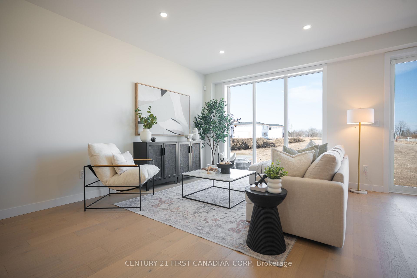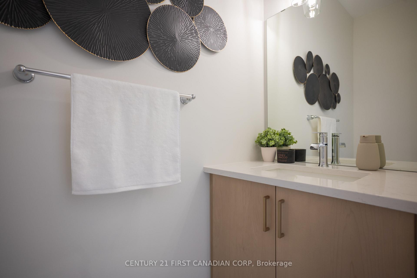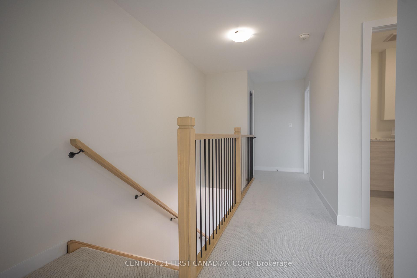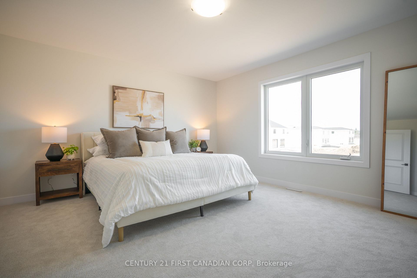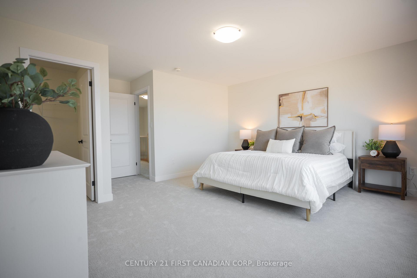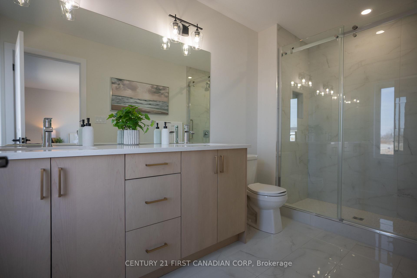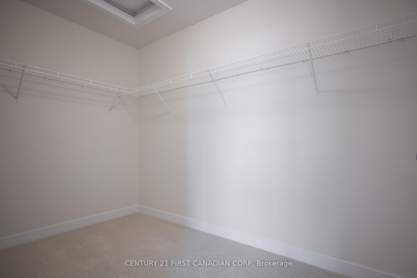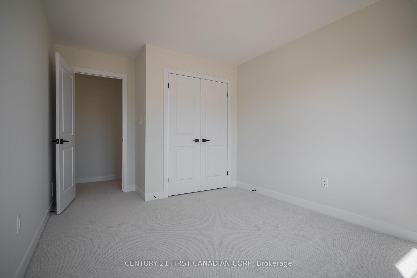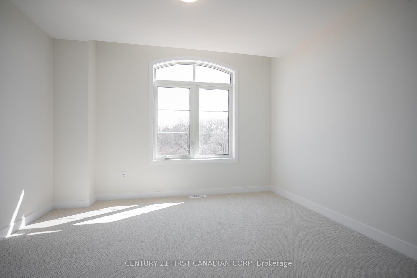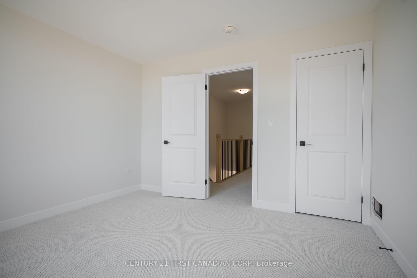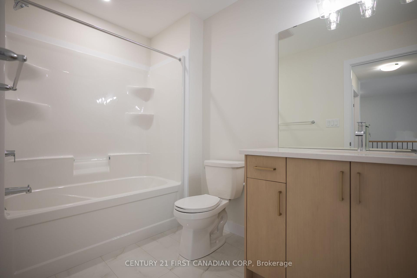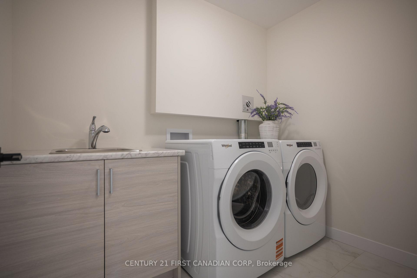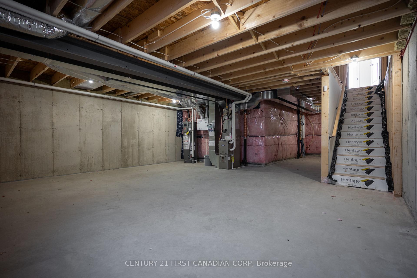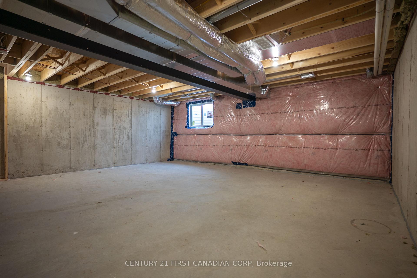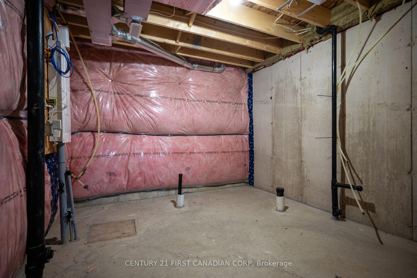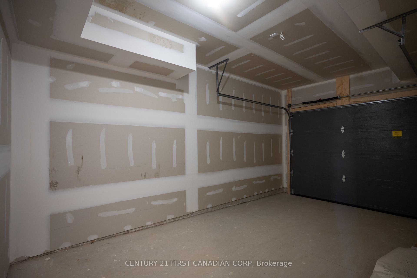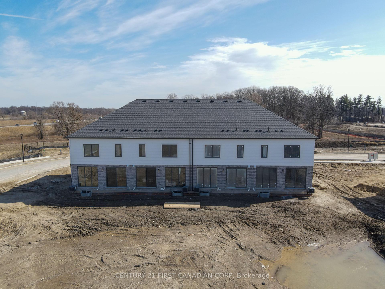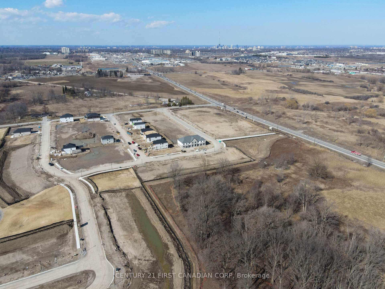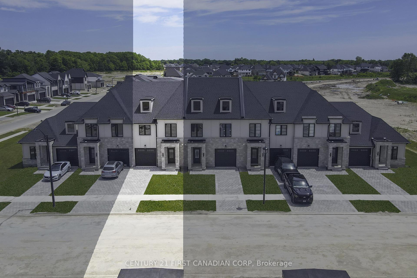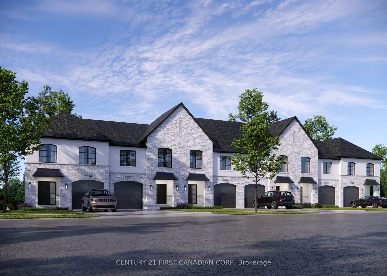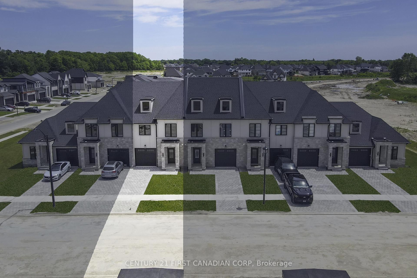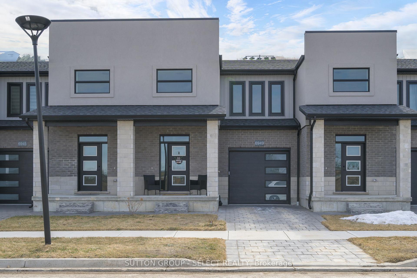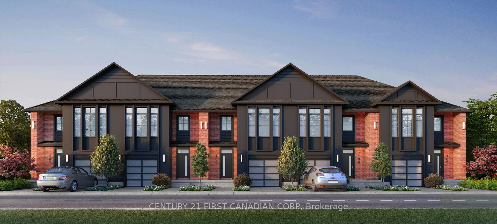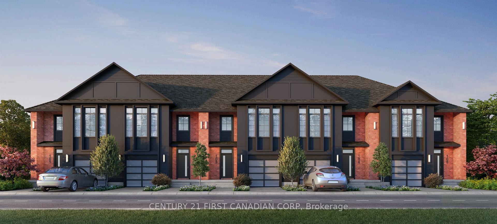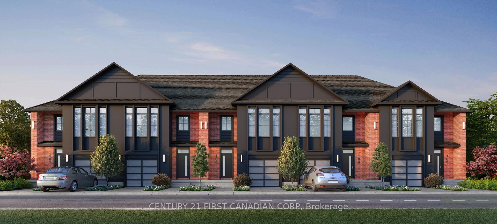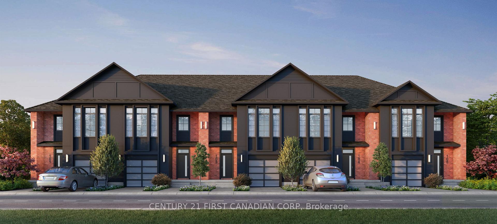Welcome to Liberty Crossing's Premier Freehold Townhomes. Just outside the vibrant and expanding community of Lambeth in South London, Liberty Crossing presents a unique opportunity to own a brand-new, two-storey freehold townhome with a stunning stone and hardie panelling exterior, and thoughtfully designed and spacious interior. Lavish in the upgraded standard finishes with engineered hardwood and tile flooring on the main level, a contemporary kitchen adorned with quartz countertops, and ambient pot lighting throughout. The oversized rear window and patio door ensure the space is bathed in natural light. The upper floor boasts three generous-sized bedrooms, two four-piece bathrooms, and the convenience of upstairs laundry facilities, catering to family-centric living. Liberty Crossing is situated at the corner of Wonderland Rd S & Hamlyn St, a mere 1.5 km from Highway 402, facilitating effortless travel across Southwestern Ontario. Enjoy close proximity to major shopping plazas, local shops, schools, community centres, sports parks, golf courses, and the renowned Boler Mountain Ski Hill. Embrace the perfect blend of modern design, functional living spaces, and a prime location with this exceptional townhome at Liberty Crossing. Whether you're seeking a family residence or an investment opportunity, this property caters to diverse needs. For more details and to explore this opportunity further, contact Listing Agent or Rockmount Homes.
4295 Calhoun Way
South V, London, Middlesex $659,800Make an offer
3 Beds
3 Baths
1500-2000 sqft
Built-In
Garage
with 1 Spaces
with 1 Spaces
Parking for 1
N Facing
Zoning: R4-3(2)
- MLS®#:
- X11983523
- Property Type:
- Att/Row/Twnhouse
- Property Style:
- 2-Storey
- Area:
- Middlesex
- Community:
- South V
- Taxes:
- $0 / 2025
- Added:
- February 21 2025
- Lot Frontage:
- 22.98
- Lot Depth:
- 86.1
- Status:
- Active
- Outside:
- Board & Batten ,Stone
- Year Built:
- New
- Basement:
- Full,Unfinished
- Brokerage:
- CENTURY 21 FIRST CANADIAN CORP
- Lot (Feet):
-
86
22
- Intersection:
- Wonderland Road S & Hamlyn Street
- Rooms:
- 11
- Bedrooms:
- 3
- Bathrooms:
- 3
- Fireplace:
- N
- Utilities
- Water:
- Municipal
- Cooling:
- Central Air
- Heating Type:
- Forced Air
- Heating Fuel:
- Gas
Listing Details
Insights
- Modern Design & Upgraded Finishes: This brand-new townhome features a contemporary design with high-quality finishes, including engineered hardwood flooring, quartz countertops, and ample natural light, making it an attractive option for buyers seeking a stylish and comfortable living space.
- Prime Location: Located in the vibrant community of South London, the property is just 1.5 km from Highway 402, providing easy access to Southwestern Ontario. It is also close to shopping plazas, schools, parks, and recreational facilities, enhancing its appeal for families and investors alike.
- Family-Centric Features: With three spacious bedrooms, two full bathrooms, and convenient upstairs laundry, this home is designed for family living. The inclusion of community amenities like parks and sports facilities further supports a family-friendly lifestyle.
Property Features
Fenced Yard
Golf
Park
Place Of Worship
School
Skiing
Sale/Lease History of 4295 Calhoun Way
View all past sales, leases, and listings of the property at 4295 Calhoun Way.Neighbourhood
Schools, amenities, travel times, and market trends near 4295 Calhoun WaySchools
7 public & 6 Catholic schools serve this home. Of these, 10 have catchments. There are 2 private schools nearby.
Parks & Rec
3 tennis courts, 1 dog park and 5 other facilities are within a 20 min walk of this home.
Transit
Street transit stop less than a 2 min walk away. Rail transit stop less than 1 km away.
Want even more info for this home?

