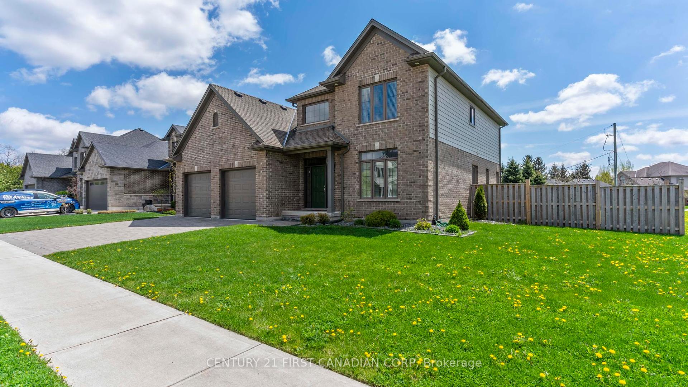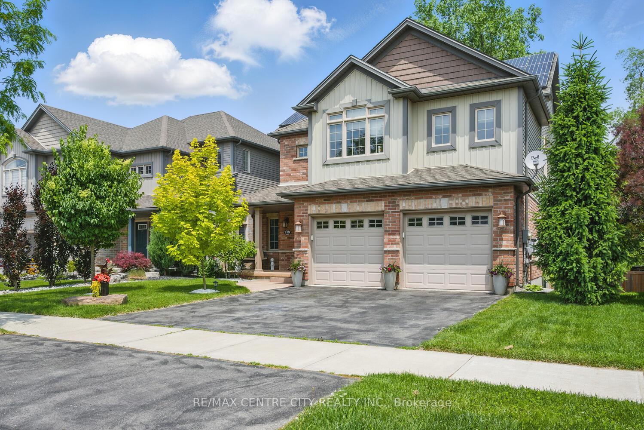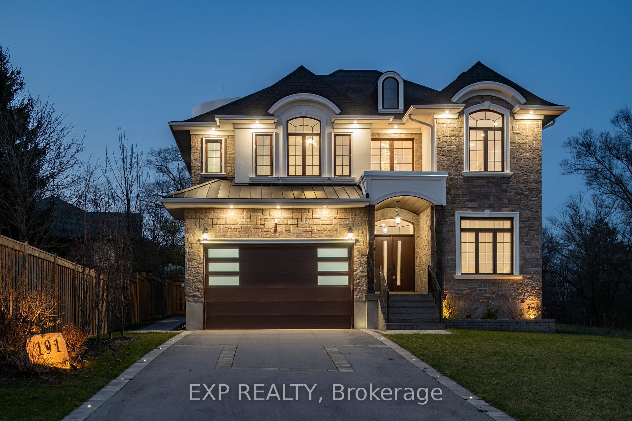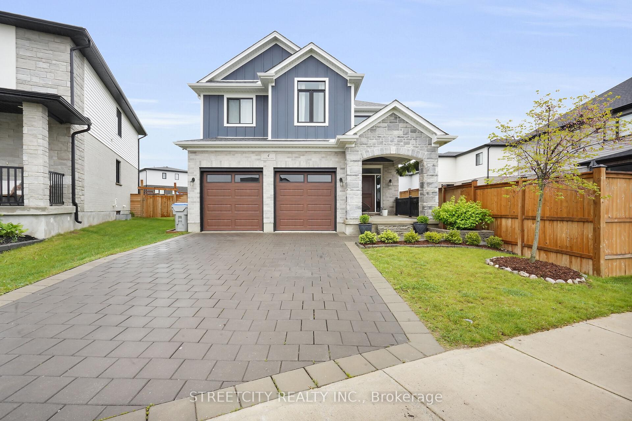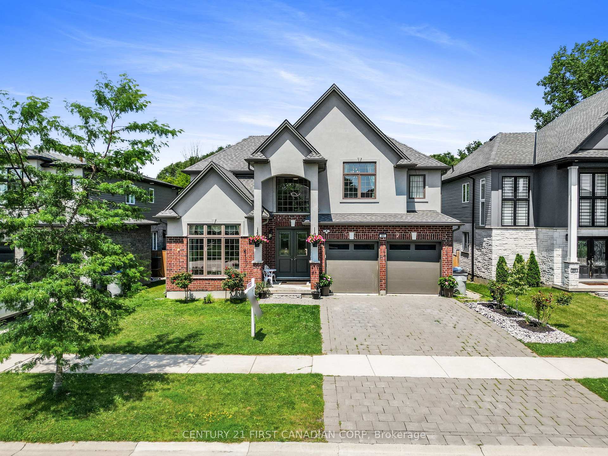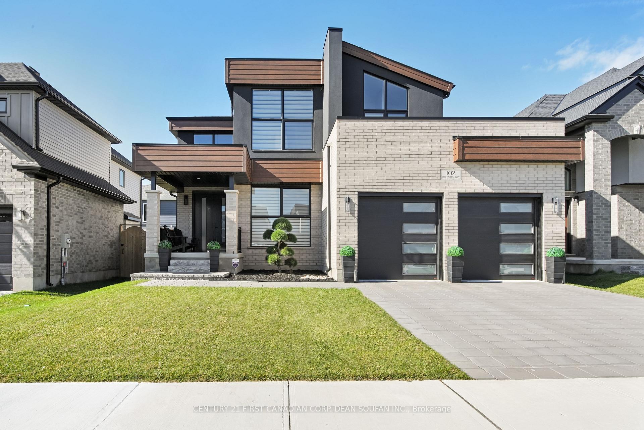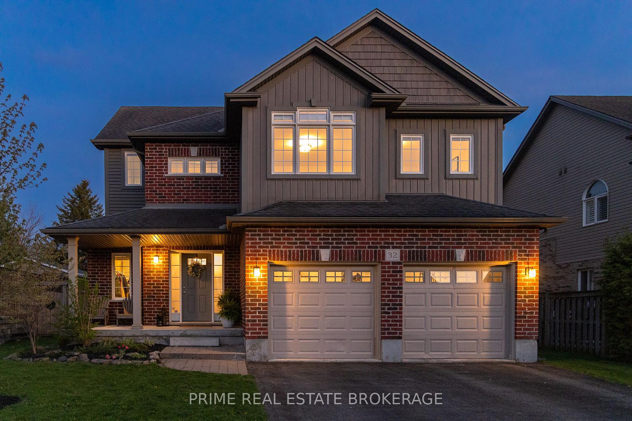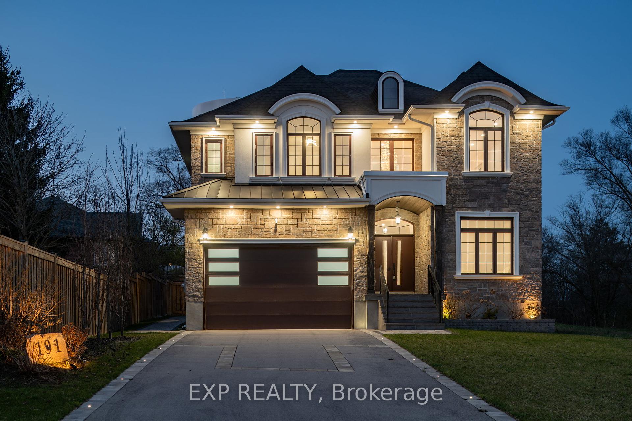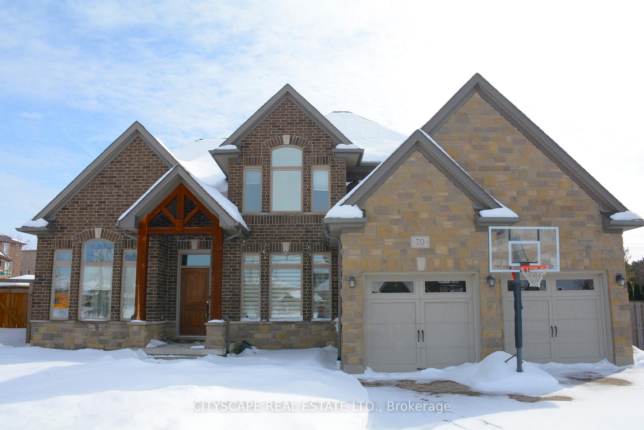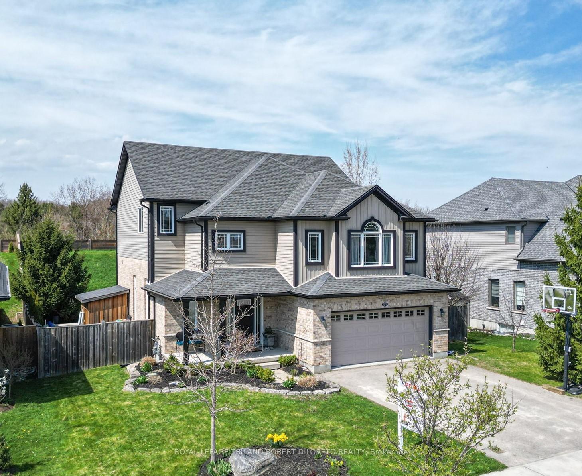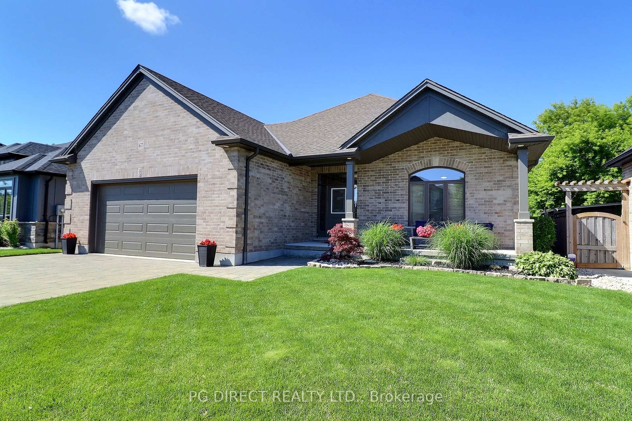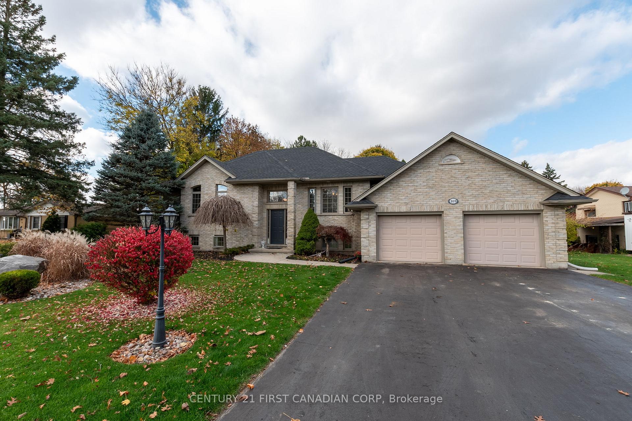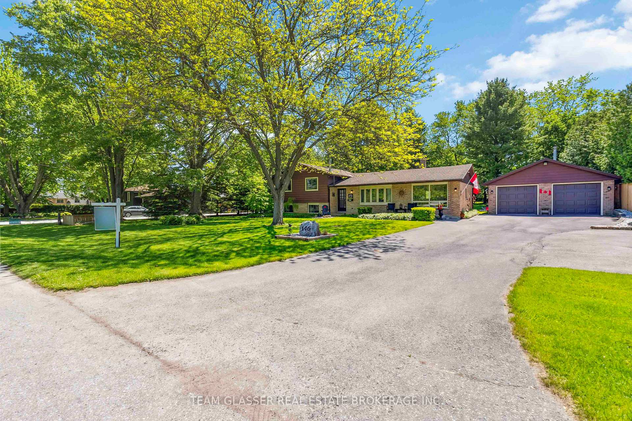LOCATED IN ONE OF KOMOKA'S MOST SOUGHT-AFTER NEIGHBOURHOODS, FIELDSTONE CRESCENT || 5 BED, 4 BATH, 1 OFFICE || 3,163 SF TOTAL FINISHED SPACE || HEATED 2-CAR GARAGE W/ EXTRA DEEP BAY FOR LARGE TRUCK/SUV || 5 MIN WALK TO PARKVIEW PUBLIC SCHOOL || BACKYARD FEATURES INCLUDES COMPOSITE DECK, CUSTOM-BUILT GAZEBO & CUSTOM FIREPIT. This home is ideal for a growing and active family looking to enjoy the benefits the area has to offer. This neighborhood is known for its community and its location in the heart of Komoka, with close proximity to it all. As you drive up to the property, you're welcomed by a timeless brick exterior and interlocking stone driveway. Step inside to a neutral palette, plenty of natural light, and flowing spaces with sophisticated wainscoting. This home features an intelligent floor plan and offers a great layout for entertaining. The updated timeless white kitchen has a gas range/stove, undermount Kitchen Aid double drawer fridge, bonus Kitchen Aid built-in wall microwave/convection oven, and a pantry. In the upper level, you will find two bedrooms, one 4-piece bath, and the large Primary Suite including another 4-piece bath and walk-in closet. The finished lower level offers a 4 & 5th bedroom (one w/ a walk-in closet), 3-piece bath, a cozy living room with fireplace and built-ins, and plenty of space for a home gym or dedicated kids play area. Step outside to a sun soaked backyard oasis where beauty meets practicality. The composite deck is a great spot to enjoy outdoor cooking, and overlooks a custom built gazebo and mature landscaping. The gazebo offers a relaxing covered space to entertain and comfortably enjoy warm summer days. Recent upgrades include paint, powder room, primary bathroom counters, laundry room counter. Short walk to Parkview P.S. & Komoka Park,...
56 Fieldstone Crescent S
Komoka, Middlesex Centre, Middlesex $1,074,900Make an offer
5 Beds
4 Baths
2000-2500 sqft
Attached
Garage
Parking for 4
West Facing
Zoning: UR1-16
- MLS®#:
- X12269960
- Property Type:
- Detached
- Property Style:
- 2-Storey
- Area:
- Middlesex
- Community:
- Komoka
- Taxes:
- $5,031.67 / 2024
- Added:
- July 08 2025
- Lot Frontage:
- 60
- Lot Depth:
- 120
- Status:
- Active
- Outside:
- Brick,Vinyl Siding
- Year Built:
- 6-15
- Basement:
- Finished
- Brokerage:
- PRIME REAL ESTATE BROKERAGE
- Lot :
-
120
60
- Intersection:
- Oxbow Dr and Fieldrun Dr
- Rooms:
- Bedrooms:
- 5
- Bathrooms:
- 4
- Fireplace:
- Utilities
- Water:
- Municipal
- Cooling:
- Central Air
- Heating Type:
- Forced Air
- Heating Fuel:
| Dining Room | 4.36 x 3.09m Main Level |
|---|---|
| Office | 3.22 x 3.14m Main Level |
| Living Room | 4.07 x 4.93m Main Level |
| Breakfast | 5.17 x 3.37m Main Level |
| Kitchen | 4.07 x 3.34m Main Level |
| Laundry | 2.61 x 2.87m Main Level |
| Primary Bedroom | 5.19 x 3.96m Upper Level |
| Bedroom 2 | 3.33 x 3.17m Upper Level |
| Bedroom 3 | 4.14 x 3.81m Upper Level |
| Exercise Room | 4.41 x 2.73m Lower Level |
| Recreation | 4.08 x 7.62m Lower Level |
| Bathroom | 3.01 x 2.23m Upper Level |
Property Features
Fenced Yard
Golf
Library
Park
School
Rec./Commun.Centre


















































