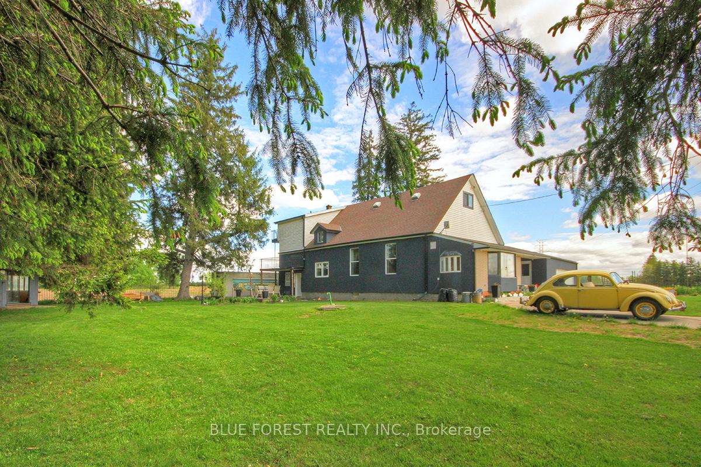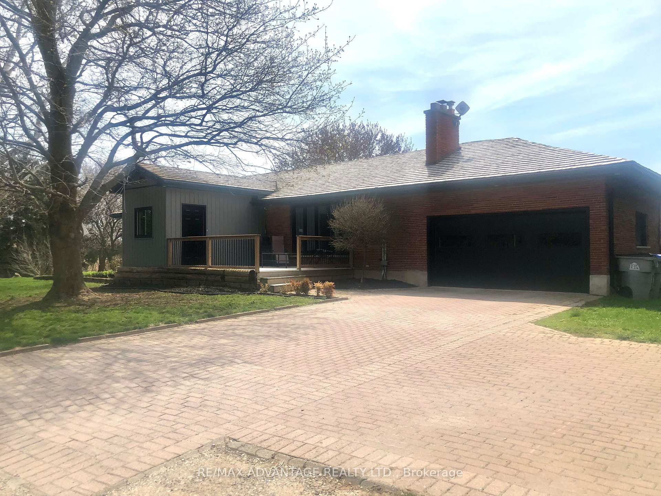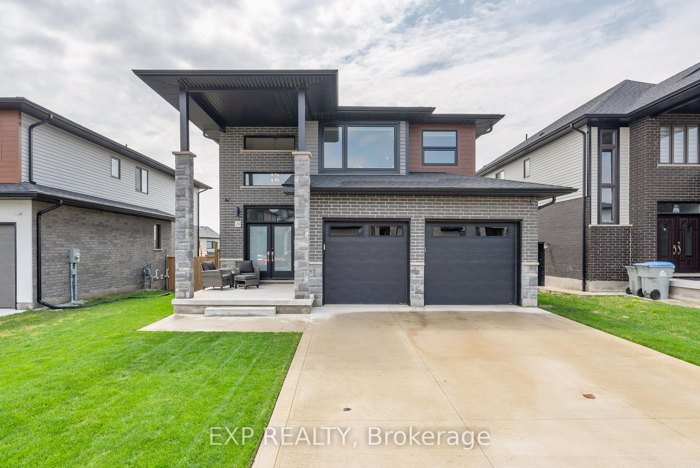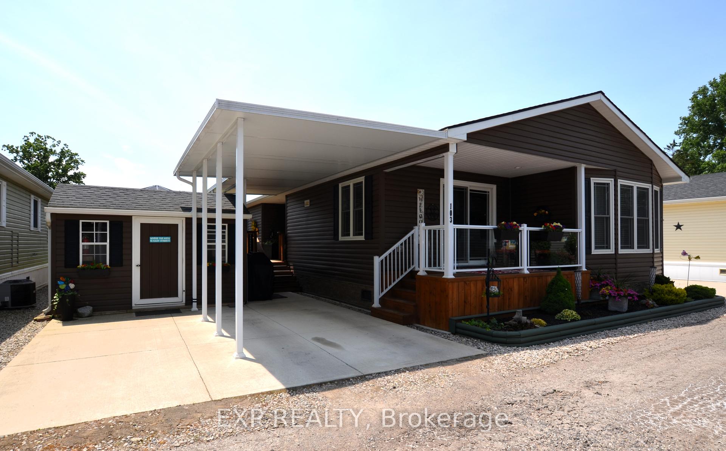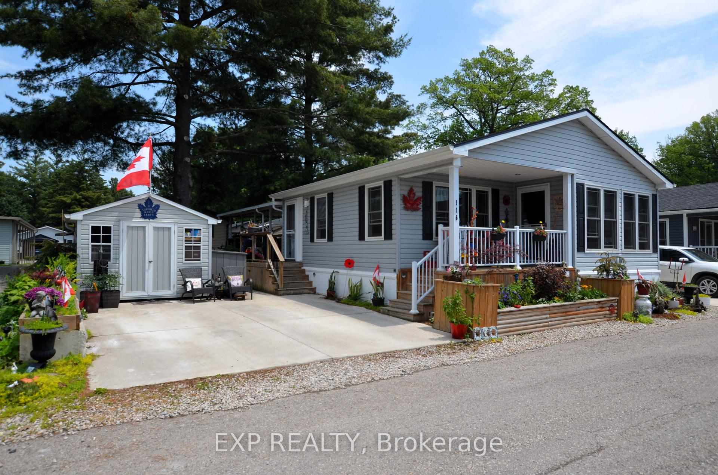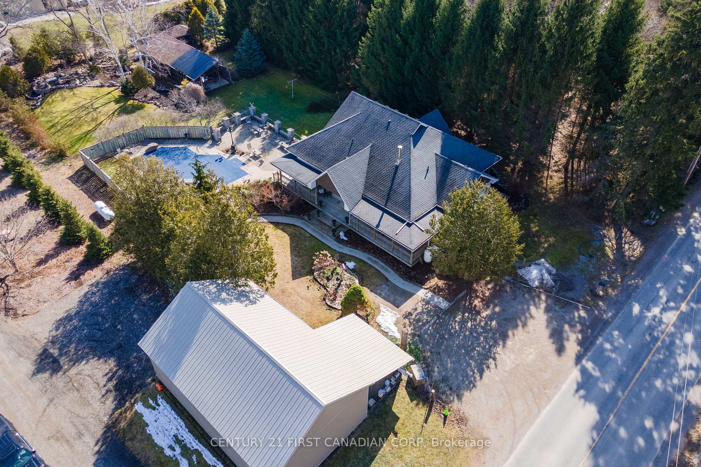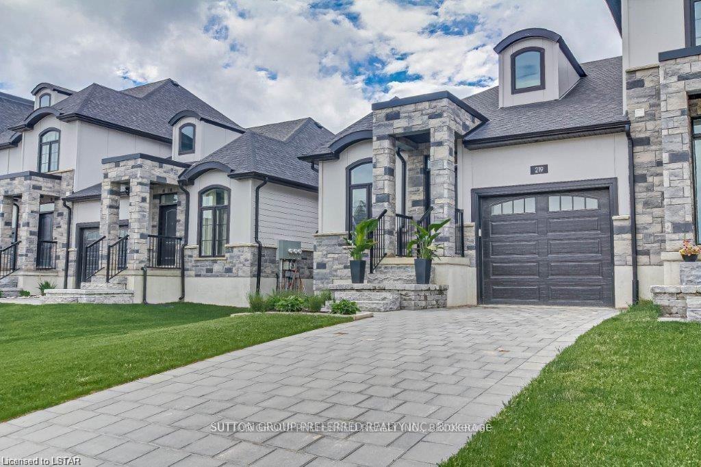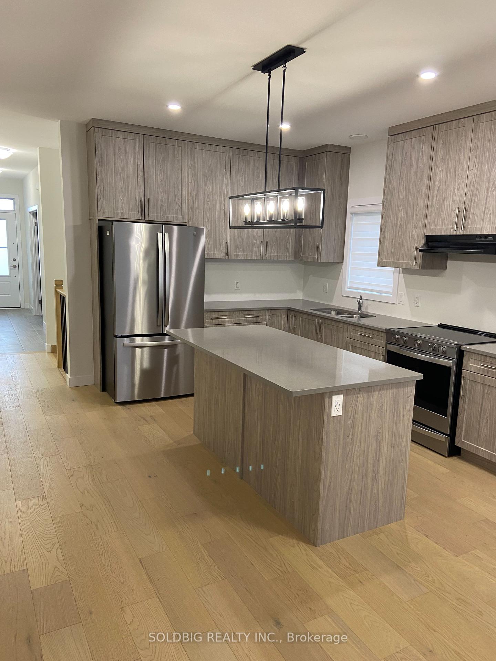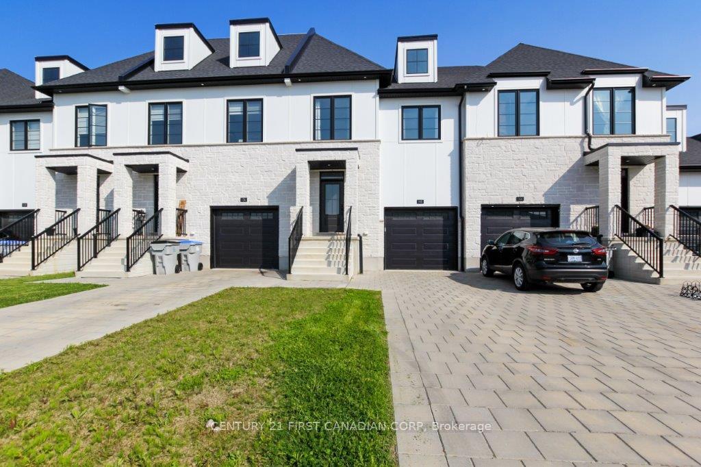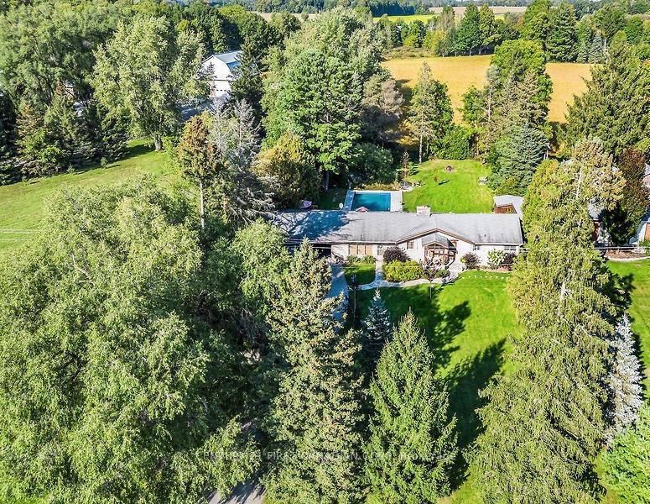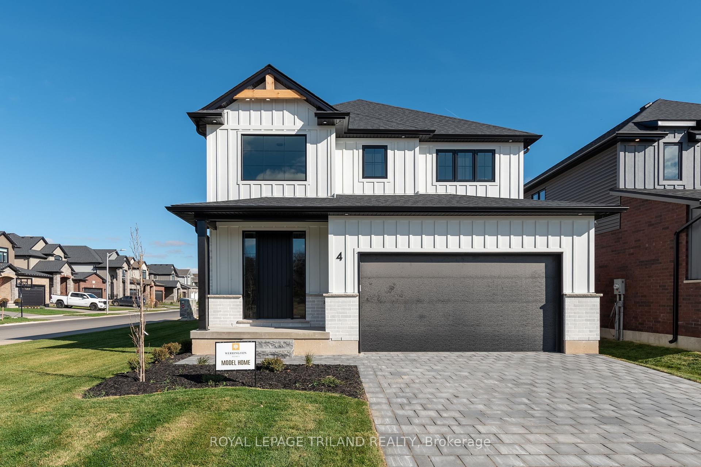Welcome to the perfect blend of country living and practical functionality! Set just outside the city limits (only 3 minutes from Hyde Park), this 3-bedroom side split offers incredible value for anyone needing space to create, build, or tinker. Featuring a massive 32' x 18' heated workshop, ideal for woodworking, auto projects, or your growing business or hobby. Plus, a triple car garage provides even more room for tools, toys, and vehicles. Inside, you'll find a bright and welcoming layout with a well lit living room, spacious eat-in kitchen and large mudroom. There are three generous bedrooms with hardwood floors, an updated main bathroom. The lower level features a finished rec room with a wood-burning fireplace and also includes a walk-up to the backyard and lots of extra storage in a crawl space. Most windows have been updated, the roof on the main house was replaced in 2019. Enjoy serene views from your fully fenced backyard, which backs onto open farmland (no rear neighbours!). With ample parking for trailers, RVs, or work vehicles, this property checks all the boxes for the hobbyist or tradesperson looking to escape the city without sacrificing convenience.
Fridge, Stove, Dishwasher, Washer, Dryer, window coverings
































