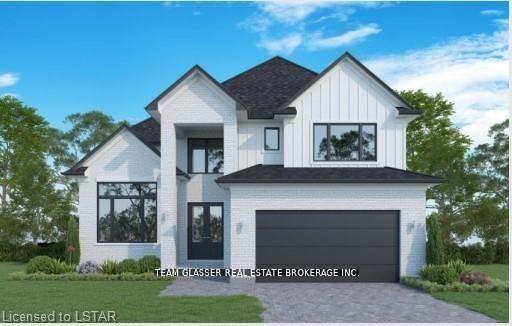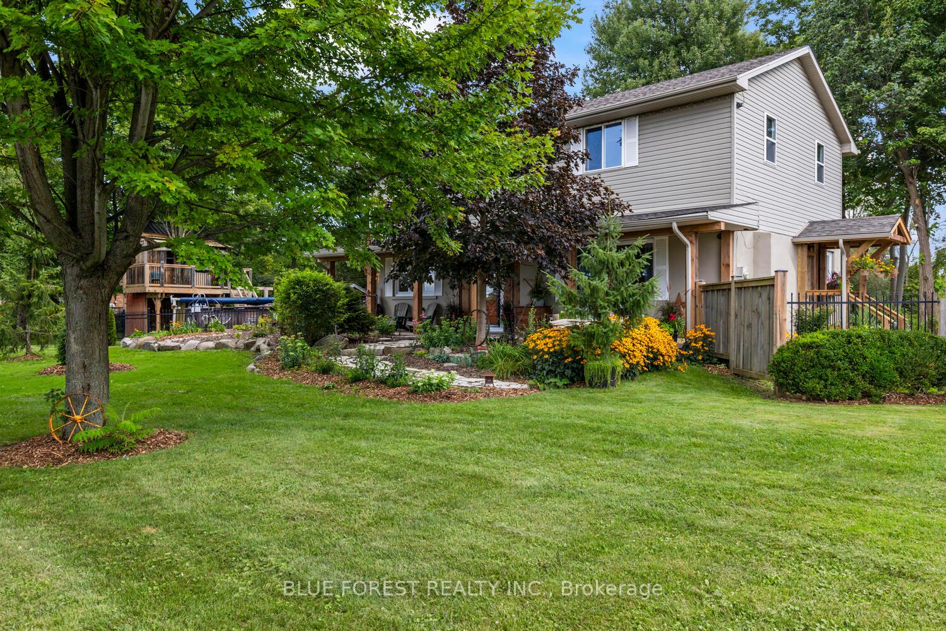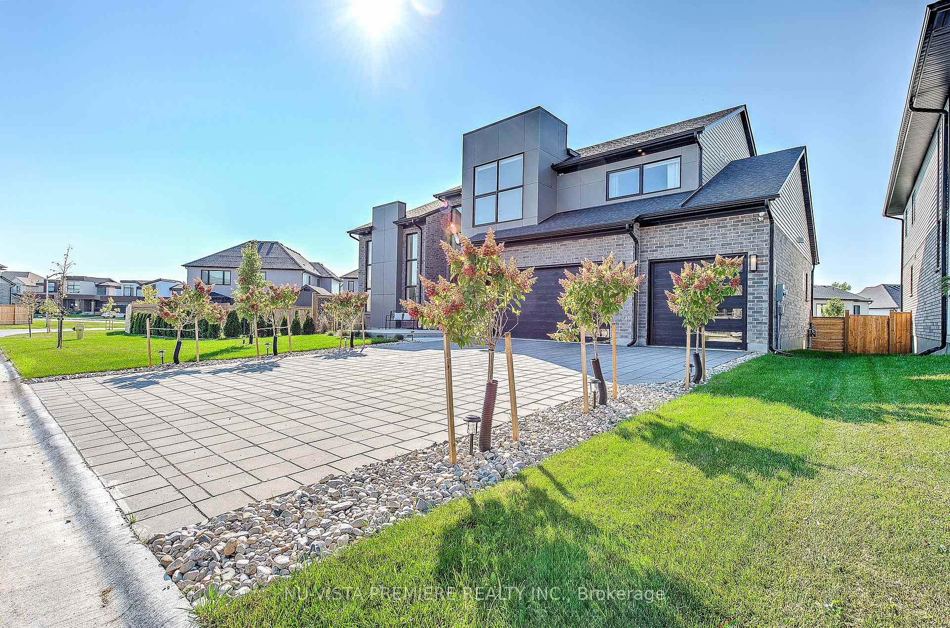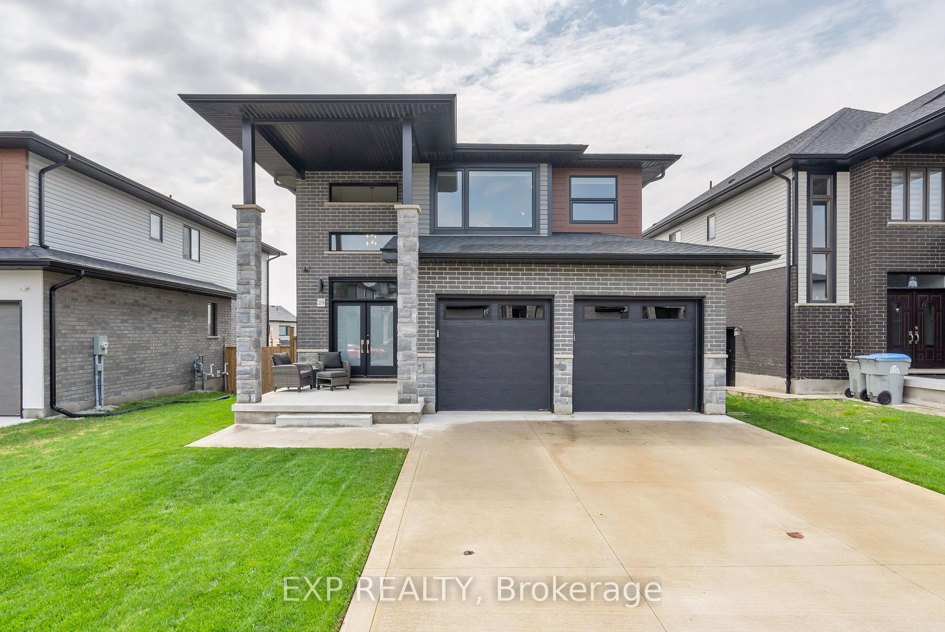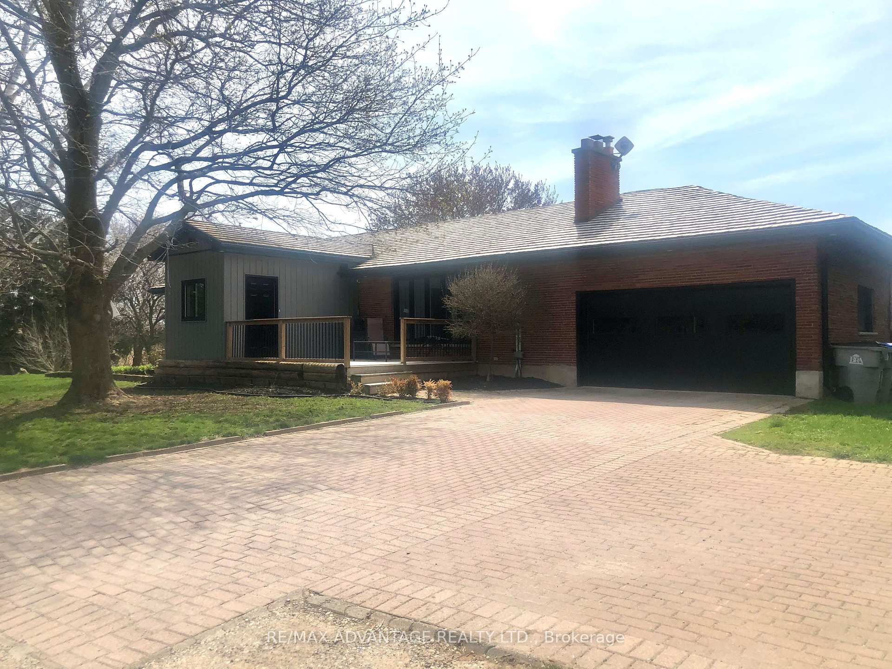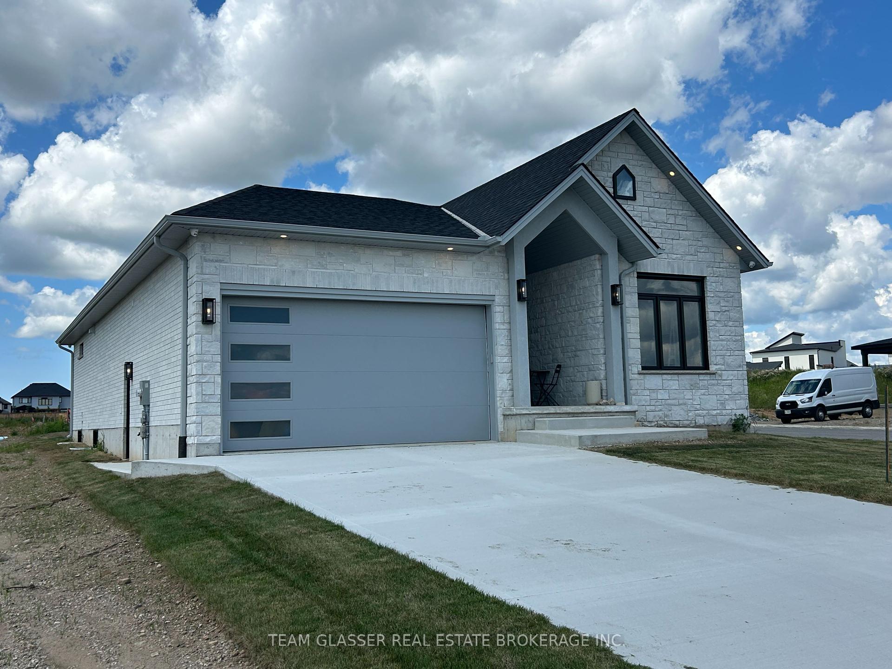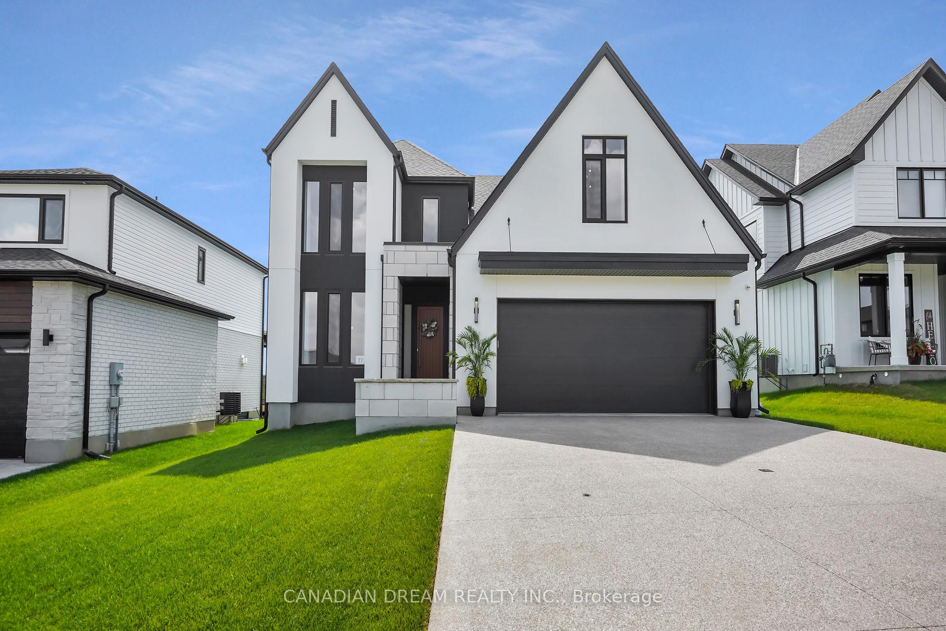TO BE BUILT! Come and see our NEW 2 Store (not this Lavender) INDIGO Model Home at 72 Allister Drive in Kilworth Heights - OPEN EVERY Saturday & Sunday 2-4pm. This LAVENDER Model on a 50 ft Lot boasts 2679 sq ft of beautifully finished space as you would like it custom built for you! Magnus Homes has many plans to offer including 40, 45 or 50 foot lots with some premium lots to choose from to build your dream home. One of the larger homes in the subdivision this home boasts a Spacious great room with high ceiling open to above with large windows and sliding doors to a future deck & 4 bedrooms, 3.5 baths all in great quality finishings to choose from. The eating area features a large waterfall quartz island to sit around and chat as well as a den for work at the back of the home for privacy and quiet. The 4 bedrooms up with 3 baths include ensuite between bedrooms-all bedrooms have private access to a bathroom. The Primary Bedroom has a walk-thru closet and Gorgeous tiled ensuite with Shower and soak tub. The main floor has a well designed kitchen with a walk-in Butlers pantry and plenty of extra counter space, plus entry to the formal dining room. The 2 pc is tucked away off the laundry area with Garage entrance and stairs to the lower level. Huge unfinished lower level space you can finish - perfect for multi-generational living and in-law suite! Magnus Homes chooses premium Quality finishes as their standard! Choose your home and lot and be part of this new sub-division outside the city and close to walk-ways along the river and trees.(Taxes are estimated) (**INTERIOR PHOTOS are from built LAVENDER, INDIGO and ORCHID models...
#Lot 91 - 152 Locky Lane
Rural Middlesex Centre, Middlesex Centre, Middlesex $1,160,000Make an offer
4 Beds
3 Baths
2500-3000 sqft
Attached
Garage
Parking for 2
East Facing
- MLS®#:
- X12220507
- Property Type:
- Detached
- Property Style:
- 2-Storey
- Area:
- Middlesex
- Community:
- Rural Middlesex Centre
- Taxes:
- $0 / 2024
- Added:
- June 13 2025
- Lot Frontage:
- 50
- Lot Depth:
- 104
- Status:
- Active
- Outside:
- Vinyl Siding,Stone
- Year Built:
- New
- Basement:
- Full,Unfinished
- Brokerage:
- TEAM GLASSER REAL ESTATE BROKERAGE INC.
- Lot :
-
104
50
- Lot Irregularities:
- 180.77
- Intersection:
- From London head west on Oxford Street/Glendon Drive (Cty Rd 14) Past 'Five Corners' (Home Hardware) To Crestview and turn South You will fnd Allister, Benner and Locky Lane Lots .. All Ready to build upon. MODEL INDIGO Sat/Sun 2-4pm
- Rooms:
- Bedrooms:
- 4
- Bathrooms:
- 3
- Fireplace:
- Utilities
- Water:
- Municipal
- Cooling:
- Other
- Heating Type:
- Forced Air
- Heating Fuel:
| Great Room | 5.13 x 6.05m Main Level |
|---|---|
| Kitchen | 3.33 x 4.27m Main Level |
| Other | 3.33 x 3.05m Main Level |
| Dining Room | 3.61 x 3.33m Main Level |
| Den | 3.51 x 3.05m Main Level |
| Laundry | 4.17 x 2.36m Main Level |
| Primary Bedroom | 4.57 x 4.09m Second Level |
| Bedroom 2 | 4.29 x 3.15m Second Level |
| Bedroom 3 | 3.36 x 3.35m Second Level |
| Bedroom 4 | 3.35 x 3.12m Second Level |
| Other | 2.64 x 2.44m Main Level |
| Foyer | 3.35 x 2.62m Main Level |
Listing Details
Insights
- Spacious Customization Options: The property offers a generous 2679 sq ft of customizable living space, allowing buyers to tailor the home to their preferences with premium finishes and various lot sizes available.
- Ideal for Multi-Generational Living: The unfinished lower level provides ample space for an in-law suite or additional living area, making it perfect for families looking to accommodate multiple generations under one roof.
- Desirable Location: Situated in the booming Kilworth area, the property is close to natural amenities like Komoka Provincial Park and the Thames River, offering a serene rural lifestyle while remaining accessible to urban conveniences.
