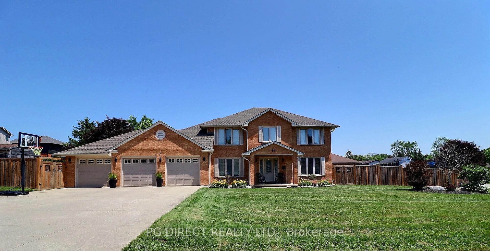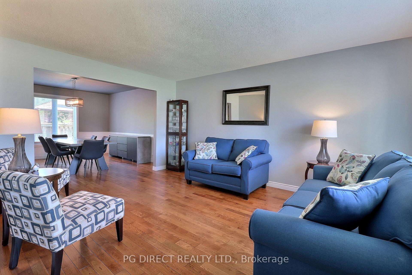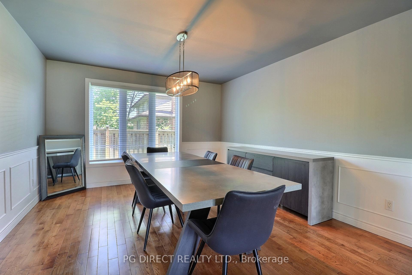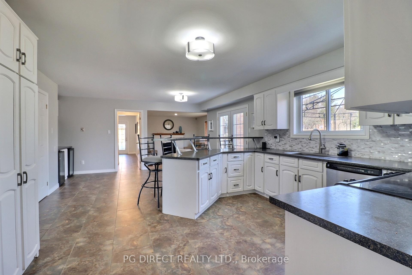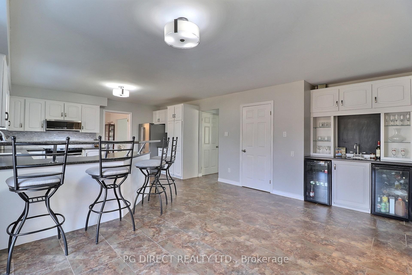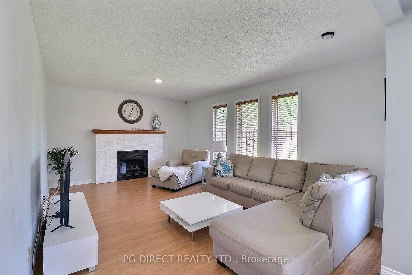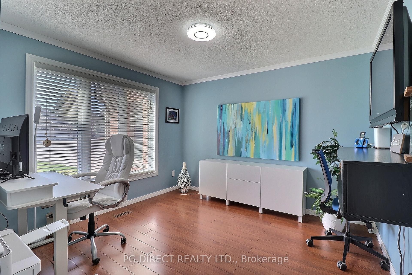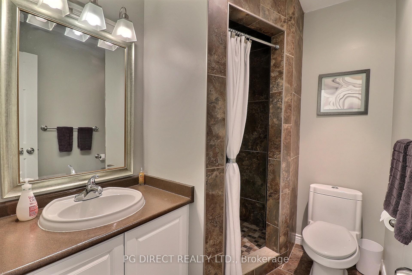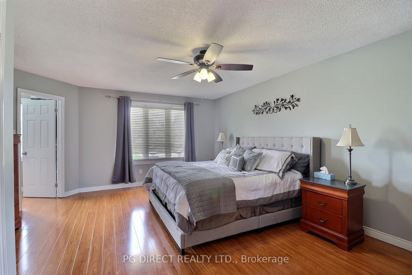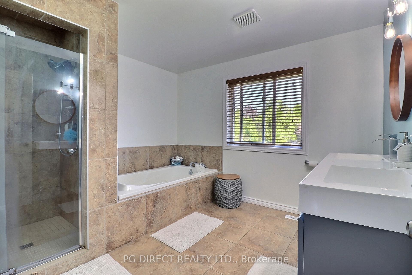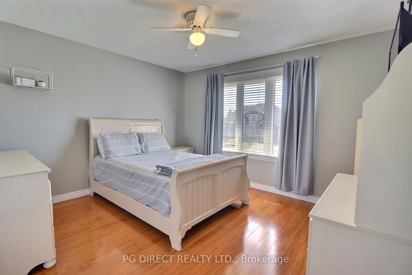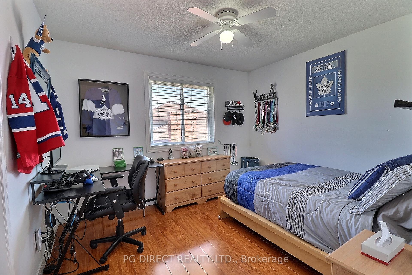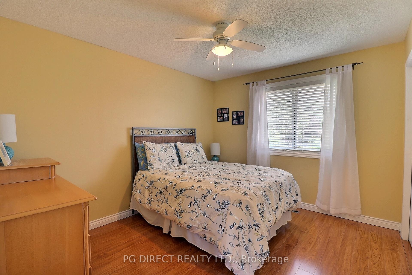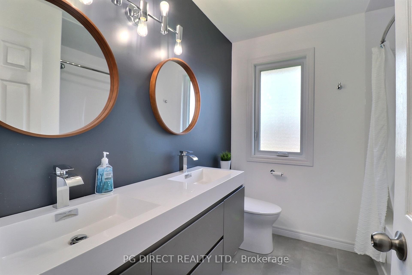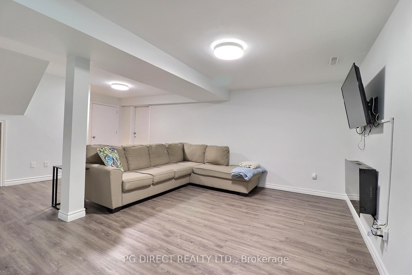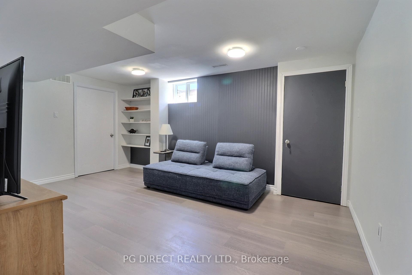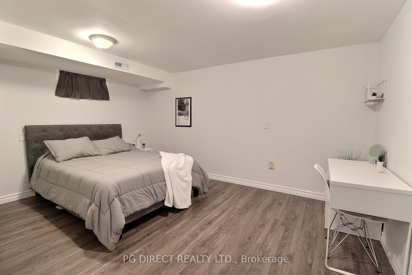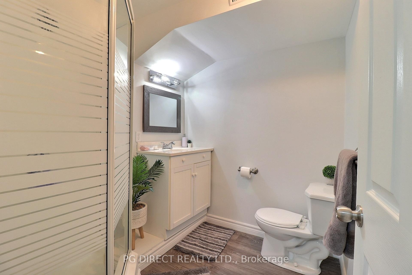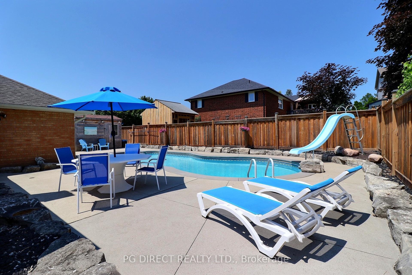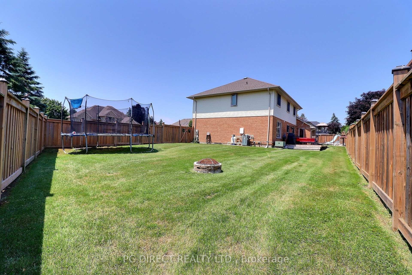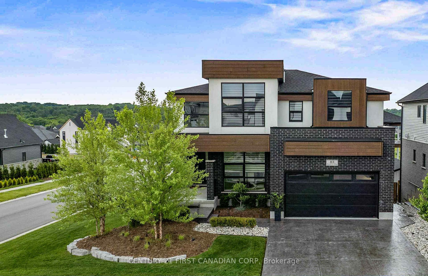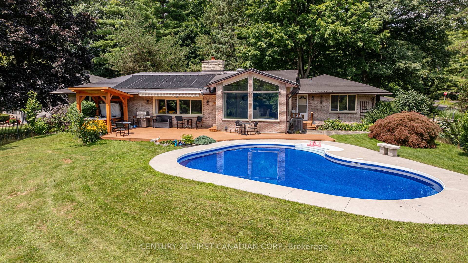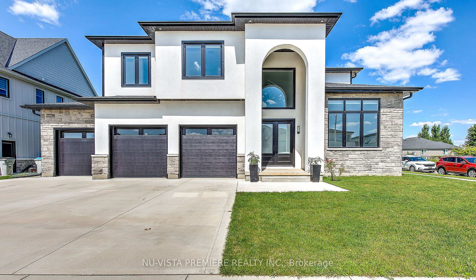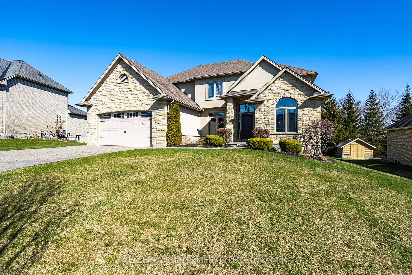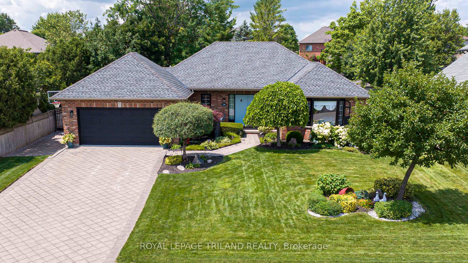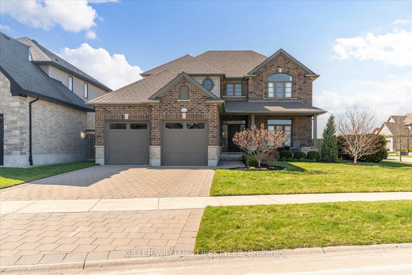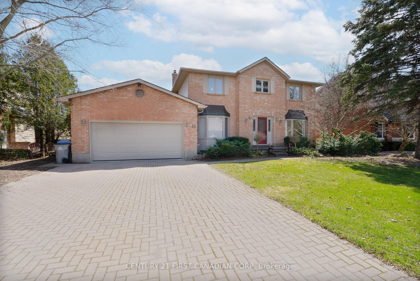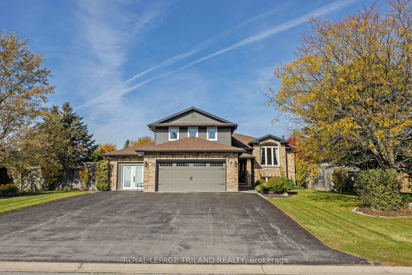Visit REALTOR website for additional information. Nestled on one of the largest lots in Kilworths executive, mature neighborhood, this updated 4+bed, 4-bath family home offers exceptional space and versatility. The main floor features a formal living & dining room, spacious eat-in kitchen with wet bar/coffee station & pantry,family room with gas fireplace, den/office, 3PC bath, and a convenient laundry/mudroom. Upstairs, the primary suite boasts a large walk-in closet and ensuite, 3 more bedrooms and a 4PC bath. The fully finished basement includes a family room, rec room, games room, bonus room, 3PC bath, and ample storage ideal for a potential in-law suite or multi-generational living. Outside, enjoy the inground saltwater pool, fenced for safety, a pool shed with hydro, and a spacious side yard. Triple car garage with basement entry and parking for 6. Close to parks and amenities.
68 Westbrook Crescent
Kilworth, Middlesex Centre, Middlesex $1,288,000 1Make an offer
4 Beds
4 Baths
3000-3500 sqft
Attached
Garage
Parking for 6
West Facing
Pool!
Zoning: Residential
- MLS®#:
- X12159237
- Property Type:
- Detached
- Property Style:
- 2-Storey
- Area:
- Middlesex
- Community:
- Kilworth
- Taxes:
- $5,813 / 2024
- Added:
- May 20 2025
- Lot Frontage:
- 89.39
- Lot Depth:
- 165
- Status:
- Active
- Outside:
- Brick,Vinyl Siding
- Year Built:
- 31-50
- Basement:
- Finished,Separate Entrance
- Brokerage:
- PG DIRECT REALTY LTD.
- Lot :
-
165
89
BIG LOT
- Intersection:
- Westbrook Dr. & Westbrook Cr.
- Rooms:
- Bedrooms:
- 4
- Bathrooms:
- 4
- Fireplace:
- Utilities
- Water:
- Municipal
- Cooling:
- Central Air
- Heating Type:
- Forced Air
- Heating Fuel:
| Living Room | 15.1 x 12.5m Main Level |
|---|---|
| Dining Room | 13.6 x 12.5m Main Level |
| Kitchen | 14.2 x 23.3m Main Level |
| Family Room | 13.9 x 17.6m Main Level |
| Laundry | 6 x 13.9m Main Level |
| Bathroom | 0 3 Pc Bath Main Level |
| Office | 10.9 x 12.8m Main Level |
| Bedroom | 19.7 x 11.3m Second Level |
| Bathroom | 0 4 Pc Ensuite Second Level |
| Bedroom 2 | 11.7 x 10.6m Second Level |
| Bedroom 3 | 11.5 x 10.4m Second Level |
| Bedroom 4 | 12.9 x 11.5m Second Level |
| Bathroom | 0 4 Pc Bath Second Level |
| Recreation | 16.9 x 11.9m Basement Level |
| Family Room | 14.1 x 18.6m Basement Level |
| Game Room | 13 x 19.2m Basement Level |
| Other | 14.7 x 10m Basement Level |
| Bathroom | 0 3 Pc Bath Basement Level |
| Other | 0 Basement Level |
Listing Details
Insights
- Spacious Living Areas: This property features over 3,000 sq. ft. of living space, including a formal living and dining room, a family room with a gas fireplace, and a fully finished basement, providing ample room for family gatherings and entertainment.
- Inground Saltwater Pool: Enjoy a luxurious inground saltwater pool, perfect for relaxation and recreation, along with a fenced yard for safety, making it ideal for families with children.
- Triple Car Garage & Ample Parking: The property includes a triple car garage with basement entry and parking for up to 6 additional vehicles, providing convenience for families with multiple cars or guests.
Property Features
Fenced Yard
Golf
Park
Place Of Worship
Rec./Commun.Centre
School
