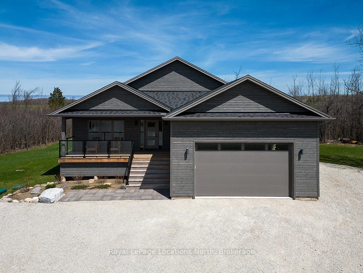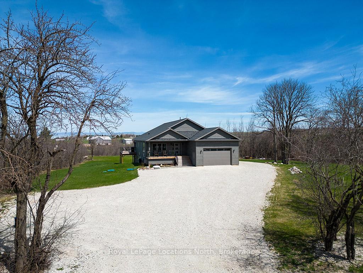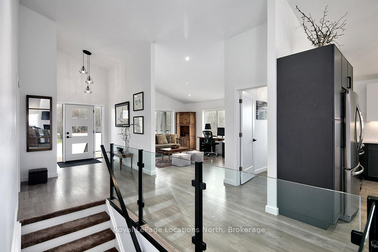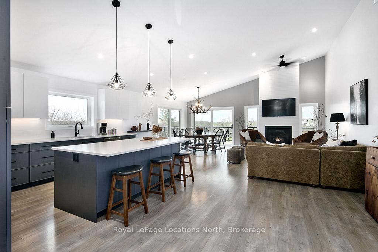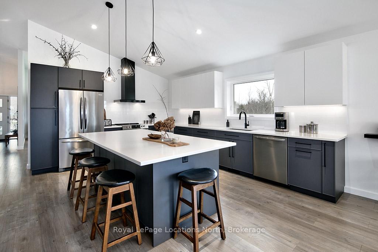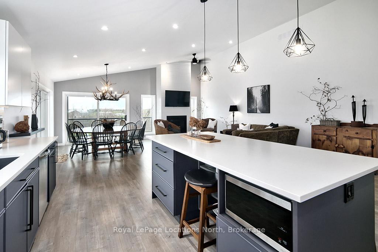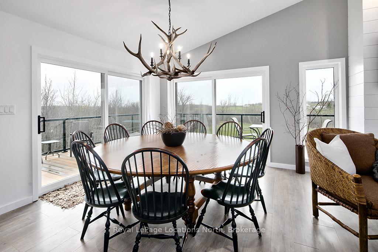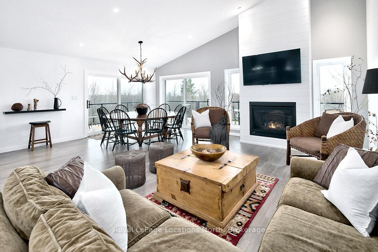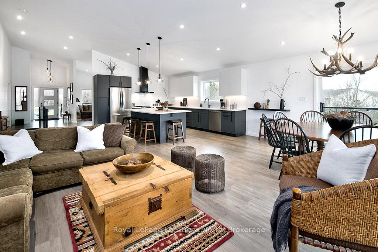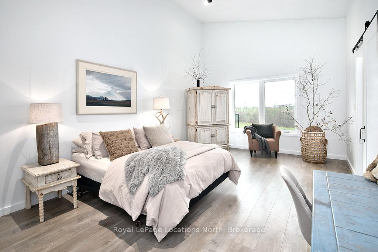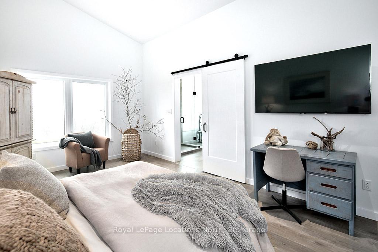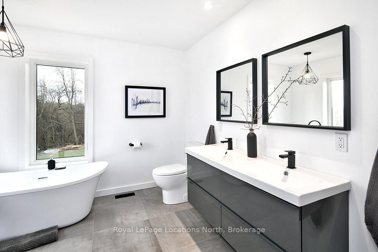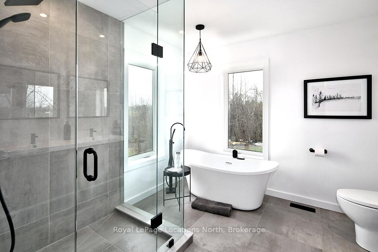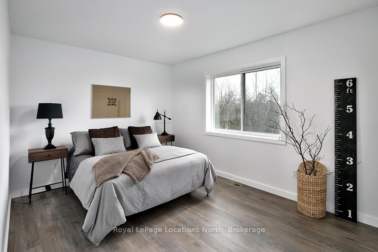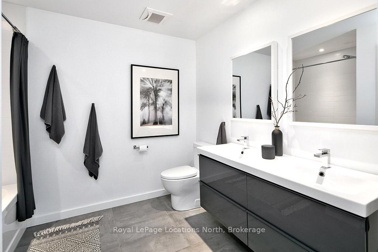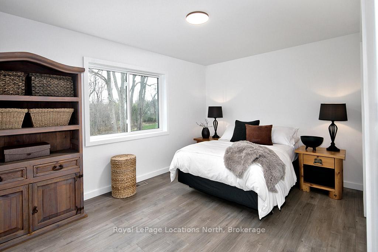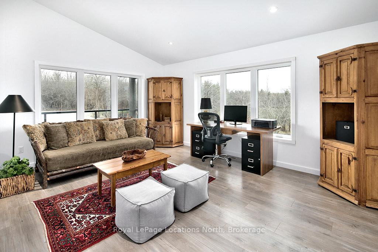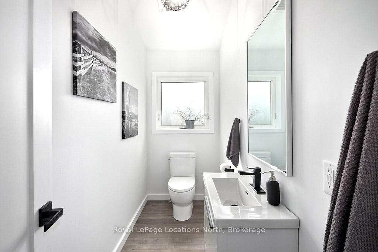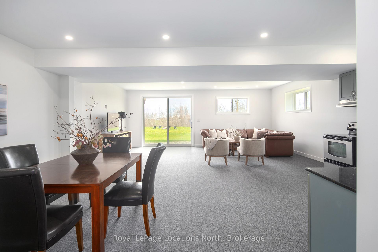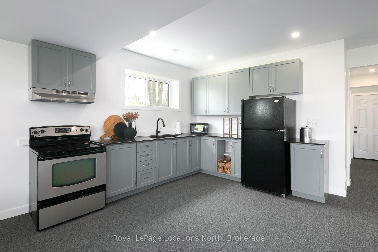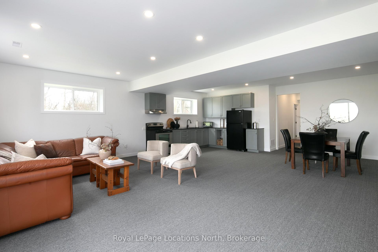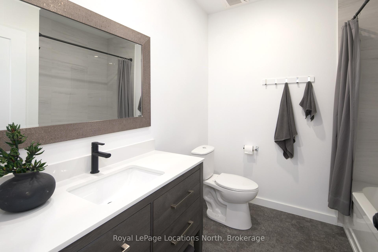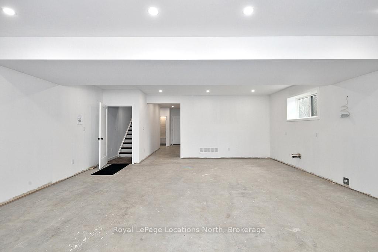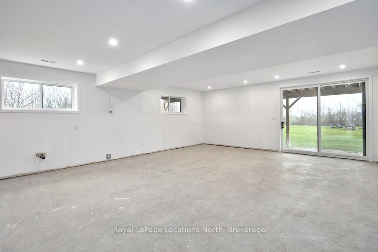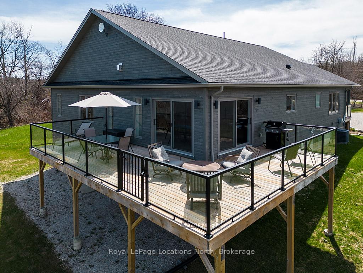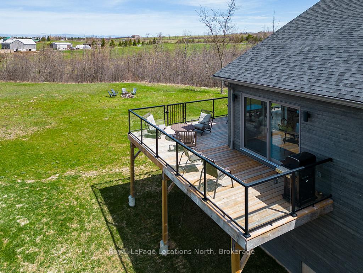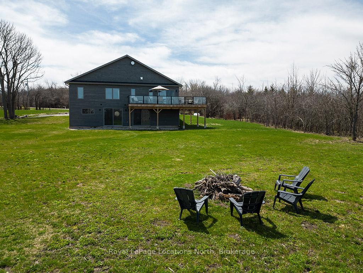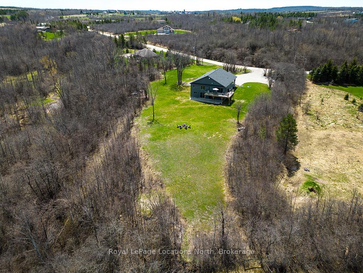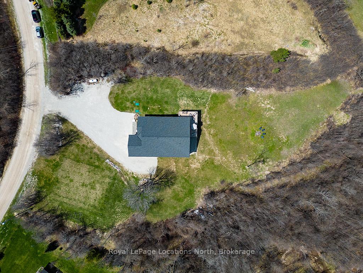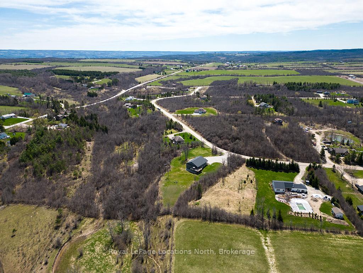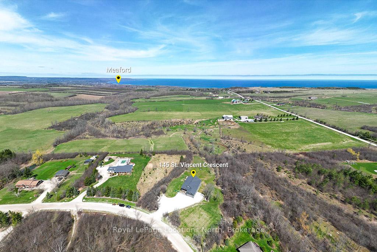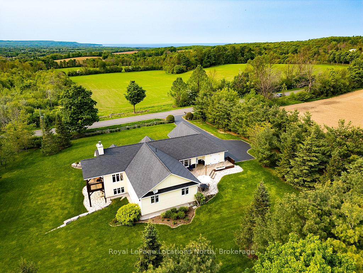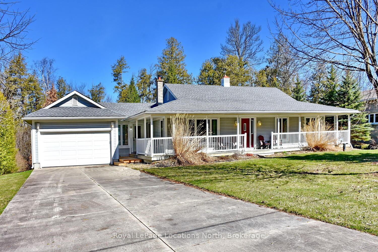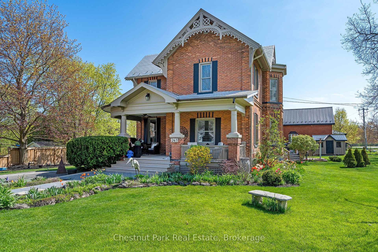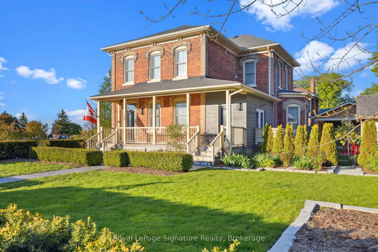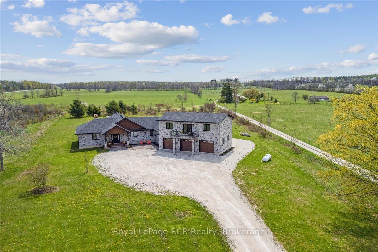Welcome to 145 St. Vincent Crescent, a custom built raised bungalow nestled in the heart of Meaford's serene countryside. Set on a spacious and picturesque lot with a tranquil creek bordering the northeast property line, this home offers the perfect blend of privacy, comfort, and functionality. The main level features expansive windows throughout that flood the home with natural light. The large principal rooms flow seamlessly onto a stunning wrap-around patio, perfect for relaxing or entertaining while taking in the breathtaking views of the surrounding landscape and magical sunsets. Upstairs offers 3 spacious bedrooms plus two 5-piece bathrooms including a stunning primary ensuite. The fully finished lower level offers outstanding versatility with 2 additional bedrooms, 2 full bathrooms, and 2 separate walk-outs, creating the ideal setup for an in-law suite, guest quarters, or potential rental income. Whether you're hosting extended family or looking for added privacy, this flexible space delivers. Additional highlights include a double car garage, ample storage throughout, and a peaceful setting that captures the essence of rural living while remaining just minutes from the town of Meaford, Georgian Bay, and area amenities. Don't miss your opportunity to own this one-of-a-kind property offering comfort, beauty, and unmatched potential.
Fridge, Stove, Dishwasher, Microwave, Washer, Dryer
