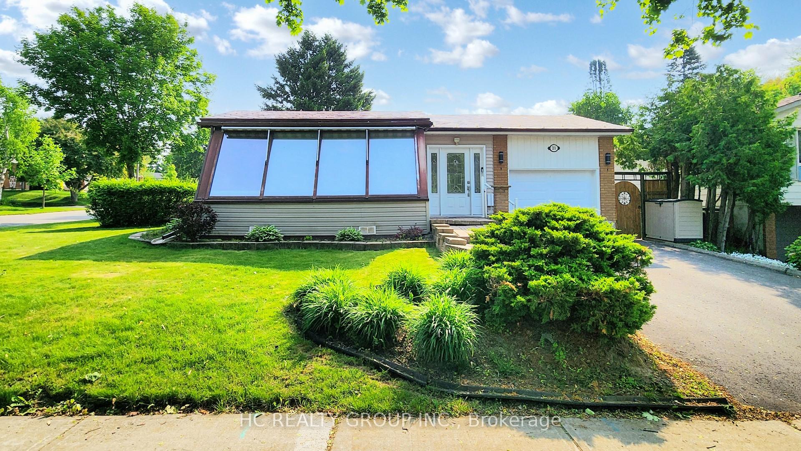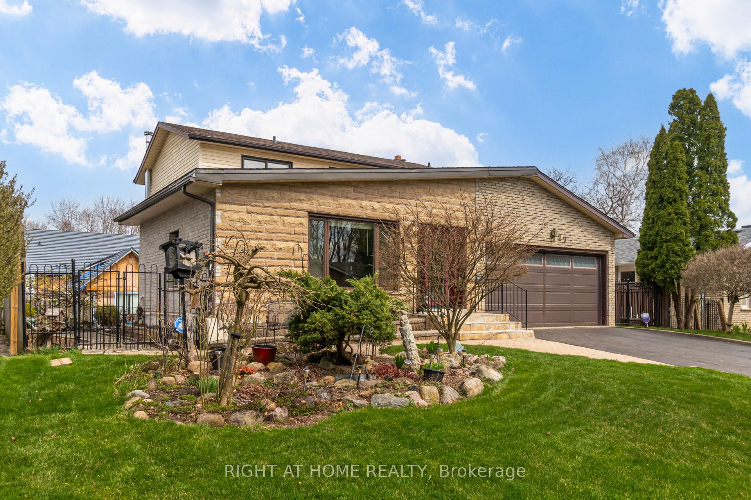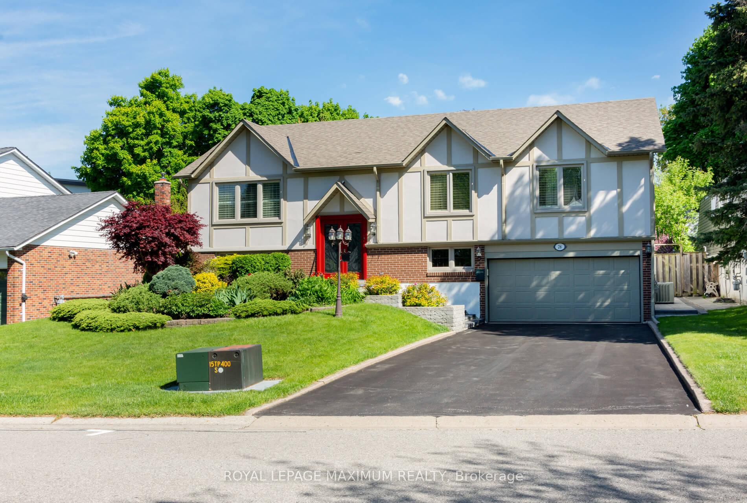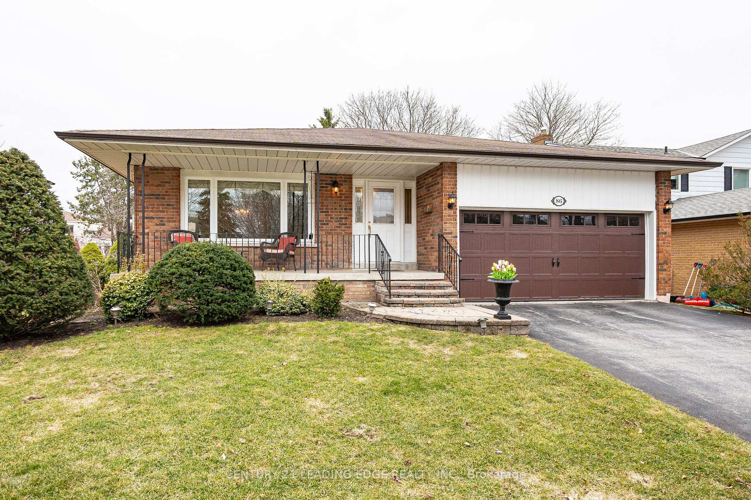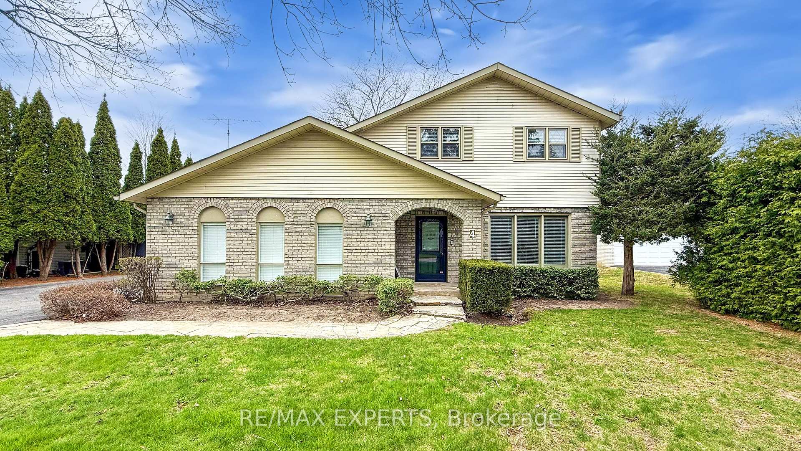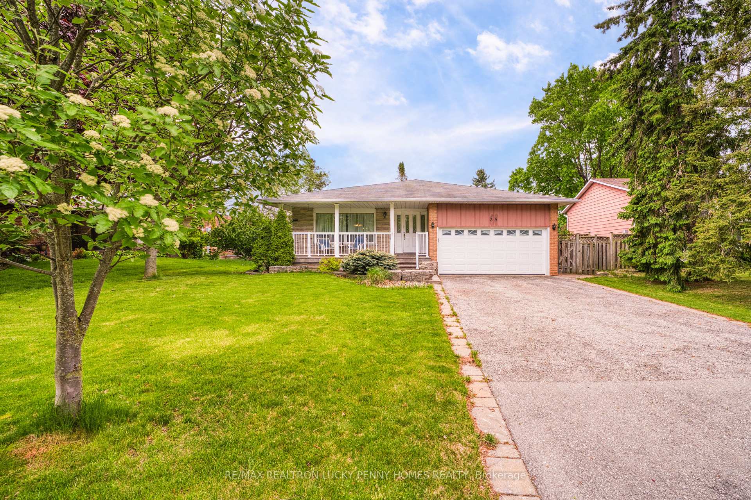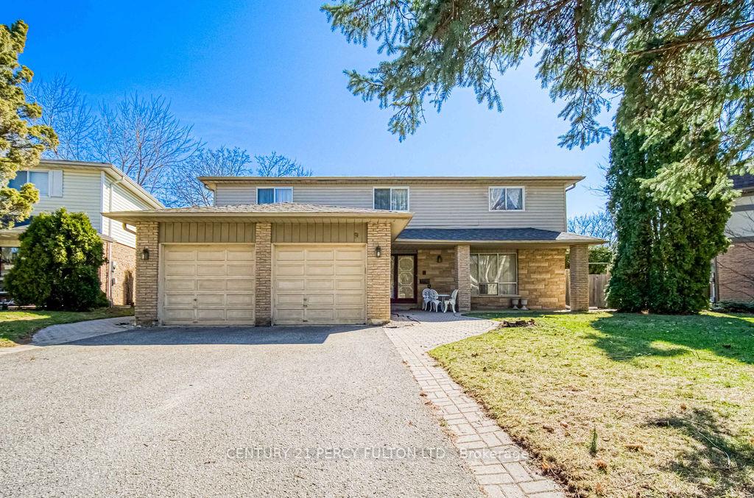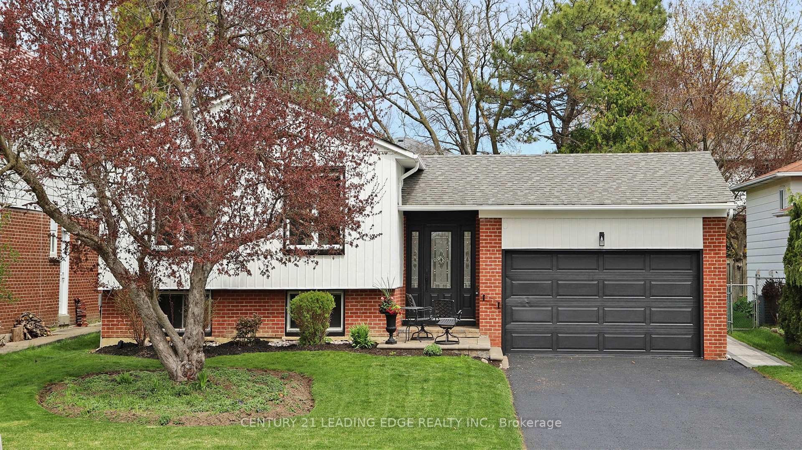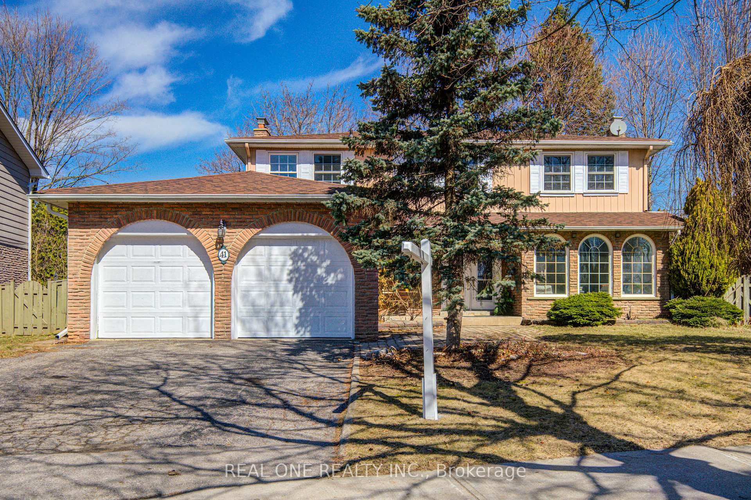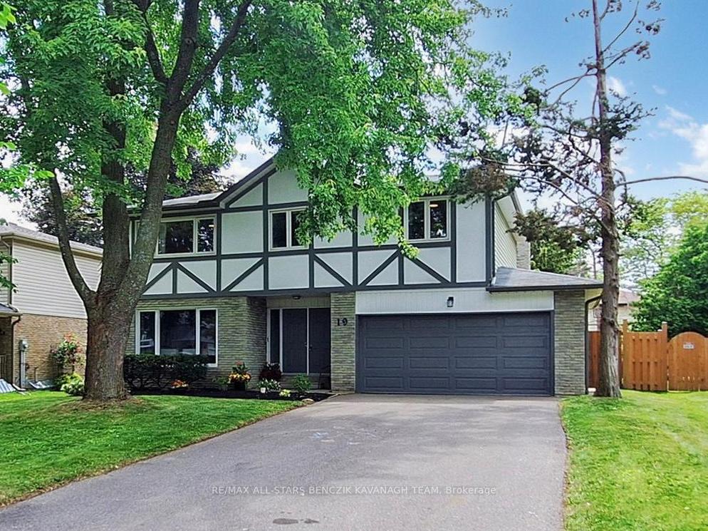Welcome To 1 Billy Joel Crescent - A Gorgeous Raised Bungalow Nestled In The Prestigious Rouge Valley Park Conservation Area! Situated On A Massive Pie-Shaped Lot With Wide Frontage, This Home Features Mature Landscaping, A Long Driveway That Parks 6 Cars, An Interlock Side Walkway Leading To A Huge Covered Patio Deck, And A Garden Shed For Extra Storage. Inside, Enjoy A Bright And Spacious Open Concept Layout With A Modern Kitchen, Along With A Separate Entrance Through The Garage To The Lower Level Finished Basement - Perfect For Extended Family. Conveniently Located Close To Shopping Along Hwy 7, Main Street Markham, Library, Parks, Forest Trails, And ETR 407, This Is A Rare Opportunity To Own In One Of Markham's Most Sought-After Communities.
Electric Cooktop, Built-In Stove, Exhaust Hood, & Dishwasher at Main Floor. Washer & Dryer, Fridge & Stove at Basement. All Elf, All Window Coverings, Gas Furnace, Cac, Gdo, Hwt (Rental).










































