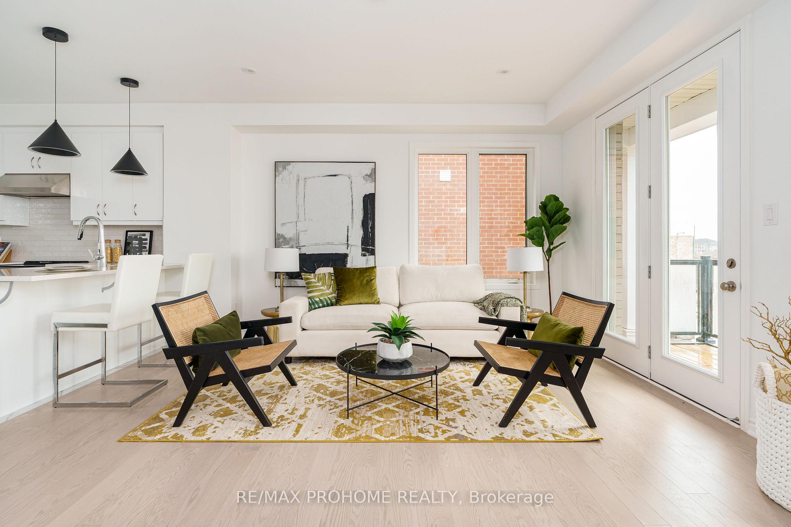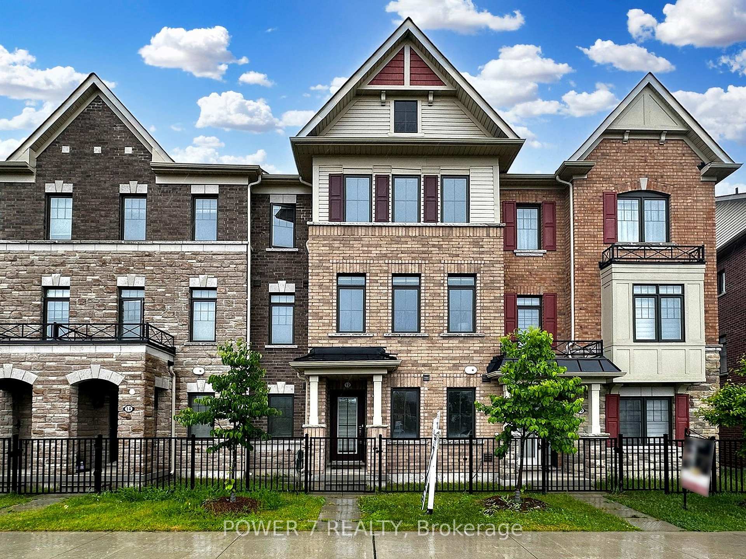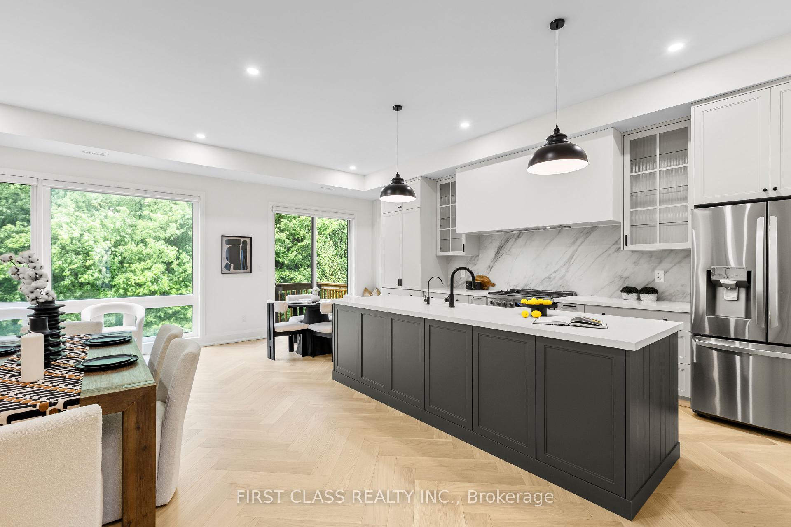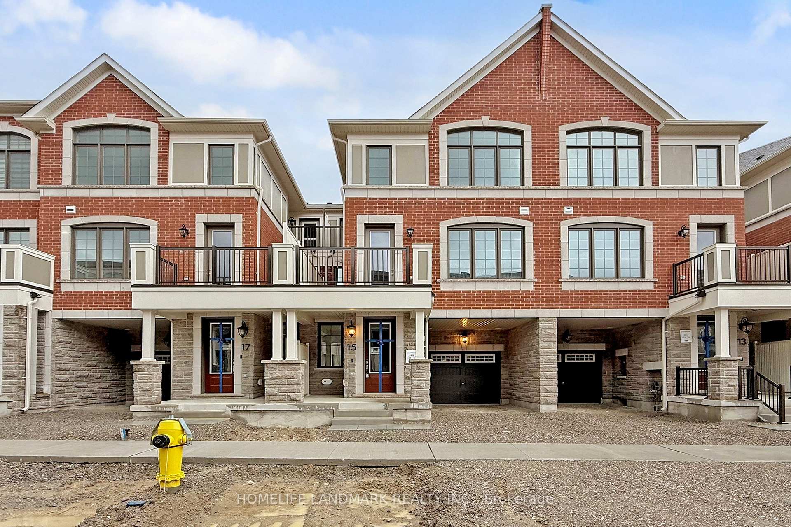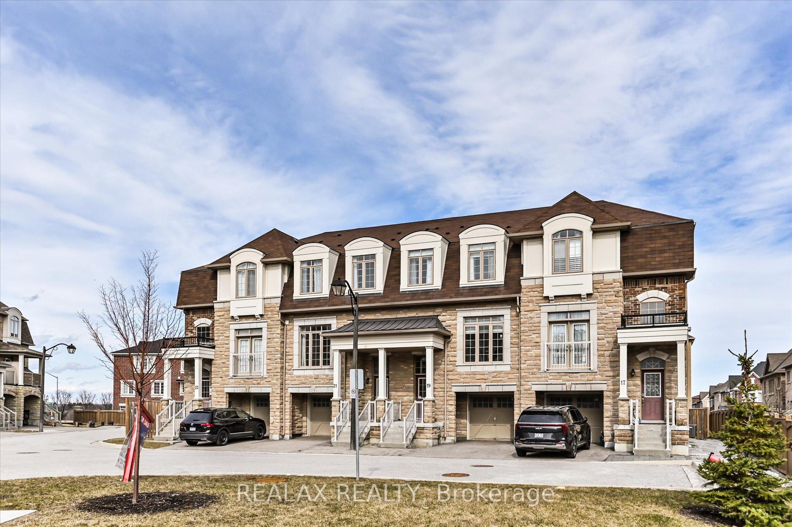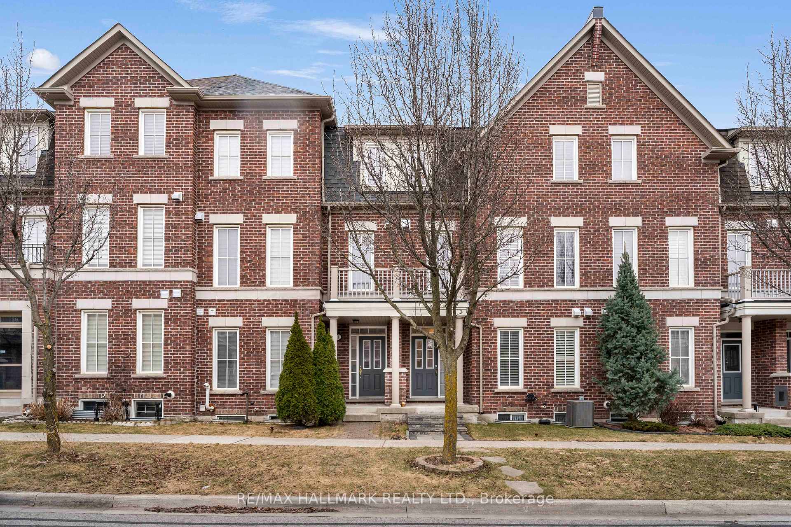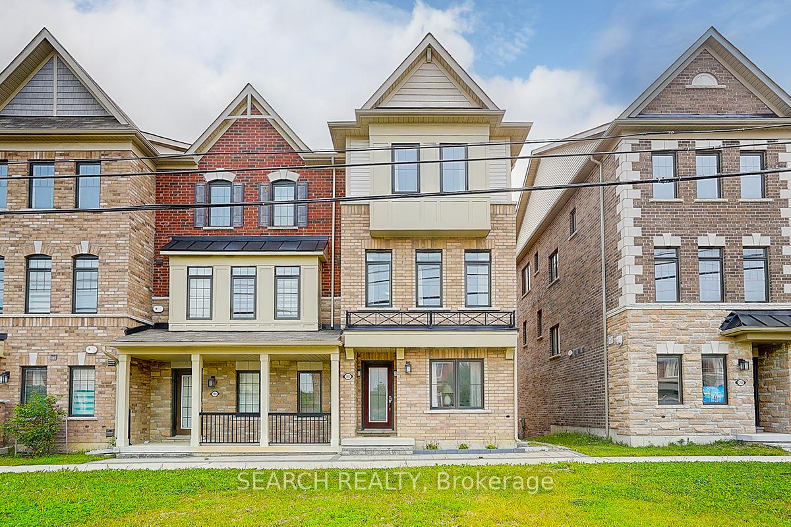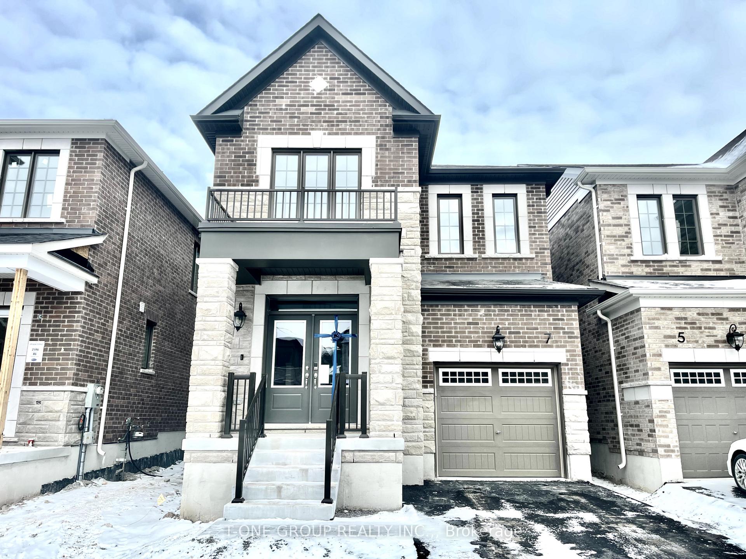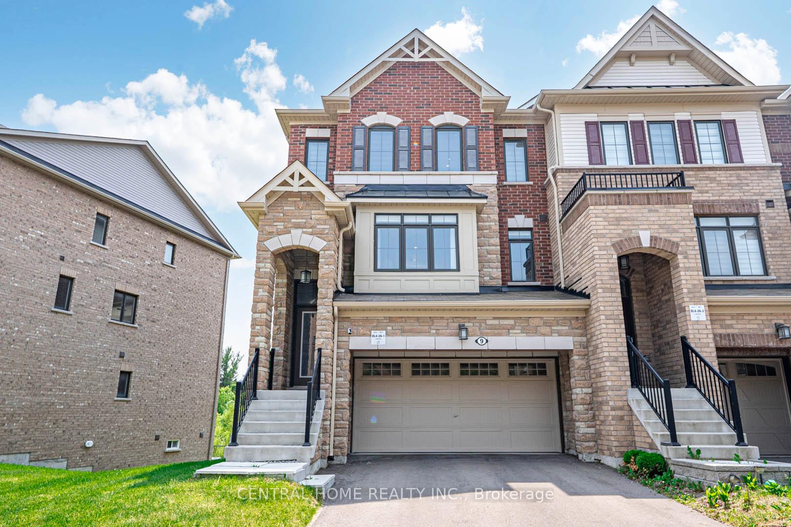Move right into this lovingly maintained double garage freehold townhome in Victoria Square. From the modern kitchen with stainless steel appliances to your private rooftop deck - perfect for summer barbecues, this original-owner home is designed for easy living. Three comfortable bedrooms include a primary suite with walk-in closet and 5 piece ensuite with soaker tub, and an additional bedroom on the lower floor with a full 4 piece ensuite - perfect for guests, tweens, a nanny suite or in-laws.... while the extra deep double garage keeps parking simple. You'll love the location - stroll to neighborhood parks and top-rated schools, with quick access to Highway 404 for effortless commuting. This is carefree, convenient living at its best in one of Markham's most sought-after communities. Your new chapter starts here.
All existing stainless steel appliance including slide in gas stove, fridge, built in dishwasher and hood fan. All existing window coverings and light fixtures. Garage door opener and remote. Furnace and central air conditioner. Washer and dryer. TV and soundbar in living room. Builder modified floor plan from original 3+1 bedroom layout which could be easily restored if desired.































