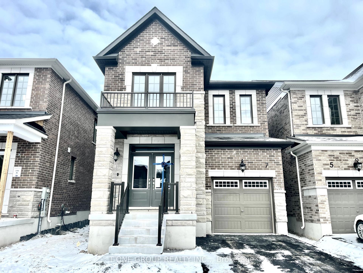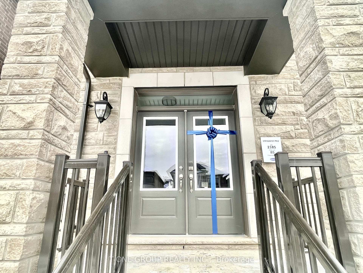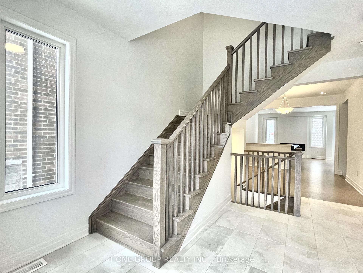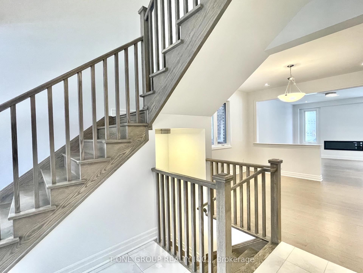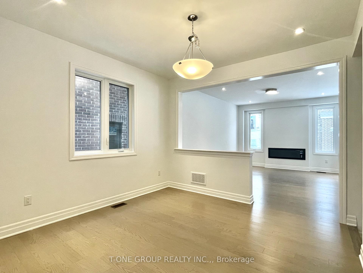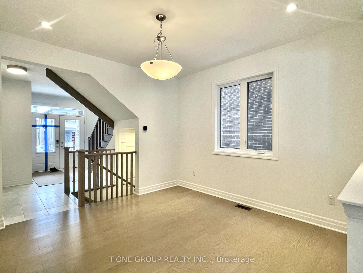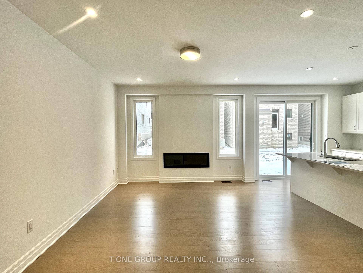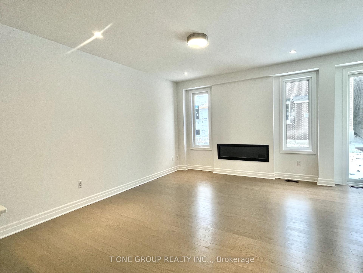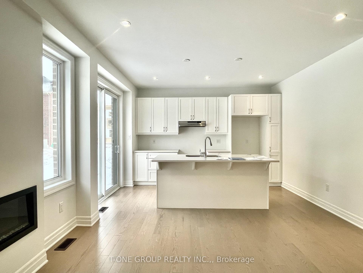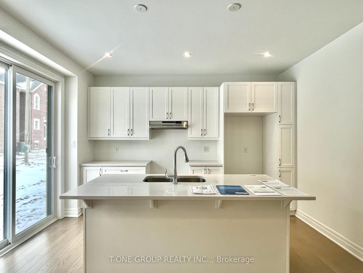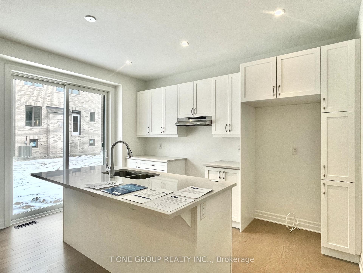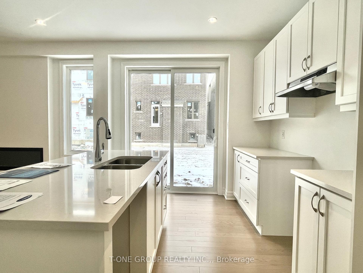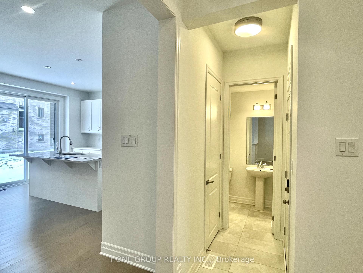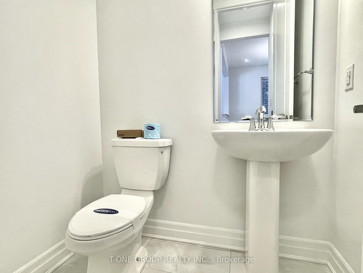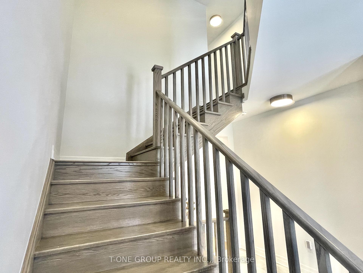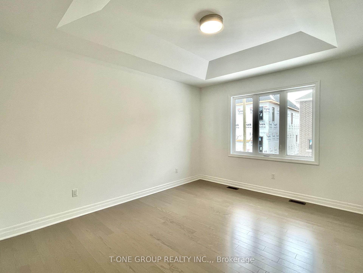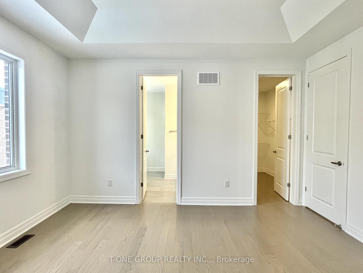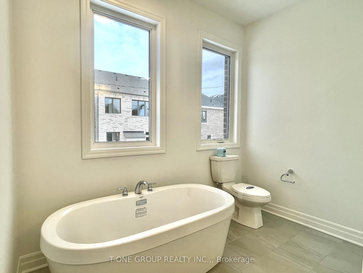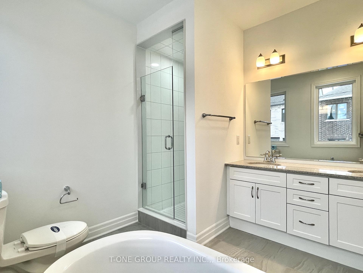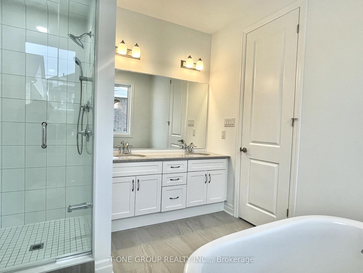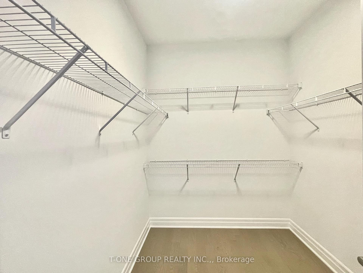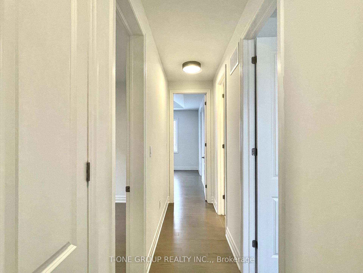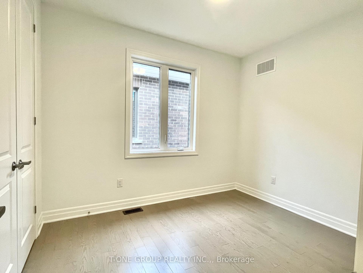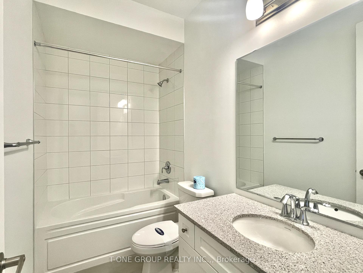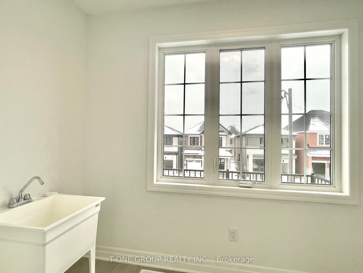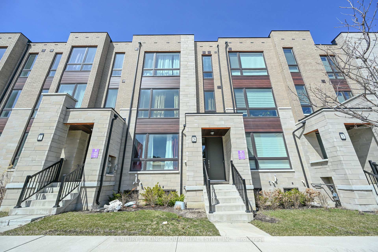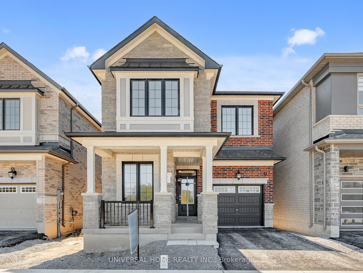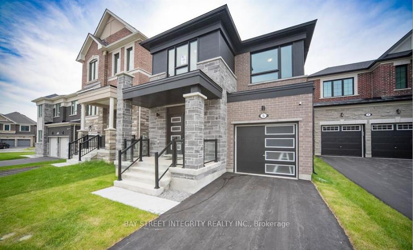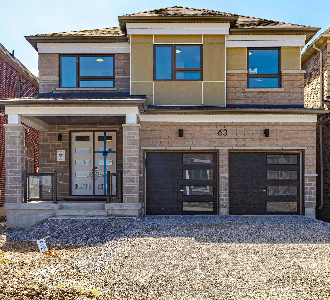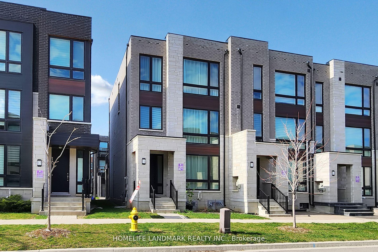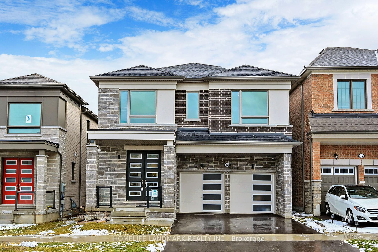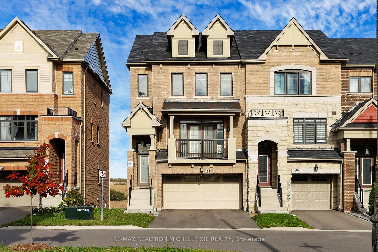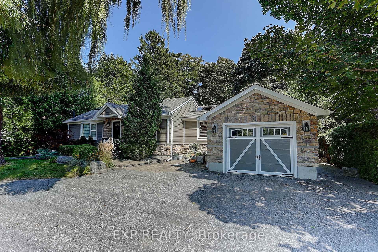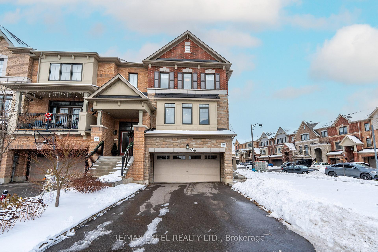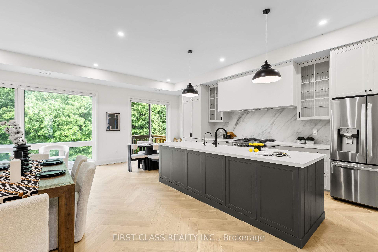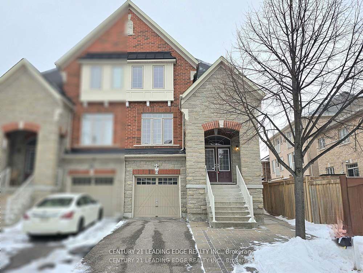Welcome to this high quality,With $$$ of Upgrades, brand new never lived Detached Home in Mattamy's Master Planned Community. Modern design 9ft Smooth Ceiling Through-out including basement! High-end finishes, upgraded Hardwood Floor, 8ft Door frame through-out, Electric Fireplace, Smart Home Package Included, Kitchen Gas Rough-in, EV charger rough-in, installed power mist humidifier and Large Primary Br with 5 Pc Ensuite Bathroom Oasis! Bright home filled with natural light, large **Tripple Paned Windows, Net Zero Ready Home with Extra Insulation Throughout, High Efficiency Heating & Cooling and Owned HWT, AC, Furnace, Big Monthly Utility Saving!** Brand new Quiet community with parks & scenic trails, conveniently located 3 minutes drive from highway 404, top-ranked schools, restaurants, grocery store, shops, T&T, and Costco. **EXTRAS** All Elfs
7 Greenridge Crescent
Victoria Square, Markham, York $1,518,000 1Make an offer
3 Beds
3 Baths
1500-2000 sqft
Built-In
Garage
Parking for 1
- MLS®#:
- N12066803
- Property Type:
- Detached
- Property Style:
- 2-Storey
- Area:
- York
- Community:
- Victoria Square
- Taxes:
- $0 / 2025
- Added:
- April 07 2025
- Lot Frontage:
- 30.02
- Lot Depth:
- 90.22
- Status:
- Active
- Outside:
- Brick,Stone
- Year Built:
- Basement:
- Unfinished
- Brokerage:
- T-ONE GROUP REALTY INC.,
- Lot :
-
90
30
- Intersection:
- Elgin Mills/Woodbine
- Rooms:
- Bedrooms:
- 3
- Bathrooms:
- 3
- Fireplace:
- Utilities
- Water:
- Municipal
- Cooling:
- Central Air
- Heating Type:
- Forced Air
- Heating Fuel:
| Foyer | 0 Tile Floor , Window , Large Closet Main Level |
|---|---|
| Family Room | 3.66 x 5m Hardwood Floor , Pot Lights , Electric Fireplace Main Level |
| Dining Room | 3.51 x 3.5m Hardwood Floor , Pot Lights , Large Window Main Level |
| Kitchen | 3.05 x 4.21m Centre Island , Quartz Counter , Modern Kitchen Main Level |
| Primary Bedroom | 3.85 x 4.51m Hardwood Floor , Walk-In Closet(s) , 5 Pc Ensuite Second Level |
| Bedroom 2 | 2.74 x 3.54m Hardwood Floor , Large Window , Large Closet Second Level |
| Bedroom 3 | 2.71 x 3.35m Hardwood Floor , Large Window , Large Closet Second Level |
| Laundry | 0 Ceramic Floor , Large Window , Laundry Sink Second Level |
Listing Details
Insights
- Modern Design & High-End Finishes: This brand new detached home features a modern design with 9ft smooth ceilings, upgraded hardwood floors, and high-end finishes throughout, making it a stylish and comfortable living space.
- Energy Efficiency & Cost Savings: The property is Net Zero Ready with extra insulation, high-efficiency heating and cooling systems, and owned utilities, promising significant monthly savings on energy bills.
- Prime Location: Located in a quiet community with parks and scenic trails, this home is just minutes from highway 404 and close to top-ranked schools, restaurants, and major shopping centers like Costco and T&T, enhancing convenience for residents.
Sale/Lease History of 7 Greenridge Crescent
View all past sales, leases, and listings of the property at 7 Greenridge Crescent.Neighbourhood
Schools, amenities, travel times, and market trends near 7 Greenridge CrescentSchools
6 public & 5 Catholic schools serve this home. Of these, 9 have catchments. There are 2 private schools nearby.
Parks & Rec
2 trails, 2 playgrounds and 3 other facilities are within a 20 min walk of this home.
Transit
Street transit stop less than a 3 min walk away. Rail transit stop less than 2 km away.
Want even more info for this home?
