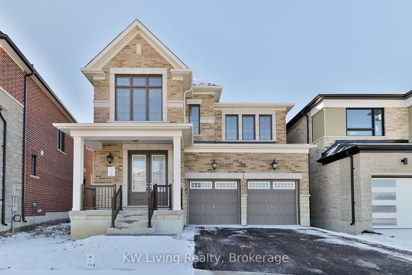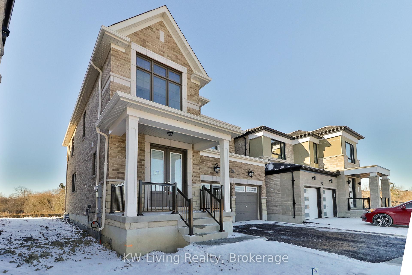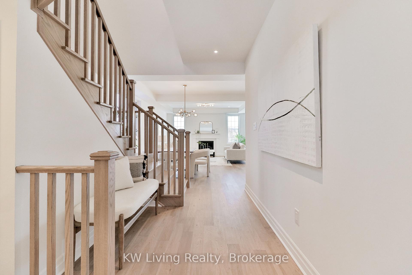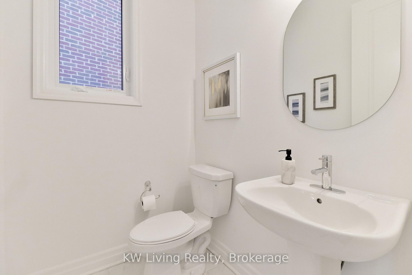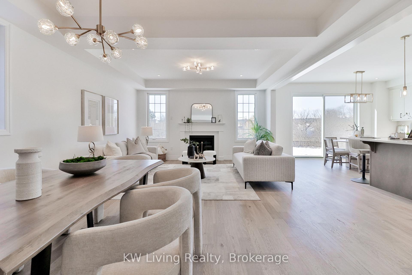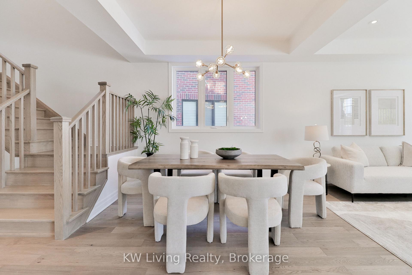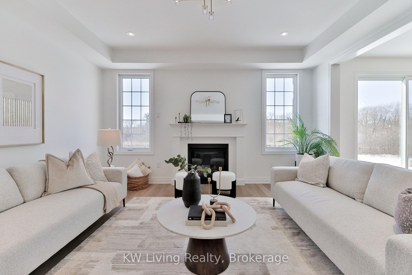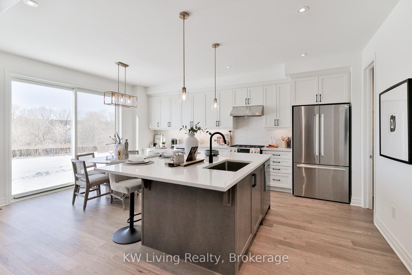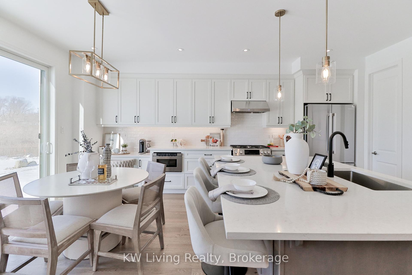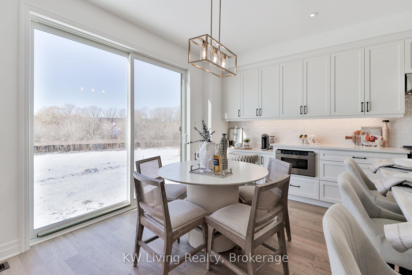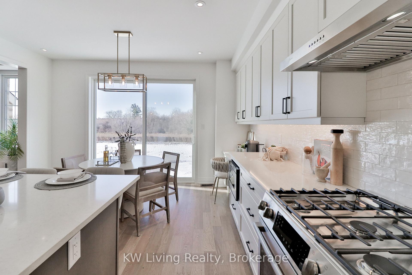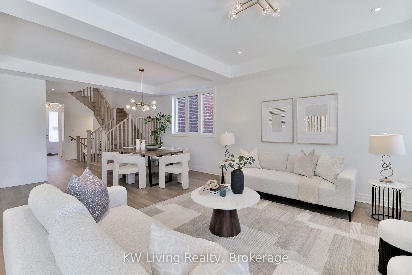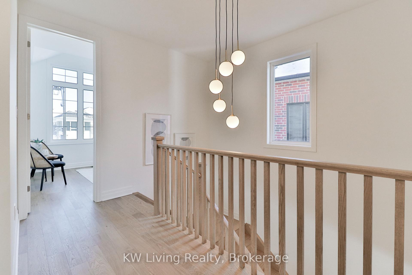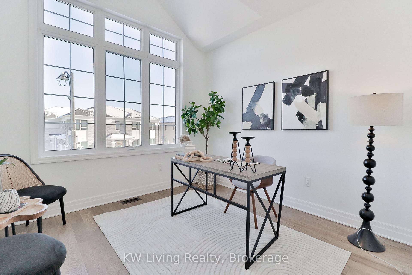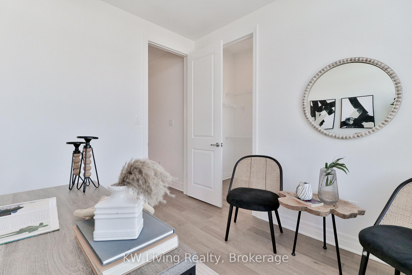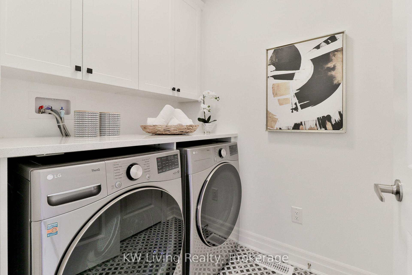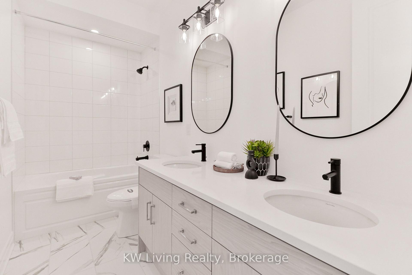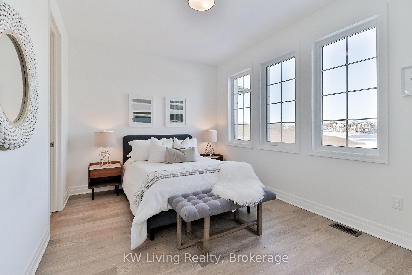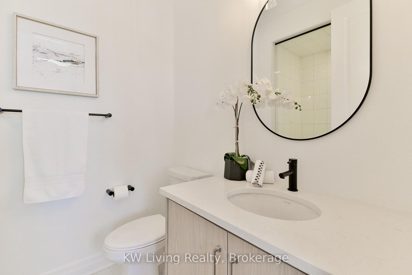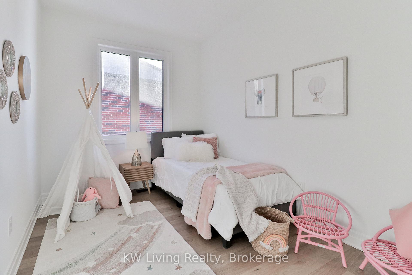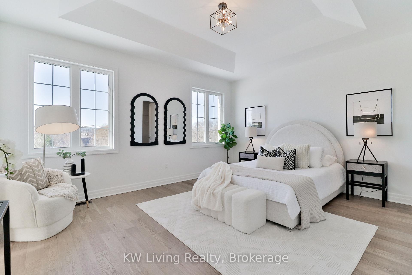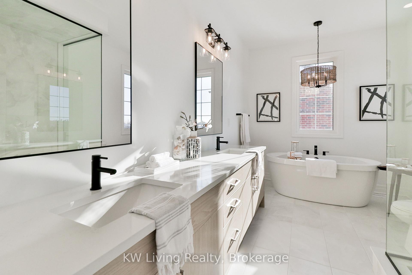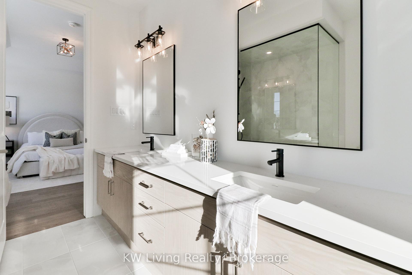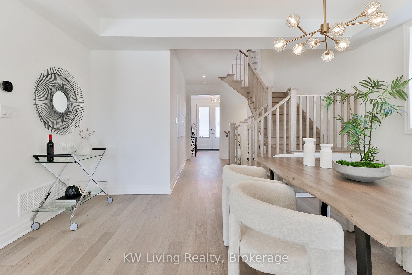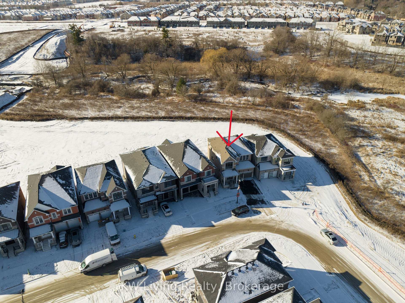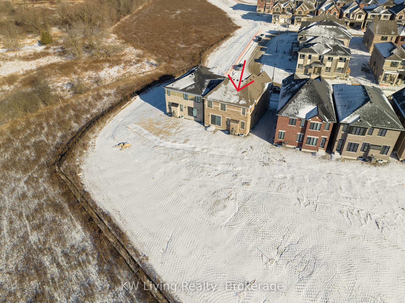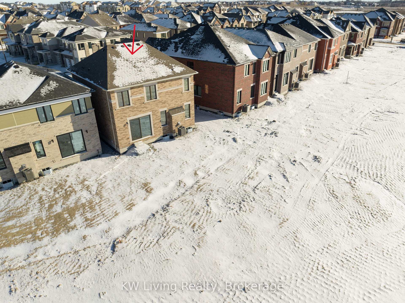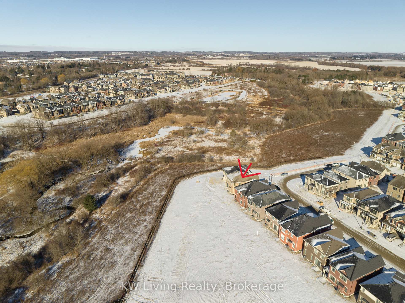Welcome to this stunning brand new detached home located on a rare ravine lot in a desirable community. Nestled near the end of a quiet street, this bright and spacious home boasts 9' ceilings on both the main and second floors, creating an airy and inviting atmosphere. The modern kitchen features valence lighting, upgraded SS hood fan, large glass sliding doors, quartz countertops, premium Bosch stainless steel appliances, a built-in microwave drawer, walk-in pantry and modern backsplash. Additional highlights include fully tiled shower enclosures, a luxurious primary ensuite with a soaker tub and separate shower, and a laundry with upper built-in cabinets, linen closet and sleek quartz countertop. Functionality meets style with thoughtful features such as an EV charger rough in and 3 piece bath rough-in in the basement. Bedroom 2 offers the privacy of an ensuite, perfect for family or guests. Enjoy the natural beauty of the surrounding green space, parks, and trails, while benefiting from Hwy 404, Hwy 407, GO Station, Richmond Green Community Centre, and nearby shopping and restaurants. This home is move-in ready with a tankless water heater, a wifi garage door opener, and so much more. Your perfect blend of luxury, comfort, and nature awaits!
Stainless steel appliances including stove, fridge, dishwasher, hood fan, built-in microwave drawer, washer, dryer Garage door openers and entry pad. ELFs
