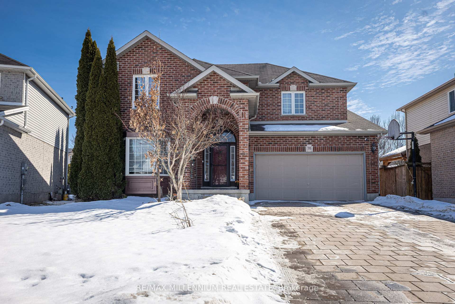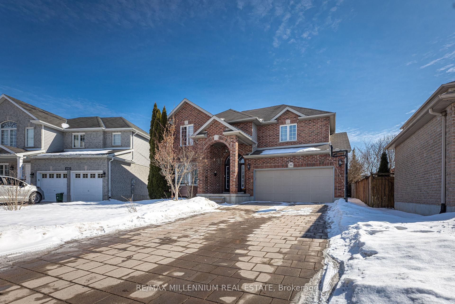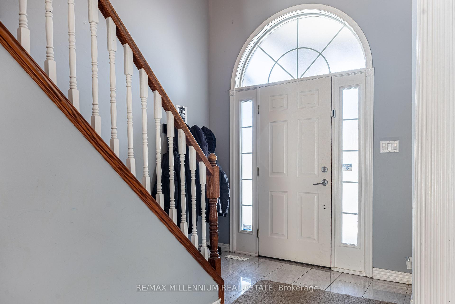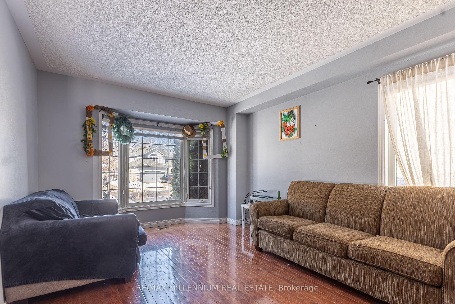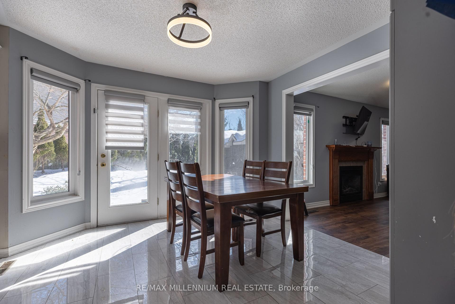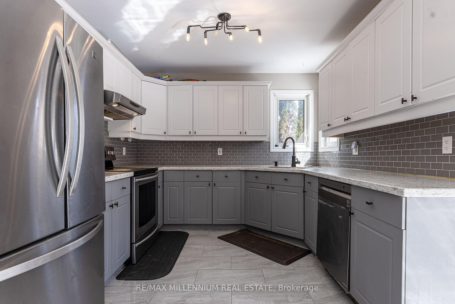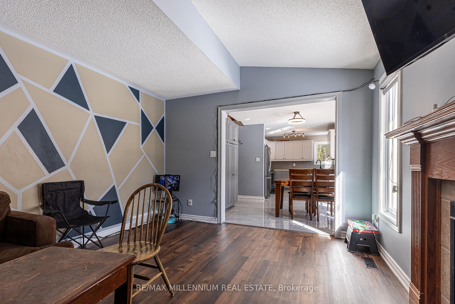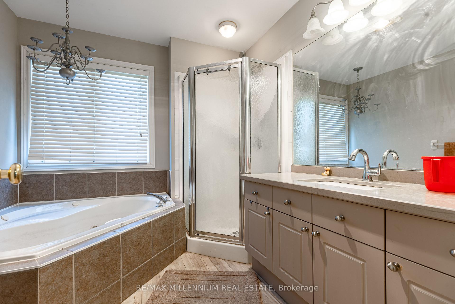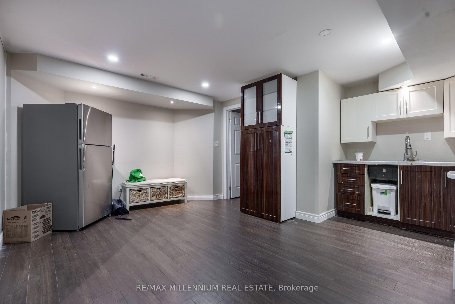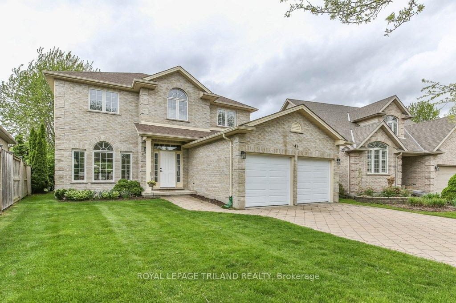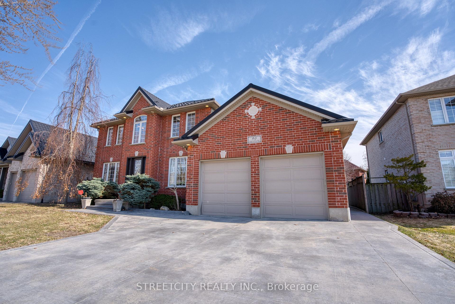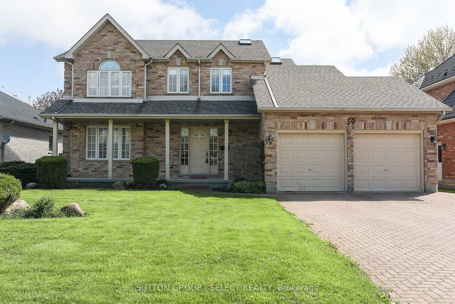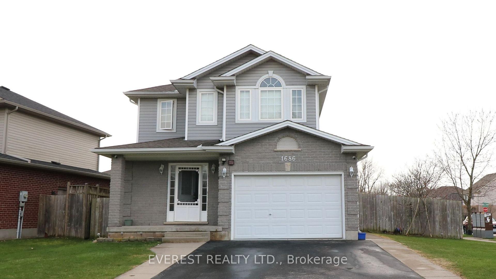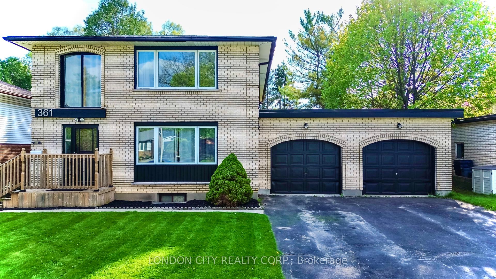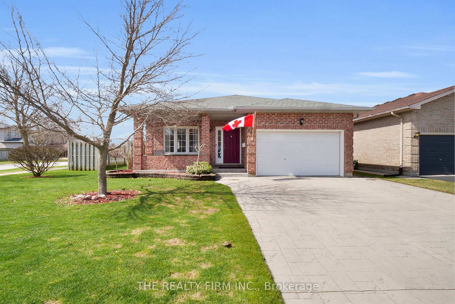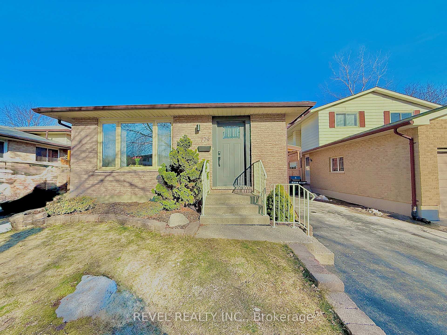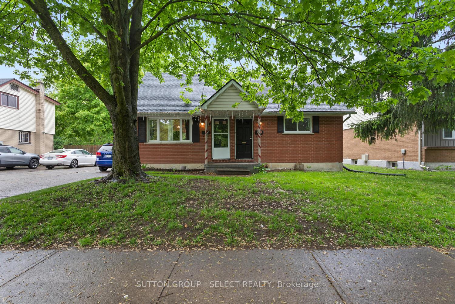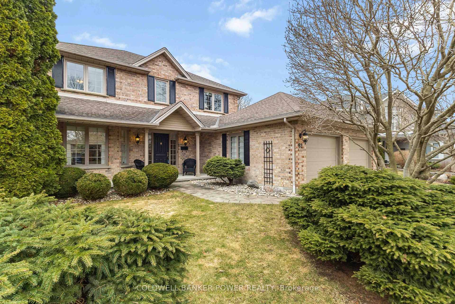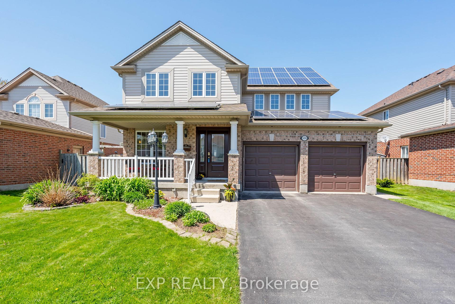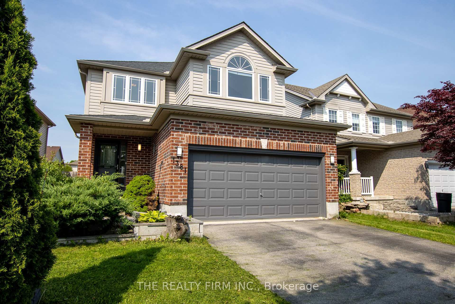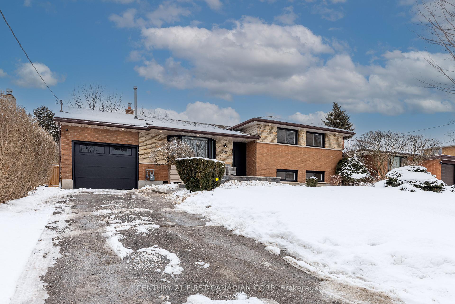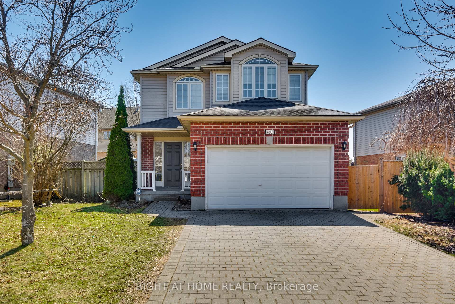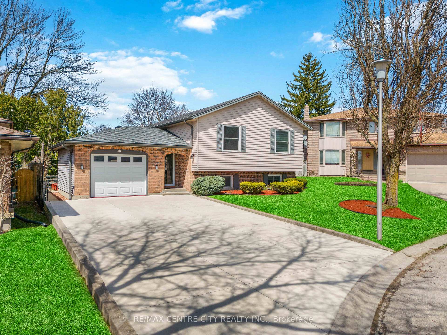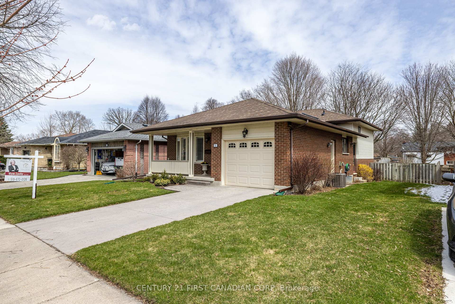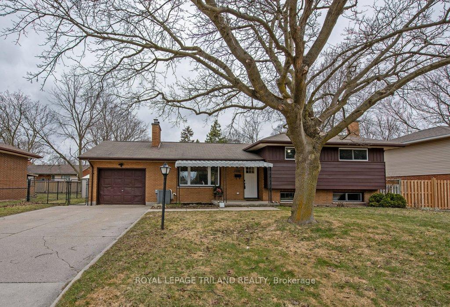Welcome to this fabulous 4+2 bedroom 4 bath home in one of London's most desired neighbourhoods! Upgrades include a multi area stamped concrete patio in private backyard. Updated flooring and countertops in kitchen and bathrooms. This home features formal living and dining rooms with hardwood floors, open concept kitchen, eating area and large family room with gas fireplace. Upper level houses a large Master bedroom with spacious walk-in closet and ensuite, 3 more spacious bedrooms and 4pc bath. The lower level has 2 bedroom with full washroom and Kitchen! Property is rented, Tenants willing to stay or leave. This is your opportunity to move into an updated home in an amazing family oriented neighbourhood located in a high ranked school district!
All appliances: 2 Fridge, 2 Stove, Built-In Dishwasher, Washer and dryer
