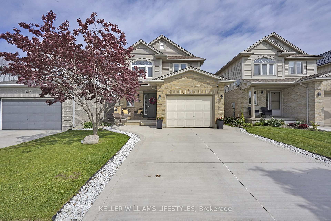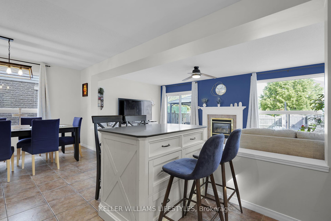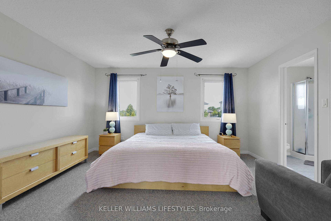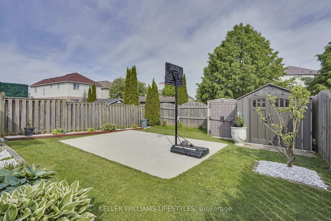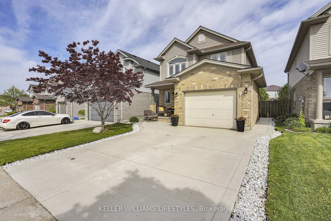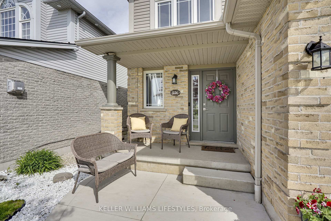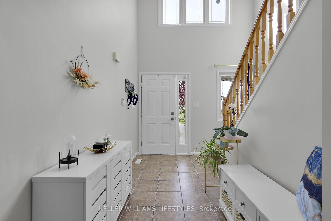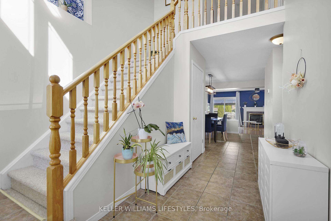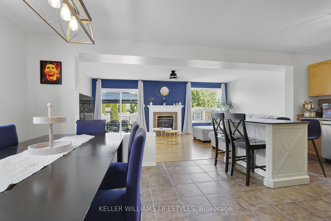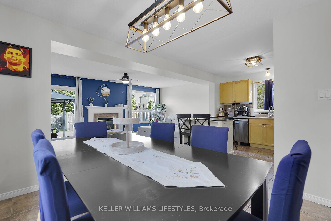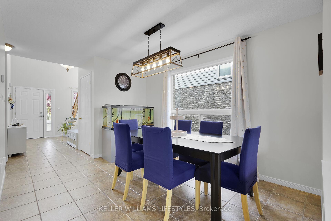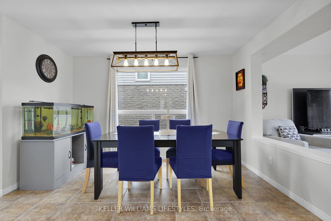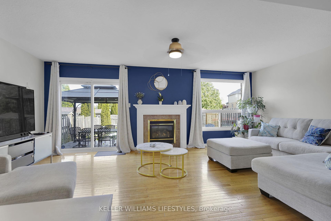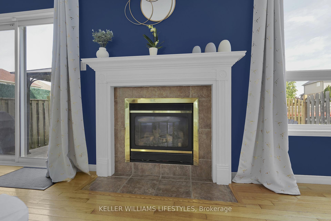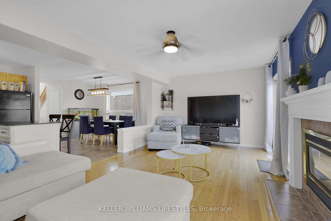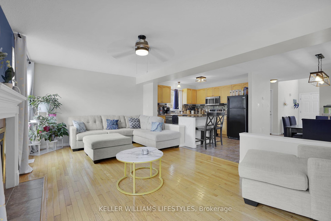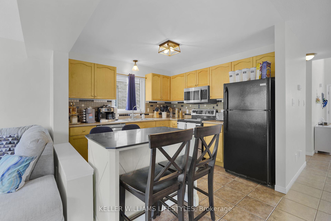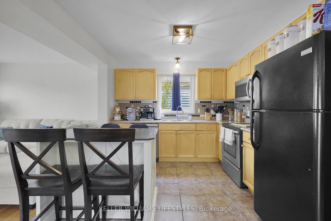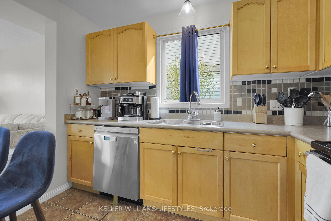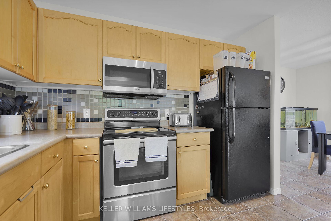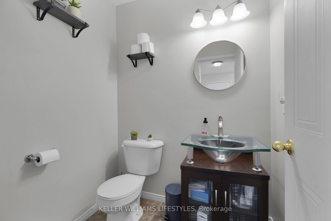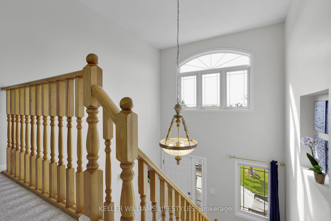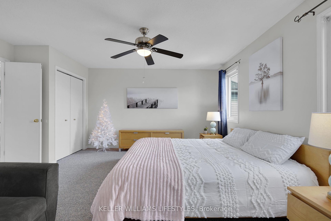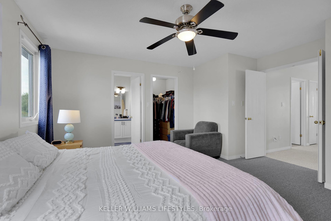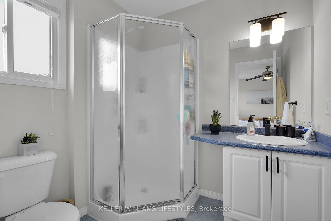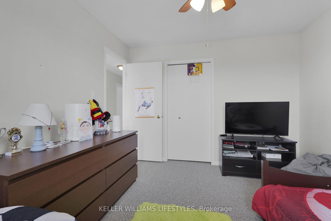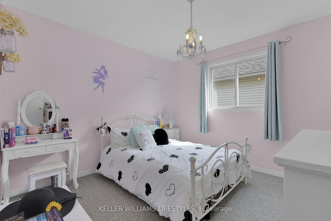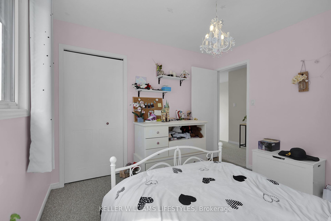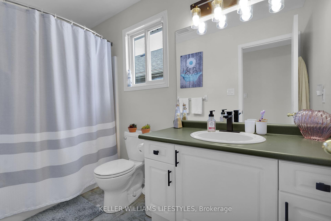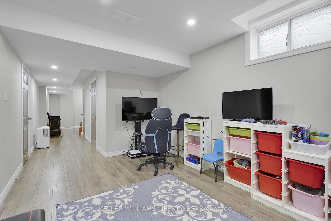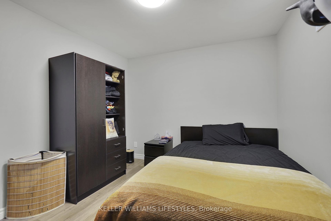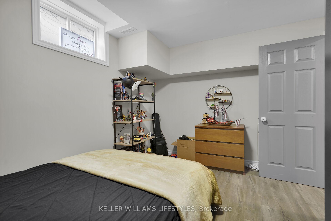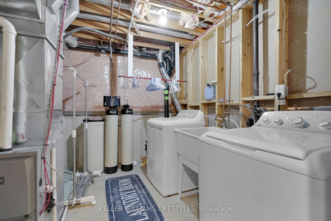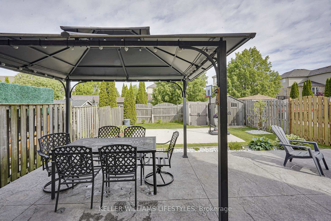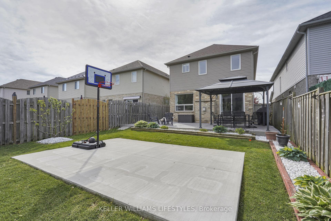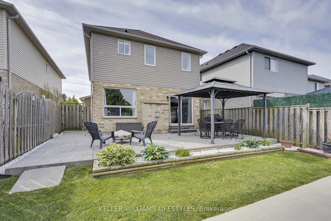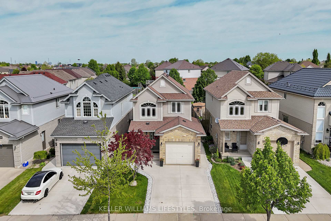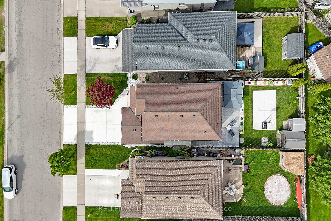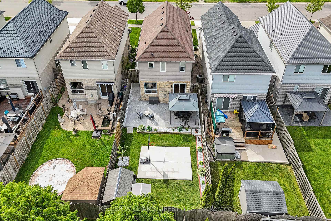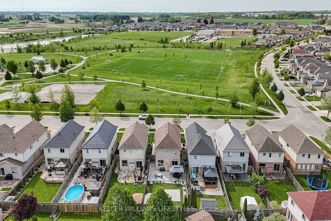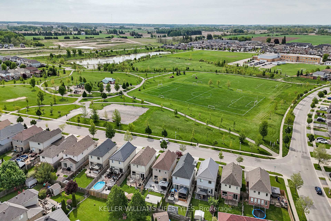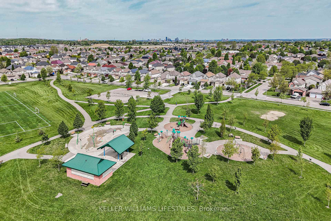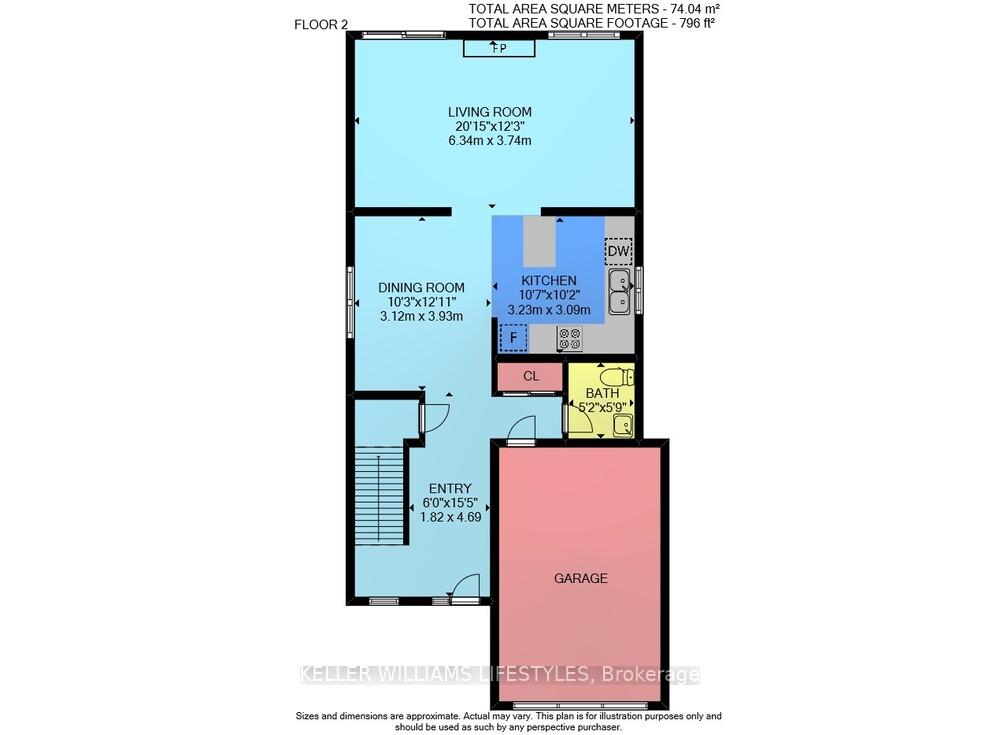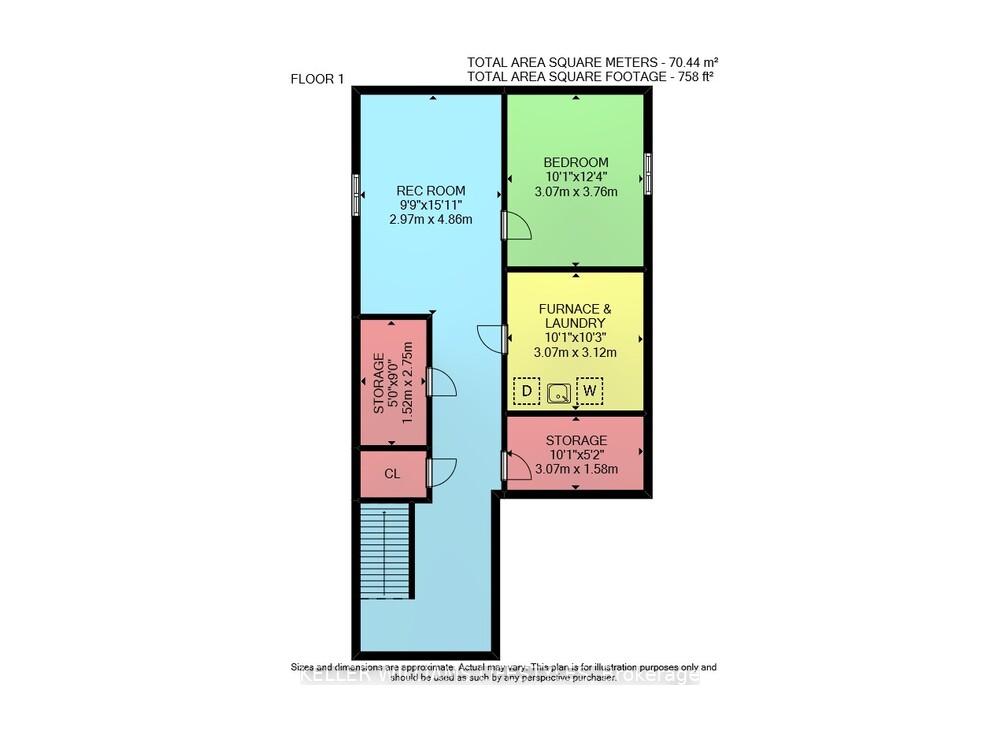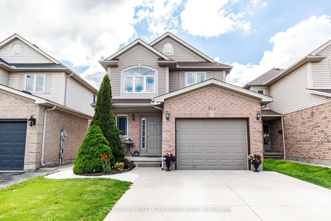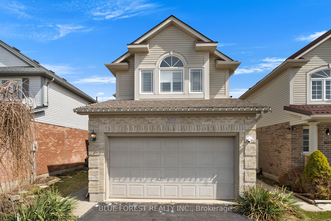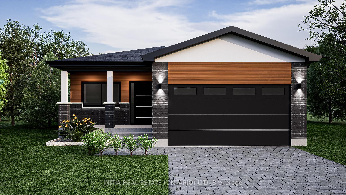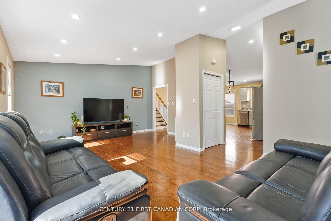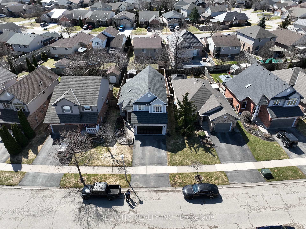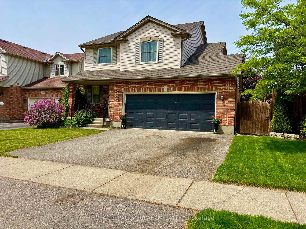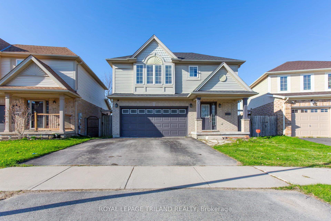Welcome to 1226 Darnley Blvd A breathtaking 2-Storey, 4 bedroom, 3 bathroom home, located in one of Londons most sought after neighbourhoods... otherwise known as Summerside! The curb appeal on this South side beauty will blow you away, with a brand new sealed concrete driveway, perfectly manicured lawn, 1 and a half car garage and a double wide driveway, you'll fall in love before you even step foot inside! As you walk through the front entry way, you're immediately greeted by a warm and inviting atmosphere. The open concept layout flows right through your spacious eat-in kitchen, dining room with ample space to host the entire family, to your living room boasting tons of natural light. Right off of the living space, you'll find access to the fully fenced in backyard, equipped with a stamped concrete pad, gazebo, double sheds for extra storage, and an additional concrete pad for endless outdoor activities! Completing the main level is your 2-piece bathroom perfect for guests, and convenient access to the garage. As you walk upstairs, you'll find 2 generously sized bedrooms, a 4-piece bathroom perfect for children or visitors, as well as your grand primary bedroom complimented by a walk-in closet, additional closet for extra space, and a tastefully renovated 3-piece ensuite bathroom. The amazement of this home doesn't stop there... on the lower level is another perfectly curated layout with a rec room/entertainment space, separate laundry room, tons of storage, and a 3-piece rough in bathroom. Let's not forget to mention the fully finished bonus room which could serve as an additional bedroom or home office! Just a 10 minute drive from the 401 Highway, walking distance to City Wide Sports Park and Meadowlilly Woods Tail, and across the street from Meadowgate Park, you're surrounded by all...
1226 Darnley Boulevard
South U, London, Middlesex $734,900Make an offer
4 Beds
3 Baths
1500-2000 sqft
Attached
Garage
Parking for 2
- MLS®#:
- X12162719
- Property Type:
- Detached
- Property Style:
- 2-Storey
- Area:
- Middlesex
- Community:
- South U
- Taxes:
- $3,870 / 2024
- Added:
- May 21 2025
- Lot Frontage:
- 32.81
- Lot Depth:
- 119
- Status:
- Active
- Outside:
- Brick,Vinyl Siding
- Year Built:
- 16-30
- Basement:
- Full,Finished
- Brokerage:
- KELLER WILLIAMS LIFESTYLES
- Lot :
-
119
32
- Intersection:
- Jackson Road and Meadowgate Blvd
- Rooms:
- Bedrooms:
- 4
- Bathrooms:
- 3
- Fireplace:
- Utilities
- Water:
- Municipal
- Cooling:
- Central Air
- Heating Type:
- Forced Air
- Heating Fuel:
| Living Room | 6.34 x 3.74m Main Level |
|---|---|
| Kitchen | 3.23 x 3m Main Level |
| Dining Room | 3.12 x 3.93m Main Level |
| Primary Bedroom | 4.45 x 3.86m Upper Level |
| Bedroom 2 | 3.22 x 3.44m Upper Level |
| Bedroom 3 | 3.22 x 3.61m Upper Level |
| Recreation | 2.97 x 4.86m Lower Level |
| Bedroom 4 | 3.07 x 3.76m Lower Level |
| Laundry | 3.07 x 3.12m Lower Level |
Listing Details
Insights
- Spacious and Versatile Layout: This 4-bedroom, 3-bathroom home features an open-concept design with a fully finished basement, providing ample space for family living and entertainment. The additional bonus room can serve as a fifth bedroom or home office, catering to various lifestyle needs.
- Prime Location: Situated in the desirable Summerside community, this property is just a 10-minute drive from the 401 Highway and within walking distance to parks and recreational areas, making it ideal for families and outdoor enthusiasts.
- Ample Parking and Curb Appeal: The property boasts a brand new sealed concrete driveway with a double wide layout and a 1.5 car garage, ensuring plenty of parking space. The beautifully manicured lawn and attractive exterior enhance the home's curb appeal, making it a standout in the neighborhood.
Sale/Lease History of 1226 Darnley Boulevard
View all past sales, leases, and listings of the property at 1226 Darnley Boulevard.Neighbourhood
Schools, amenities, travel times, and market trends near 1226 Darnley BoulevardSchools
6 public & 6 Catholic schools serve this home. Of these, 9 have catchments. There are 2 private schools nearby.
Parks & Rec
10 sports fields, 4 trails and 10 other facilities are within a 20 min walk of this home.
Transit
Street transit stop less than a 1 min walk away. Rail transit stop less than 7 km away.
Want even more info for this home?
