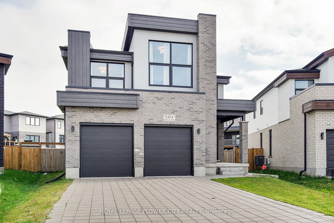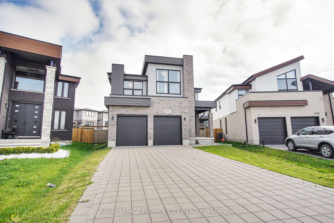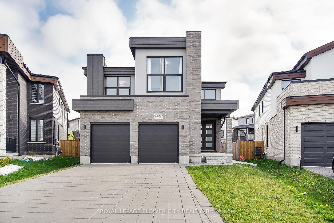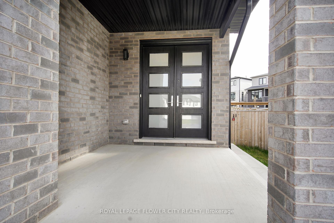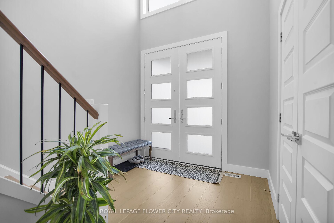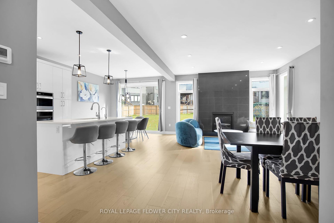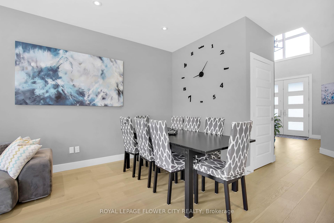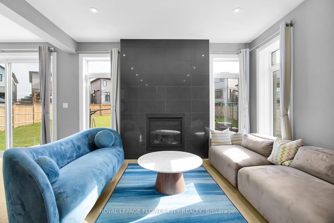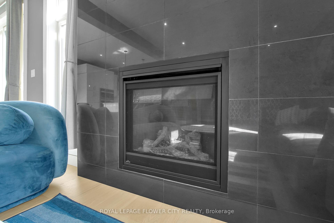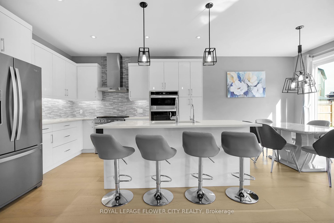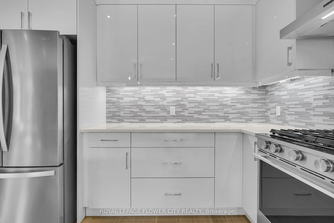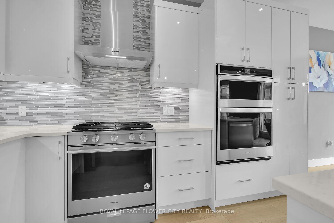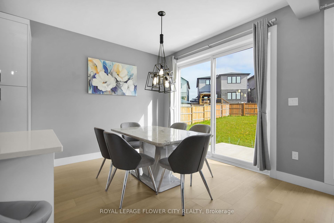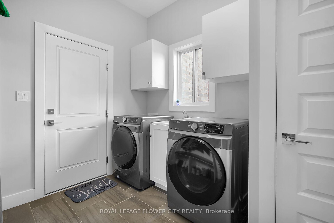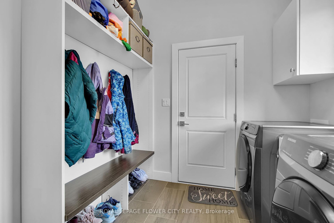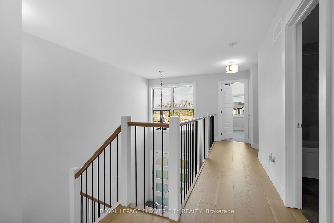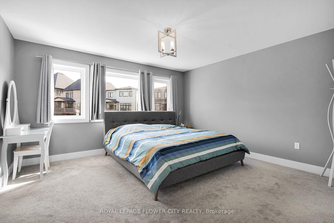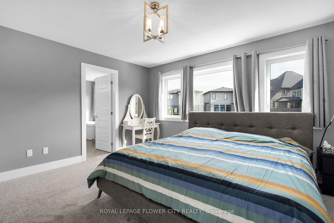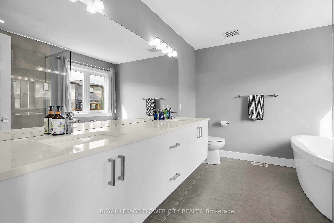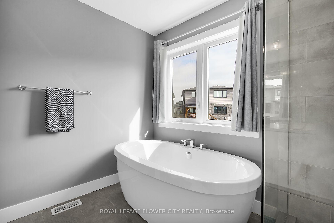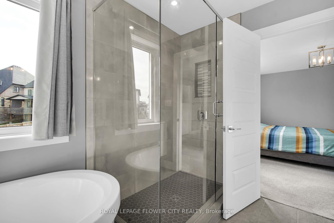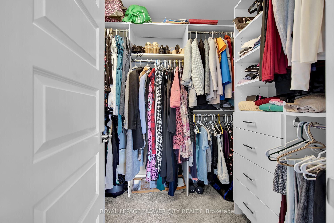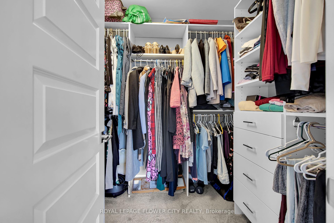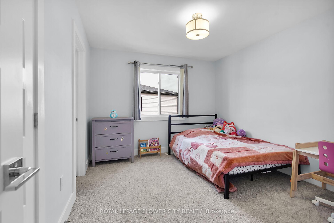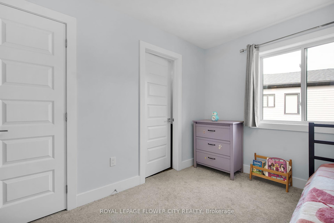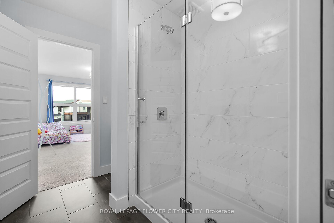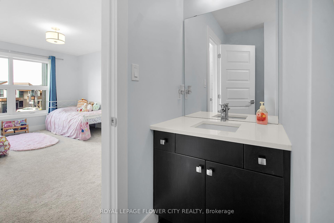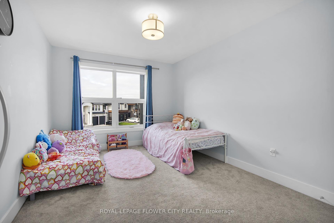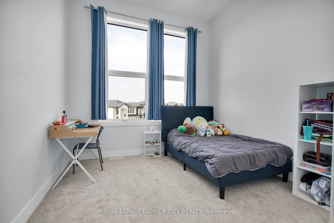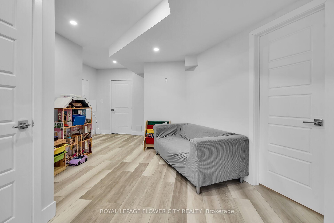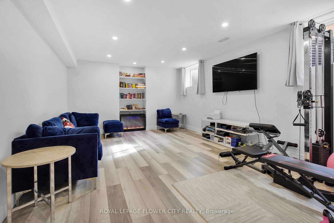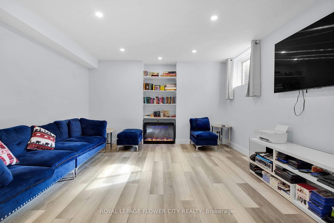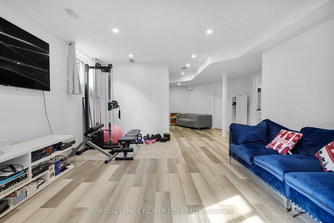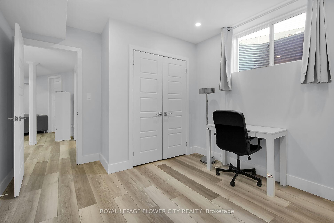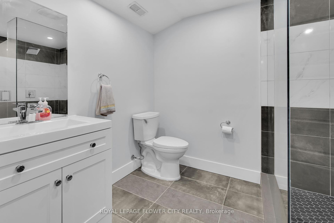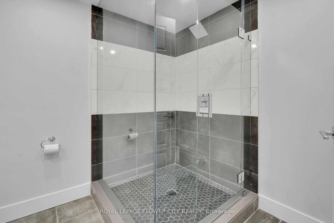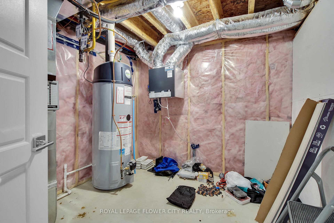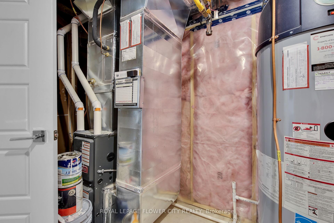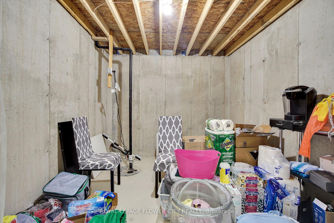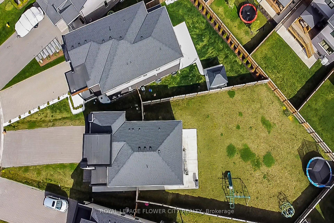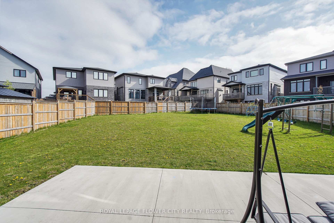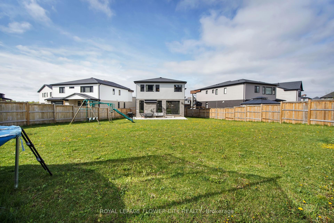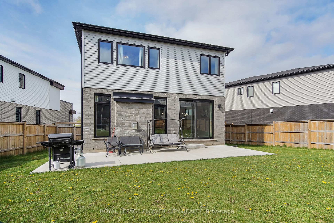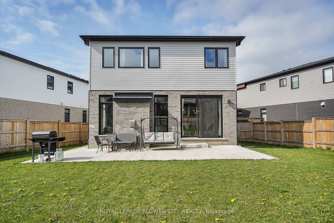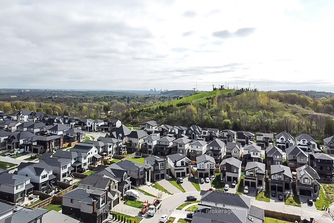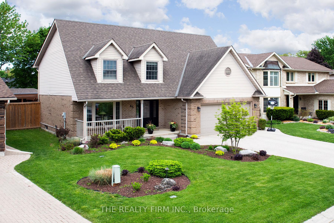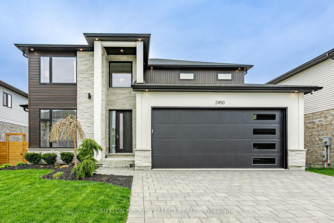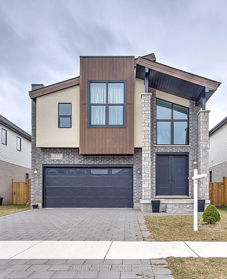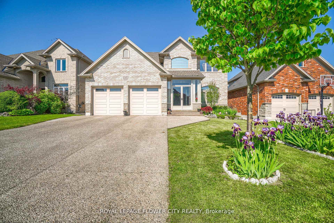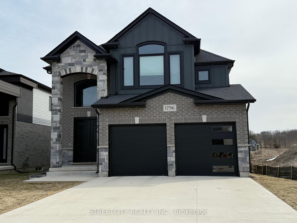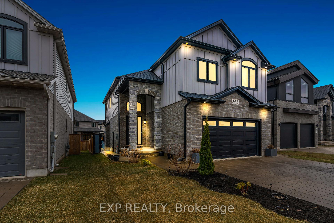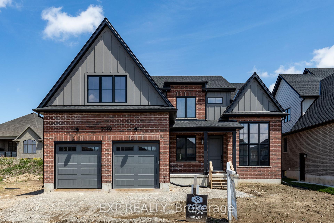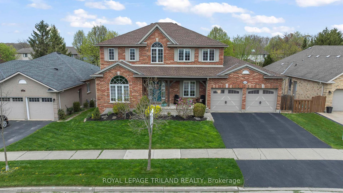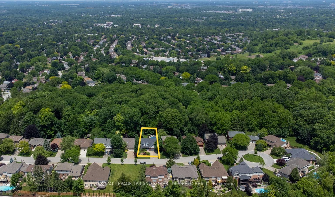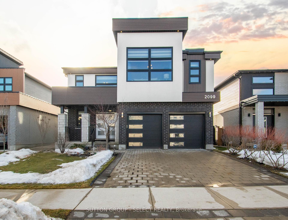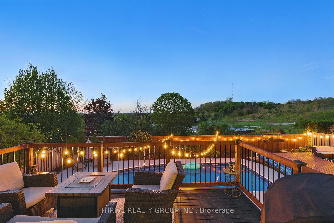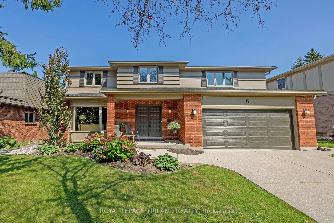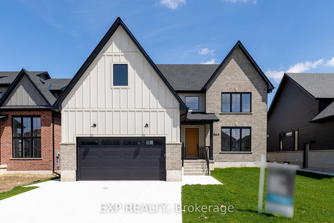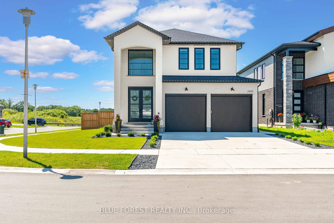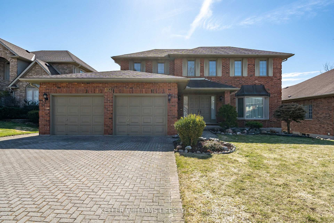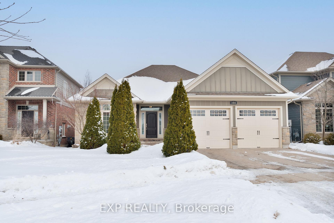(((Yes, Its Priced To Act Now))) A Fully Upgraded 5 Bedrooms & 5 Bathrooms Home Located On One Of the Largest Pie Shaped Lot On the street !! Offering Approx 3,300 sqft of luxurious living space,8ft Dbl Door Entry,6 Car Parking On Driveway !! This home has been thoughtfully Designed w Modern Amenities and High-End finishes throughout. The Main Floor Features Hardwood Floor,9ft Smooth Ceilings Through-Out and Open-concept Layout, with a Custom Modern kitchen at the Heart of the Home complete with a Gas stove, B/I ovens, Oversized Island, and Modern Backsplash. It flows seamlessly into the Living and Dining areas, Perfect for Entertaining !! Upstairs, the Primary suite is a True retreat, boasting a spacious 5-pc ensuite with a floating sink, Free Standing Tub, Glass Shower and a Huge Walk-in closet With Closet Organizer & Large Window!! Two additional bedrooms are connected by a Jack-and-Jill 4-pc bathroom & 2 Separate Sinks !! Fourth bedroom with 4-pc bath completing the Upper Level!! The fully professionally finished basement is a perfect space for Family entertainment, featuring A Large Rec room, A bedroom, and a Full bathroom with Huge Glass Shower And Upgraded Tiles. For those seeking extra convenience, the Home also includes a breaker-ready EV car charger plug in the garage and a hot tub plug in the backyard, 200 Amp Electric Panel. The Premium lot is fully fenced with two Large gates. The large driveway can accommodate up to 6 cars, in addition to the 2-car garage. This Beautiful Home is just minutes from Boler Mountain, walking trails, restaurants, and more!! Built by Jefferson Homes Limited, this home Truly offers the perfect combination of comfort, style, and functionality!! Don't miss the opportunity to call this exceptional property your own!
2424 Black Rail Terrace
South K, London, Middlesex $1,149,700Make an offer
5 Beds
5 Baths
2000-2500 sqft
Built-In
Garage
Parking for 6
- MLS®#:
- X12138235
- Property Type:
- Detached
- Property Style:
- 2-Storey
- Area:
- Middlesex
- Community:
- South K
- Taxes:
- $6,968.95 / 2024
- Added:
- May 09 2025
- Lot Frontage:
- 34.88
- Lot Depth:
- 137.25
- Status:
- Active
- Outside:
- Brick
- Year Built:
- 0-5
- Basement:
- Finished
- Brokerage:
- ROYAL LEPAGE FLOWER CITY REALTY
- Lot :
-
137
34
- Lot Irregularities:
- Very Wide From Rear !! Pool Size Lot !
- Intersection:
- Tibet Butler Blvd
- Rooms:
- Bedrooms:
- 5
- Bathrooms:
- 5
- Fireplace:
- Utilities
- Water:
- Municipal
- Cooling:
- Central Air
- Heating Type:
- Forced Air
- Heating Fuel:
| Living Room | 5.6 x 4.8m Hardwood Floor , Open Concept , Fireplace Main Level |
|---|---|
| Dining Room | 2.8 x 2.7m Hardwood Floor , Open Concept , W/O To Yard Main Level |
| Kitchen | 3.4 x 3.7m Hardwood Floor , B/I Appliances , Stainless Steel Appl Main Level |
| Mud Room | 2.3 x 2.9m Tile Floor , Combined w/Laundry , W/O To Garage Main Level |
| Primary Bedroom | 4.8 x 4.2m 5 Pc Ensuite , Walk-In Closet(s) , Large Window Upper Level |
| Bedroom 2 | 4.8 x 4.2m 4 Pc Ensuite , Closet , Large Window Upper Level |
| Bedroom 3 | 3.1 x 3.7m Semi Ensuite , Closet , Large Window Upper Level |
| Bedroom 4 | 3.4 x 3.7m Semi Ensuite , Closet , Large Window Upper Level |
| Bedroom 5 | 3.7 x 3.01m Laminate , Closet , Window Basement Level |
| Recreation | 5.7 x 4.1m Laminate , Open Concept , Window Basement Level |
Listing Details
Insights
- Spacious and Luxurious Living: This property boasts approximately 3,300 sqft of living space, featuring 5 bedrooms and 5 bathrooms, making it ideal for families or those who enjoy entertaining guests.
- Ample Parking and EV Charging: With a large driveway accommodating up to 6 cars and a 2-car garage, plus a breaker-ready EV car charger, this home is perfect for car enthusiasts or families with multiple vehicles.
- Prime Location with Outdoor Access: Located just minutes from Boler Mountain and various walking trails, this home offers easy access to outdoor activities, enhancing the lifestyle for nature lovers and active individuals.
Property Features
Electric Car Charger
Fenced Yard

