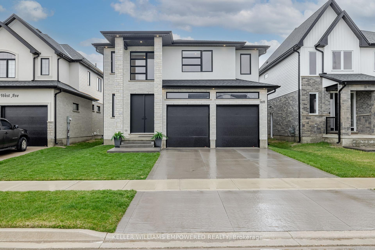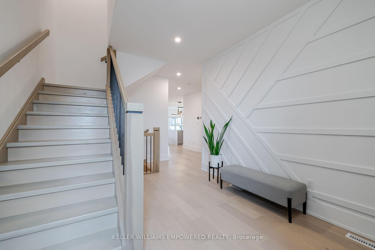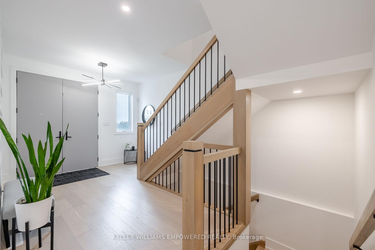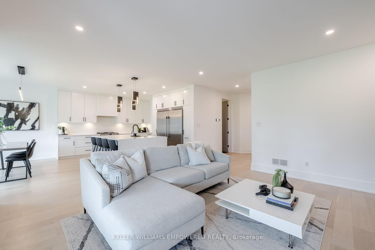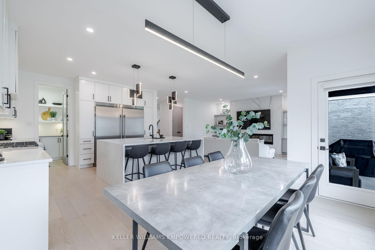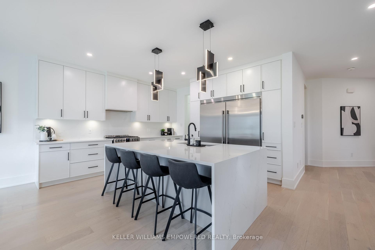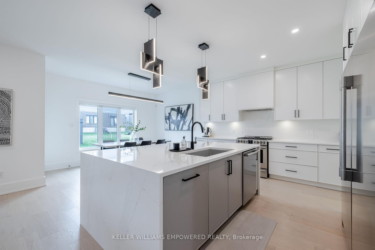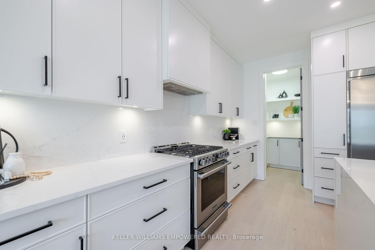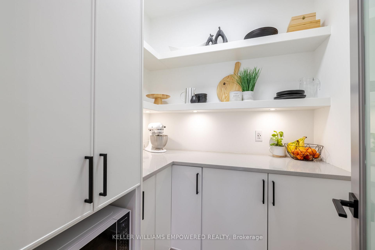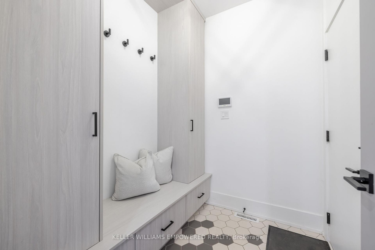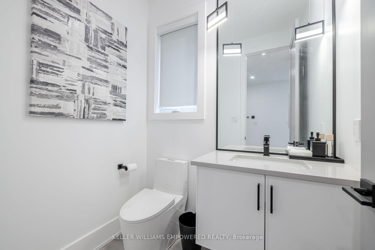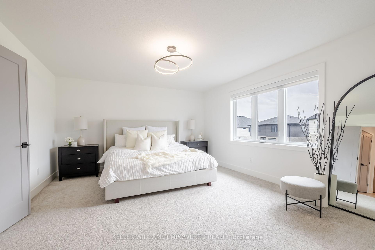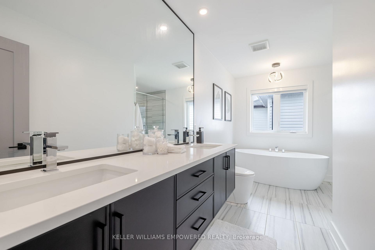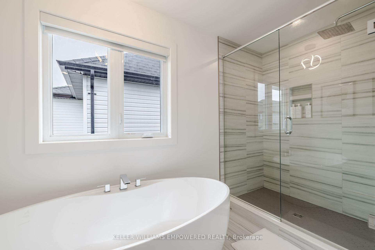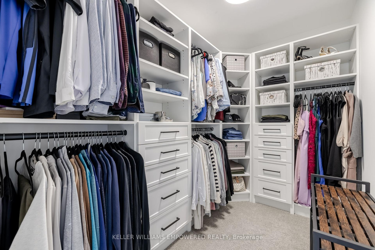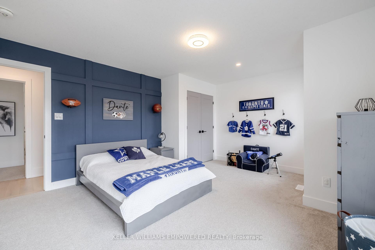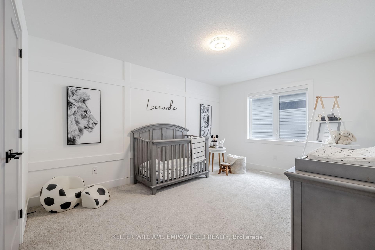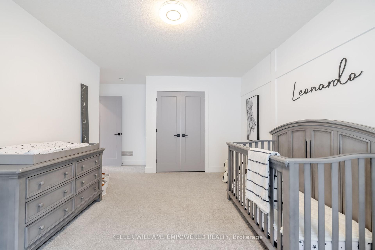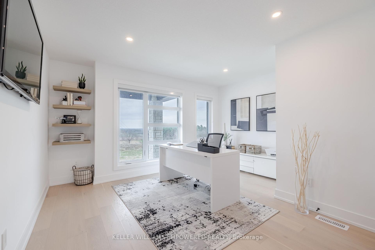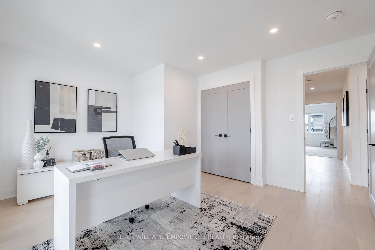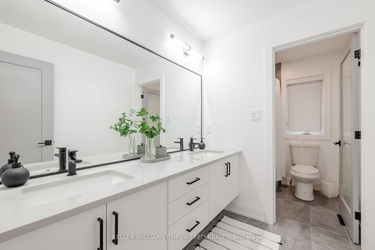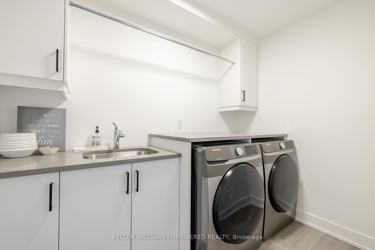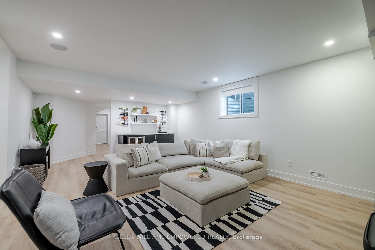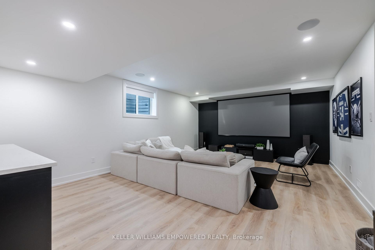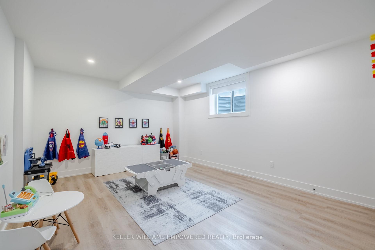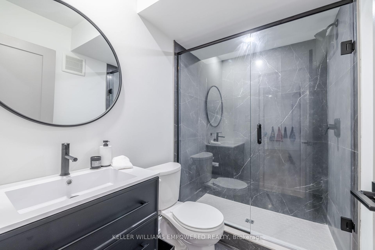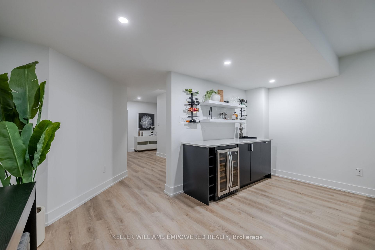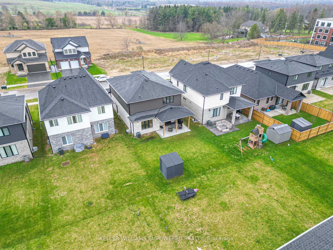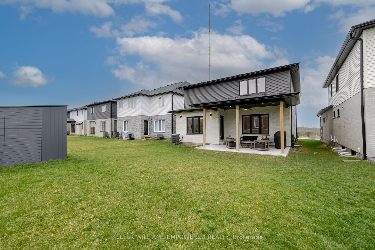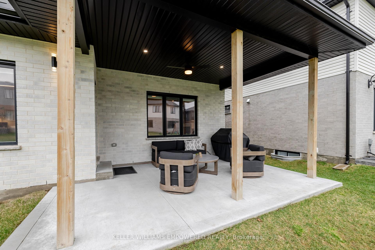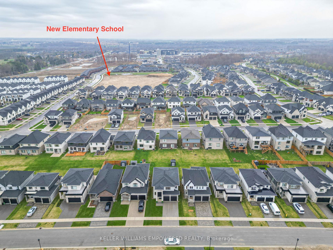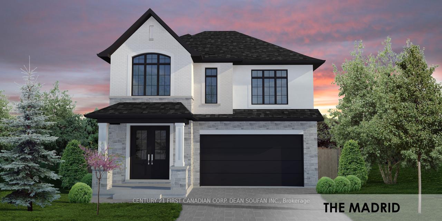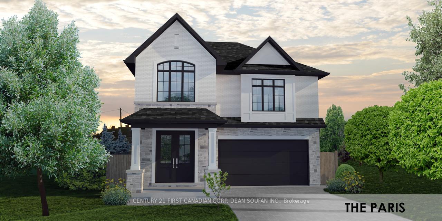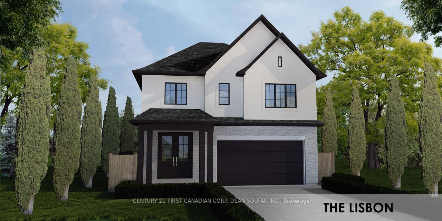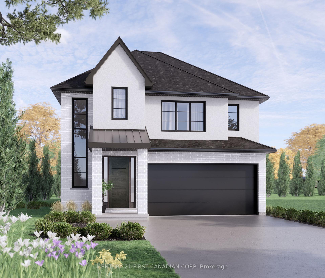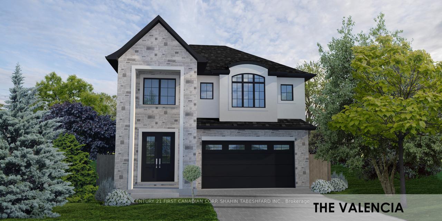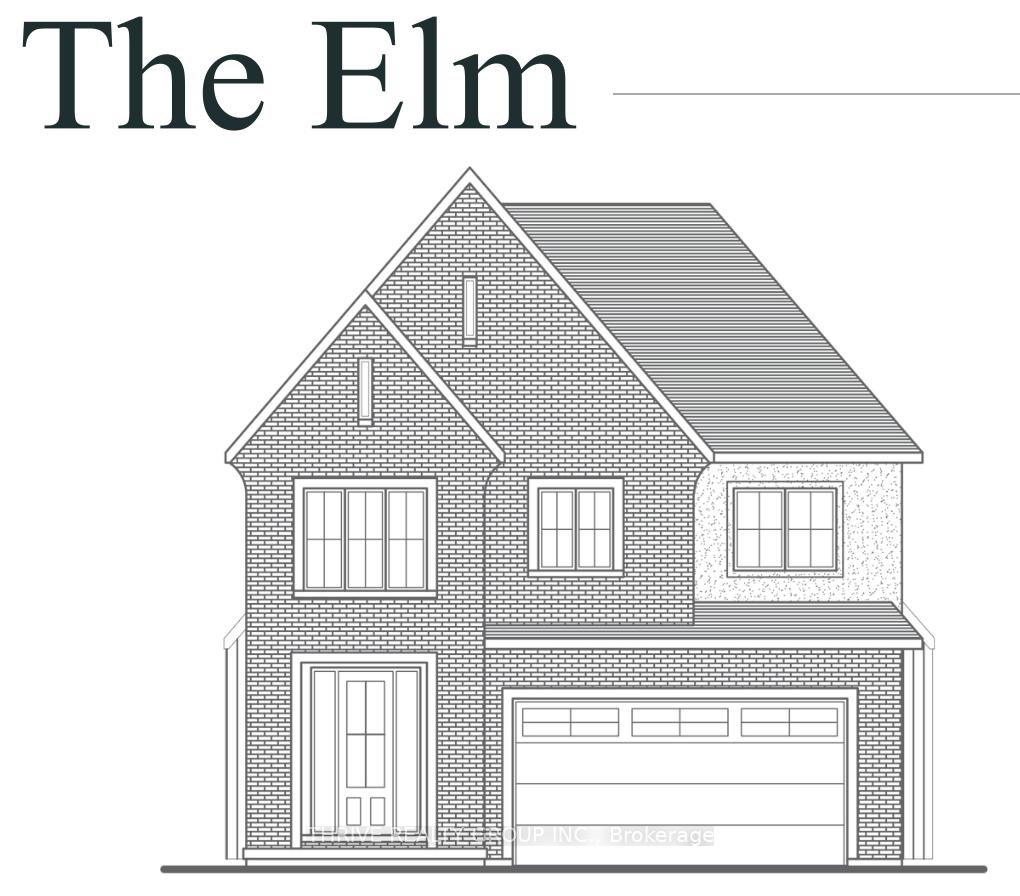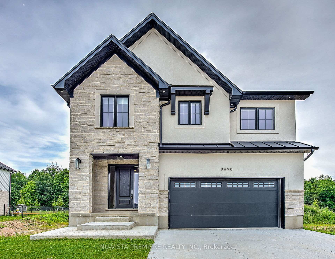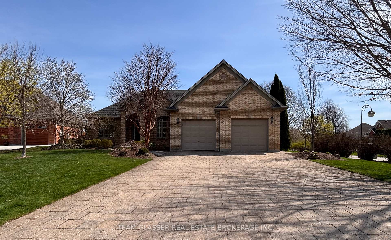Sophisticated Family Living 1611 Upper West Avenue, LondonWelcome to 1611 Upper West Avenue a stunning modern home designed for growing families who value both luxury and functionality.The bright, open-concept layout is ideal for everyday living and effortless entertaining. The chefs kitchen is a true showstopper, featuring custom cabinetry, an oversized waterfall island, premium appliances, a convenient butlers pantry, and elegant high-end finishes throughout.Upstairs, spacious bedrooms provide peaceful retreats, including a thoughtfully designed home office perfect for working from home or homework sessions.The finished basement expands your living space even further, complete with a full bathroom and a flexible bonus room currently used as a vibrant toy room ready to adapt to your familys changing needs.Enjoy your mornings and evenings on the charming covered porch, a cozy extension of your outdoor living space.Exceptional curb appeal, a double garage, and a family-friendly backyard complete this picture-perfect home.Located in Londons desirable Upper West neighbourhood, youll love being close to top schools, parks, shopping, golf courses, and quick highway access.Beautifully maintained, move-in ready, and packed with thoughtful upgrades this is where your familys next chapter begins.Book your private showing today and fall in love with your forever home!
1611 Upper West Avenue
South B, London South, Middlesex $1,299,000Make an offer
5 Beds
4 Baths
2000-2500 sqft
Attached
Garage
Parking for 4
South Facing
- MLS®#:
- X12109328
- Property Type:
- Detached
- Property Style:
- 2-Storey
- Area:
- Middlesex
- Community:
- South B
- Taxes:
- $6,607 / 2024
- Added:
- April 28 2025
- Lot Frontage:
- 12.48
- Lot Depth:
- 35.28
- Status:
- Active
- Outside:
- Stucco (Plaster),Brick
- Year Built:
- 0-5
- Basement:
- Finished
- Brokerage:
- KELLER WILLIAMS EMPOWERED REALTY
- Lot :
-
35
12
- Intersection:
- Upper West Ave/ Fountain Grass Dr
- Rooms:
- Bedrooms:
- 5
- Bathrooms:
- 4
- Fireplace:
- Utilities
- Water:
- Municipal
- Cooling:
- Central Air
- Heating Type:
- Forced Air
- Heating Fuel:
| Living Room | 0 Electric Fireplace , Large Window , Hardwood Floor Main Level |
|---|---|
| Kitchen | 0 Pantry , Stainless Steel Appl , Open Concept Main Level |
| Dining Room | 0 Walk-Out , Combined w/Kitchen , Hardwood Floor Main Level |
| Bedroom | 0 Ensuite Bath , Double Doors , Walk-In Closet(s) Second Level |
| Bedroom 2 | 0 Large Closet , Large Window , Broadloom Second Level |
| Bedroom 3 | 0 Large Window , Large Closet , Broadloom Second Level |
| Office | 0 Large Window , Large Closet , Hardwood Floor Second Level |
| Laundry | 0 Tile Floor , Stainless Steel Sink , Custom Counter Second Level |
| Family Room | 0 Hardwood Floor , Window , Dry Bar Basement Level |
| Bedroom 4 | 0 Hardwood Floor , Large Closet , Window Basement Level |
Listing Details
Insights
- Spacious and Versatile Living Space: This property boasts a generous size of 2000-2500 sq ft, featuring 5 bedrooms and 4 bathrooms, making it ideal for growing families. The finished basement adds even more living space, perfect for a playroom or guest accommodations.
- Modern Design and High-End Finishes: The home showcases a sophisticated open-concept layout with a chef's kitchen that includes premium appliances and custom cabinetry, ensuring both luxury and functionality for everyday living and entertaining.
- Prime Location in Desirable Neighborhood: Situated in London's Upper West community, the property is close to top schools, parks, shopping, and golf courses, with quick access to highways, making it a convenient choice for families and commuters alike.
Property Features
Park
School
Skiing
