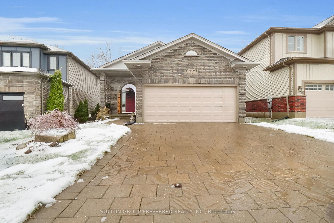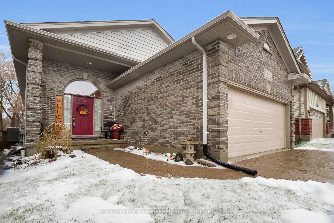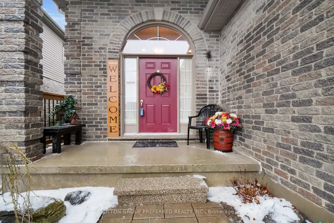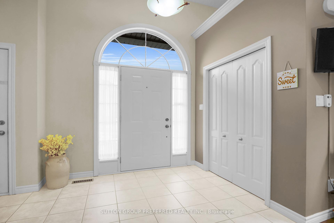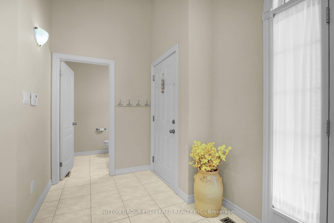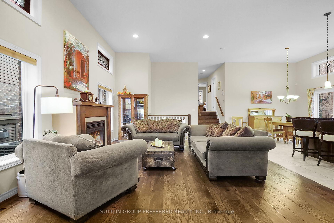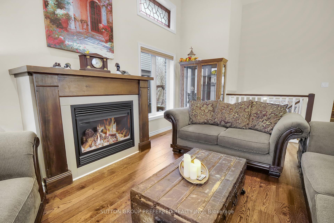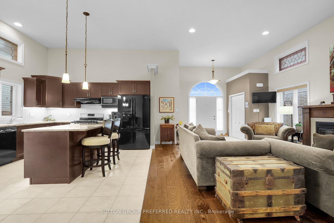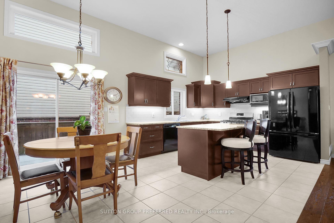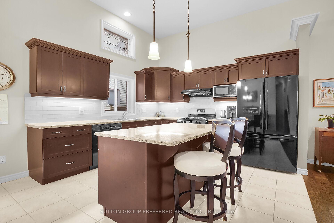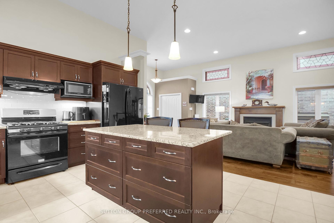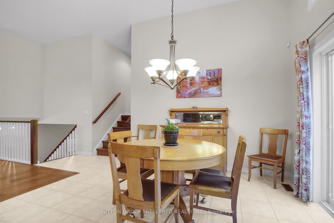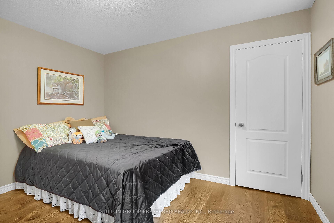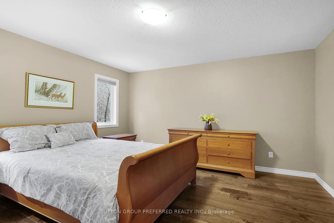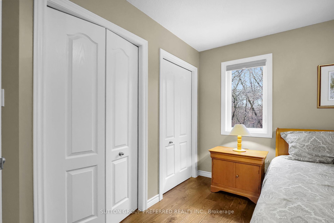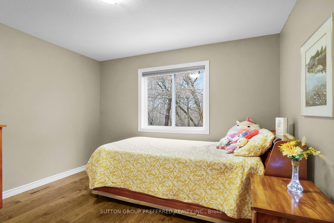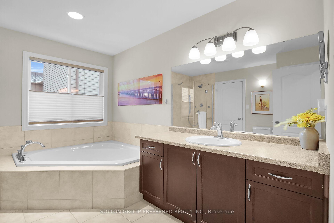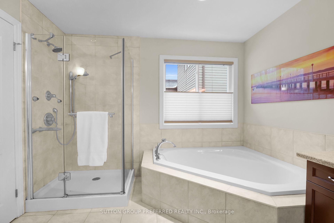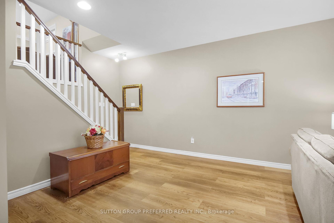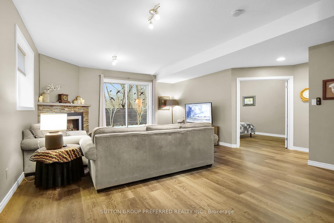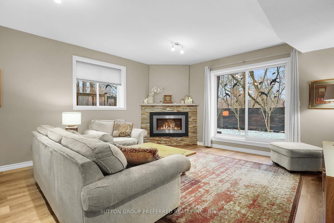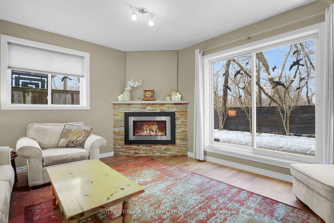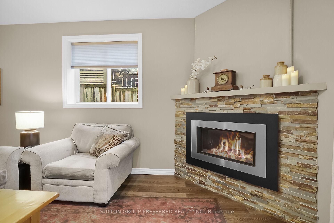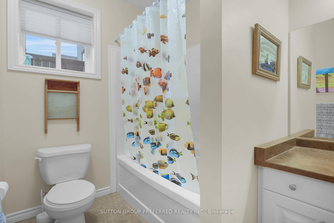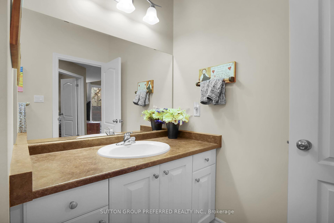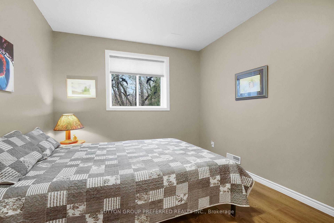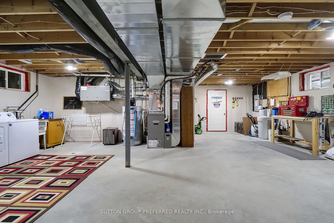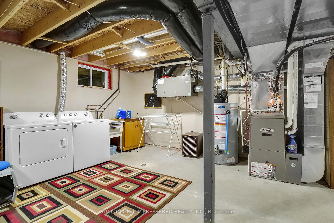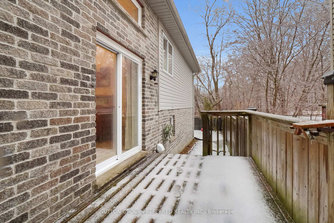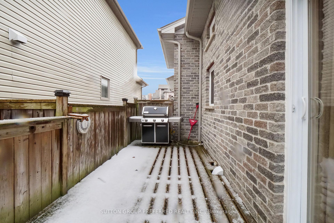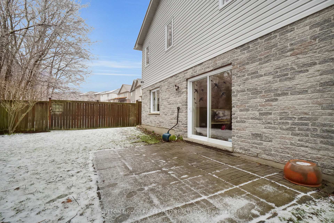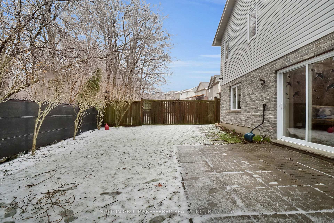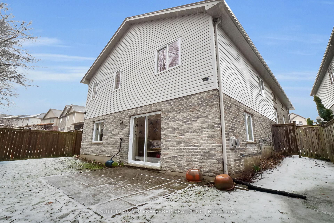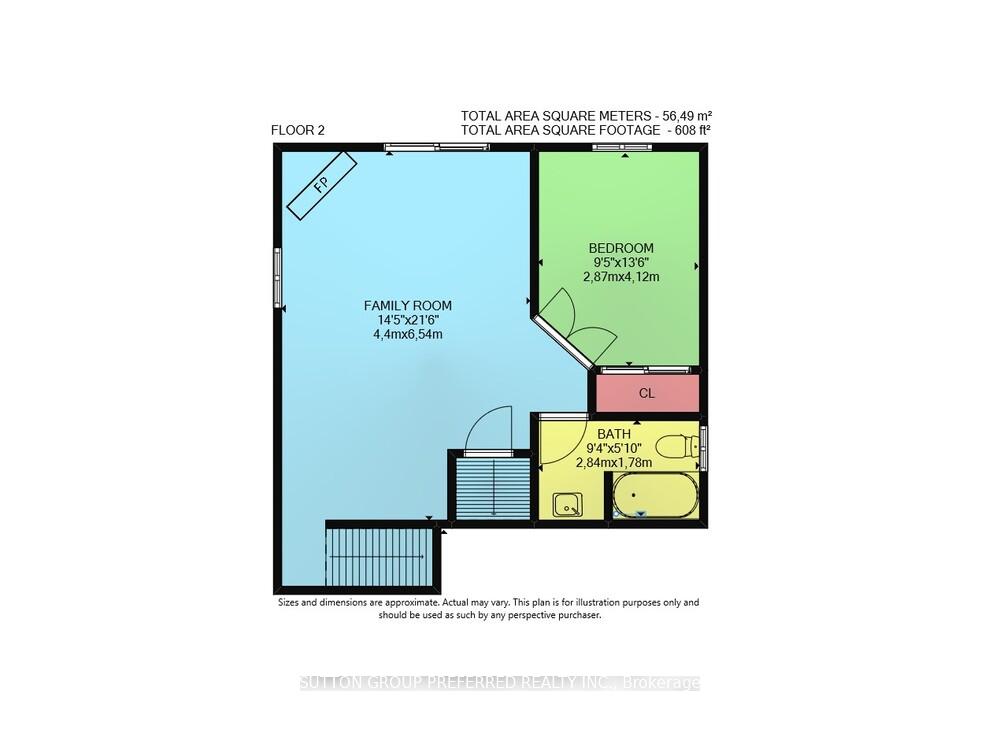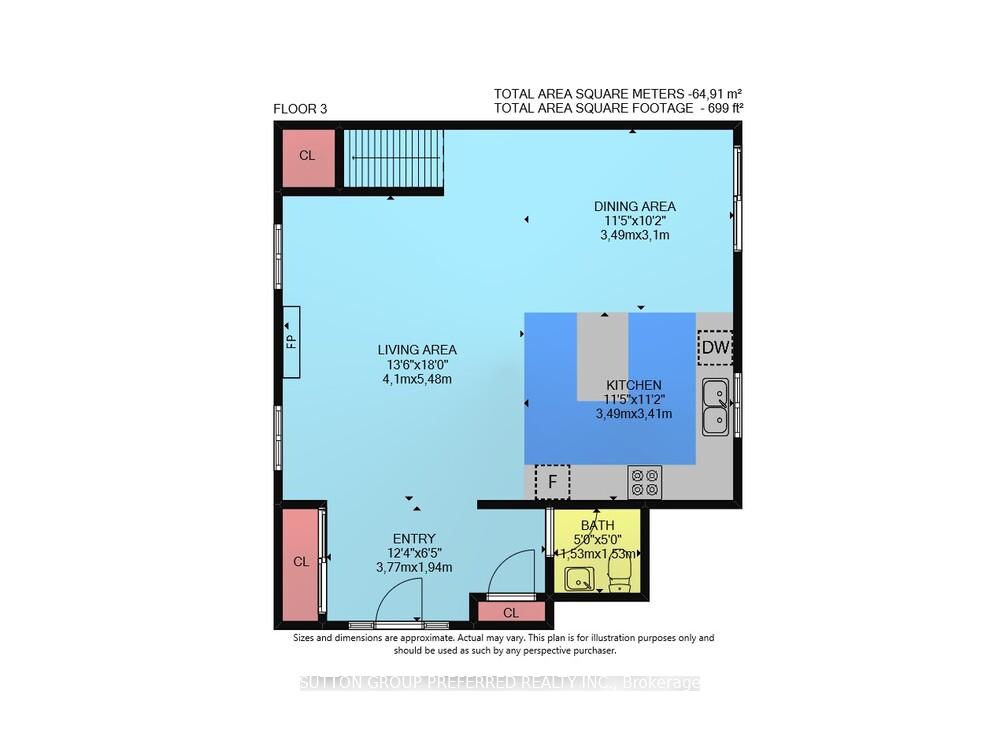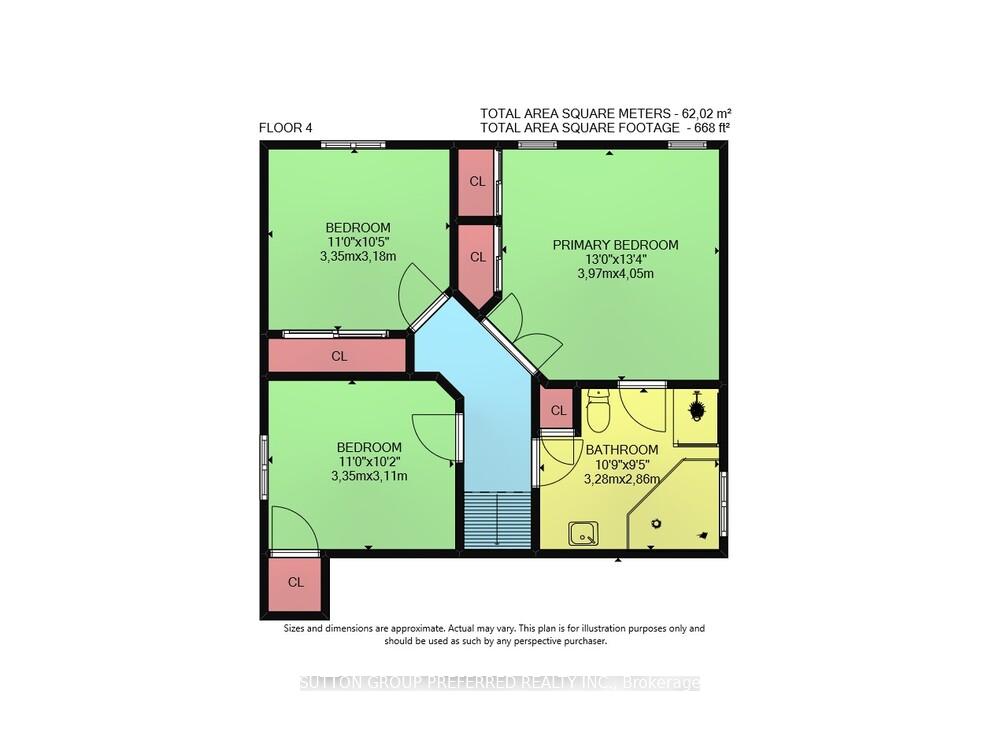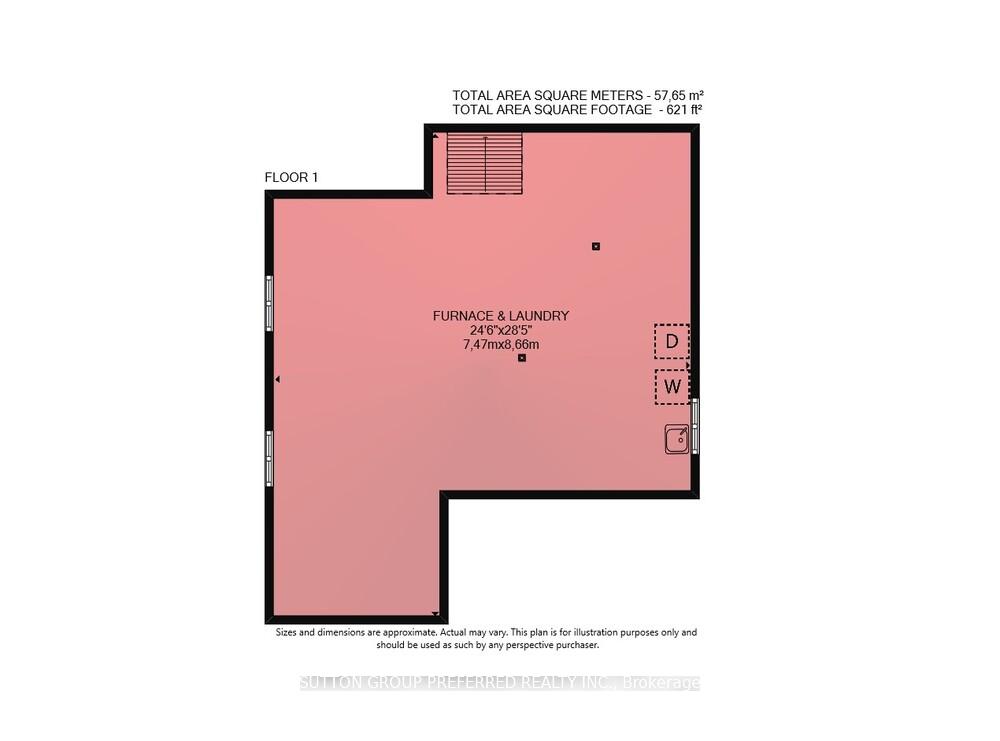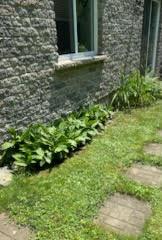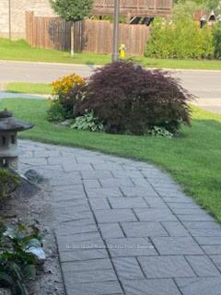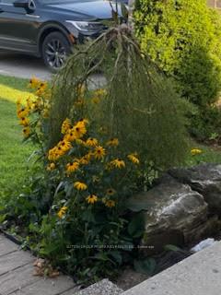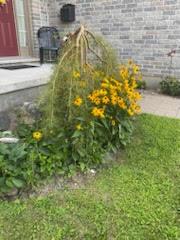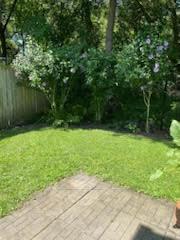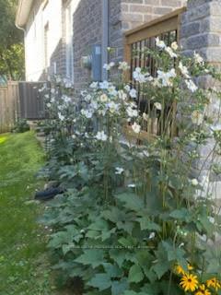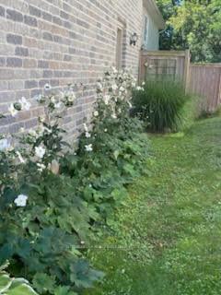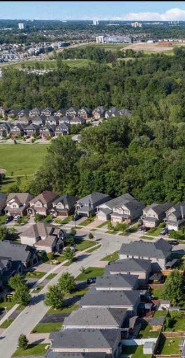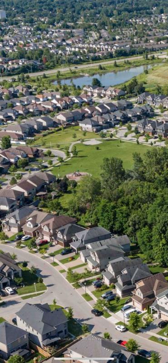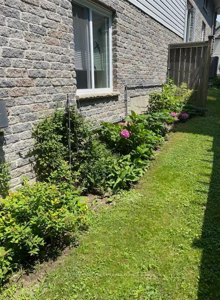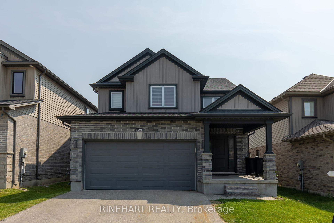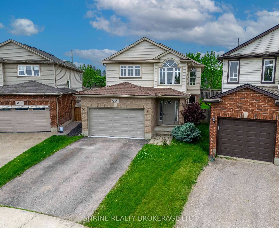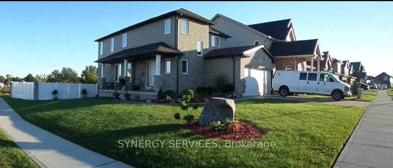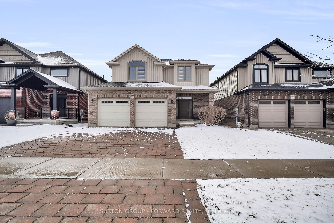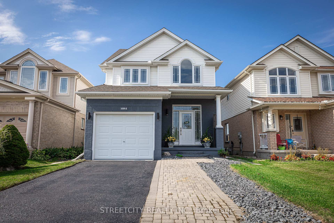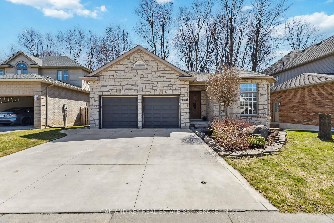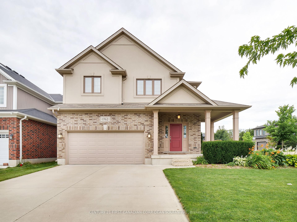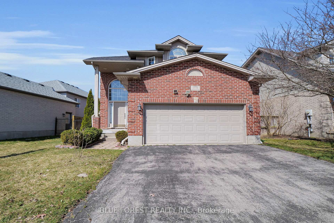If your looking for a great north end neighbourhood, move in ready like new home, terrific curb appeal, lots of space, a great price and backing onto trees and trails, you have found it.Located on quiet crescent minutes to shops at Masonville. parkland, playground, city bus, the Y, great schools, Western University and Hospital and more! Situated on fenced landscaped lot backing onto the privacy of trees and walking paths to parkland. With both side deck and back patio. This 4 level back split offers full walkout off 3rd level to back yard, patio doors to side deck off eat in kitchen for easy bbqs and entrance to 4th level from garage! Enjoy soaring ceilings on main floor with open concept to kitchen, dining and living rooms. Newer Hdwd and ceramic floors thru 2 lvls and vinyl plank on 3rd level. Gas fireplace in living room. Neutral paint throughout. Lots of large sunny windows including transoms and stained glass. Bonus for a backsplit is the main floor guest bath. Lovely kitchen has large granite island. The primary bedroom has a cheater ensuite with sunken tub and linen closet! 3rd level boasts family room with 2nd corner gas fireplace, 4th bedroom and a full bath. Lower level is open with laundry area, mechanical space, fruit cellar and door up to garage. Plenty of parking on interlocking drive. Truly move in ready with nothing for the buyer to do. UPDATES: include new coil for central air(2018), Gutter guards (2015) hdwd in liv. rm. and all bedrooms(2019), new log set in main flr gas fireplace ( 2022 ), gate to woods( 2015 ), Fireplace in family room (2015), Vinyl Plank in fam rm and 4th bedroom(2024), sump pump (2023), fridge new 2025, Washer and Dryer 2022, 2nd gas fireplace...
2039 Springridge Drive
North C, London, Middlesex $859,900 1Make an offer
4 Beds
3 Baths
1500-2000 sqft
Attached
Garage
Parking for 2
Zoning: SFR
- MLS®#:
- X12059305
- Property Type:
- Detached
- Property Style:
- 2-Storey
- Area:
- Middlesex
- Community:
- North C
- Taxes:
- $5,081 / 2024
- Added:
- April 01 2025
- Lot Frontage:
- 34.1
- Lot Depth:
- 115.16
- Status:
- Active
- Outside:
- Brick,Vinyl Siding
- Year Built:
- 6-15
- Basement:
- Separate Entrance,Walk-Out
- Brokerage:
- SUTTON GROUP PREFERRED REALTY INC.
- Lot :
-
115
34
- Intersection:
- SUNNINGDALE AND NORTH WEINGE
- Rooms:
- Bedrooms:
- 4
- Bathrooms:
- 3
- Fireplace:
- Utilities
- Water:
- Municipal
- Cooling:
- Central Air
- Heating Type:
- Forced Air
- Heating Fuel:
| Foyer | 3.77 x 1.94m Ceramic Floor , Double Closet , Open Concept Ground Level |
|---|---|
| Living Room | 5.28 x 4.11m Hardwood Floor , Gas Fireplace , Open Concept Ground Level |
| Kitchen | 3.49 x 3.41m Ceramic Floor , Breakfast Bar , W/O To Deck Ground Level |
| Bathroom | 1.53 x 1.53m 2 Pc Bath , Ceramic Floor Ground Level |
| Primary Bedroom | 4.05 x 3.97m Hardwood Floor , Double Closet Second Level |
| Bedroom 2 | 3.35 x 3.18m Hardwood Floor , Double Closet Second Level |
| Bedroom 3 | 3.35 x 3.11m Hardwood Floor , Walk-In Closet(s) Second Level |
| Family Room | 6.54 x 4.4m Plank , Walk-Out , Gas Fireplace Third Level |
| Bedroom 4 | 4.12 x 2.87m Double Closet , Large Window , Plank Third Level |
| Laundry | 24.6 x 28.5m Laundry Sink , W/O To Garage , Sump Pump Lower Level |
| Bathroom | 3.28 x 2.86m 4 Pc Bath , Closet , Ceramic Floor Second Level |
| Bathroom | 2.48 x 1.78m 4 Pc Bath , Large Window , Ceramic Floor Third Level |
Property Features
Wooded/Treed
Fenced Yard
Park
Public Transit
School Bus Route
Sale/Lease History of 2039 Springridge Drive
View all past sales, leases, and listings of the property at 2039 Springridge Drive.Neighbourhood
Schools, amenities, travel times, and market trends near 2039 Springridge DriveSchools
6 public & 6 Catholic schools serve this home. Of these, 9 have catchments. There are 2 private schools nearby.
Parks & Rec
2 trails, 2 pools and 4 other facilities are within a 20 min walk of this home.
Transit
Street transit stop less than a 7 min walk away. Rail transit stop less than 9 km away.
Want even more info for this home?
