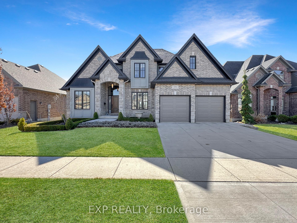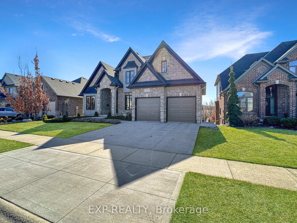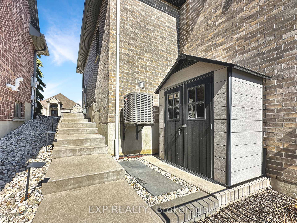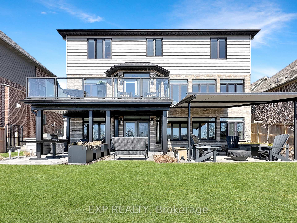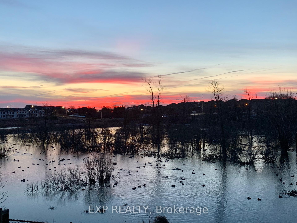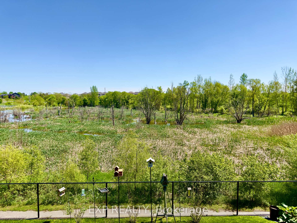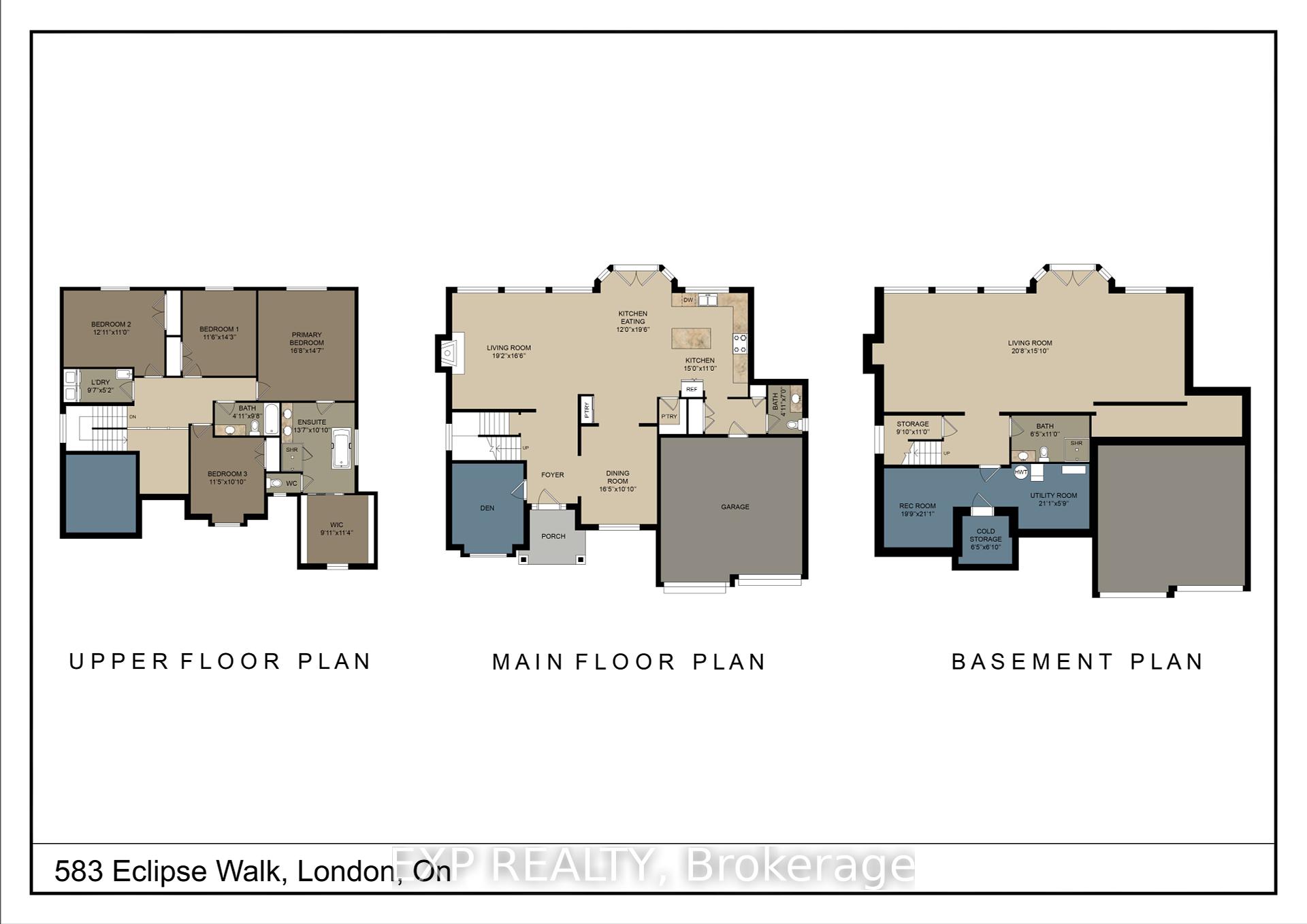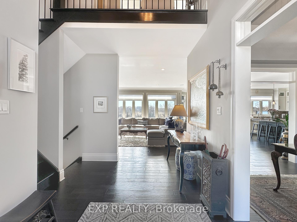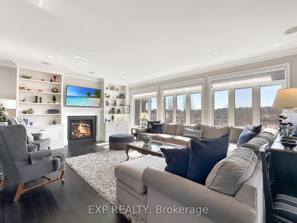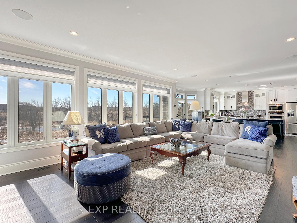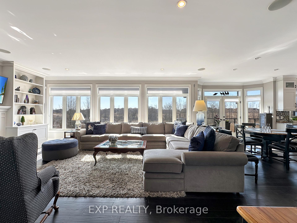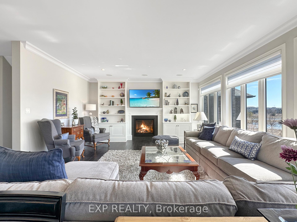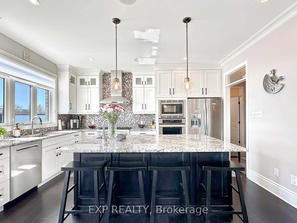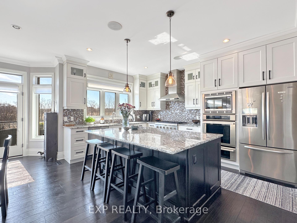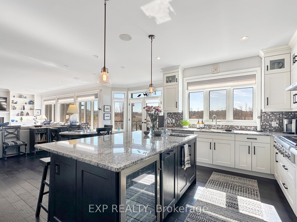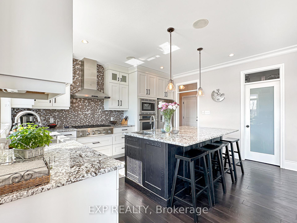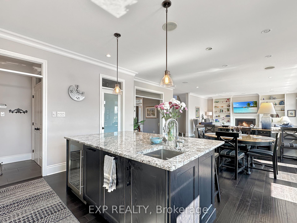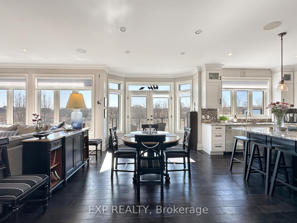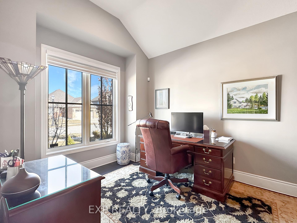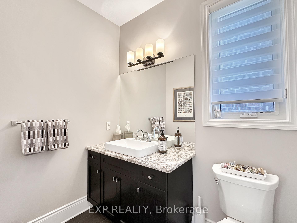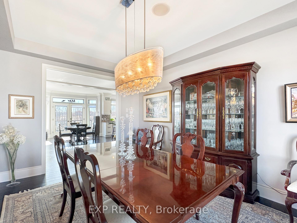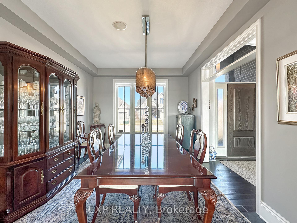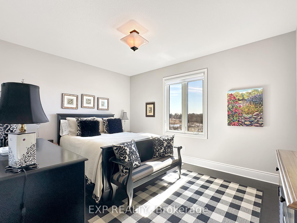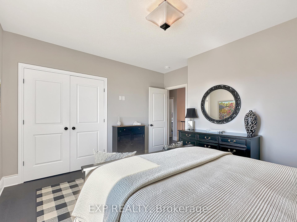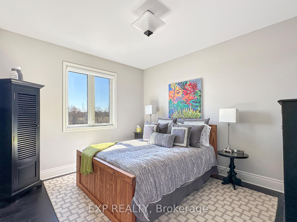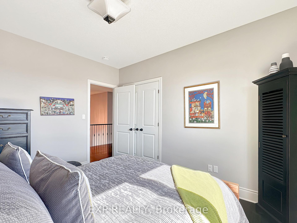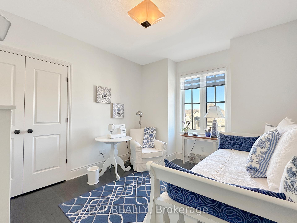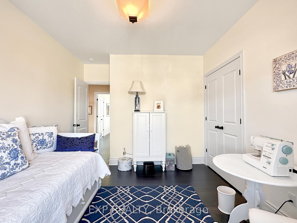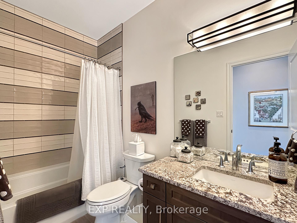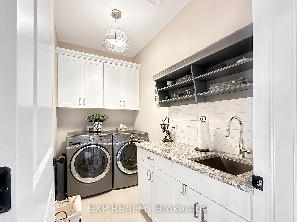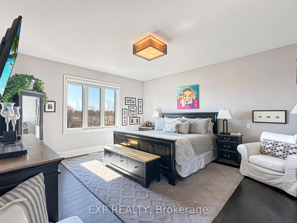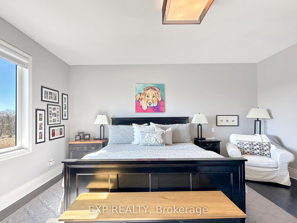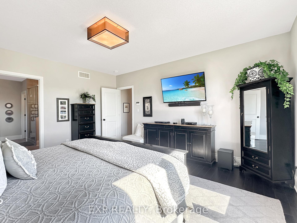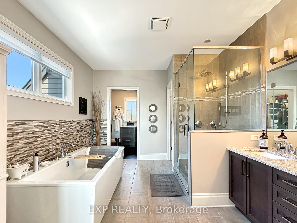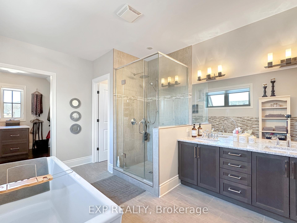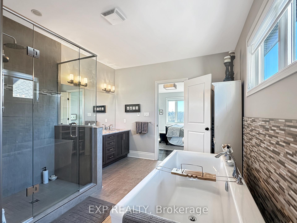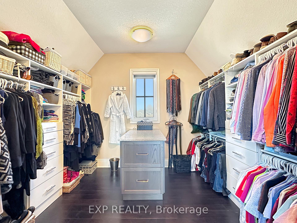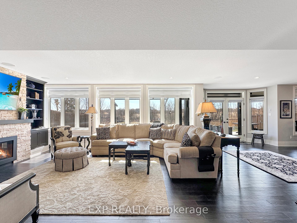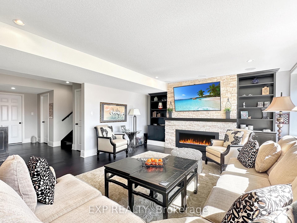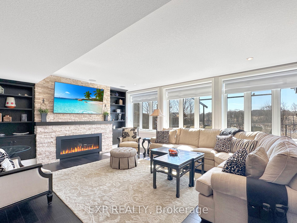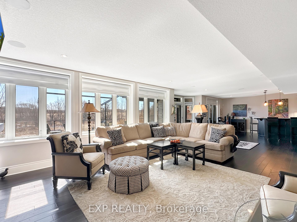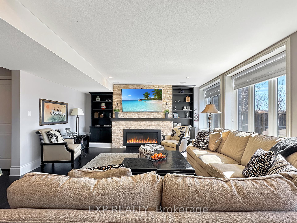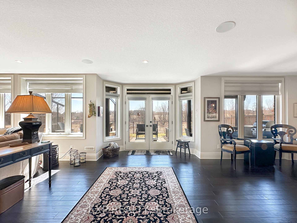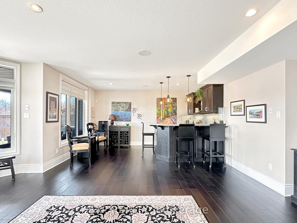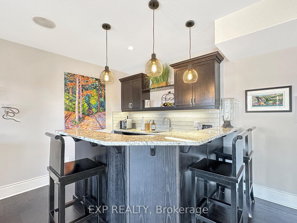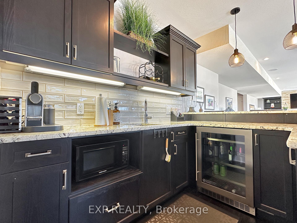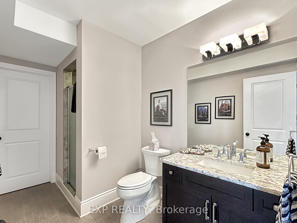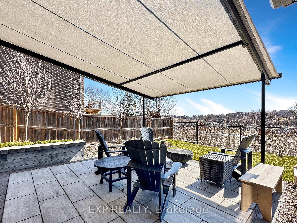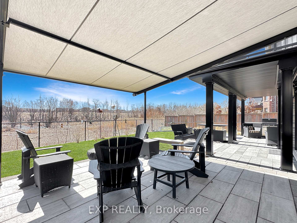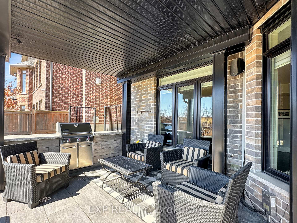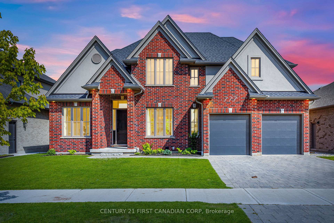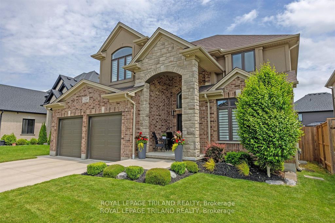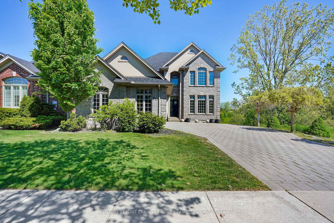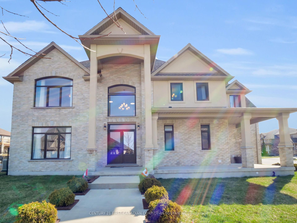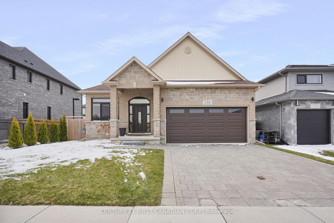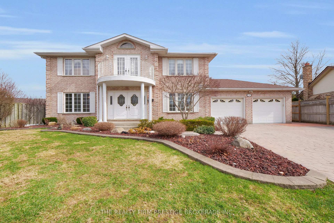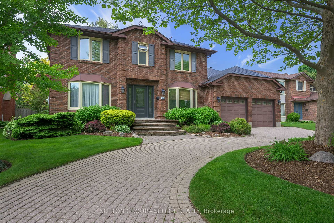Welcome to 583 Eclipse Walk, located in one of the most elite communities in North London, Ontario. This is more than a home its a testament to whats possible when thoughtful design meets timeless surroundings. This beautiful 2-story residence features 4 spacious bedrooms, 4 bathrooms, and a double car garage offering space for families to grow, thrive, and create lasting memories. Now, heres what makes this home truly special: floor-to-ceiling windows on the main floor give you breathtaking, panoramic views of a pond and wetlands. No backyard neighbors. No construction noise. Just the sound of nature, and the peace that comes with it. The kitchen? Exceptional. A large island at the centre perfect for Sunday breakfasts, late-night conversations, or step out onto the balcony from the kitchen and just take a moment to enjoy the little things. Upstairs, laundry is right where it should be near the people who use it. Smart, simple, efficient. And the fully finished walk-out basement designed with both relaxation and entertainment in mind. It features a custom-built bar, a spacious living area perfect for movie nights or gatherings, and a dedicated recreation space thats ideal for a pool table, games, or your own personal retreat. From there you can step outside to your private backyard oasis, where nature takes centre stage. Enjoy uninterrupted views of the wetlands and pond, all from the comfort of your custom built-in BBQ area, perfect for summer entertaining. A retractable awning provides shade on demand, making this space ideal for relaxing, dining, or simply taking in the peaceful surroundings. You're minutes from Masonville Mall, top-rated schools, parks, and everything your family needs to live with purpose and possibility. So if you're looking for a home not just to live in, but to live fully in, 583...
583 Eclipse Walk
North B, London, Middlesex $1,399,000 1Make an offer
4 Beds
4 Baths
2500-3000 sqft
Attached
Garage
Parking for 2
Zoning: H, R1-3
- MLS®#:
- X12055633
- Property Type:
- Detached
- Property Style:
- 2-Storey
- Area:
- Middlesex
- Community:
- North B
- Taxes:
- $9,187 / 2025
- Added:
- April 02 2025
- Lot Frontage:
- 60
- Lot Depth:
- 107
- Status:
- Active
- Outside:
- Brick
- Year Built:
- 6-15
- Basement:
- Full,Finished with Walk-Out
- Brokerage:
- EXP REALTY
- Lot :
-
107
60
- Intersection:
- Eclipse Walk and Canvas Way
- Rooms:
- Bedrooms:
- 4
- Bathrooms:
- 4
- Fireplace:
- Utilities
- Water:
- Municipal
- Cooling:
- Central Air
- Heating Type:
- Forced Air
- Heating Fuel:
| Kitchen | 4.52 x 3.35m Main Level |
|---|---|
| Breakfast | 3.65 x 5.94m Main Level |
| Living Room | 5.94 x 5m Main Level |
| Dining Room | 5 x 3.35m Main Level |
| Office | 3 x 3.9m Main Level |
| Mud Room | 1.5 x 2.6m Main Level |
| Laundry | 2.92 x 1.57m Second Level |
| Bedroom | 3.5 x 4.34m Second Level |
| Bedroom 2 | 3.9 x 3.35m Second Level |
| Bedroom 3 | 3.5 x 3.3m Second Level |
| Primary Bedroom | 5.08 x 4.45m Second Level |
| Living Room | 6.3 x 4.8m Basement Level |
| Recreation | 6 x 6.42m Basement Level |
Listing Details
Insights
- Stunning Natural Views: The property features floor-to-ceiling windows that provide breathtaking panoramic views of a pond and wetlands, ensuring a serene living environment with no backyard neighbors.
- Spacious and Functional Layout: With 4 bedrooms, 4 bathrooms, and a fully finished walk-out basement designed for relaxation and entertainment, this home offers ample space for families to thrive and create lasting memories.
- Exceptional Outdoor Living: The private backyard oasis includes a custom built-in BBQ area and a retractable awning, making it perfect for summer entertaining while enjoying uninterrupted views of nature.
Property Features
Clear View
Golf
Lake/Pond
Rec./Commun.Centre
School
Waterfront
Sale/Lease History of 583 Eclipse Walk
View all past sales, leases, and listings of the property at 583 Eclipse Walk.Neighbourhood
Schools, amenities, travel times, and market trends near 583 Eclipse WalkSchools
6 public & 6 Catholic schools serve this home. Of these, 9 have catchments. There are 2 private schools nearby.
Parks & Rec
3 trails, 2 playgrounds and 1 other facilities are within a 20 min walk of this home.
Transit
Street transit stop less than a 4 min walk away. Rail transit stop less than 8 km away.
Want even more info for this home?
