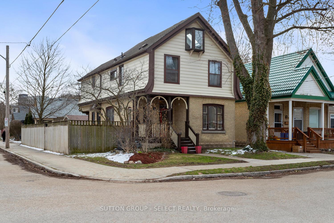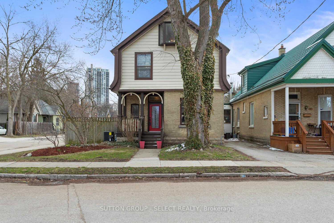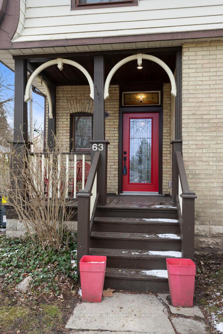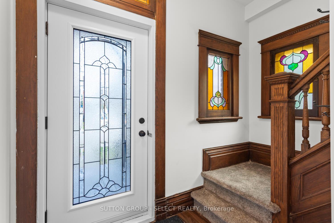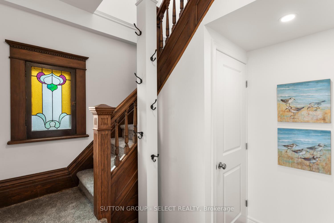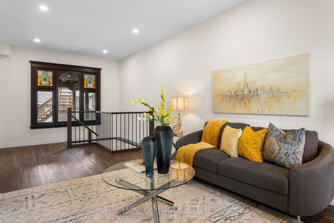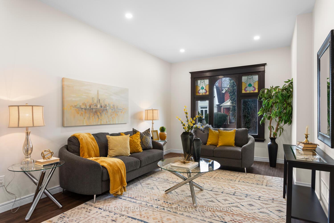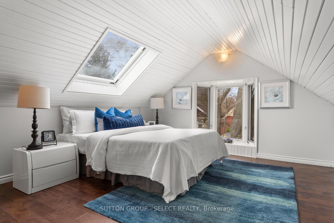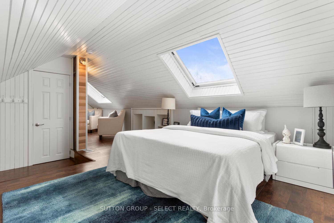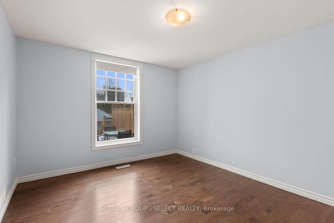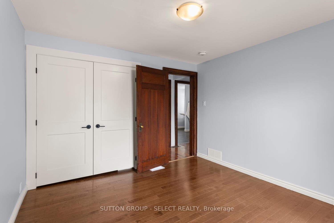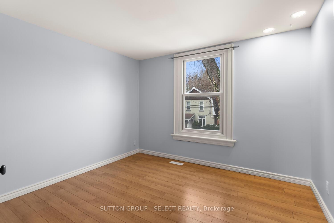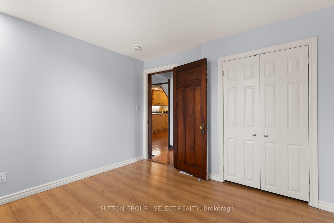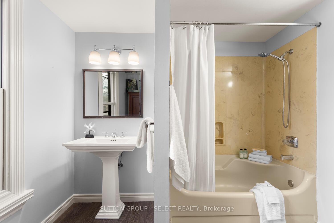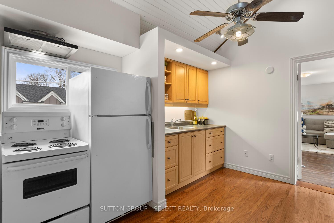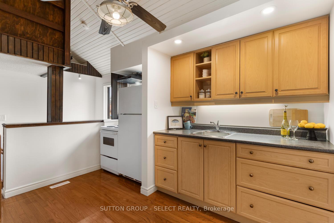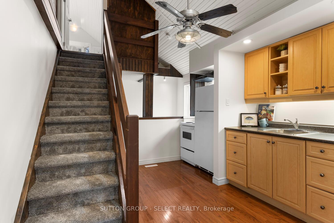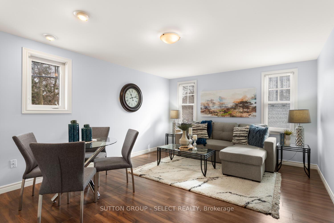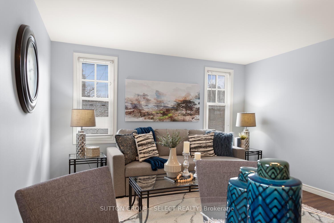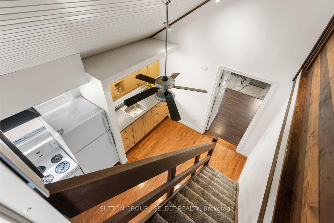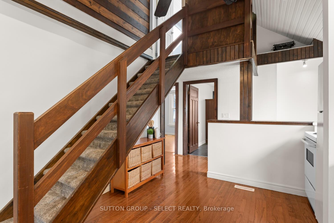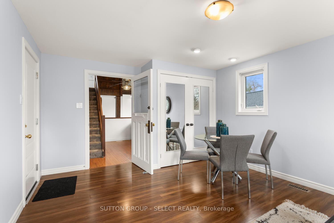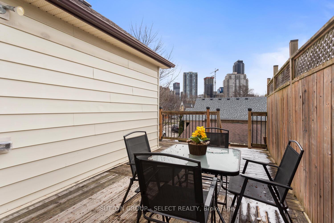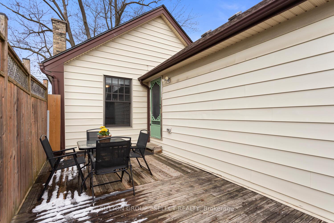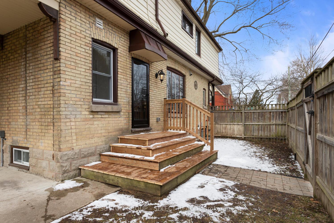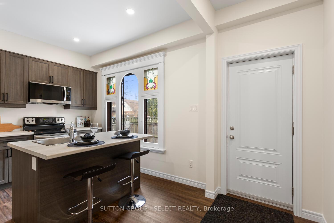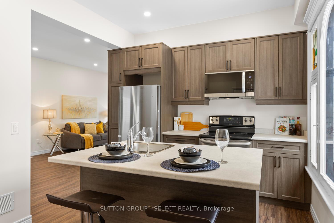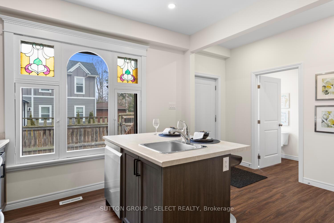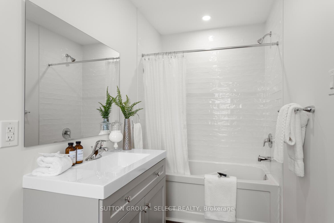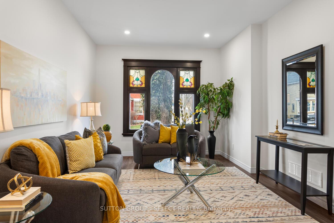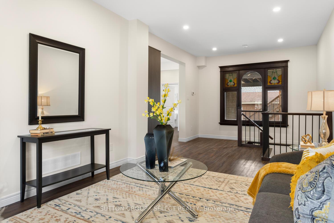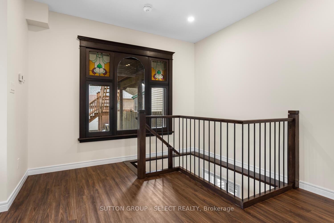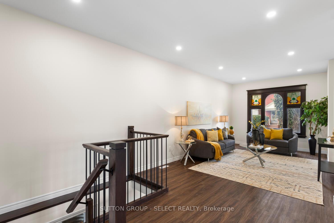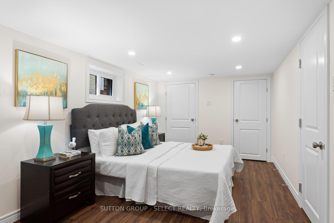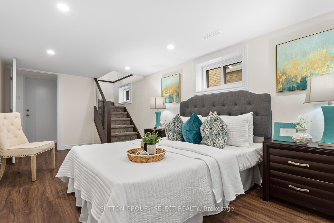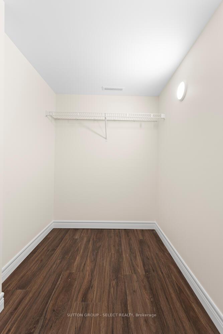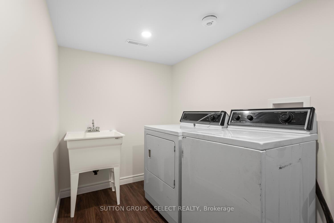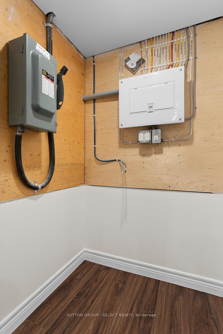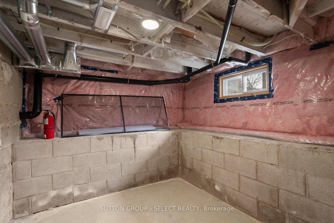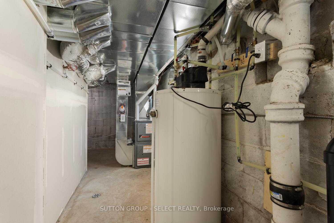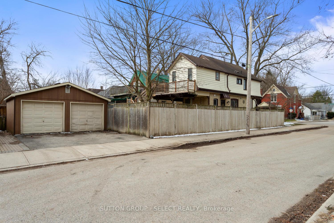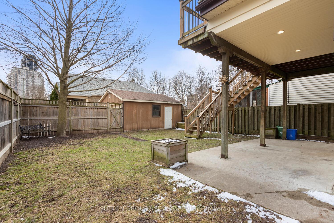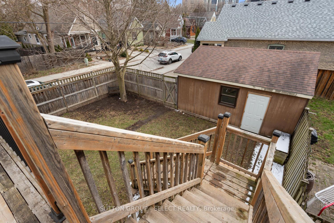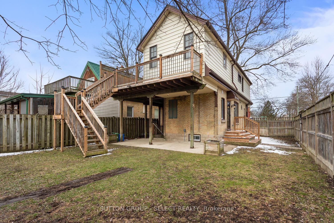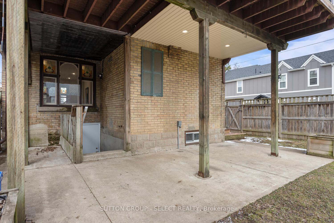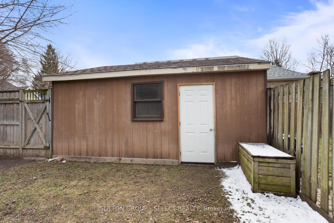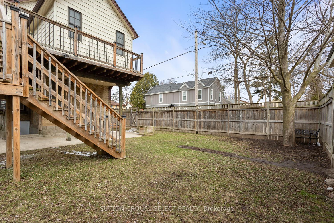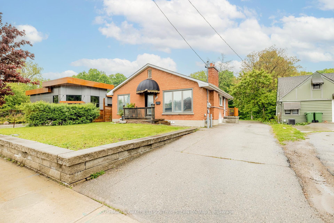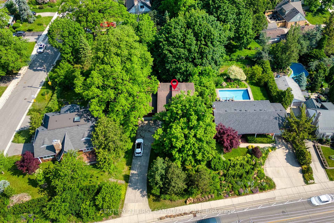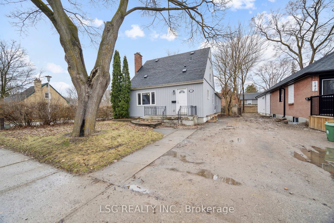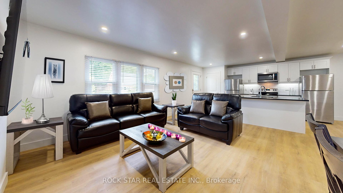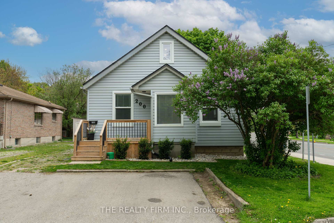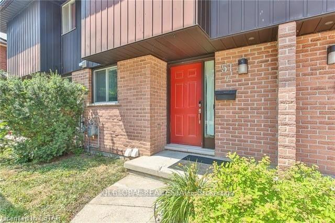Attention investors, multigenerational families, and savvy homeowners! This beautifully renovated legal duplex with Historic Charm offers a rare blend of modern comfort and timeless character in one of West London's most desirable neighborhood. Just a 3-minute walk to Labatt Memorial Park, a 10-minute walk to Budweiser Gardens, and a 10-minute drive to Western University (UWO). Perfectly positioned for urban convenience with a touch of historic elegance. The main floor unit offers a spacious bedroom in the lower level, one full bathroom, a brand-new kitchen with island, and a bright living room with soaring 12-ft ceilings completely renovated and move-in ready. Upstairs, the second unit features three bedrooms, including a stunning loft-style primary suite and gorgeous downtown views from the upper deck. The living room upstairs includes closets and a walk-out to the balcony, offering the option to convert it into a 4th bedroom, providing flexibility for larger families as a family home or added rental value. This home blends modern updates with beautifully preserved original features, such as stained-glass windows, transom windows, original wood trim, and architectural doors maintaining the charm of the early 1900s while offering the comforts of today. Additional Highlights: Four separate entrances for multi-family or income-generating use. Basement previously had a bathroom, which could be rebuilt with proper work and permits. New furnace, HRV system, updated electrical, new A/C. Roof approx. 5 years old. Detached double-car garage & double driveway. Walk-up basement. Laundry hook-ups on second floor. Separate hydro meters. Main entrance can reconnect the units to form a large single-family home. With beautiful curb appeal and preserved historic charm, this home is ideal to live in one unit and rent the other, or use as a multigenerational residence. The options are endless in this like-new home with vintage soul. Come and...
63 Wilson Avenue
North N, London North, Middlesex $859,900 1Make an offer
4 Beds
2 Baths
1500-2000 sqft
Detached
Garage
Parking for 2
East Facing
Zoning: R2-2
- MLS®#:
- X12173270
- Property Type:
- Duplex
- Property Style:
- 1 1/2 Storey
- Area:
- Middlesex
- Community:
- North N
- Taxes:
- $4,389 / 2024
- Added:
- May 26 2025
- Lot Frontage:
- 33
- Lot Depth:
- 120
- Status:
- Active
- Outside:
- Vinyl Siding,Brick
- Year Built:
- 100+
- Basement:
- Walk-Up,Finished
- Brokerage:
- SUTTON GROUP - SELECT REALTY
- Lot :
-
120
33
- Intersection:
- Oxford & Wharncliffe. Riverside & Wharncliffe
- Rooms:
- Bedrooms:
- 4
- Bathrooms:
- 2
- Fireplace:
- Utilities
- Water:
- Municipal
- Cooling:
- Central Air
- Heating Type:
- Forced Air
- Heating Fuel:
| Kitchen | 4.7 x 2.9m Breakfast Bar , Centre Island , Combined w/Dining Main Level |
|---|---|
| Living Room | 7 x 3.2m Main Level |
| Bedroom | 5.6 x 2.8m Lower Level |
| Laundry | 3.2 x 1.7m Lower Level |
| Utility Room | 8 x 1.5m Lower Level |
| Other | 3 x 2.4m Lower Level |
| Living Room | 4.3 x 3.9m Second Level |
| Kitchen | 3.6 x 3.3m Second Level |
| Bedroom | 3.7 x 3.2m Second Level |
| Bedroom | 3.3 x 3.2m Second Level |
| Primary Bedroom | 4.7 x 3.6m Third Level |
| Loft | 3.8 x 1.7m Third Level |
Sale/Lease History of 63 Wilson Avenue
View all past sales, leases, and listings of the property at 63 Wilson Avenue.Neighbourhood
Schools, amenities, travel times, and market trends near 63 Wilson AvenueSchools
7 public & 6 Catholic schools serve this home. Of these, 10 have catchments. There are 2 private schools nearby.
Parks & Rec
4 trails, 2 community centres and 1 other facilities are within a 20 min walk of this home.
Transit
Street transit stop less than a 4 min walk away. Rail transit stop less than 2 km away.
Want even more info for this home?
