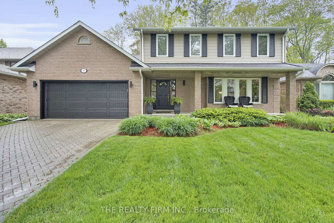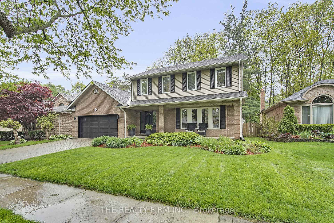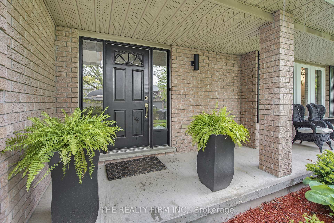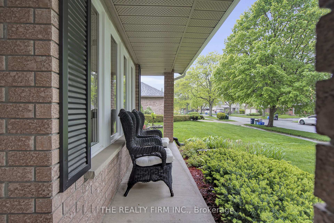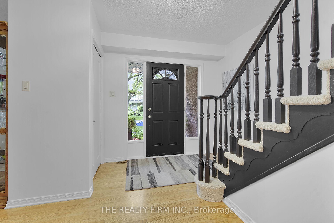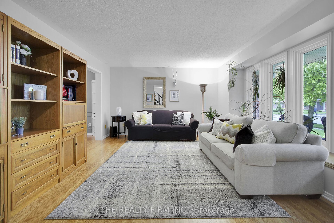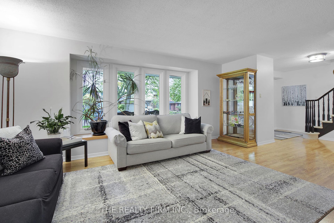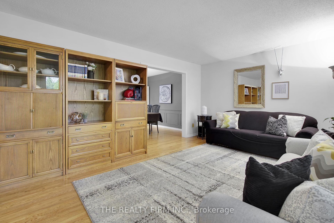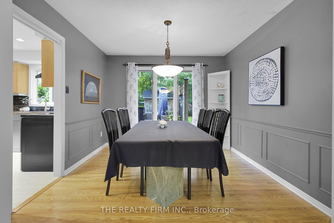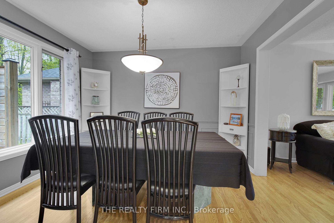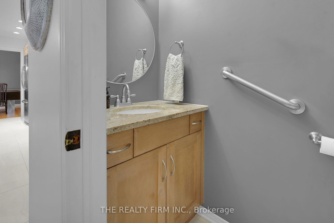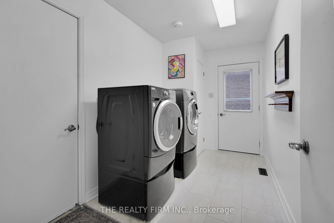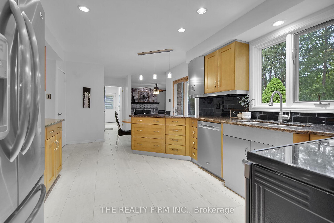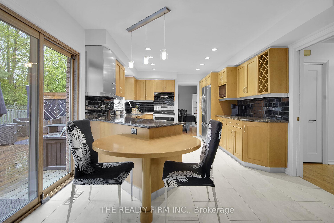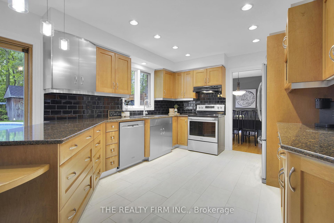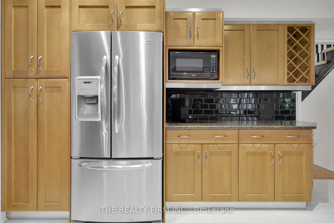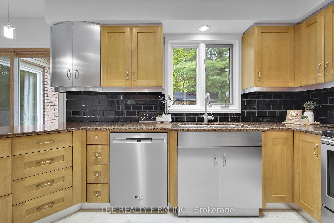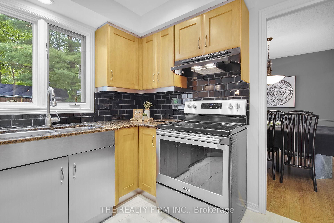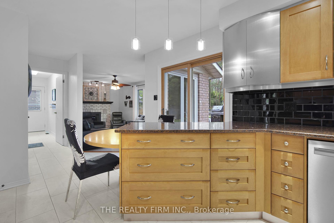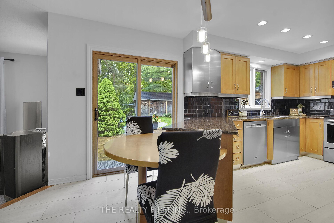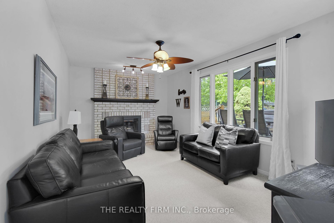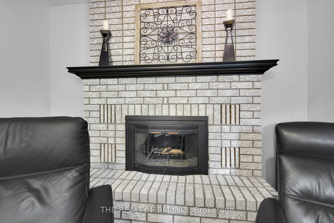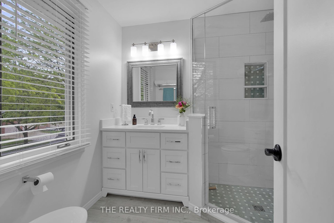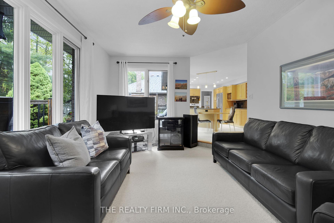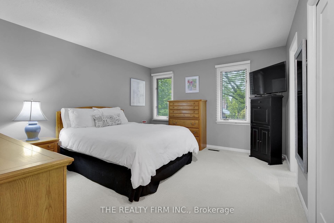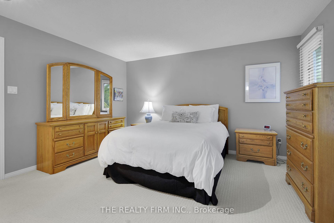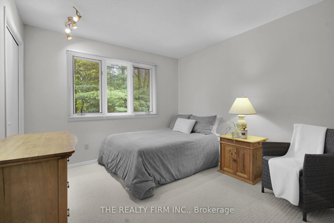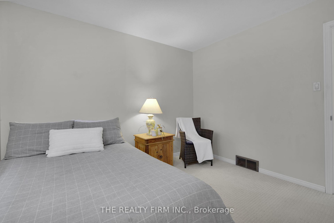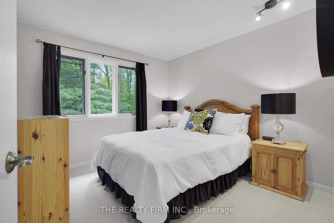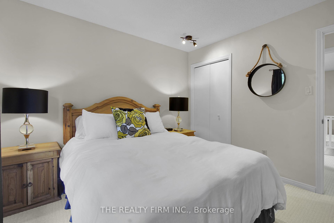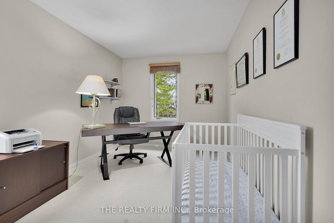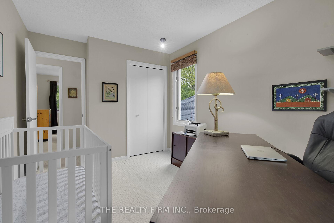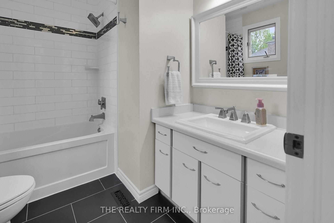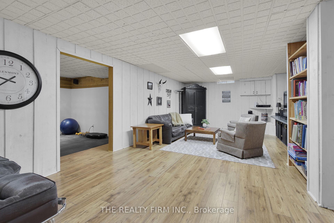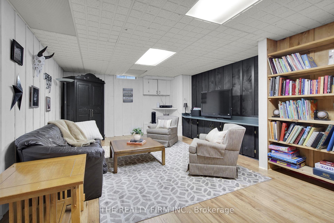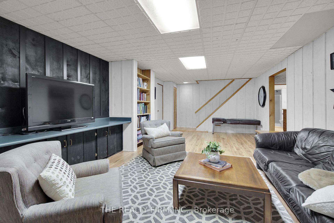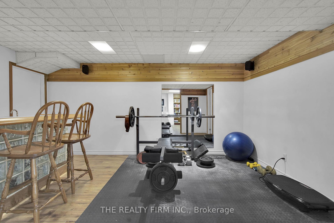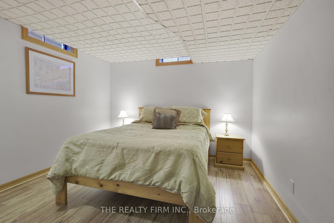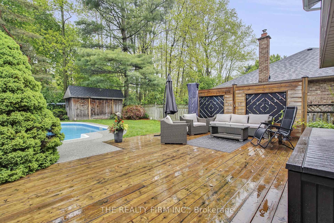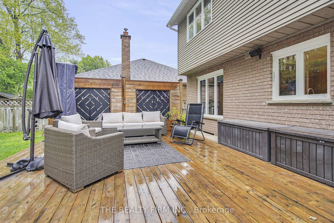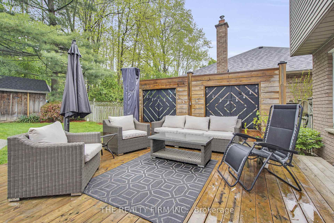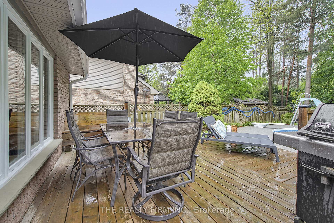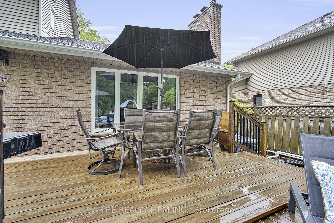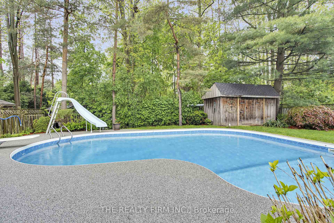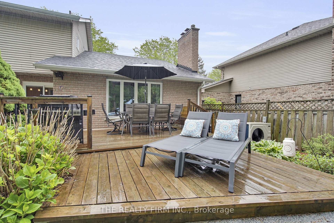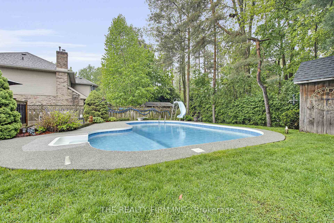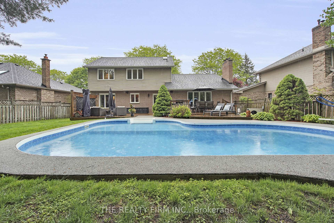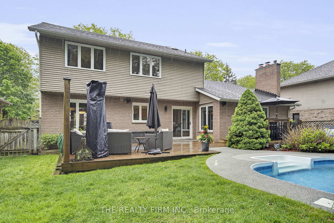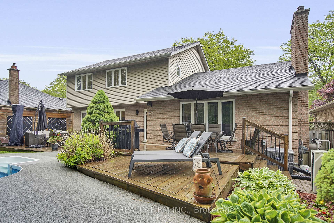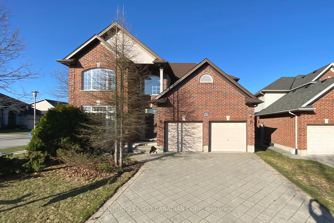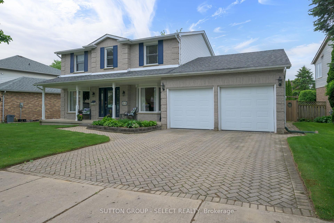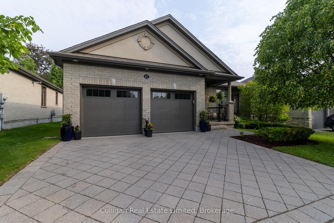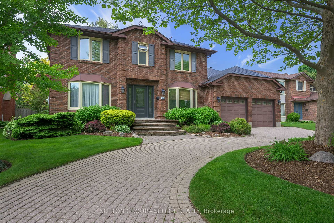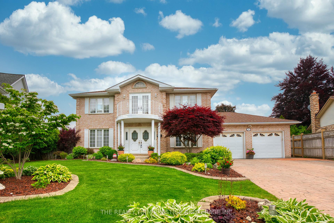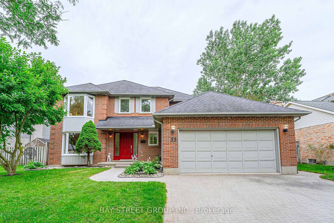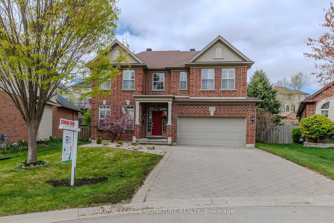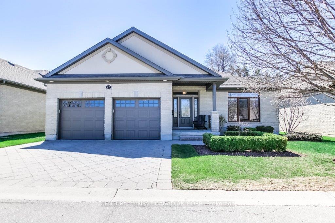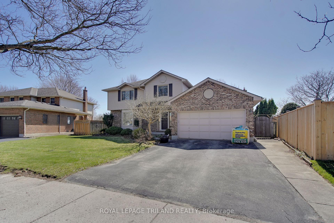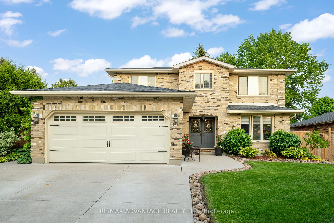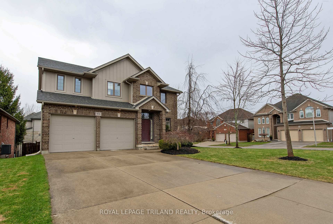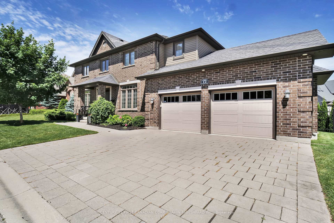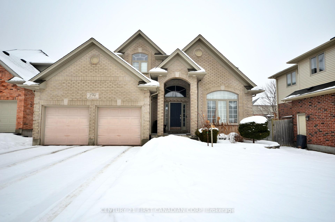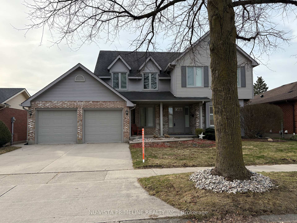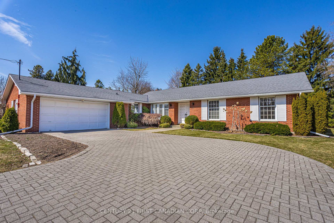PUBLIC OPEN HOUSE SATURDAY 1-3PM - Tucked away in the established and highly desirable Stoneybrook Heights, this Matthews-built 4-bedroom, 4-bathroom home offers the perfect combination of space, comfort, and location. Set on a beautifully treed lot backing onto the large lots of Pineridge Drive, it's a property that delivers both privacy and everyday convenience. From the moment you step inside, you'll appreciate the natural light pouring through the skylight in the foyer, the warmth of the hardwood floors, and the classic bay window overlooking the covered front porch. The layout is functional and inviting, with an updated eat-in kitchen that opens to the family room complete with cozy fireplace and sliding doors leading out to your backyard. And the backyard? It's all set up for summer! The large deck (2017) offers plenty of room to relax or entertain, while the pool area has been thoughtfully updated with a RubberKrete surface (2023), a new heater and winter cover (2024), and refreshed stair jets (2025) installed by Skyview Pools. Bonus: there's even a slide and diving board! Upstairs, you'll find four spacious bedrooms, including a primary suite with a fully renovated ensuite (2019). Need extra room for the kids or visitors? The basement is finished with a 3 Piece Bathroom, rec room and possible 5th bedroom. The home also has central vac and a long list of updates: furnace and A/C (2018), roof (2013), sump pump and eavestroughs (2022), kitchen and mudroom flooring (2021), and a new garage door (2023). Located within walking distance to Jack Chambers Public School and in the catchment for St. Kateri and Mother Teresa (with bus pick-up). Just minutes from Masonville Mall, Farm Boy, Loblaws, LCBO, restaurants, and all the amenities North London has to offer. Talk about move in ready and a...
47 Nanette Drive
North B, London North, Middlesex $964,900 1Make an offer
5 Beds
4 Baths
2000-2500 sqft
Attached
Garage
Parking for 2
West Facing
Pool!
- MLS®#:
- X12172949
- Property Type:
- Detached
- Property Style:
- 2-Storey
- Area:
- Middlesex
- Community:
- North B
- Taxes:
- $6,245 / 2024
- Added:
- May 26 2025
- Lot Frontage:
- 60
- Lot Depth:
- 115
- Status:
- Active
- Outside:
- Brick,Vinyl Siding
- Year Built:
- 31-50
- Basement:
- Finished
- Brokerage:
- THE REALTY FIRM INC.
- Lot :
-
115
60
- Intersection:
- Fanshawe and Jennifer
- Rooms:
- Bedrooms:
- 5
- Bathrooms:
- 4
- Fireplace:
- Utilities
- Water:
- Municipal
- Cooling:
- Central Air
- Heating Type:
- Forced Air
- Heating Fuel:
| Living Room | 5.37 x 4.1m Main Level |
|---|---|
| Dining Room | 3.2 x 3.61m Main Level |
| Kitchen | 5.57 x 3.61m Main Level |
| Laundry | 3.77 x 2.03m Main Level |
| Family Room | 5.91 x 3.54m Main Level |
| Bedroom | 3.1 x 3.34m Second Level |
| Bedroom 2 | 3.19 x 3.34m Second Level |
| Bedroom 3 | 2.79 x 4.17m Second Level |
| Primary Bedroom | 3.7 x 4.33m Second Level |
| Bedroom | 3.51 x 3.11m Basement Level |
| Exercise Room | 3.51 x 4.72m Basement Level |
| Recreation | 4.14 x 7.29m Basement Level |
Listing Details
Insights
- Inground Pool & Outdoor Entertainment: The property features a recently updated inground pool with a RubberKrete surface, new heater, and a spacious deck, making it perfect for summer gatherings and relaxation.
- Spacious Living with 5 Bedrooms: With 4 bedrooms plus a finished basement that can serve as a 5th bedroom, this home offers ample space for families or guests, ensuring comfort and privacy.
- Prime Location in Desirable Community: Situated in the sought-after Stoneybrook Heights, the property is within walking distance to schools and close to shopping amenities, enhancing convenience for families and investors alike.
Property Features
Library
Park
School
School Bus Route
Sale/Lease History of 47 Nanette Drive
View all past sales, leases, and listings of the property at 47 Nanette Drive.Neighbourhood
Schools, amenities, travel times, and market trends near 47 Nanette DriveSchools
6 public & 6 Catholic schools serve this home. Of these, 9 have catchments. There are 2 private schools nearby.
Parks & Rec
4 trails, 4 playgrounds and 4 other facilities are within a 20 min walk of this home.
Transit
Street transit stop less than a 5 min walk away. Rail transit stop less than 7 km away.
Want even more info for this home?
