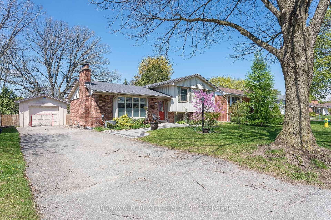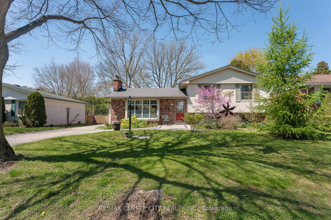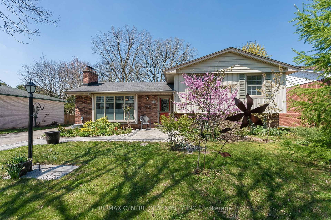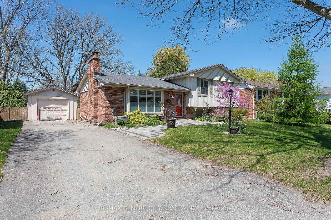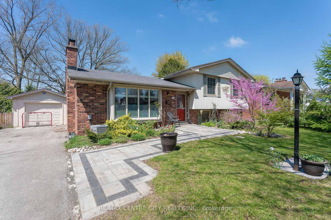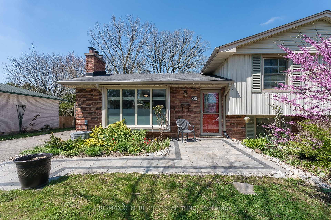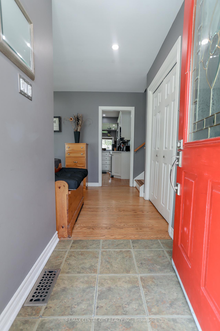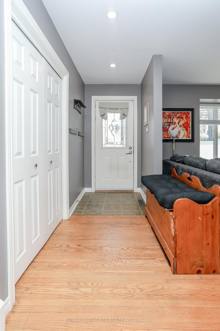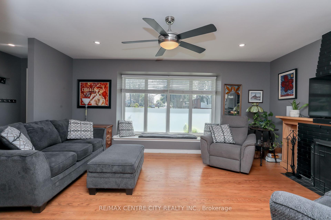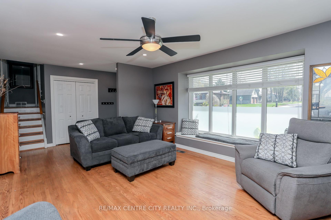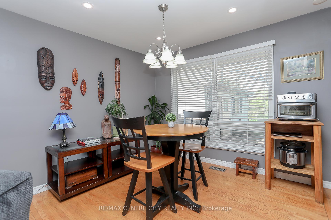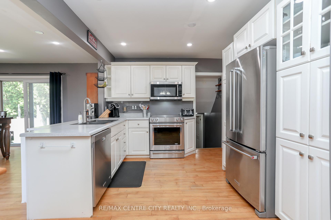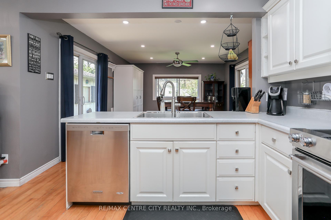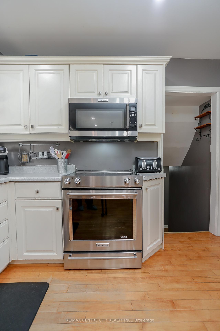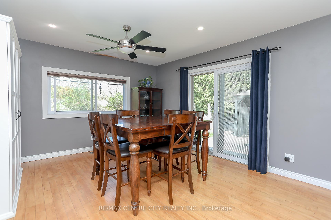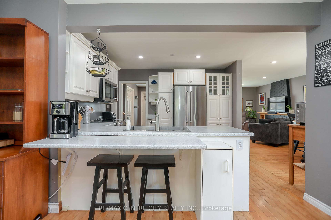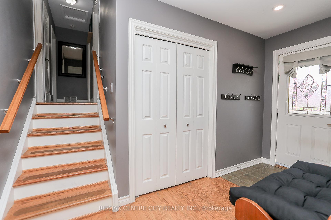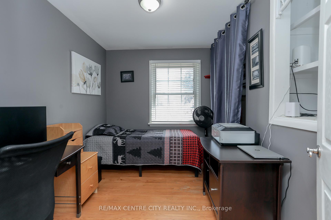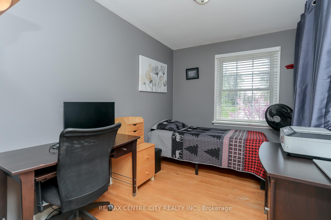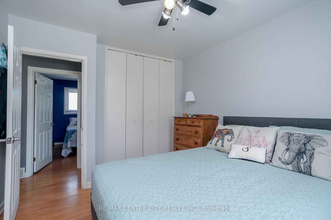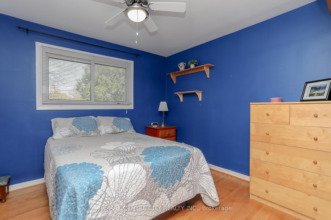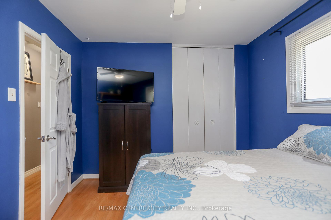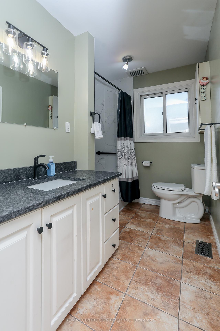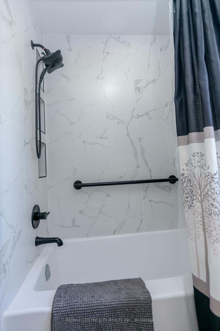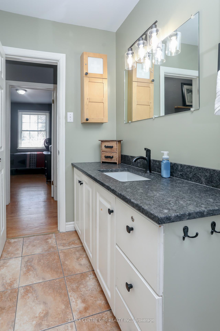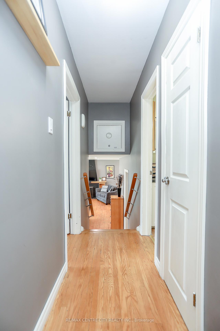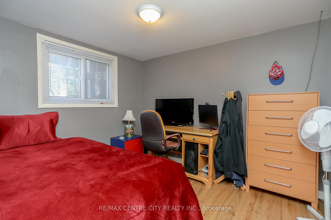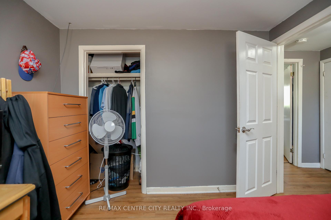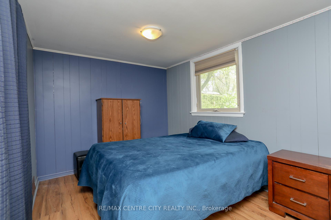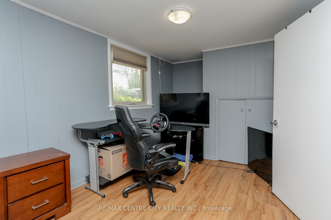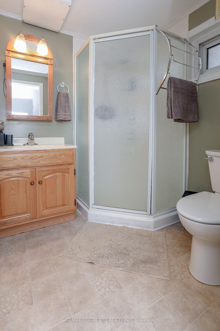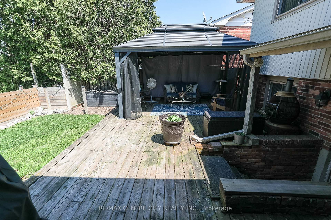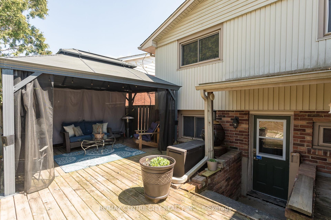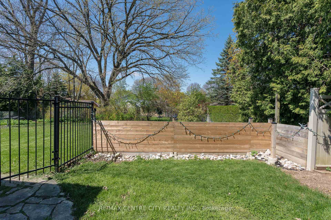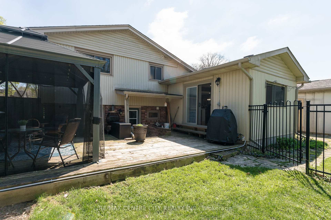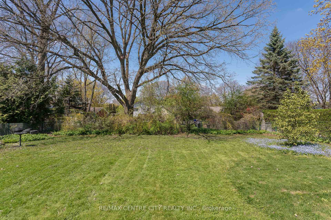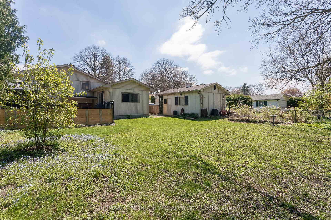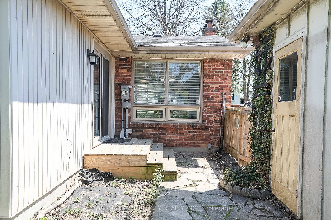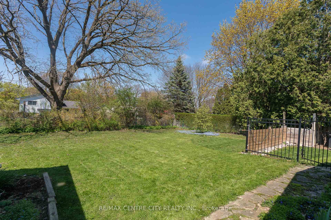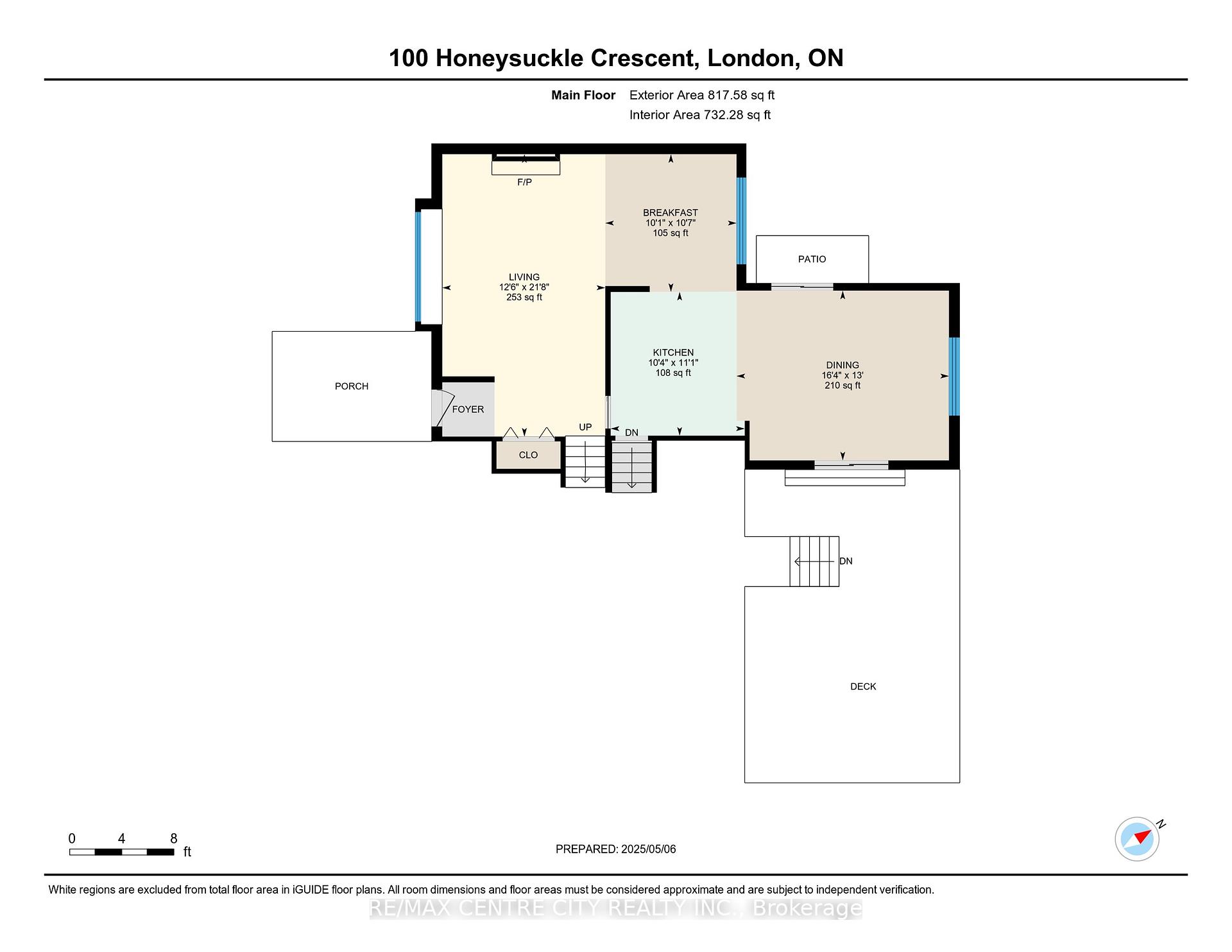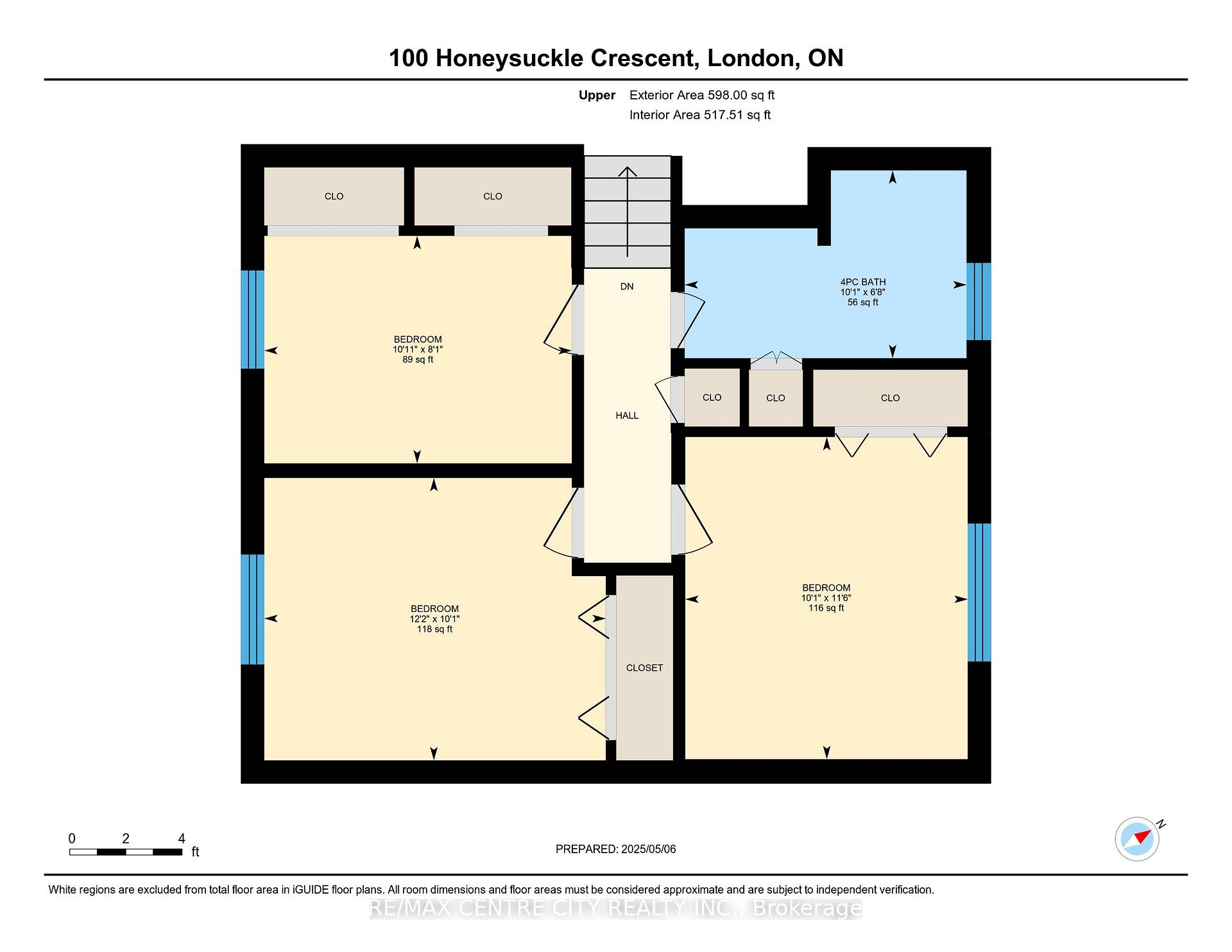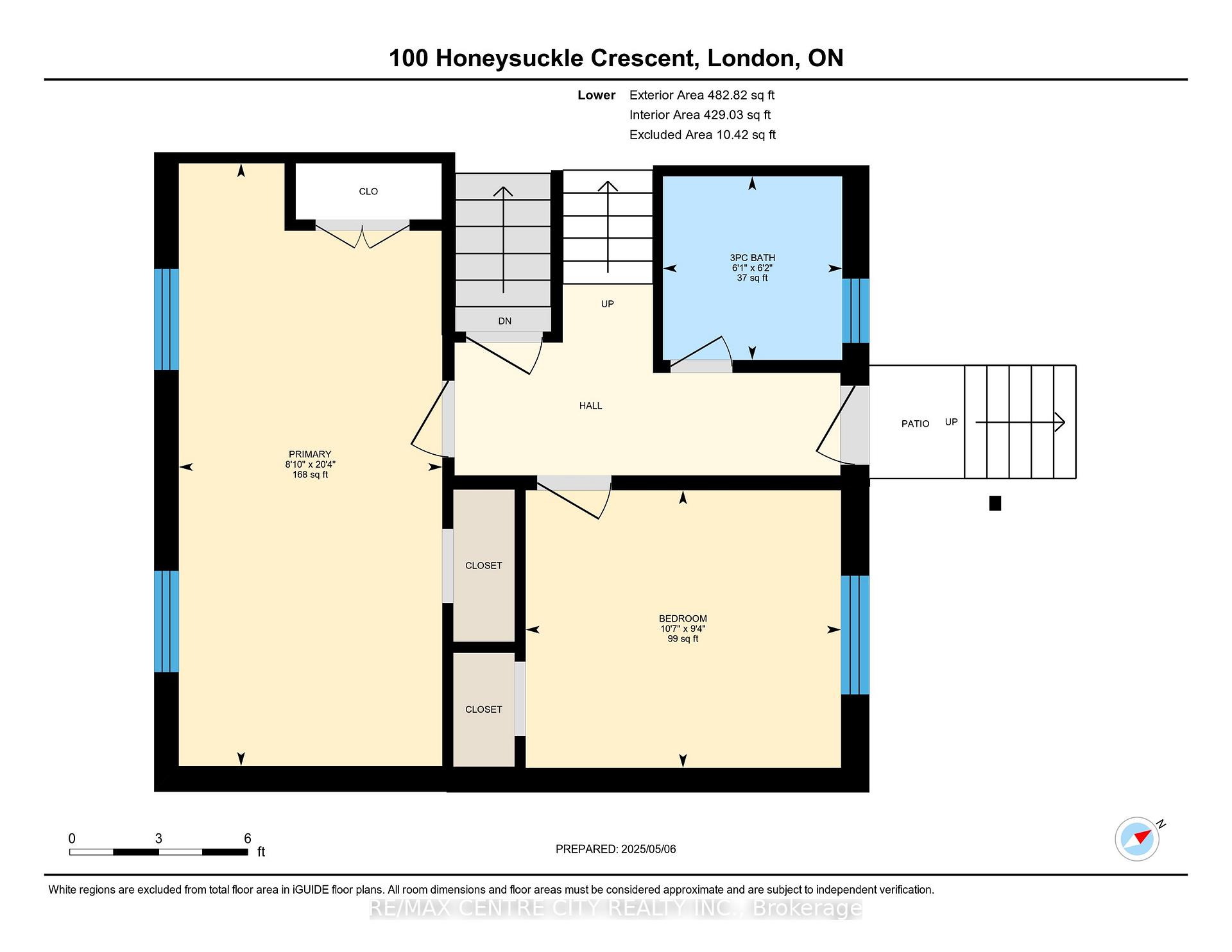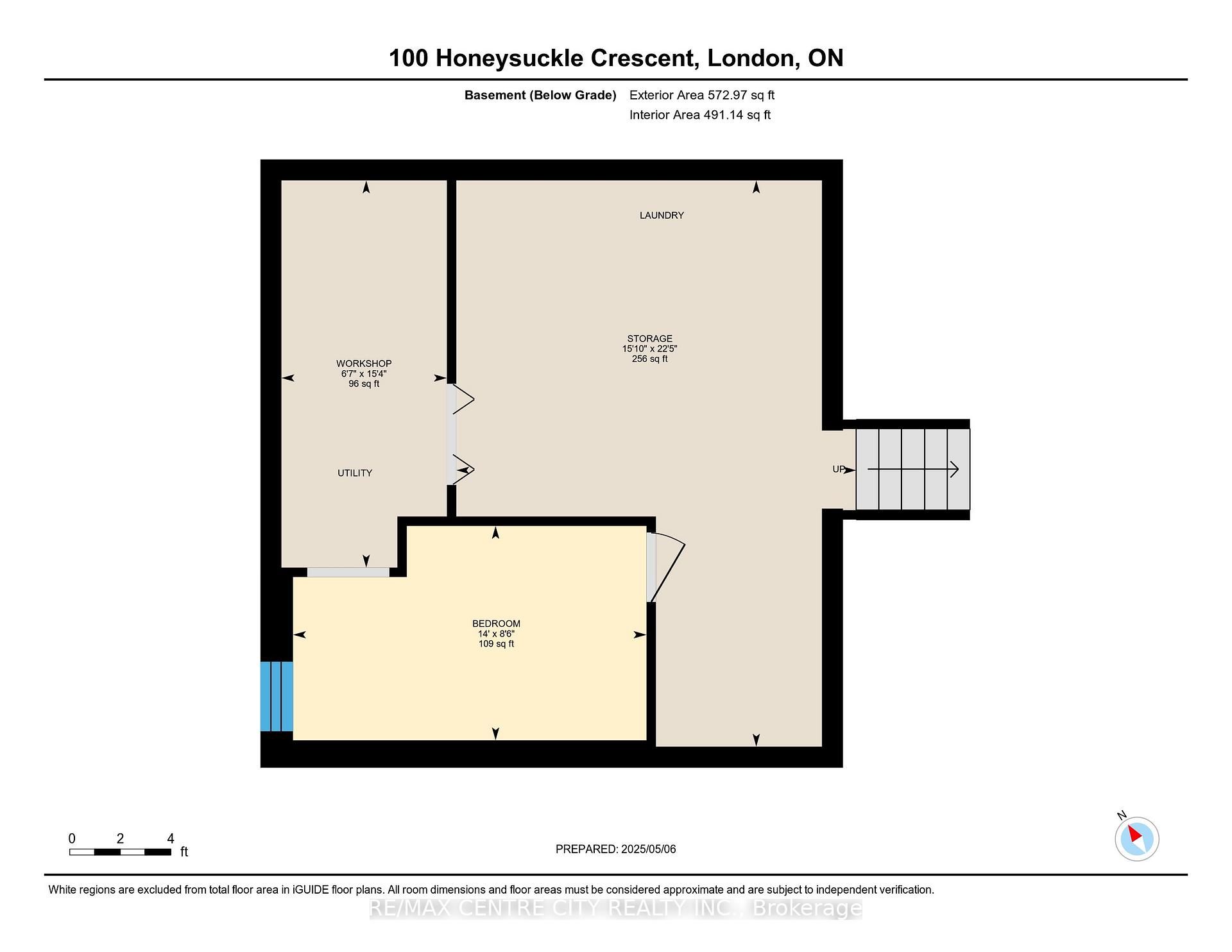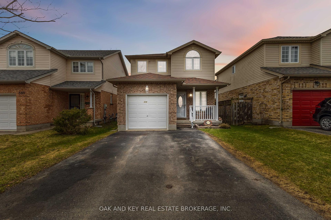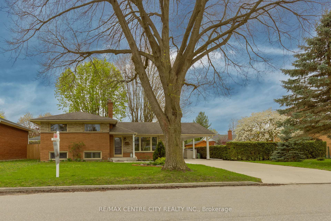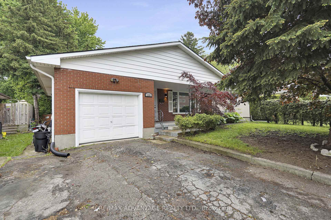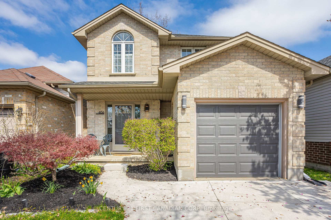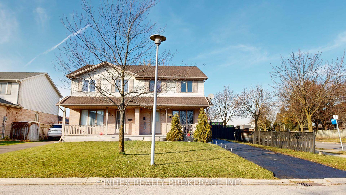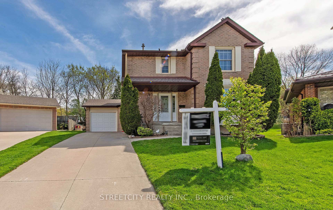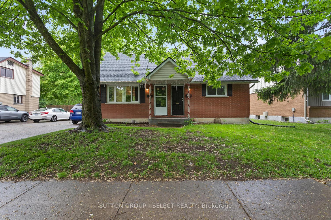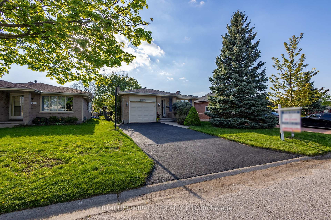Fantastic four-level side-spit home in a well-established family neighbourhood. Well maintained with many upgrades over the past few years (contact agent for list). Close to schools, shopping, transit, and green space. Quiet crescent location with tree-lined streets. Main floor addition currently set up as a dining room, but has been a main floor family room in the past. 3+2 bedrooms and 2 full baths. Lots of storage space throughout. Separate entrance to lower level ideal for potential extra income. Detached garage with electricity could make a nice workshop or hobby space that opens to park your vehicle or potential storage. large deck with gazebo to enjoy the fenced yard with several plots for gardens.
100 HONEYSUCKLE Crescent
East A, London East, Middlesex $619,000 1Make an offer
5 Beds
2 Baths
1100-1500 sqft
Detached
Garage
Parking for 4
North Facing
- MLS®#:
- X12128675
- Property Type:
- Detached
- Property Style:
- Backsplit 4
- Area:
- Middlesex
- Community:
- East A
- Taxes:
- $4,137.32 / 2024
- Added:
- May 06 2025
- Lot Frontage:
- 60
- Lot Depth:
- 120
- Status:
- Active
- Outside:
- Brick,Vinyl Siding
- Year Built:
- Basement:
- Separate Entrance,Full
- Brokerage:
- RE/MAX CENTRE CITY REALTY INC.
- Lot :
-
120
60
- Intersection:
- HURON AND HIGHBURY
- Rooms:
- Bedrooms:
- 5
- Bathrooms:
- 2
- Fireplace:
- Utilities
- Water:
- Municipal
- Cooling:
- Central Air
- Heating Type:
- Forced Air
- Heating Fuel:
| Breakfast | 3.22 x 3.07m Main Level |
|---|---|
| Dining Room | 3.98 x 4.98m Main Level |
| Kitchen | 3.37 x 3.14m Main Level |
| Living Room | 6.61 x 3.82m Main Level |
| Bathroom | 2.04 x 3.06m 4 Pc Bath Upper Level |
| Bedroom | 2.47 x 3.34m Upper Level |
| Bedroom | 3.07 x 3.71m Upper Level |
| Bedroom | 3.5 x 3.07m Upper Level |
| Bathroom | 1.89 x 1.84m 3 Pc Bath Lower Level |
| Bedroom | 2.85 x 3.24m Lower Level |
| Primary Bedroom | 6.19 x 2.71m Lower Level |
| Bedroom | 4.26 x 2.58m Basement Level |
| Workshop | 1.99 x 4.76m Basement Level |
Listing Details
Insights
- Spacious Living: This property features 5 bedrooms and 2 full baths, providing ample space for families or potential rental income. The separate entrance to the lower level enhances versatility for multi-generational living or additional rental opportunities.
- Family-Friendly Neighborhood: Located in a well-established area with tree-lined streets, this home is close to schools, shopping, and green spaces, making it ideal for families seeking a community-oriented environment.
- Potential for Customization: The detached garage with electricity offers a perfect space for a workshop or hobby area, while the large deck and fenced yard provide opportunities for outdoor living and gardening.
Property Features
Public Transit
Fenced Yard
School
Sale/Lease History of 100 HONEYSUCKLE Crescent
View all past sales, leases, and listings of the property at 100 HONEYSUCKLE Crescent.Neighbourhood
Schools, amenities, travel times, and market trends near 100 HONEYSUCKLE CrescentSchools
6 public & 6 Catholic schools serve this home. Of these, 9 have catchments. There are 2 private schools nearby.
Parks & Rec
3 ball diamonds, 3 sports fields and 9 other facilities are within a 20 min walk of this home.
Transit
Street transit stop less than a 4 min walk away. Rail transit stop less than 6 km away.
Want even more info for this home?
