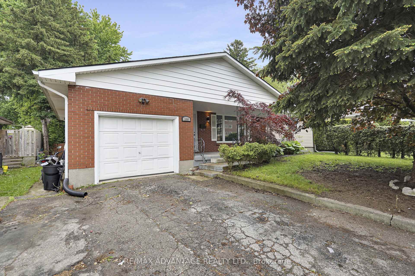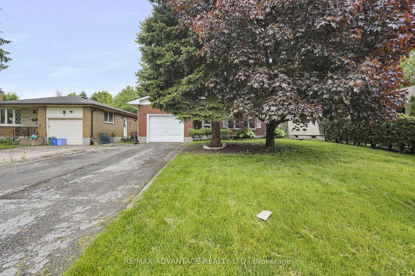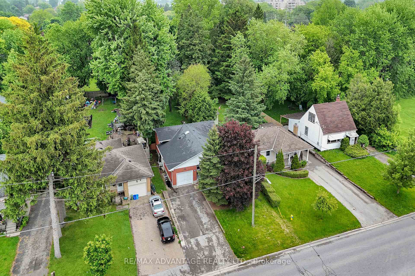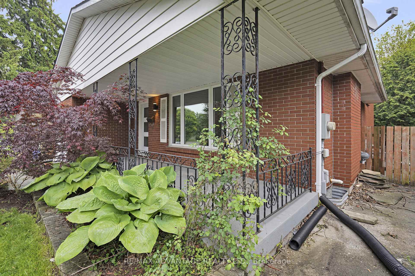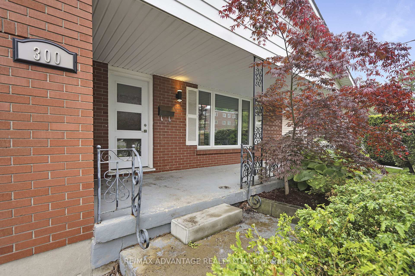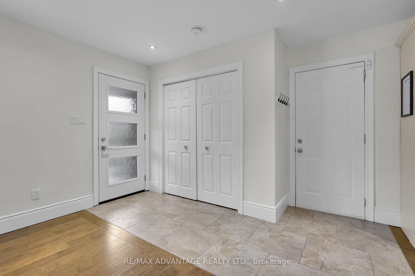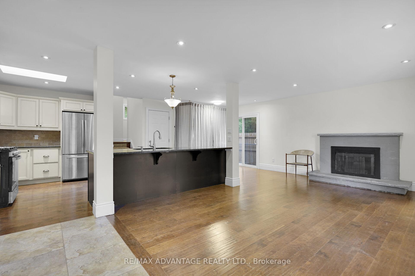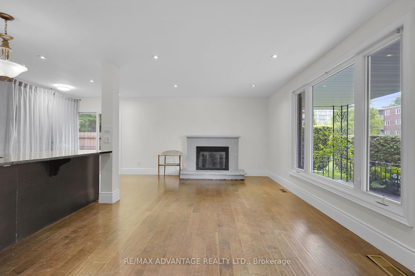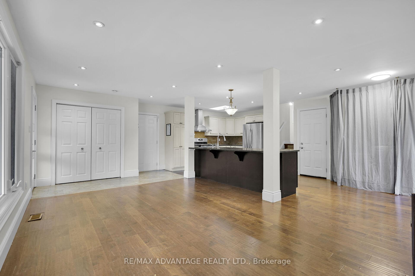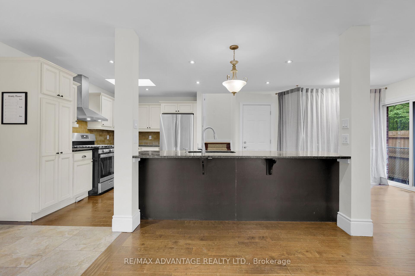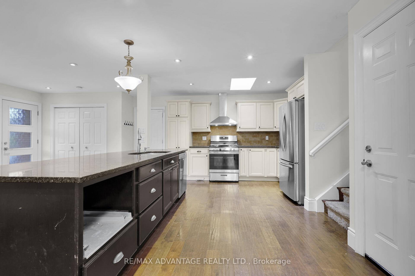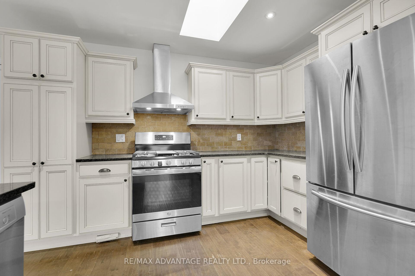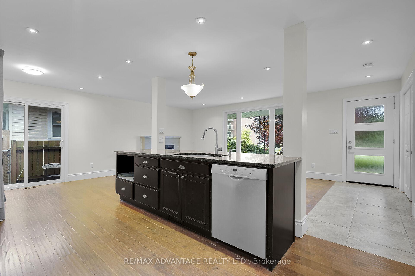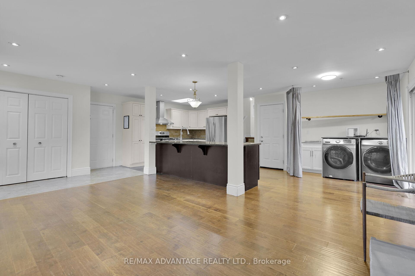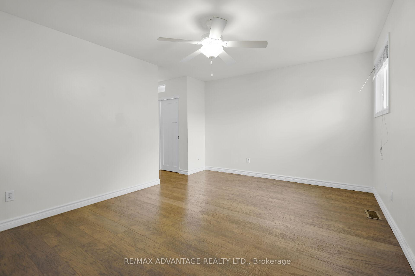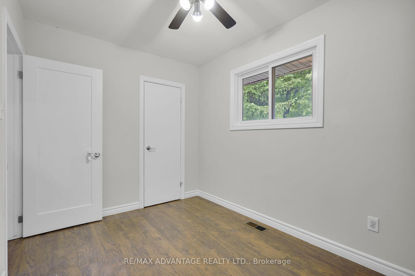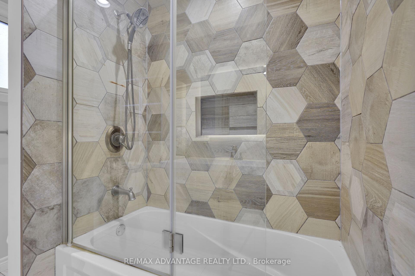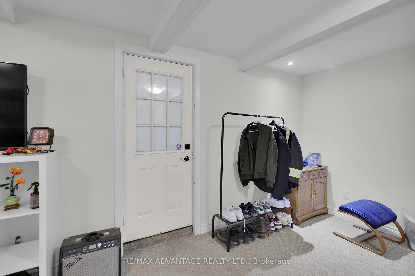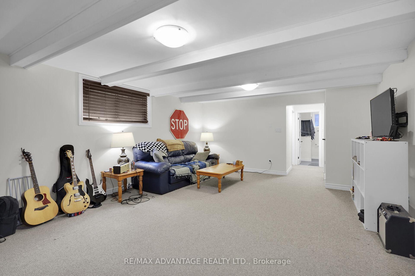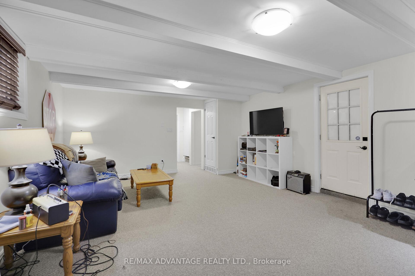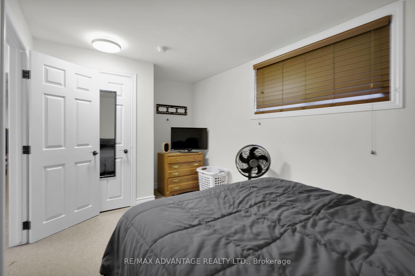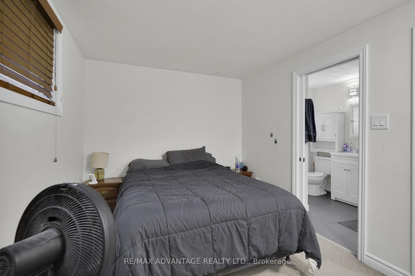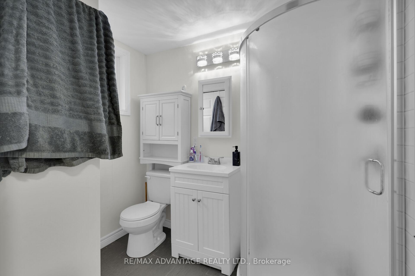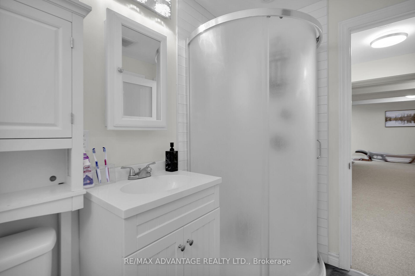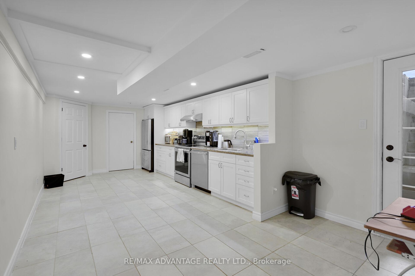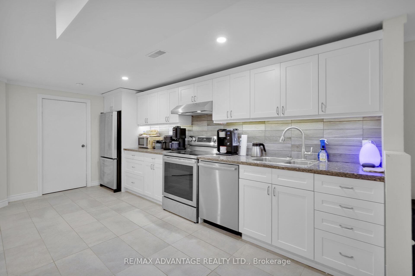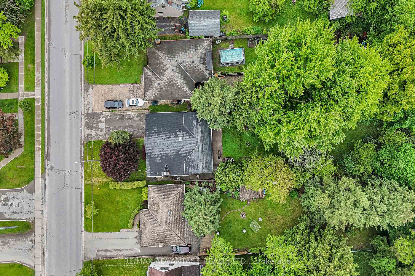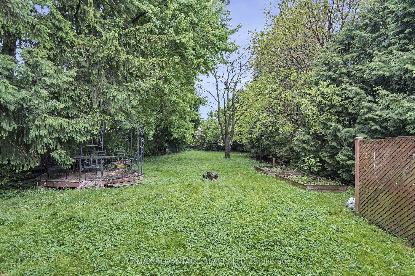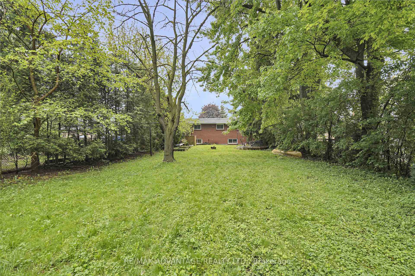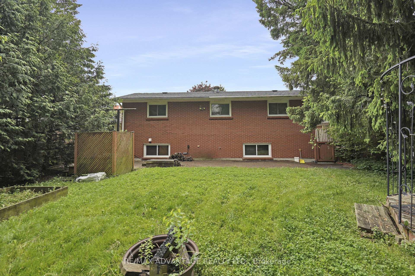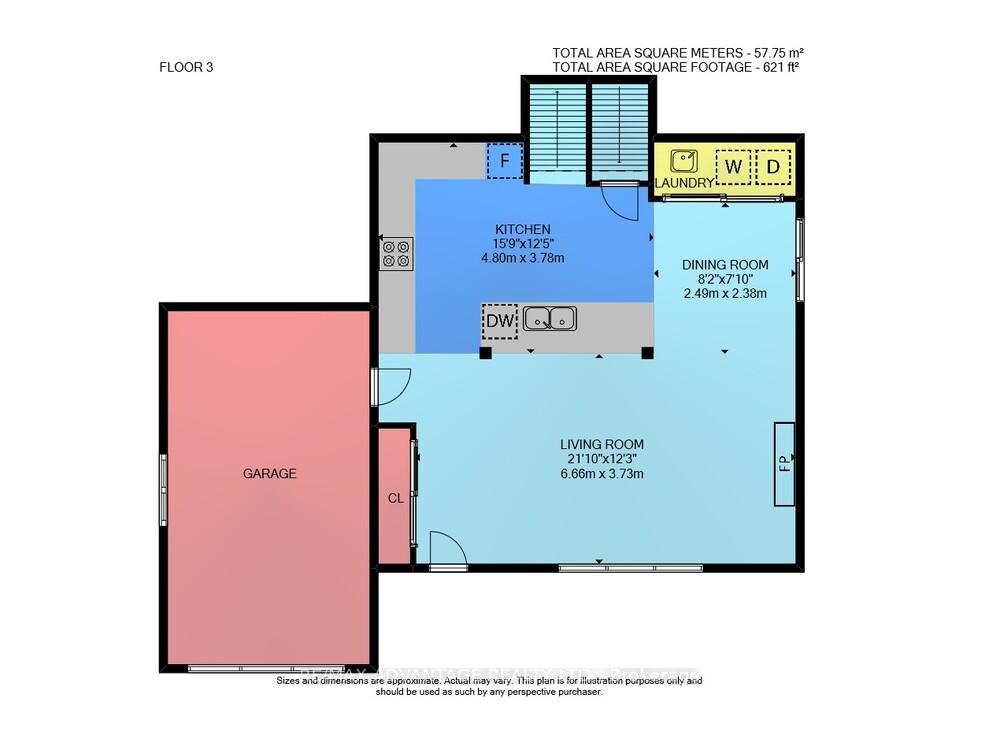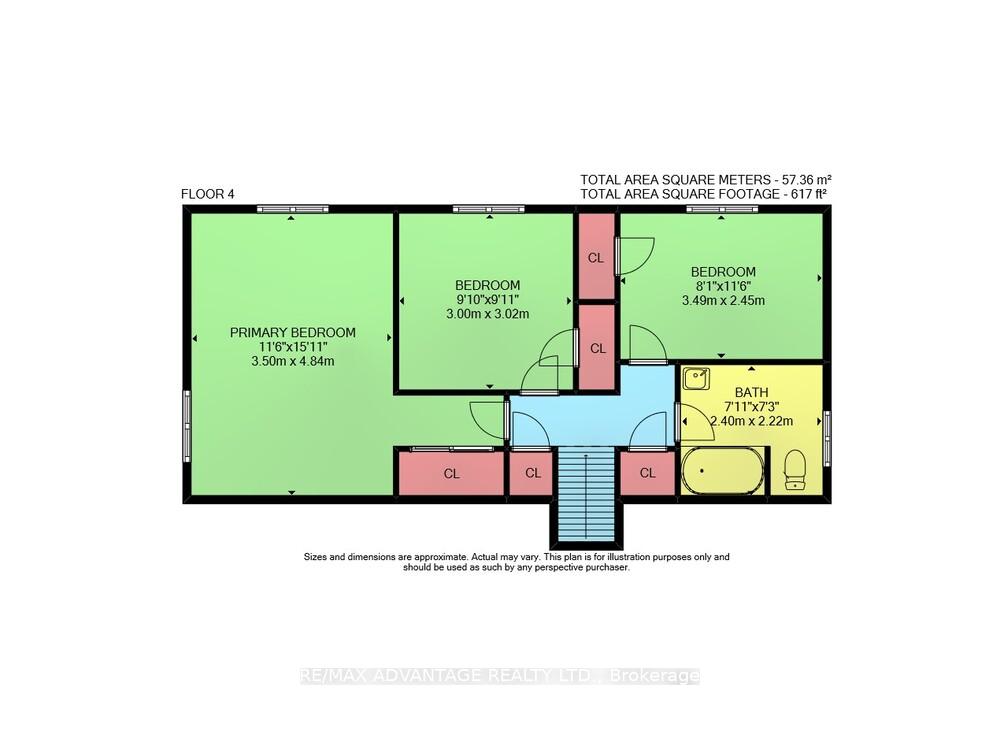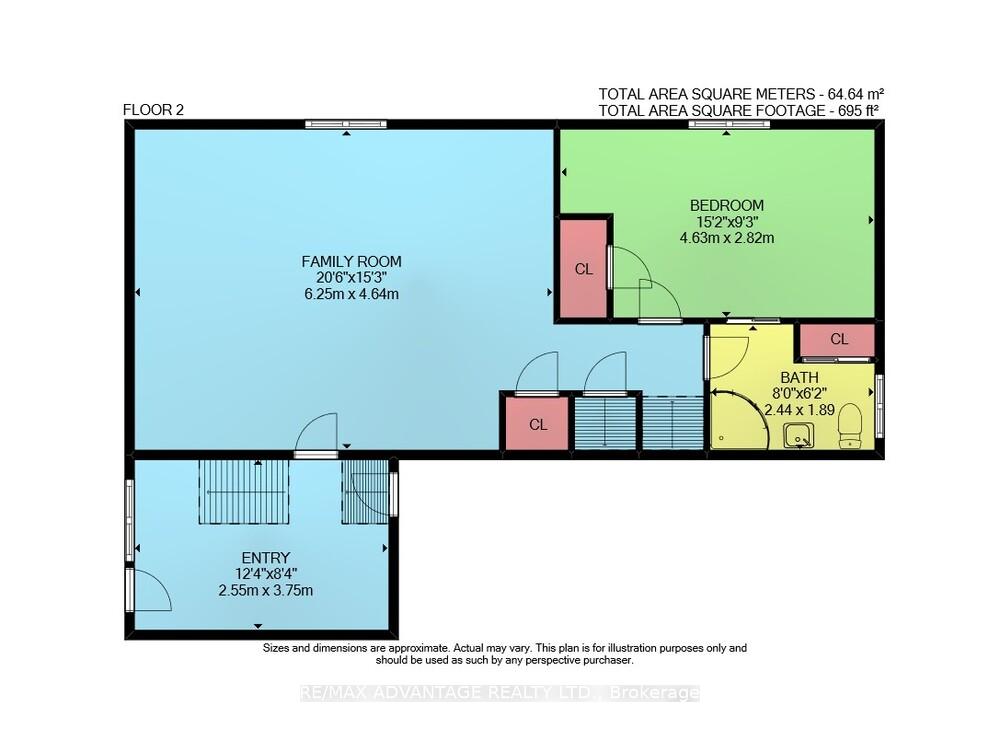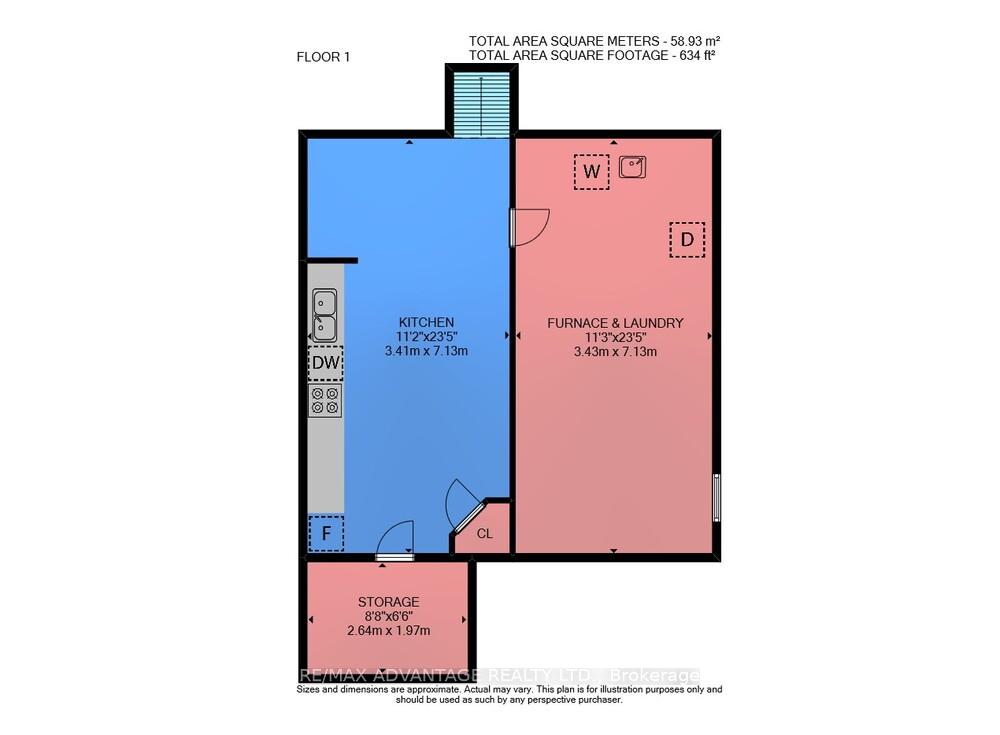Rare Opportunity! This spacious 4-level backsplit offers 3+1 bedrooms, 2 kitchens, 2 bathrooms, and the convenience of 2 washers & dryers. The main floor boasts modern updates, including a stylish kitchen with granite countertops, stainless steel appliances, and a large family-sized island - perfect for entertaining. Enjoy the open-concept layout that seamlessly connects the kitchen and living area. Patio doors off the kitchen lead directly to the backyard. A washer and dryer complete this level. Upstairs, you'll find 3 comfortable bedrooms and a beautifully updated 4-piece bathroom. The lower level features a spacious in-law suite - ideal as a mortgage helper or for extended family. It includes a large living room, full kitchen, one bedroom, a 3-piece cheater ensuite bathroom, in-suite laundry, and ample storage. A separate side entrance adds convenience and privacy. Easily convertible back to a single-family residence for flexible living options. Numerous updates over the years include both kitchens and bathrooms, appliances, shingles, furnace, A/C, electrical panel, flooring, doors, trim, paint, an owned hot water heater, and more - offering peace of mind and move-in-ready comfort. Set on an expansive 50 x 226-foot lot, this property offers exceptional space and privacy - perfect for outdoor living and future possibilities. Single-car garage with inside entry to the main floor, plus a private double driveway that comfortably fits up to 6 vehicles. Conveniently located near shopping, public transit, and Fanshawe College - ideal for families or investors alike.
2 REFRIGERATORS, 2 STOVES, 2 DISHWASHERS, 2 WASHER & DRYERS
