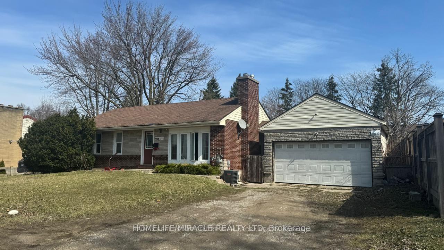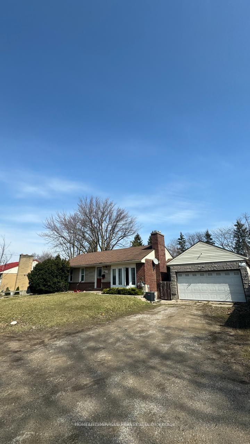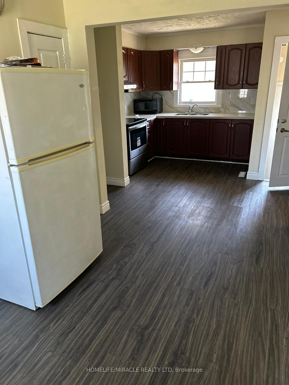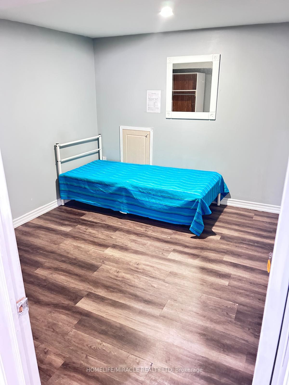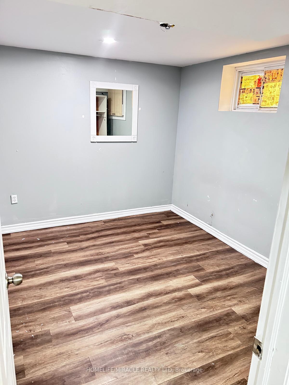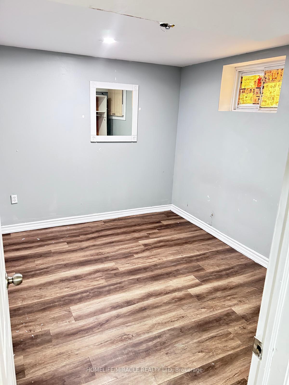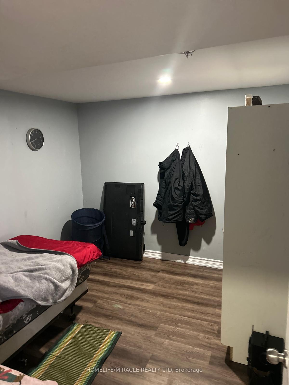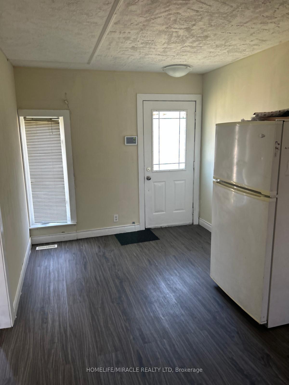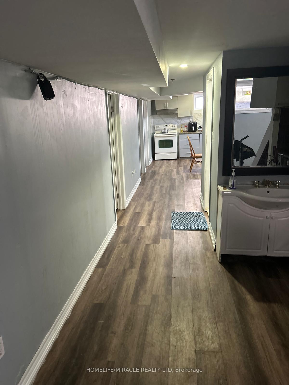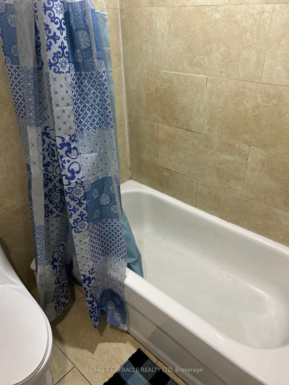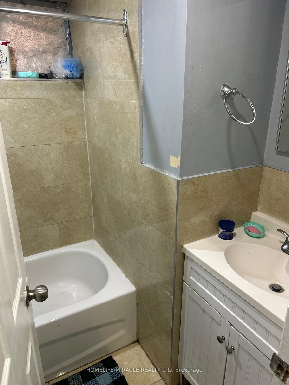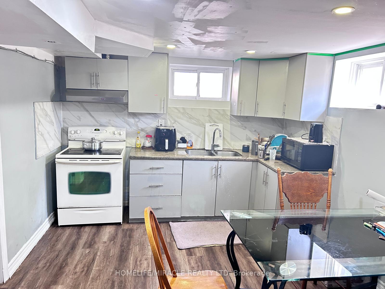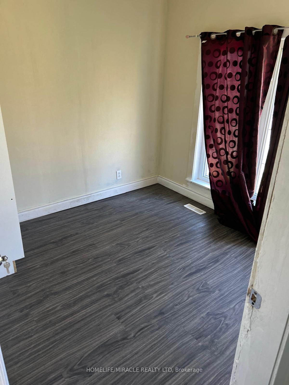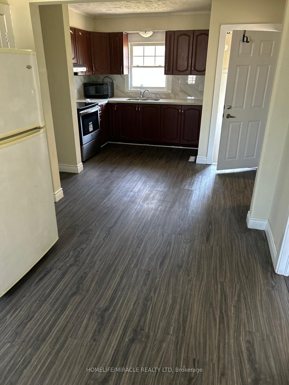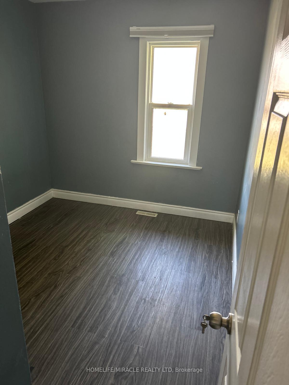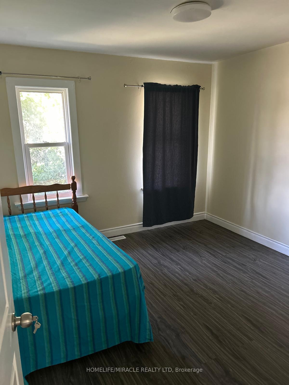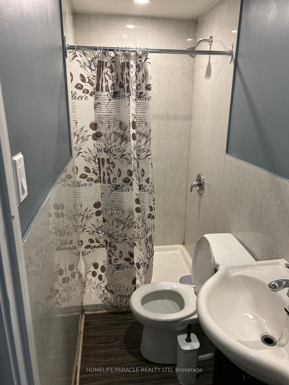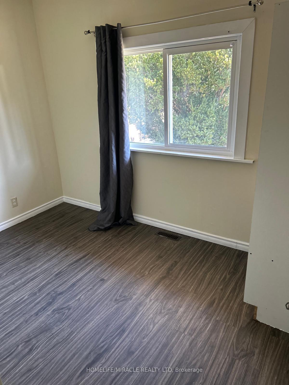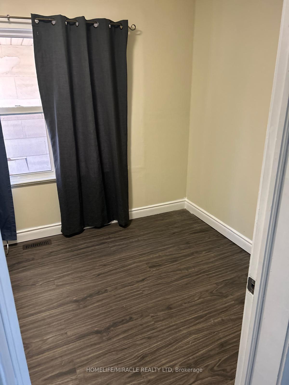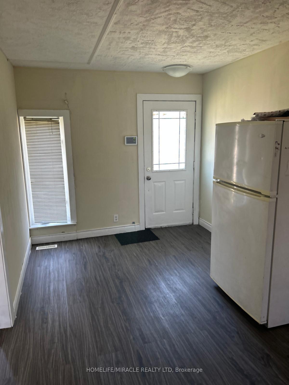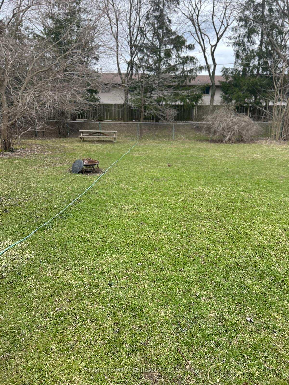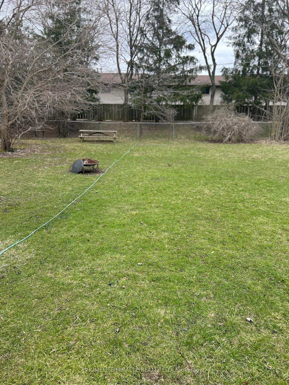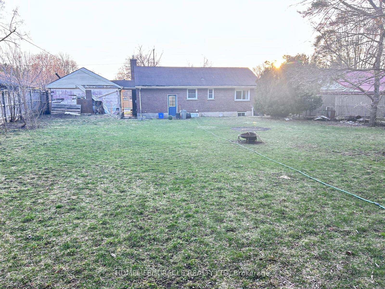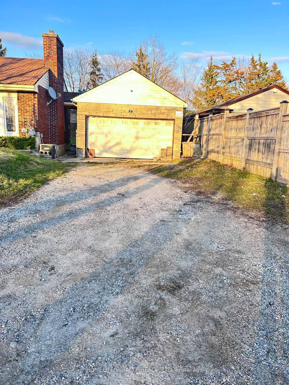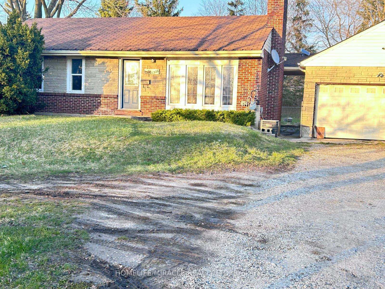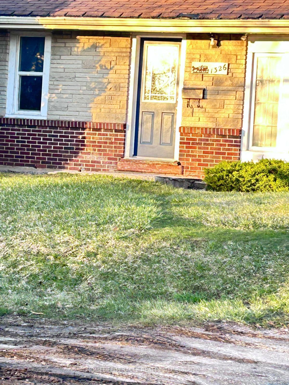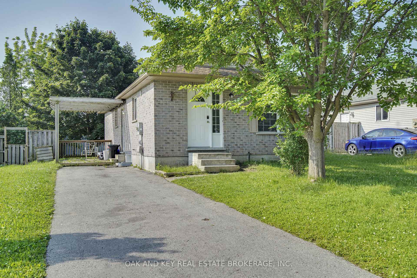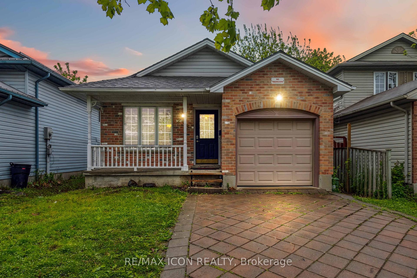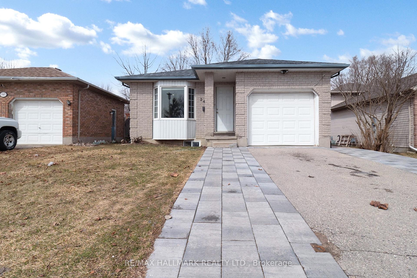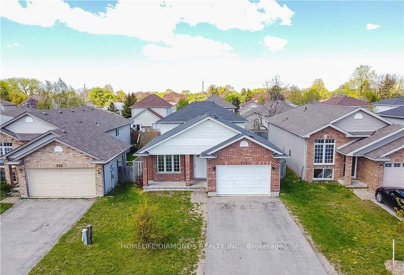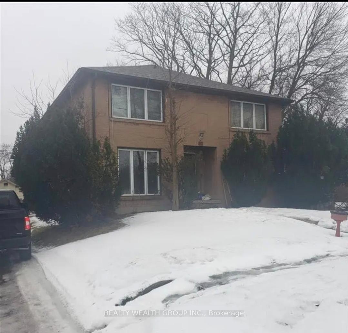A huge lot on the side of the main road 76/176 (close to Walmart and major plazas). A perfect home for the first time buyer and it is a tremendous investment for the future as well. A detached home with five bedrooms, two full washrooms in upstairs with fully renovated kitchen and three huge bedrooms and one full washroom with separate laundry and entrance. Very close to Fanshawe college and it is in walkable distance. Very high potential for commercial buildings and connected residential buildings are allowed to the huge backyard.
1326 Highbury Avenue
East D, London East, Middlesex $579,900 1Make an offer
8 Beds
3 Baths
< 700 sqft
Detached
Garage
Parking for 8
North Facing
- MLS®#:
- X12069116
- Property Type:
- Detached
- Property Style:
- Bungalow
- Area:
- Middlesex
- Community:
- East D
- Taxes:
- $3,146 / 2024
- Added:
- April 07 2025
- Lot Frontage:
- 76.4
- Lot Depth:
- 176.8
- Status:
- Active
- Outside:
- Brick
- Year Built:
- 51-99
- Basement:
- Full,Separate Entrance
- Brokerage:
- HOMELIFE/MIRACLE REALTY LTD
- Lot :
-
176
76
BIG LOT
- Lot Irregularities:
- 177.52 FT * 76.59 FT * 177.45 FT * 76.65
- Intersection:
- Huron St & Highbury Ave N
- Rooms:
- Bedrooms:
- 8
- Bathrooms:
- 3
- Fireplace:
- Utilities
- Water:
- Municipal
- Cooling:
- Central Air
- Heating Type:
- Forced Air
- Heating Fuel:
Listing Details
Insights
- Spacious Living: This property boasts 8 bedrooms and 3 bathrooms, making it ideal for large families or as a rental investment, maximizing occupancy potential.
- Prime Location: Situated close to Fanshawe College and major shopping plazas, this property offers convenience and accessibility, appealing to both students and families.
- Investment Potential: The large lot size and zoning allowances for commercial and residential development present significant future investment opportunities, making it a smart buy for long-term growth.
Property Features
Clear View
Hospital
Place Of Worship
Public Transit
School
School Bus Route
Sale/Lease History of 1326 Highbury Avenue
View all past sales, leases, and listings of the property at 1326 Highbury Avenue.Neighbourhood
Schools, amenities, travel times, and market trends near 1326 Highbury AvenueSchools
6 public & 6 Catholic schools serve this home. Of these, 9 have catchments. There are 2 private schools nearby.
Parks & Rec
3 ball diamonds, 3 sports fields and 9 other facilities are within a 20 min walk of this home.
Transit
Street transit stop less than a 2 min walk away. Rail transit stop less than 6 km away.
Want even more info for this home?
