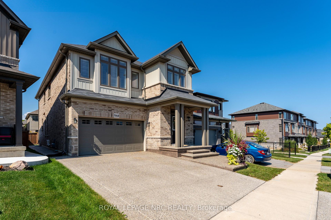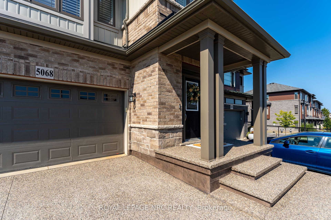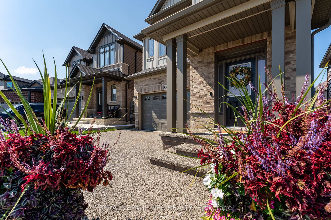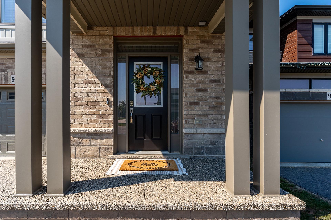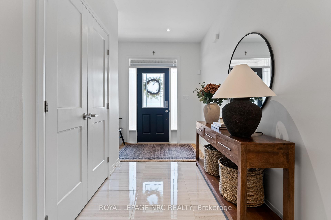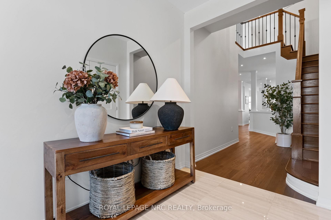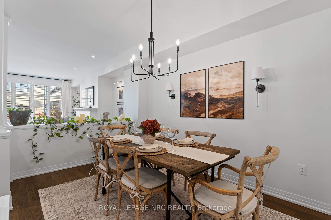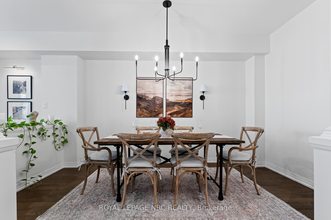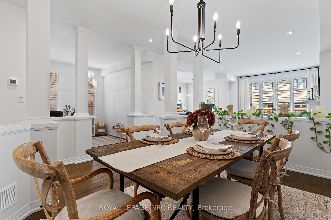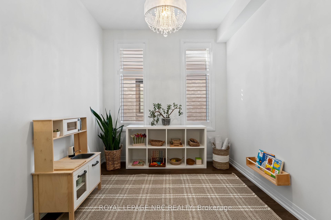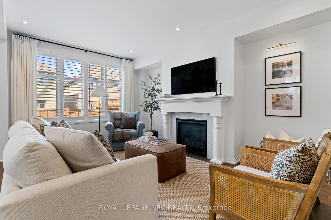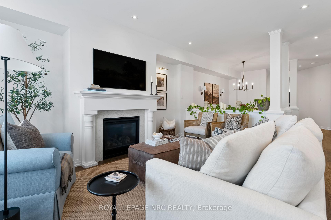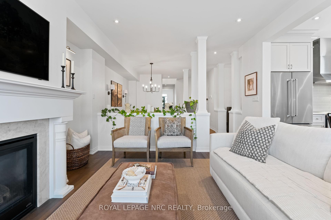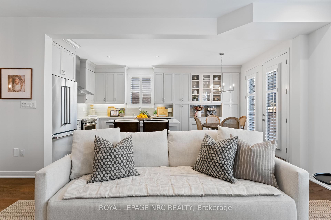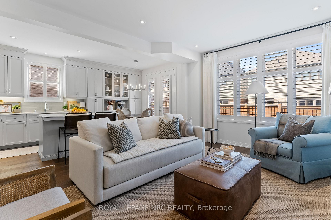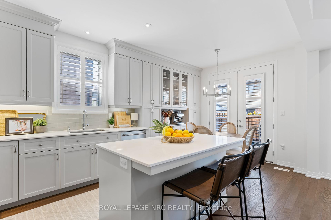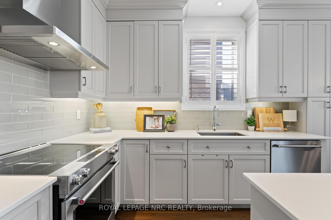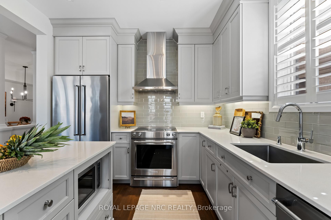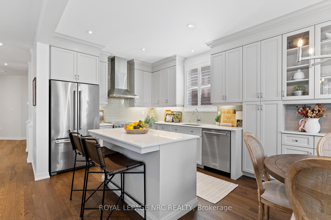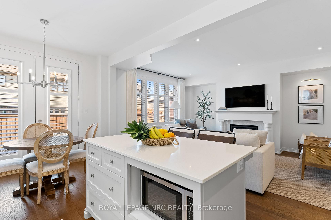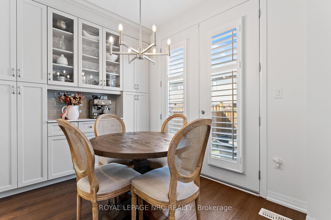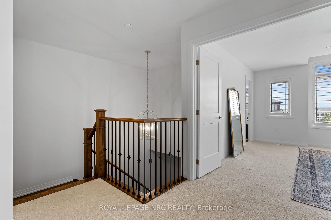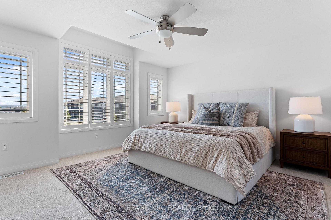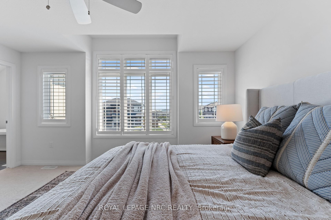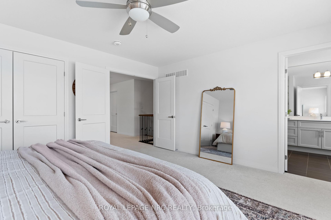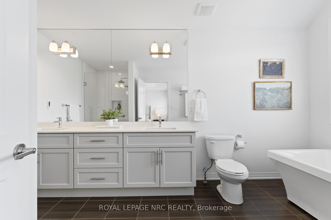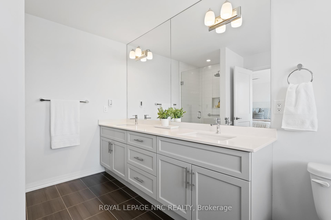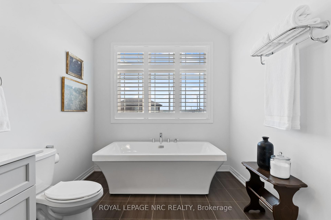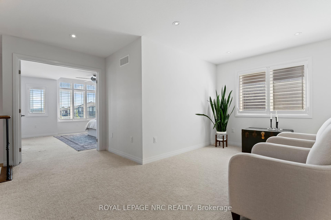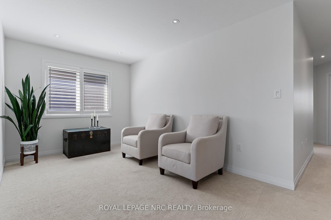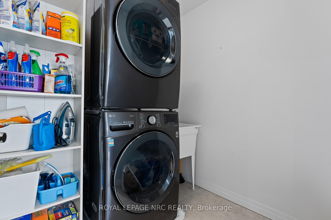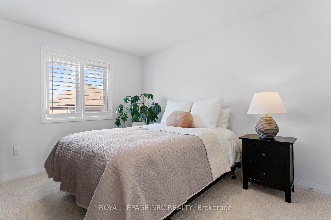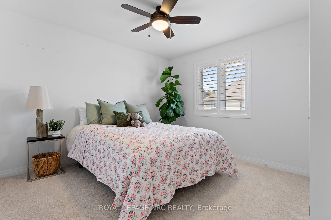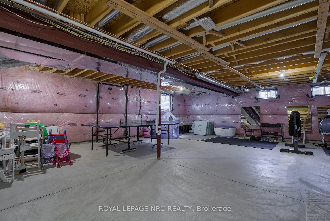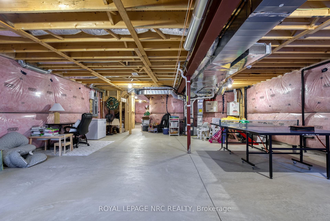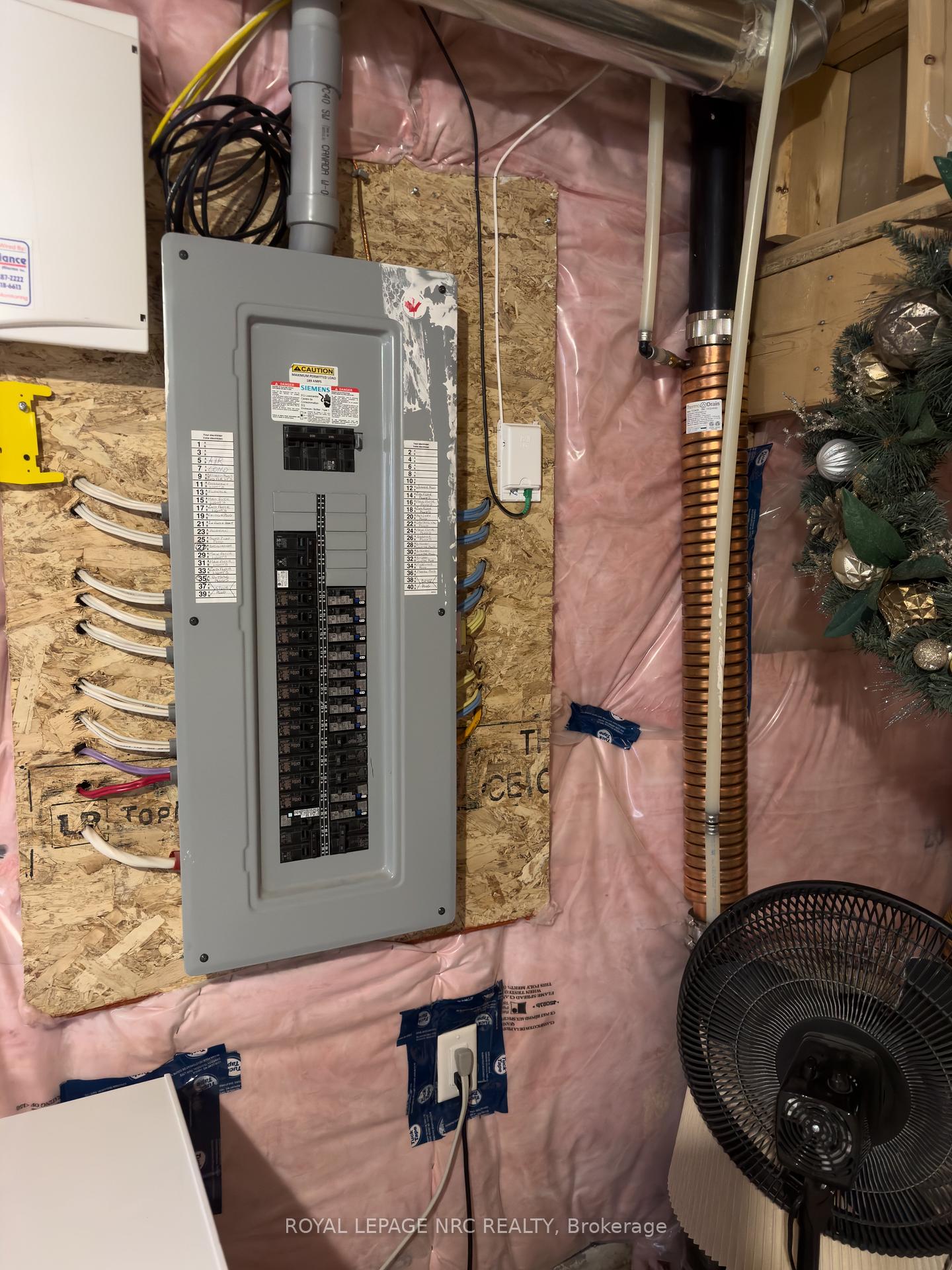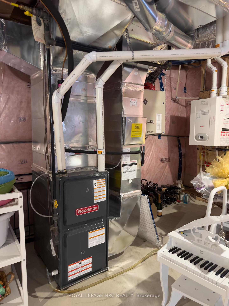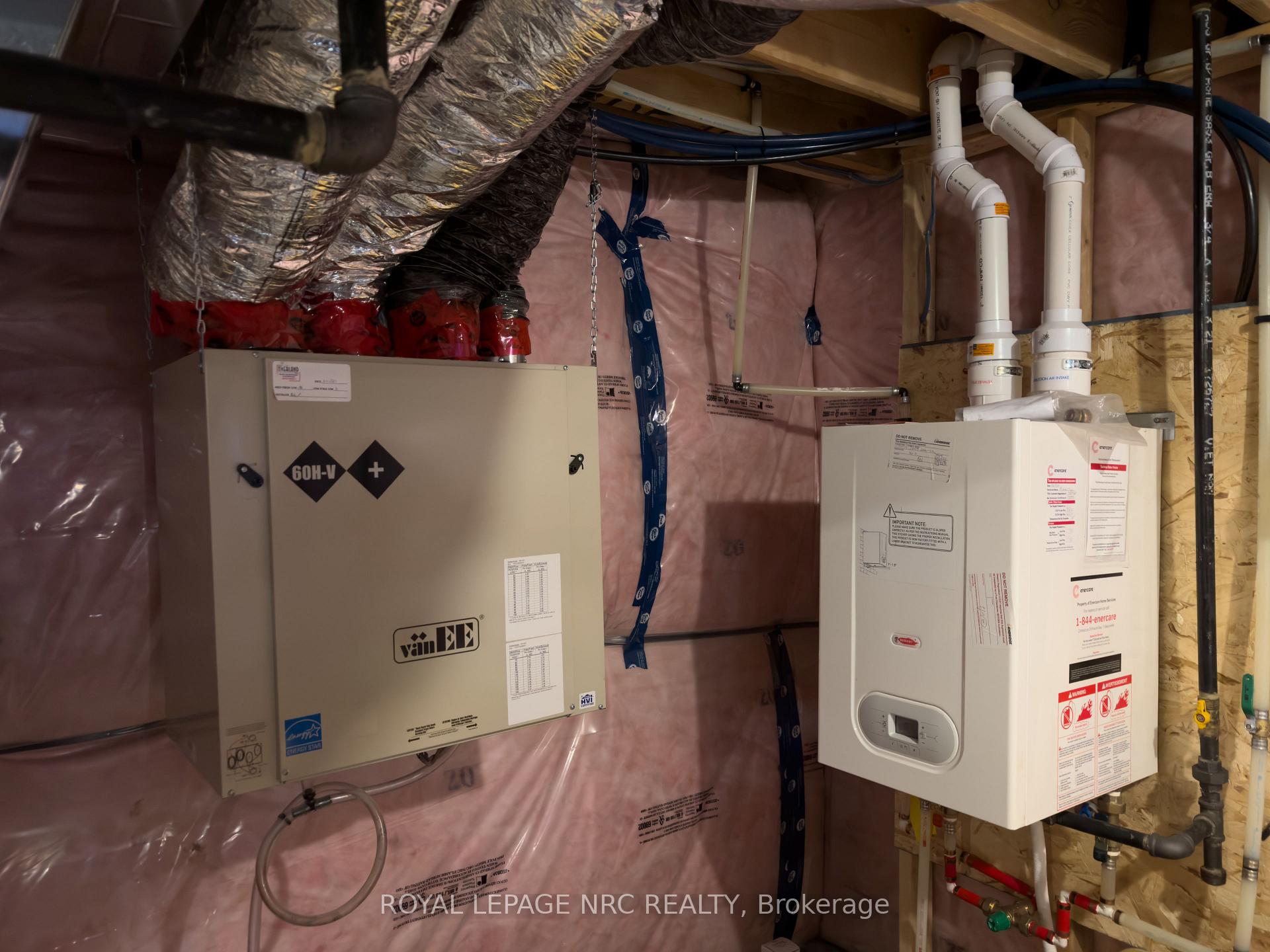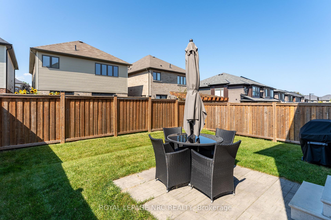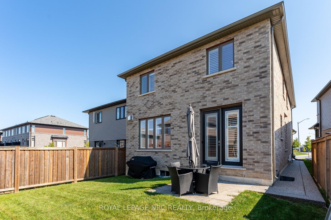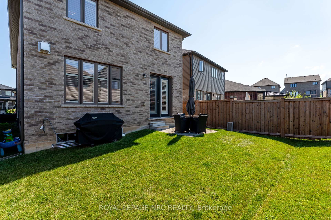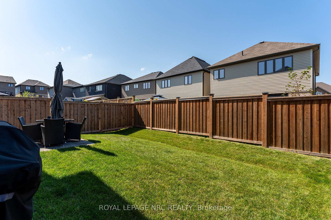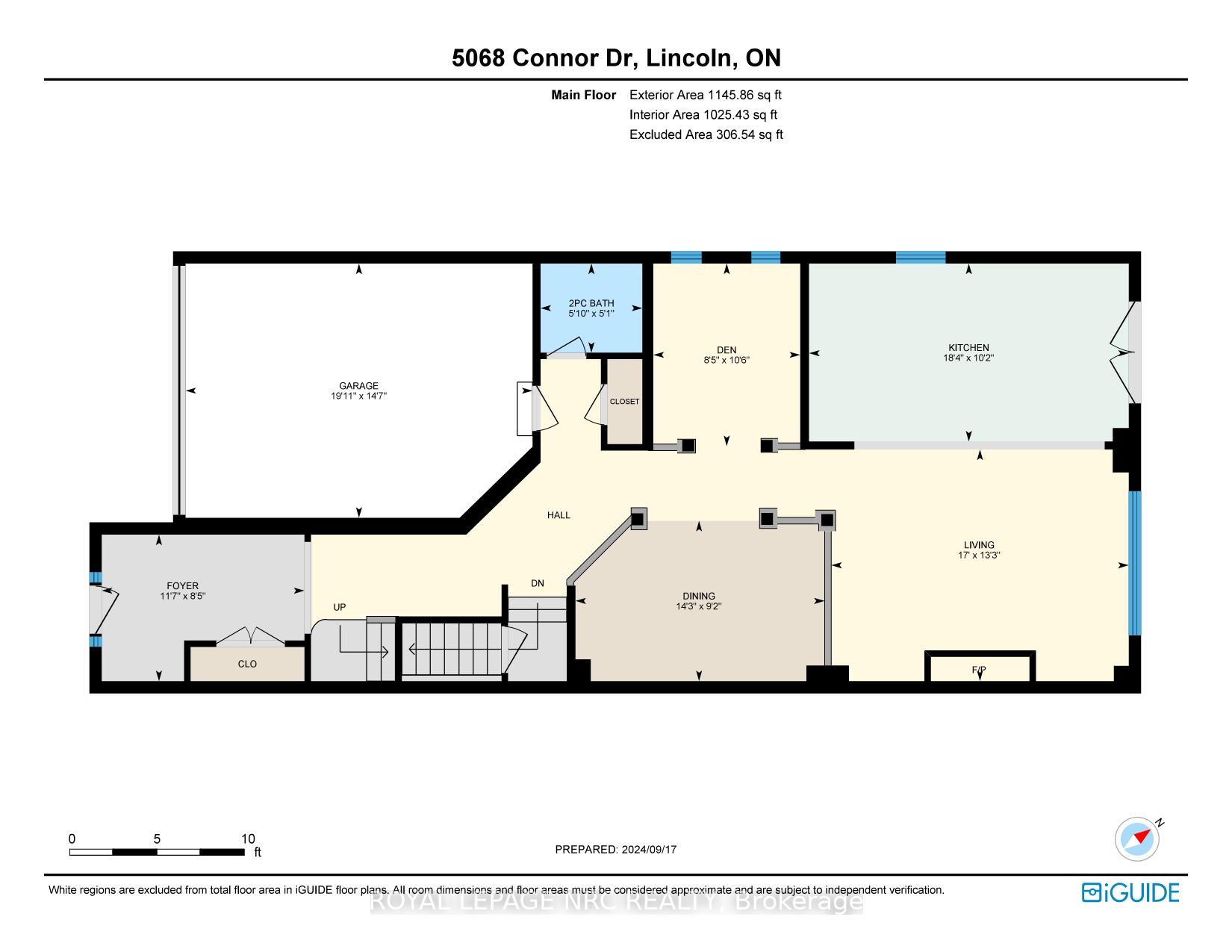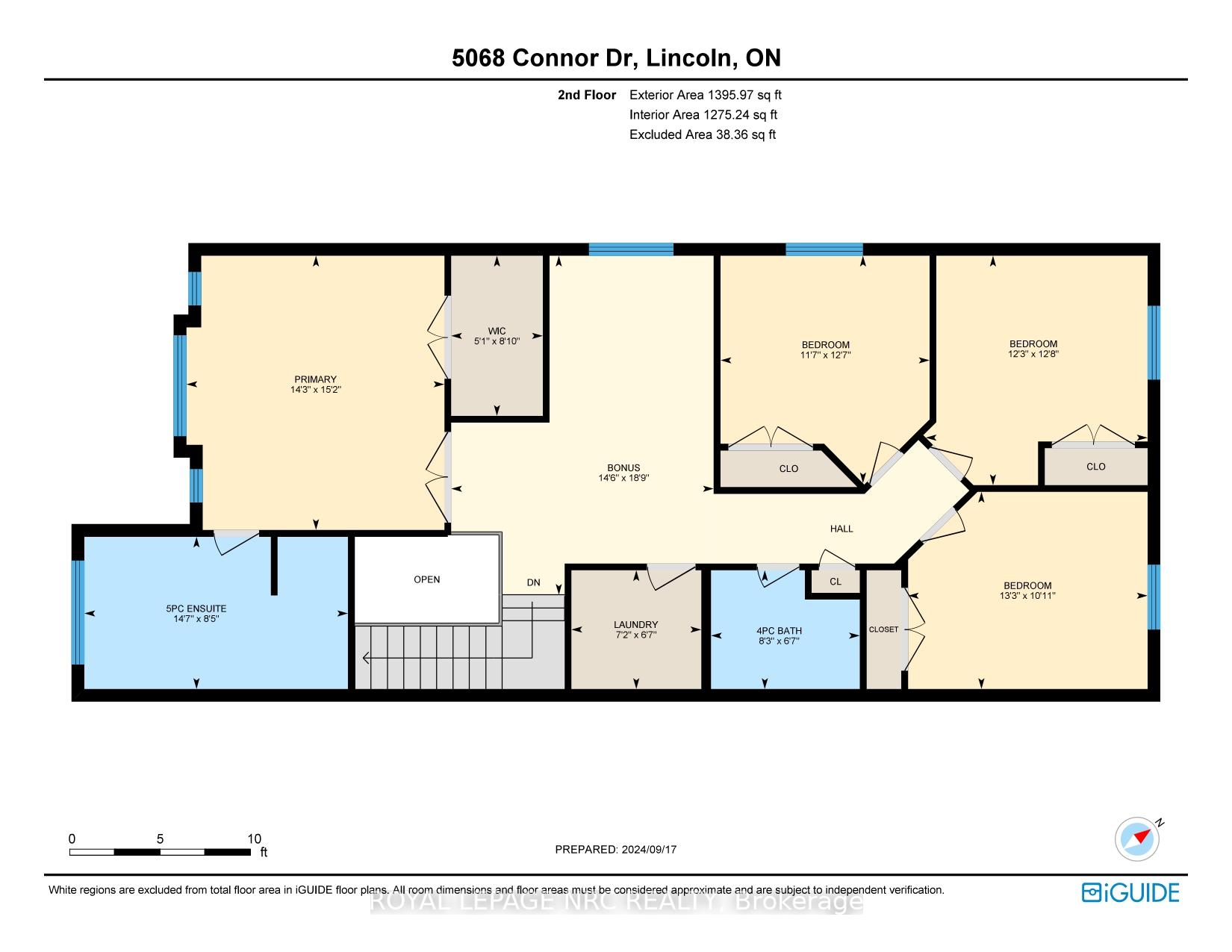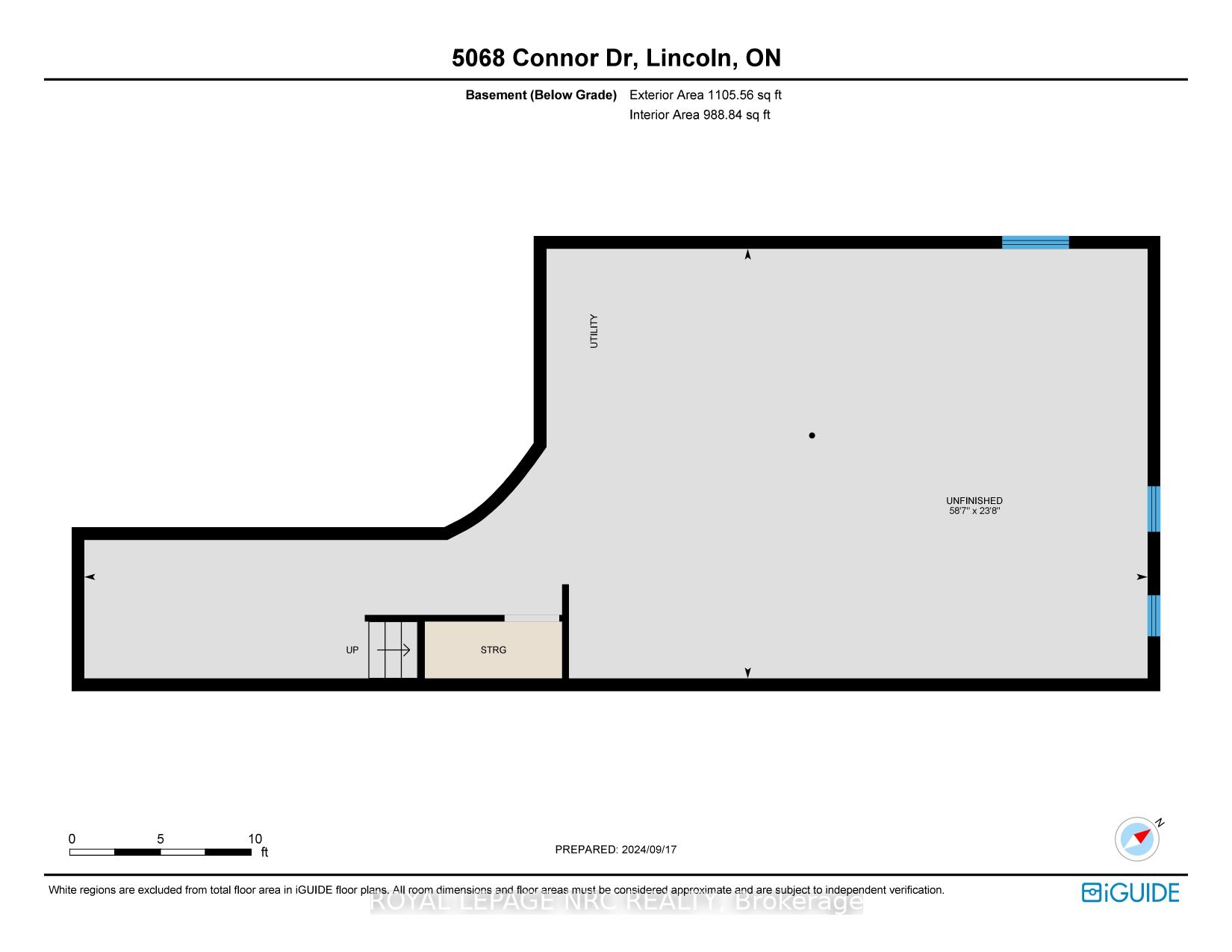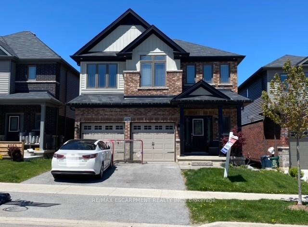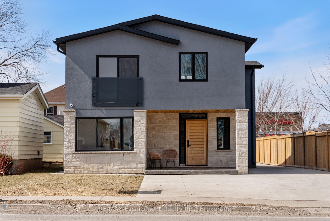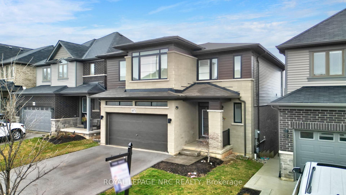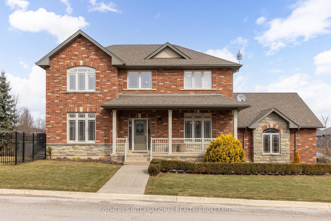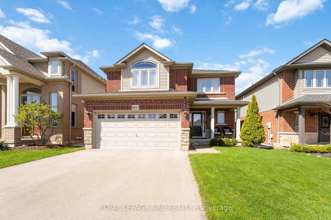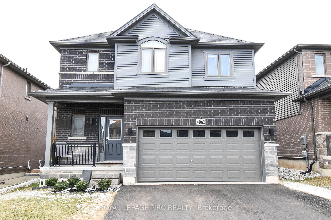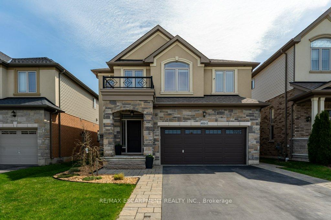Welcome to this immaculate 6 year young, 2 storey home built by one of Niagara's premier builders. No expense spared on this home with upgrades including full brick/stone exterior, 9' ceilings, California shutters, an entire wall of extra kitchen cabinets, ensuite bath with standalone tub, upgraded tile and heated floors, the list goes on. A new exposed aggregate driveway, front porch and walkway was added in 2023! As you enter this incredibly spacious 2600 sqft home you instantly feel the grandeur with the foyer leading up to the gorgeous, open hardwood staircase complete with wrought iron spindles. As you move forward you understand the extra length of this Cedarwood model with the beautiful dining room encased in stunning white pillars and the extra living space perfect for a toyroom, a library or home office. Next you move into the bright open living room with a cozy gas fireplace; a great place for entertaining. Attached is the amazing kitchen area boasting high end appliances, exposed hood and custom backsplash, quartz countertops, extra pantries, a display hutch and coffee bar. The main floor wraps up with a very nice powder room and an attached garage walk-in for those rainy days. Heading upstairs you are greeted right away with the extra size of this model walking right into a bonus living area next to the convenient second storey laundry room. The huge master suite is full of light, function and beauty. The walk-in closet, with a custom upgraded interior, allows the bedroom to be open and flowing. The ensuite bathroom is warm and functional but also has its own tranquil corner to soak your cares away. An upgraded bathroom and three spacious bedrooms completes the upper level. The lower level is currently used as a gym, recroom and storage...
5068 Connor Drive
982 - Beamsville, Lincoln, Niagara $1,049,900Make an offer
4 Beds
3 Baths
2500-3000 sqft
Attached
Garage
Parking for 2
- MLS®#:
- X12164032
- Property Type:
- Detached
- Property Style:
- 2-Storey
- Area:
- Niagara
- Community:
- 982 - Beamsville
- Taxes:
- $7,264 / 2024
- Added:
- May 21 2025
- Lot Frontage:
- 10.09
- Lot Depth:
- 31.24
- Status:
- Active
- Outside:
- Brick,Vinyl Siding
- Year Built:
- Basement:
- Full,Finished
- Brokerage:
- ROYAL LEPAGE NRC REALTY
- Lot :
-
31
10
- Intersection:
- Mountain/Connor
- Rooms:
- Bedrooms:
- 4
- Bathrooms:
- 3
- Fireplace:
- Utilities
- Water:
- Municipal
- Cooling:
- Central Air
- Heating Type:
- Forced Air
- Heating Fuel:
| Foyer | 2.56 x 3.53m Main Level |
|---|---|
| Dining Room | 2.8 x 4.35m Main Level |
| Den | 2.57 x 3.19m Main Level |
| Living Room | 4.05 x 5.18m Main Level |
| Kitchen | 3.1 x 5.58m Main Level |
| Bathroom | 0 2 Pc Bath Main Level |
| Primary Bedroom | 4.63 x 4.35m 5 Pc Ensuite , Walk-In Closet(s) Second Level |
| Bathroom | 4.45 x 2.57m 5 Pc Ensuite Second Level |
| Other | 5.7 x 4.41m Second Level |
| Bedroom | 3.84 x 3m Second Level |
| Bedroom 2 | 3.87 x 3.74m Second Level |
| Bedroom 3 | 3.32 x 4.05m Second Level |
| Laundry | 2.01 x 2.19m Second Level |
| Bathroom | 2.51 x 2m 3 Pc Bath Second Level |
Listing Details
Insights
- Spacious and Modern Design: This 2-storey home boasts 2600 sqft of living space with 4 bedrooms and 3 bathrooms, featuring high-end finishes such as 9' ceilings, hardwood flooring, and a luxurious master suite with a walk-in closet and ensuite bath.
- High-Quality Upgrades: Built by a premier builder, the property includes numerous upgrades like a full brick/stone exterior, custom kitchen cabinetry, heated bathroom floors, and a new exposed aggregate driveway, ensuring durability and aesthetic appeal.
- Prime Location: Situated in Beamsville's sought-after community, the home is conveniently located near parks, schools, and major amenities, with easy access to the QEW, making it ideal for families and commuters alike.
Property Features
Fenced Yard
Park
Place Of Worship
Rec./Commun.Centre
School
