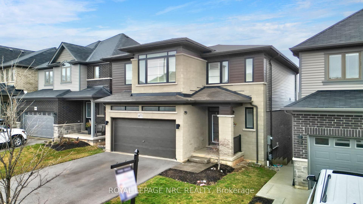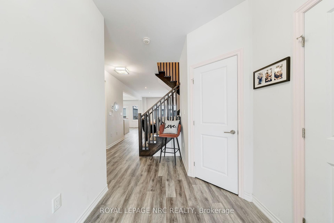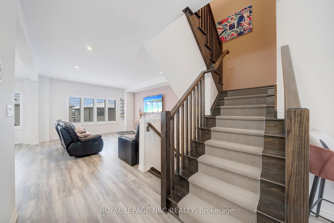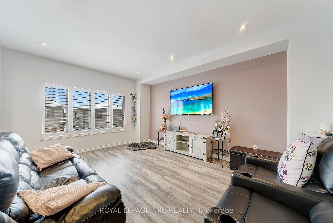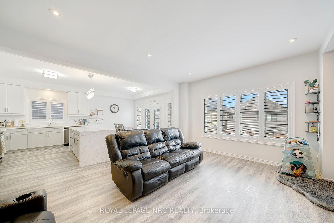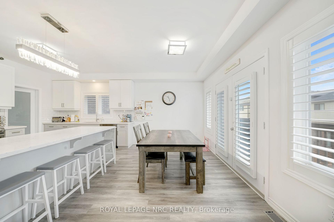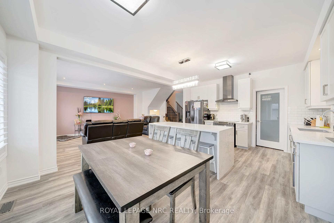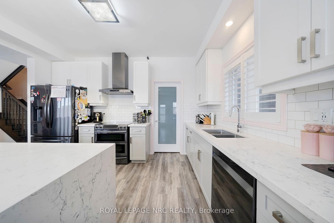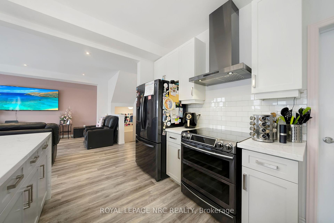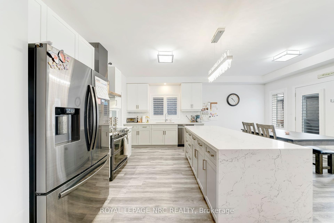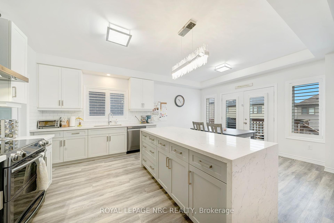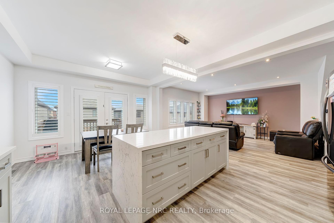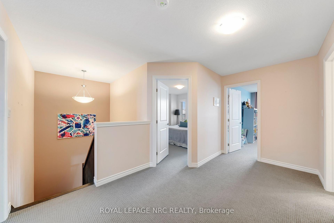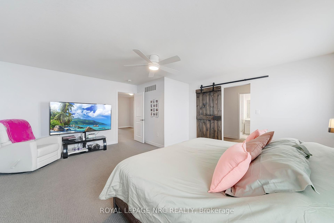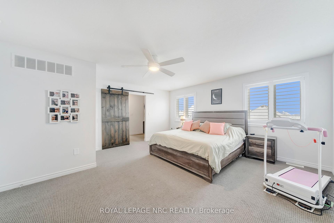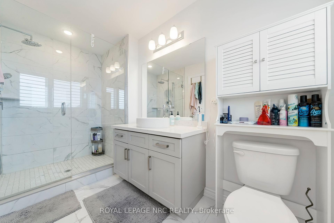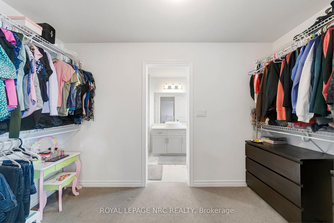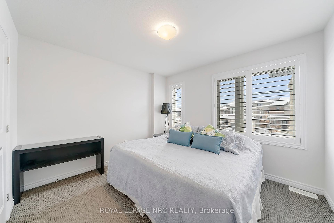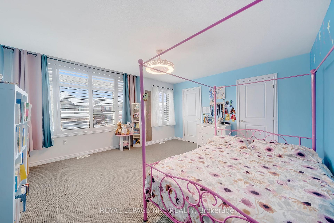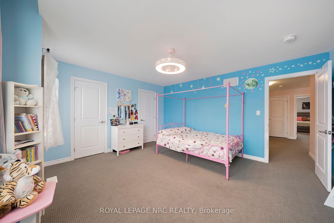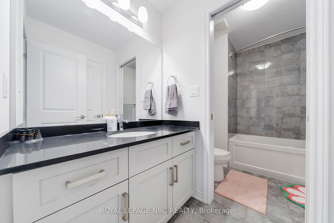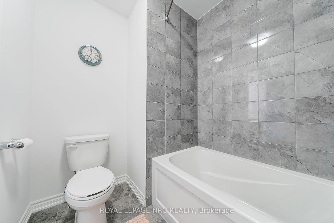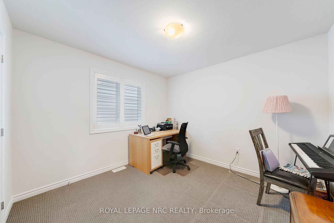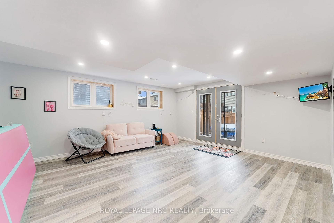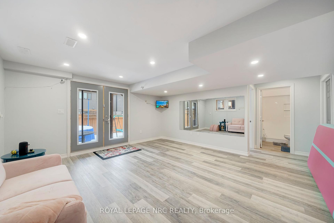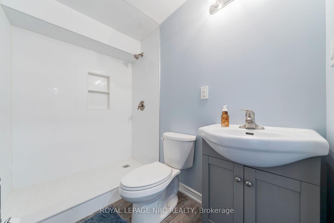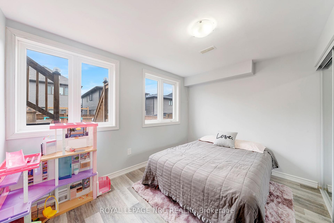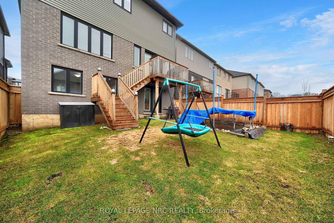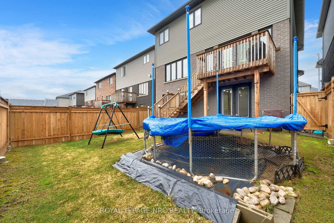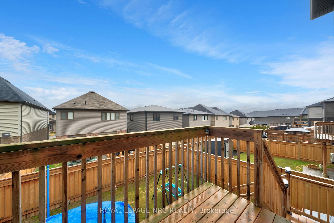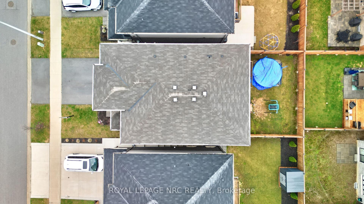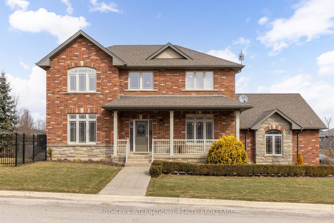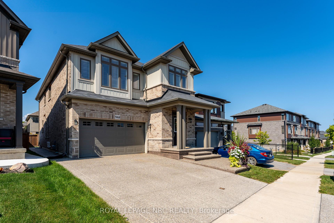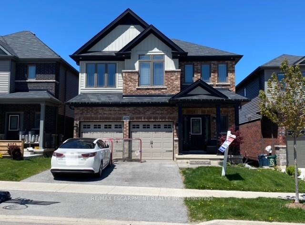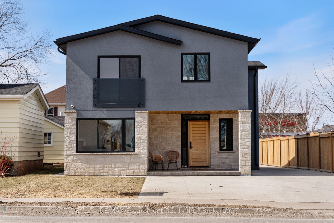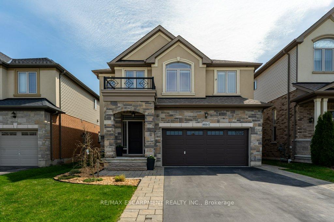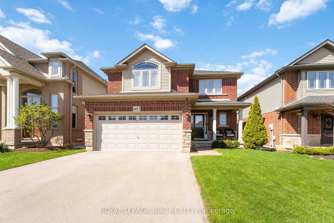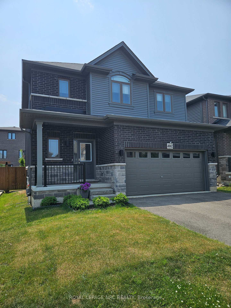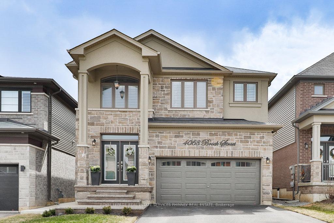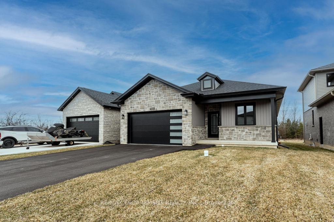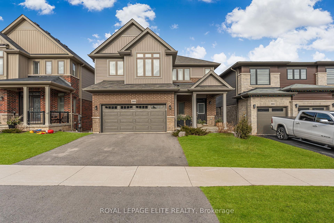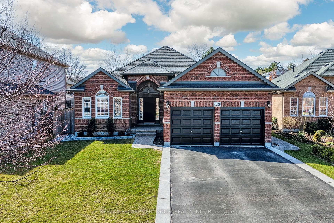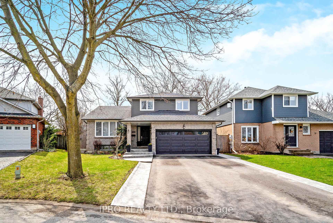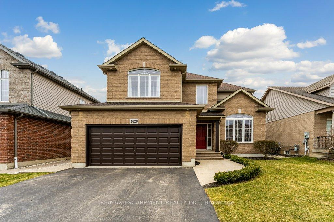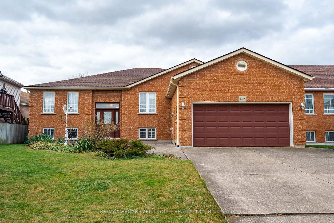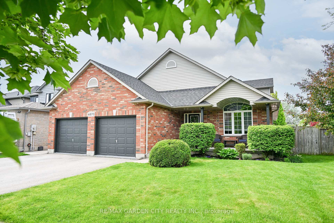Welcome to luxury living in Vista Ridge! This custom-designed Losani-built home offers 2,268 sq ft above grade and an additional 948 sq ft in the basement. Featuring 4+1 bedrooms, 3.5 bathrooms, and in-lawsuite potential, making it the perfect fit for growing families, multi-generational living, or investment opportunities. Step inside to an open-concept main floor bathed in natural light, featuring high-end upgrades throughout. The gourmet kitchen is a chefs dream, centred around a Caesarstone waterfall island, complemented by a large walk-in pantry, additional cabinetry, and premium appliances make it perfect for both entertaining and everyday living. French doors lead to your balcony, an ideal space for morning coffee or evening relaxation. The primary suite is a true sanctuary, boasting a custom walk-in closet a spa like ensuite with a Caesarstone vanity and breathtaking views of the Toronto Skyline and Lake Ontario. Three additional spacious bedrooms, another full bathroom, and the convenience of upper-level laundry provide everything a family needs for comfort and functionality. The lower level features a separate entrance, an additional bedroom and spacious rec-room, with laundry, stove, and sink hookups already in place ready to be transformed into a fully functional in-law suite or income-generating rental space. French doors lead to your fully fenced backyard, offering privacy and outdoor enjoyment. Situated in the heart of Beamsville, this home offers easy access to major highways, top-rated schools, the Bruce Trail, award-winning wineries, golf courses, restaurants, and a neighbourhood park/splash pad. Everything you need to enjoy a vibrant and convenient lifestyle. With luxurious finishes, thoughtful design, and endless potential, this home is truly a rare find. Don't miss out- schedule your private viewing today!
Refrigerator (ice maker doesn't work), stove, dishwasher, washer, dryer, trampoline
