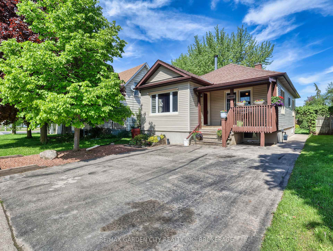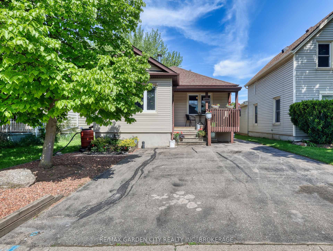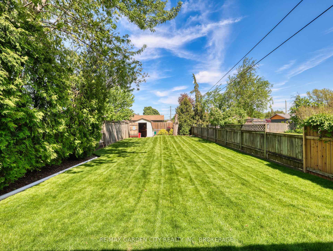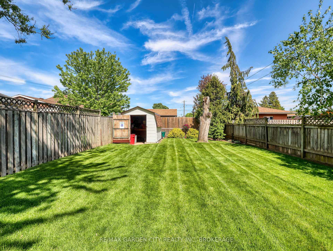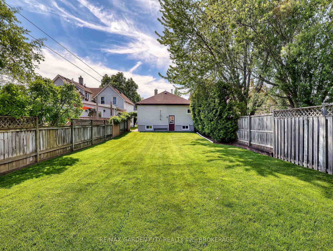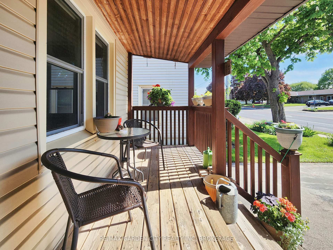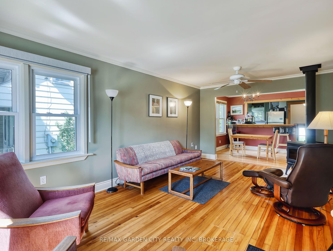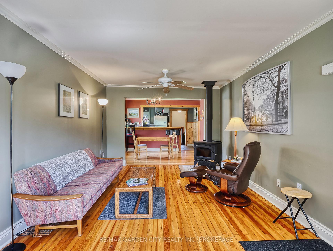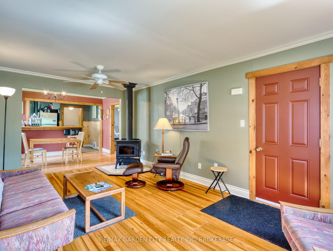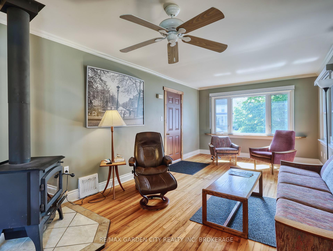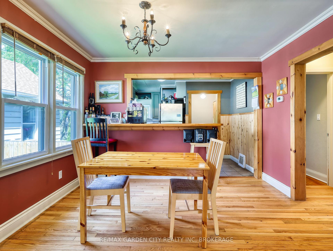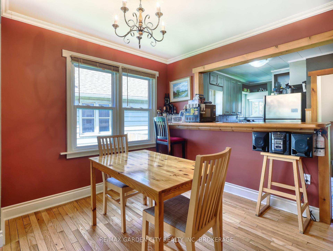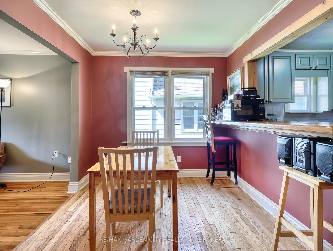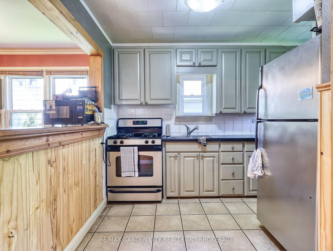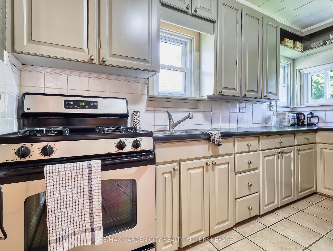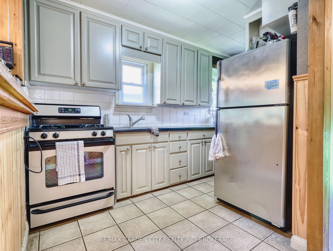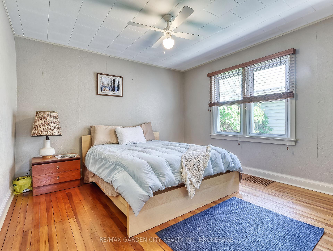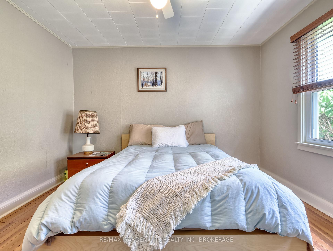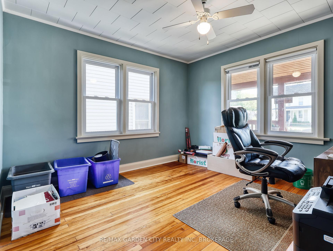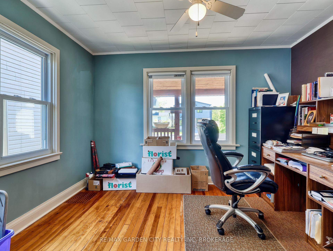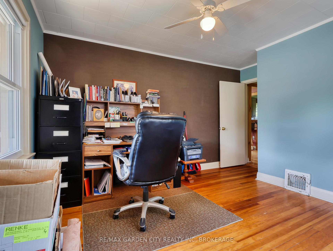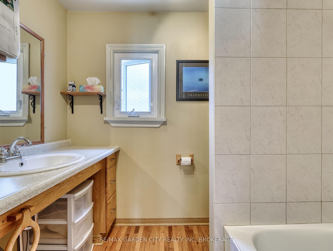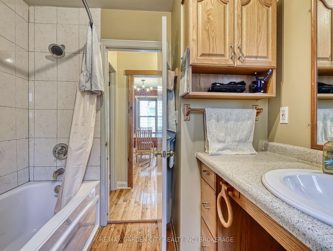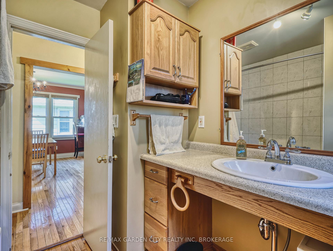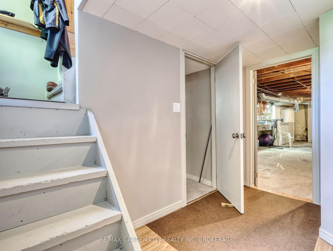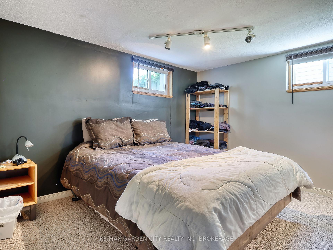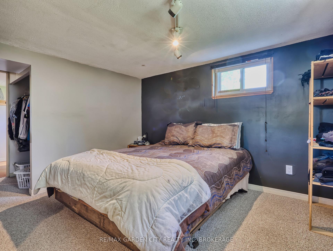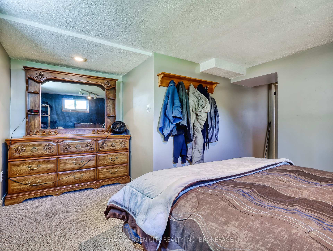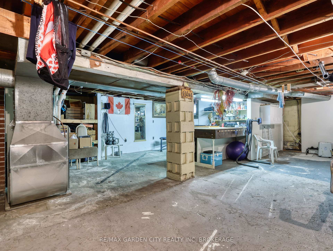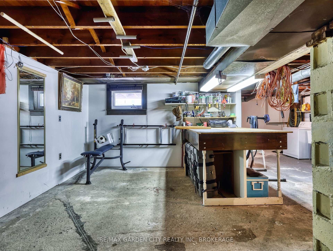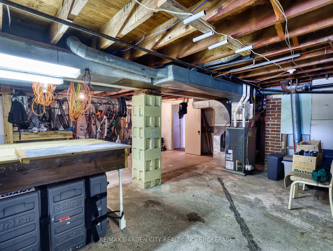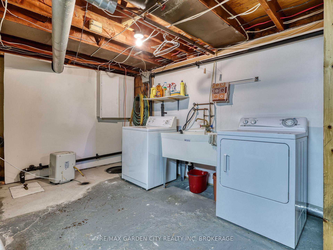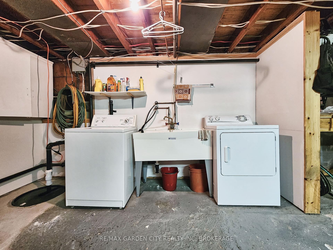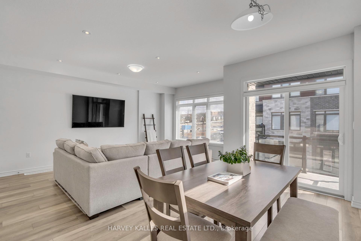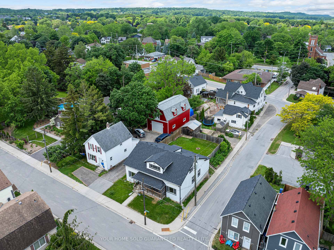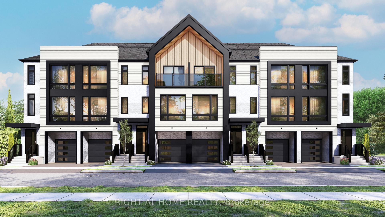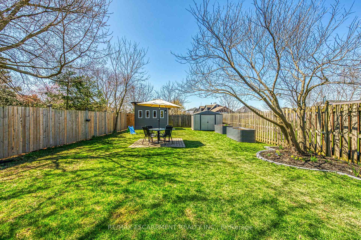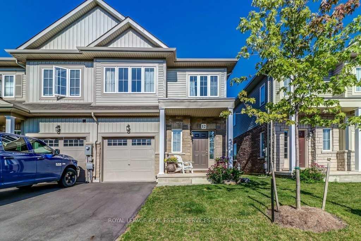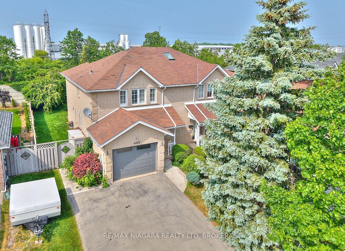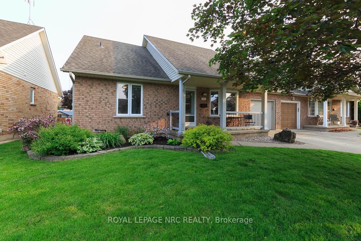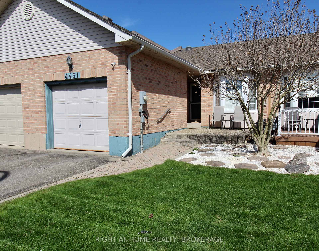Welcome to 4395 Ontario st, Nestled into the Heart of Beamsville. This detached bungalow has been lovingly maintained throughout, definitely country in the city feels, with the large yard and cottage feel. The main floor is open concept from front to back along the living area side, you enter into the large living room and pass through into the dining space and kitchen area with breakfast bar. You'll notice the beautiful original hardwood floors, the amazing wood stove in the living room for the cozy winter nights and the generous kitchen and dining area to entertain. Other side of the main floor is two well appointed and generous bedrooms along side the full bathroom. The basement is accessed at the back of the home, and sets up really well to be fully finished. Currently it houses a nice bedroom and the rest is unfinished workshop, laundry and storage. Ceiling height is great to finish, the owner, has installed a sump pump, backflow preventer and the property has R2 zoning, which all will allow the potential for a separate either inlaw or apartment. Finally as you move outside, you'll be wowed by the large, long rear yard, with excellent mature landscaping, while in the front there's a double wide private driveway and a nice little porch for those morning coffees. Updates throughout include- roof 08, windows and siding 07, ac and furnace 11, sump and backflow 05.
4395 Ontario Street
982 - Beamsville, Lincoln, Niagara $589,999 1Make an offer
3 Beds
1 Baths
700-1100 sqft
Parking for 2
Zoning: R2
- MLS®#:
- X12163978
- Property Type:
- Detached
- Property Style:
- Bungalow
- Area:
- Niagara
- Community:
- 982 - Beamsville
- Taxes:
- $3,782 / 2025
- Added:
- May 21 2025
- Lot Frontage:
- 31
- Lot Depth:
- 164
- Status:
- Active
- Outside:
- Vinyl Siding
- Year Built:
- 51-99
- Basement:
- Full,Partially Finished
- Brokerage:
- RE/MAX GARDEN CITY REALTY INC, BROKERAGE
- Lot :
-
164
31
BIG LOT
- Intersection:
- ontario/john
- Rooms:
- Bedrooms:
- 3
- Bathrooms:
- 1
- Fireplace:
- Utilities
- Water:
- Municipal
- Cooling:
- Central Air
- Heating Type:
- Forced Air
- Heating Fuel:
| Living Room | 6 x 3.4m Fireplace Main Level |
|---|---|
| Dining Room | 3.4 x 3.04m Main Level |
| Kitchen | 3.4 x 3.74m Main Level |
| Bedroom | 3.53 x 3.48m Main Level |
| Bedroom | 3.51 x 3.51m Main Level |
| Bathroom | 3.51 x 2.13m 4 Pc Bath Main Level |
| Bedroom | 3.65 x 4.45m Basement Level |
Listing Details
Insights
- Spacious and Versatile Living Space: This detached bungalow features an open-concept layout with a generous living room, dining area, and kitchen, making it ideal for entertaining and family gatherings. The partially finished basement offers additional potential for living space or a workshop.
- Large Yard with Mature Landscaping: The property boasts a long rear yard with excellent mature landscaping, providing a serene outdoor space for relaxation and activities, perfect for families or gardening enthusiasts.
- Investment Potential with R2 Zoning: The property is zoned R2, allowing for the possibility of creating a separate in-law suite or apartment in the basement, offering potential rental income or multi-generational living options.
Sale/Lease History of 4395 Ontario Street
View all past sales, leases, and listings of the property at 4395 Ontario Street.Neighbourhood
Schools, amenities, travel times, and market trends near 4395 Ontario StreetSchools
5 public & 4 Catholic schools serve this home. Of these, 9 have catchments. There are 2 private schools nearby.
Parks & Rec
2 community centres, 2 playgrounds and 5 other facilities are within a 20 min walk of this home.
Transit
Rail transit stop less than 8 km away.
Want even more info for this home?
