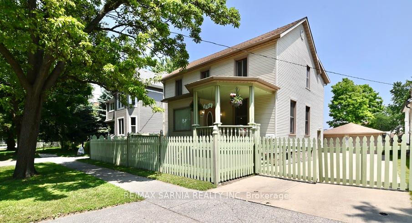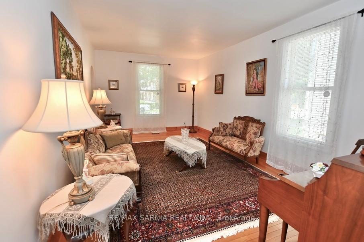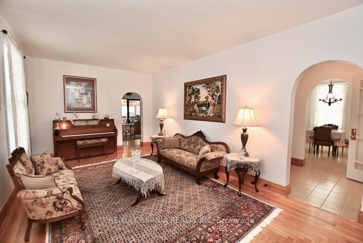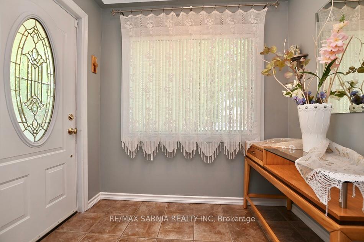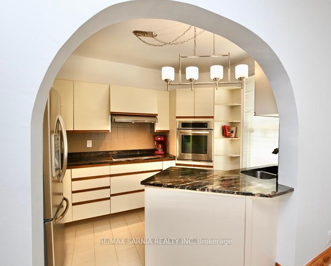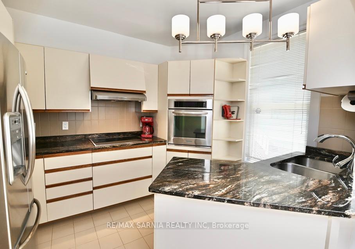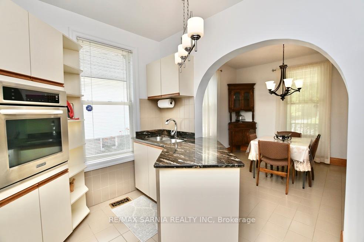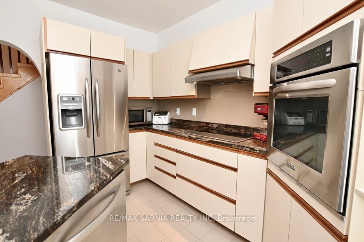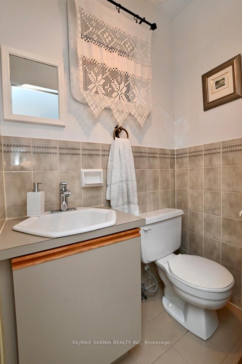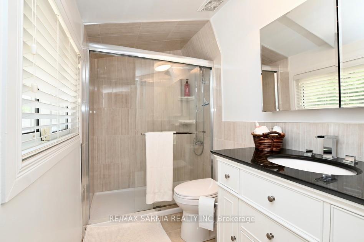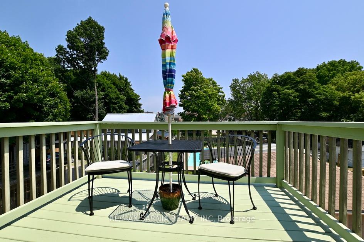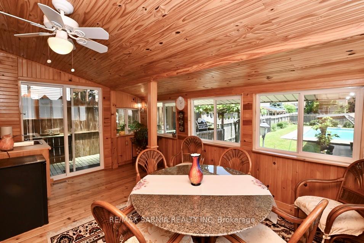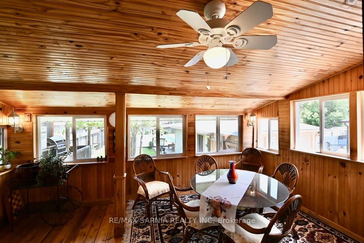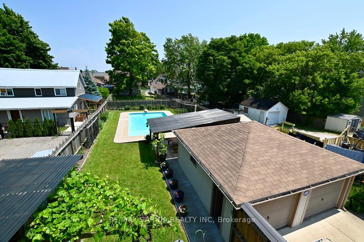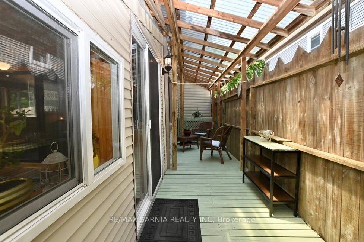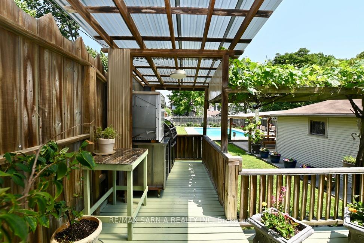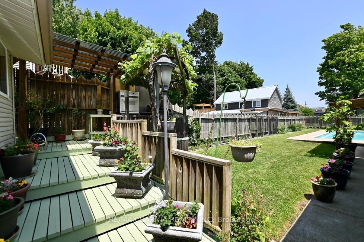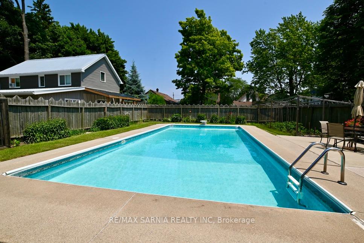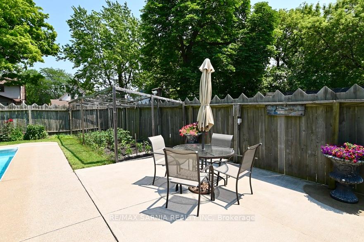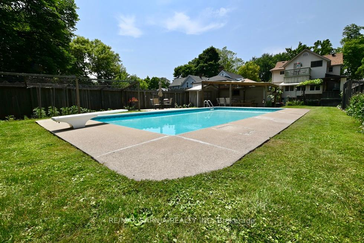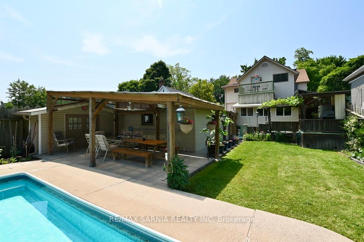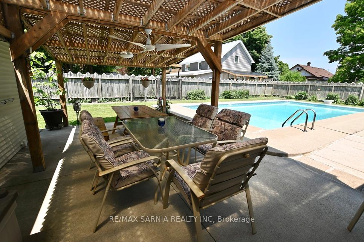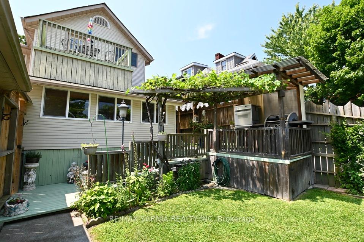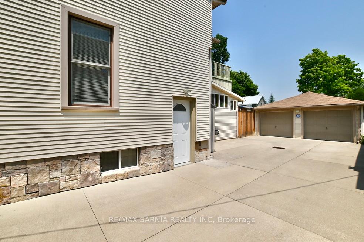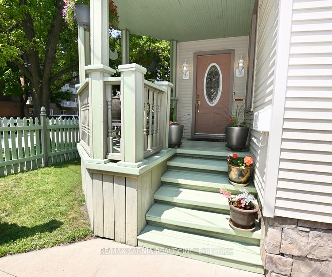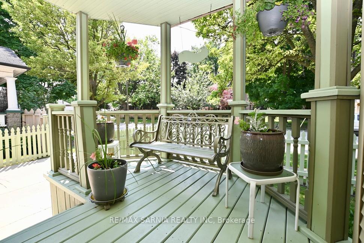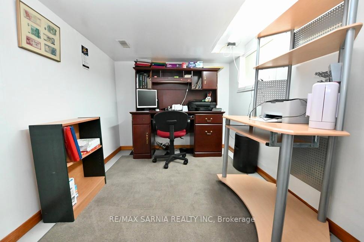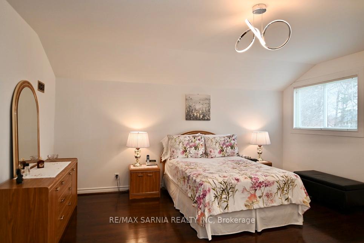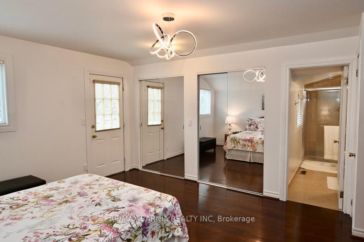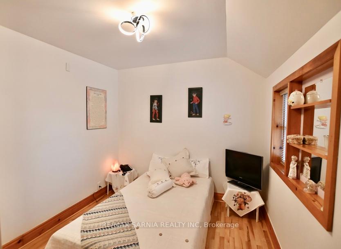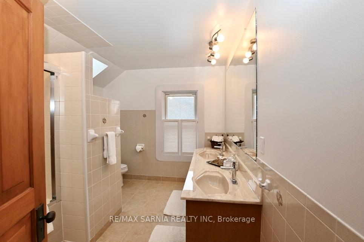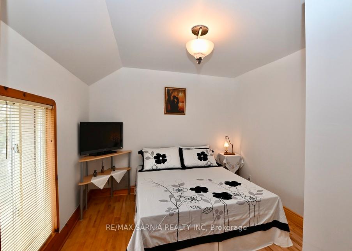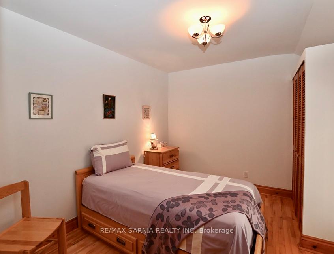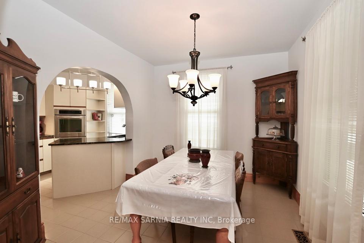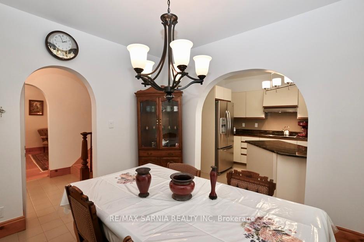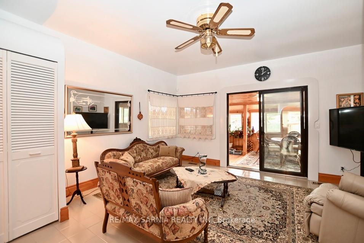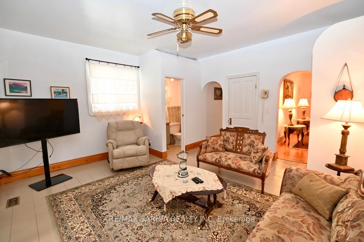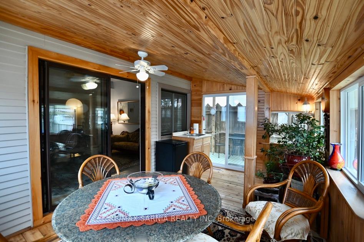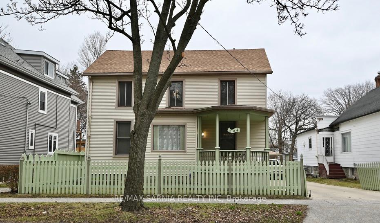BEAUTIFUL, WELL MAINTAINED FAMILY HOME THAT HAS BEEN LOVINGLY CARED FOR BY THE CURRENT OWNERS & OFFERS "PRIDE OF OWNERSHIP" AT IT'S FINEST. THIS HOME IS SUCH A PLEASURE TO PROMOTE. 4 BEDRMS & 3 BATHROOMS. DETACHED DOUBLE CAR GARAGE. INVITING MAIN FLOOR W/ A COZY LIVING RM W/HARDWOOD FLOORING, KITCHEN OVERLOOKING THE DINING RM, MAIN FLOOR FAMILY RM LEADING TO YOUR OWN YEAR ROUND SUN RM TO ENJOY YOUR MORNING COFFEE. 4 LRG UPPER BEDRMS INCLUDING A LARGE STUNNING PRIMARY BEDRM SUITE W/ A 3PC ENSUITE & A CHARMING BALCONY TO SIT & RELAX AFTER A LONG DAY. HARDWOOD FLOORS & CERAMIC THROUGHOUT. LRG BASEMENT W/ OFFICE AREA & PLENTY OF STORAGE. INCREDIBLE BACKYARD OASIS W/YOUR OWN IN-GROUND POOL TO ENJOY W/FAMILY & FRIENDS, 2 COVRED PATIOS INCLUDING A LRG ENTERTAINING COVERED PATIO BY THE POOL TO MAKE LASTING MEMORIES. BEAUTIFUL GARDENS THROUGHOUT THE YARD ONLY ADDS TO THE CHARM OF THIS HOME. THIS HOME CHECKS OFF MANY BOXES EVEN FOR THE SKEPTICAL BUYER. LOCATED ON A LARGE LOT. **INTERBOARD LISTING: SARNIA-LAMBTON ASSOCIATION OF REALTORS**
FRIDGE, COOK TOP, WALL OVEN, D/W, MICROWAVE, TOASTER, COFFEE MAKER, SUNROOM MINI FRIDGE, WASHER, DRYER, WINDOW COVERINGS IN LIVING ROOM, DINING ROOM, ALL BLINDS, C/VAC & ACCESSORIES, PATIO OVEN
