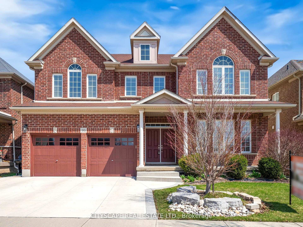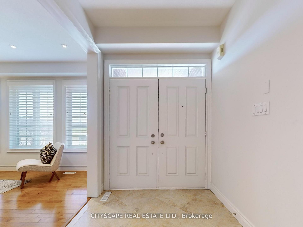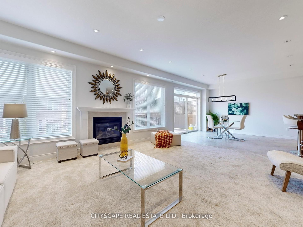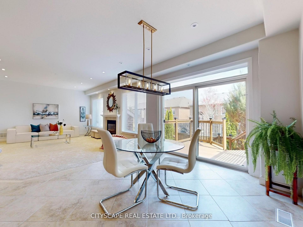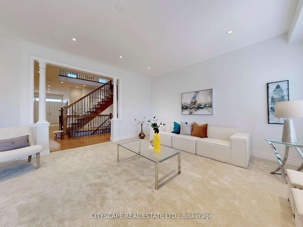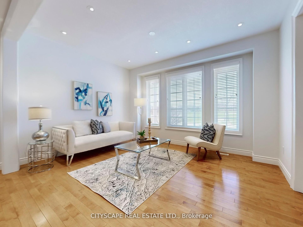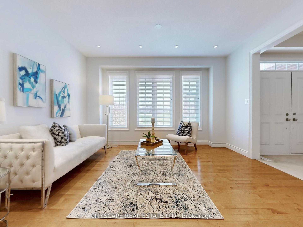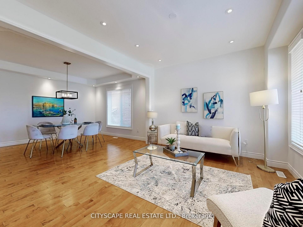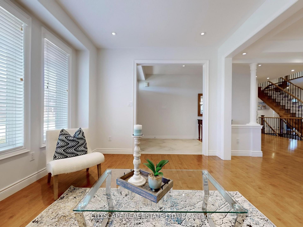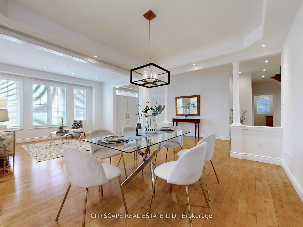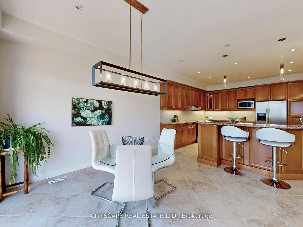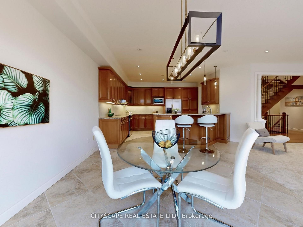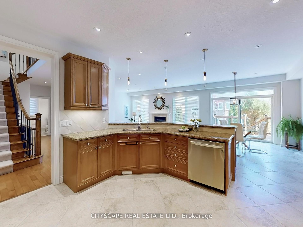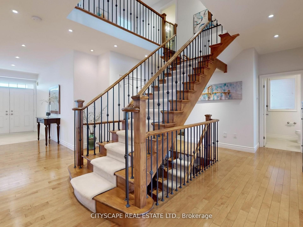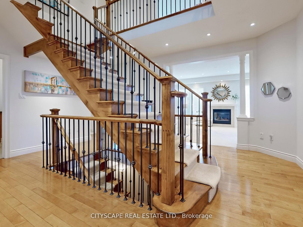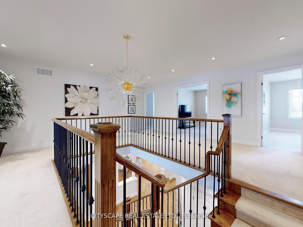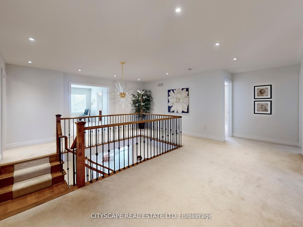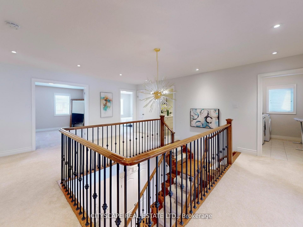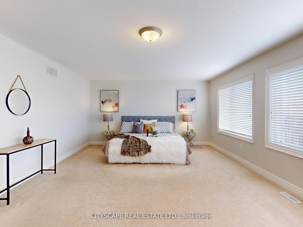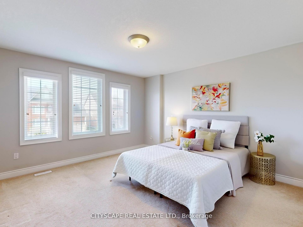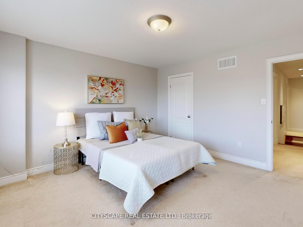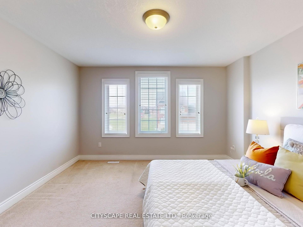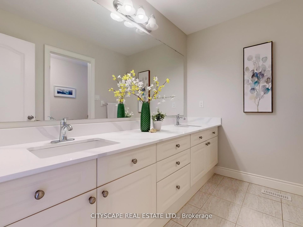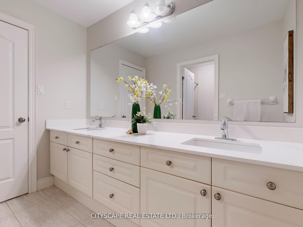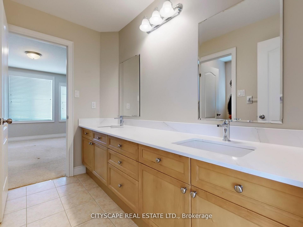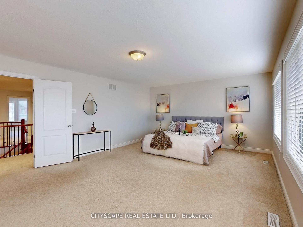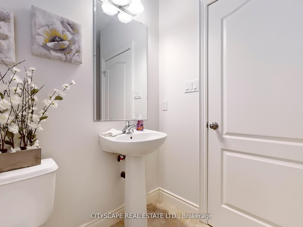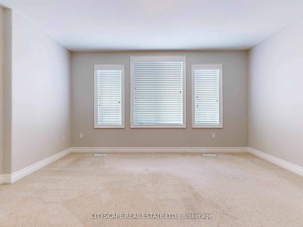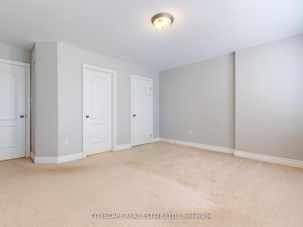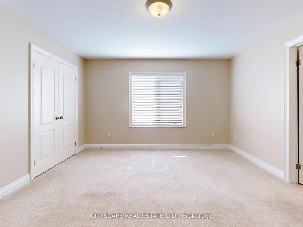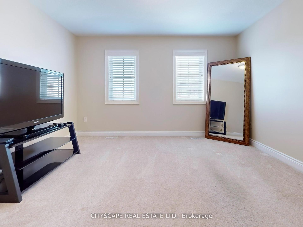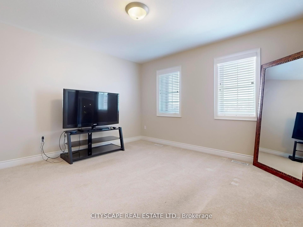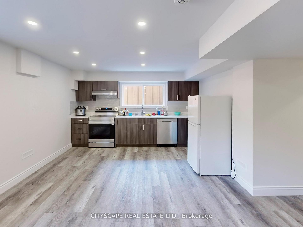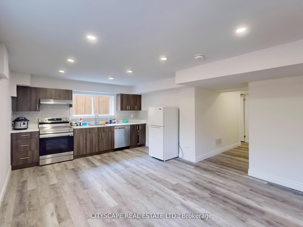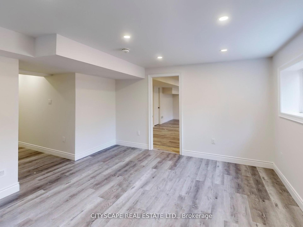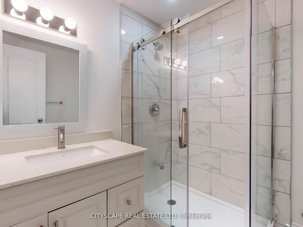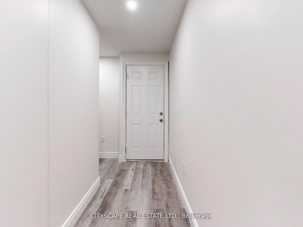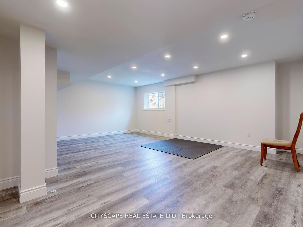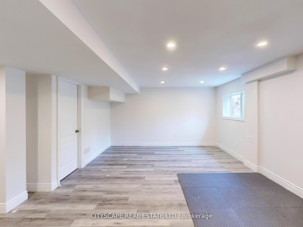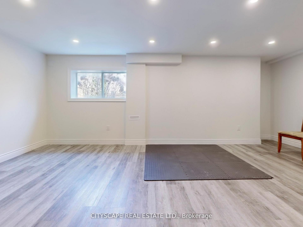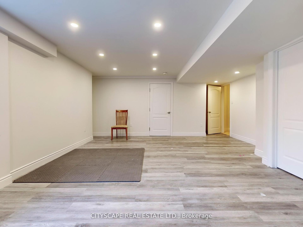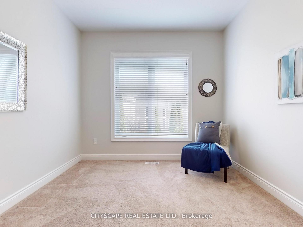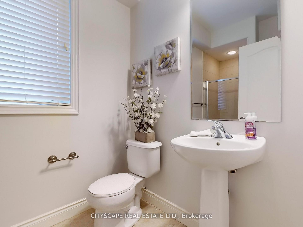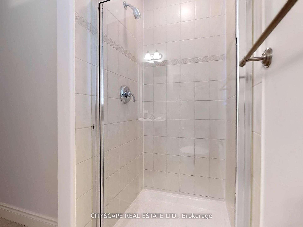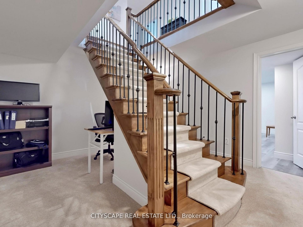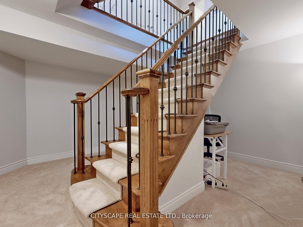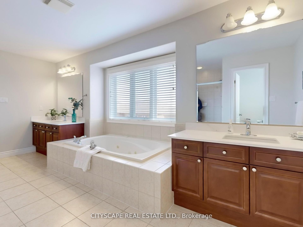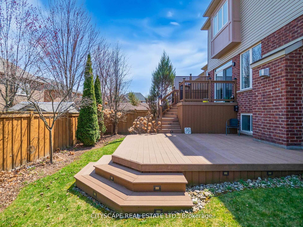Fantastic Opportunity to buy a luxurious & beautiful house nestled in the heart of Edgewater Estates, Kitchener. This Bright & open concept, move-in ready Detached home situated across a serene park with no front neighbors, a perfect choice for families or savvy investors. The property boasts 2-car garage & 3-car driveway. Step inside to discover a freshly painted interiors featuring a welcoming foyer with 9ft ceilings, overlooking a light-filled living room with hardwood flooring & large windows. The expansive dining room is perfect for hosting large family gatherings. The elegant family room is the heart of the home, featuring a cozy gas fireplace & pot lights all over. Kitchen is a chef's dream, features maple wood cabinetry, granite counters, stylish backsplash & SS Appliances. The main level also has a versatile bedroom & 3PC bathroom. At 2nd level, a spacious hallway leads to 4 generously sized bedrooms & 3 full bathrooms. The master suite is a true retreat, offering walk-in closet & 5pc ensuite features Fully Functional JACUZZI, perfect to destress after long day at work adding a touch of exquisite extravagance to bedroom interior. 2 of the additional bedrooms share a Jack/Jill 4pc bathroom, while the third 4pc bathroom & a versatile media room add to the home's functionality. The upper laundry is Cherry on the Cake. The fully finished LEGAL BASEMENT with LOOK-OUT feature is designed for multi-generational living or as an income-generating opportunity. It offers 2 bedrooms, 3pc bathroom, a fully equipped kitchen, a separate laundry room, abundant storage & Huge Rec Room. This property comes with High-End UV Light Air Sterilizer & Ionizer adding new dimension for healthy living. Outside, the private, fully fenced backyard offers Decent size Deck for outdoor parties & BBQ with nice garden. Located in an amazing neighborhood,...
93 Tremaine Drive
Kitchener, Waterloo $1,489,000Make an offer
7 Beds
5 Baths
3500-5000 sqft
Attached
Garage
Parking for 3
West Facing
- MLS®#:
- X12177996
- Property Type:
- Detached
- Property Style:
- 2-Storey
- Area:
- Waterloo
- Community:
- Taxes:
- $10,086.07 / 2024
- Added:
- May 28 2025
- Lot Frontage:
- 49.87
- Lot Depth:
- 105.24
- Status:
- Active
- Outside:
- Aluminum Siding,Brick
- Year Built:
- Basement:
- Apartment
- Brokerage:
- CITYSCAPE REAL ESTATE LTD.
- Lot :
-
105
49
- Intersection:
- Fairway Cres & Tremaine Dr
- Rooms:
- Bedrooms:
- 7
- Bathrooms:
- 5
- Fireplace:
- Utilities
- Water:
- Municipal
- Cooling:
- Central Air
- Heating Type:
- Forced Air
- Heating Fuel:
| Living Room | 4.2 x 3.4m Main Level |
|---|---|
| Dining Room | 4.2 x 3.6m Main Level |
| Family Room | 5.5 x 4.5m Main Level |
| Kitchen | 4.9 x 4.3m Main Level |
| Mud Room | 1.9 x 2.4m Main Level |
| Primary Bedroom | 6.8 x 4.5m Second Level |
| Bedroom 2 | 4.3 x 3.9m Second Level |
| Bedroom 3 | 4.3 x 4.8m Second Level |
| Bedroom 4 | 3.9 x 4.1m Second Level |
| Media Room | 3.8 x 3.8m Second Level |
| Kitchen | 2.9 x 3.8m Sub-Basement Level |
| Bedroom | 0 Basement Level |
| Bedroom 2 | 0 Basement Level |
Listing Details
Insights
- Spacious Living: This property features 7 bedrooms and 5 bathrooms, making it ideal for large families or multi-generational living. The expansive layout includes a fully finished legal basement with a separate entrance, perfect for rental income or guest accommodations.
- Chef's Dream Kitchen: The kitchen is equipped with high-end maple wood cabinetry, granite countertops, and stainless steel appliances, providing a luxurious cooking experience that is perfect for entertaining.
- Prime Location: Nestled in the desirable Edgewater Estates, this home is situated across from a serene park and is close to top-rated schools, shopping, and recreational activities, enhancing its appeal for families and investors alike.
Sale/Lease History of 93 Tremaine Drive
View all past sales, leases, and listings of the property at 93 Tremaine Drive.Neighbourhood
Schools, amenities, travel times, and market trends near 93 Tremaine DriveSchools
3 public & 4 Catholic schools serve this home. Of these, 7 have catchments. There are 2 private schools nearby.
Parks & Rec
2 playgrounds, 2 trails and 5 other facilities are within a 20 min walk of this home.
Transit
Street transit stop less than a 5 min walk away. Rail transit stop less than 7 km away.
Want even more info for this home?
