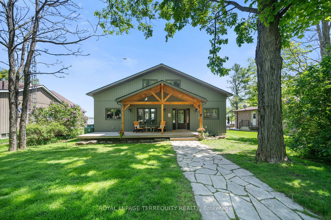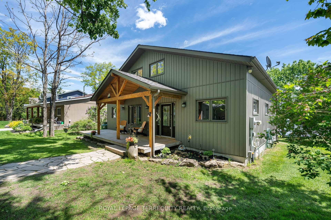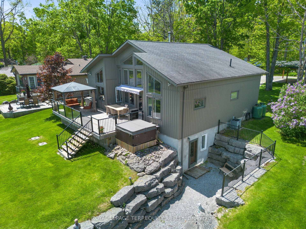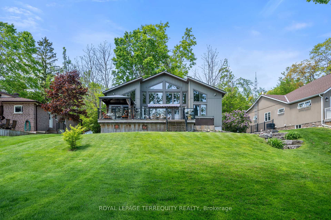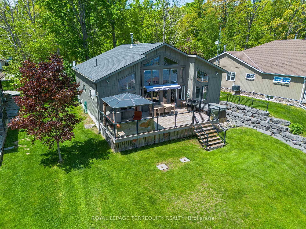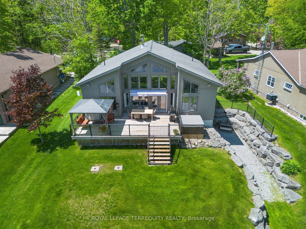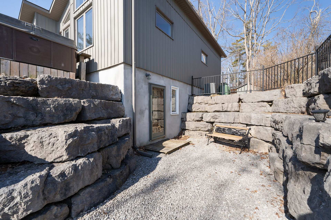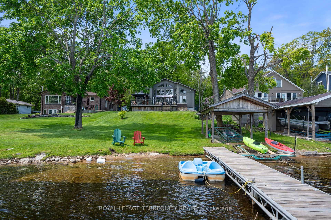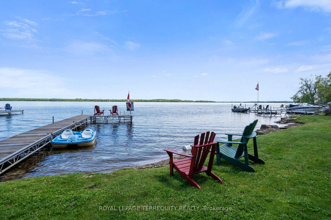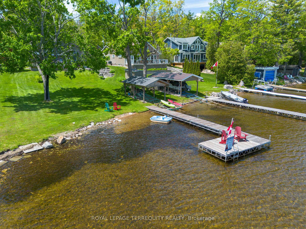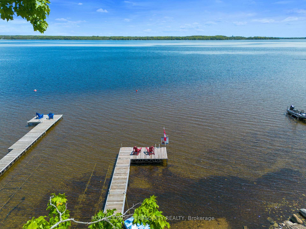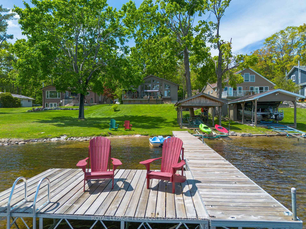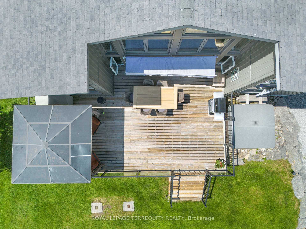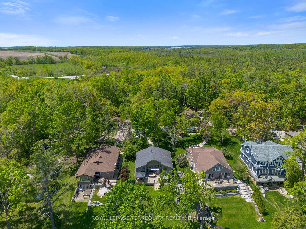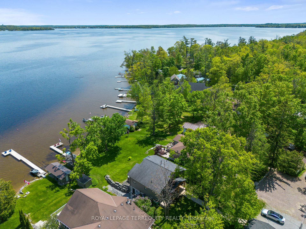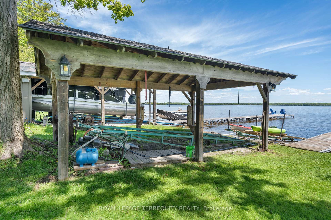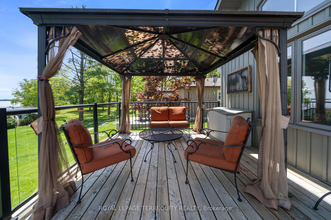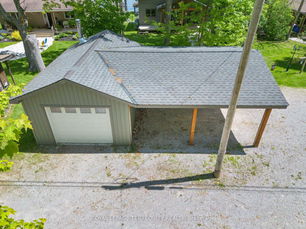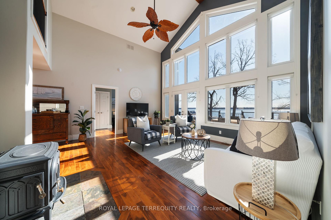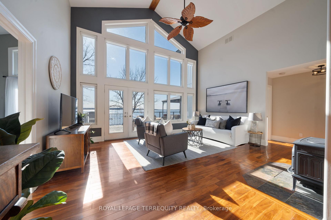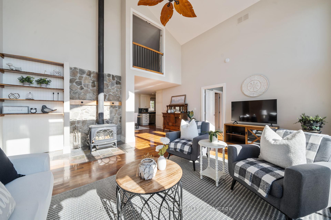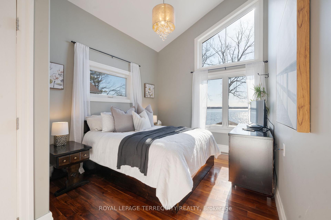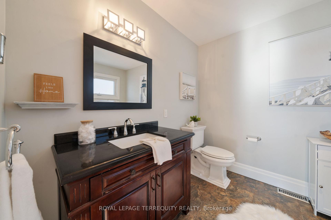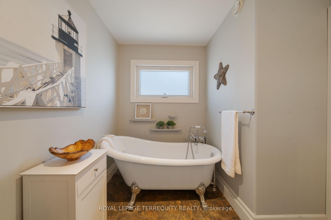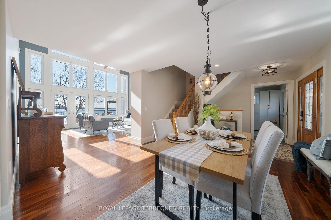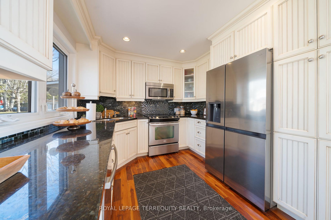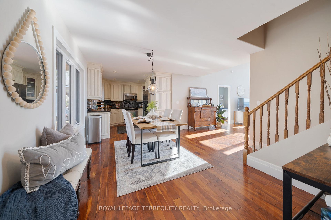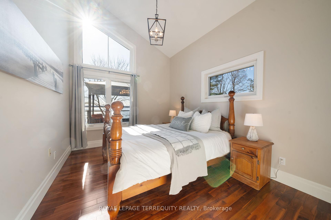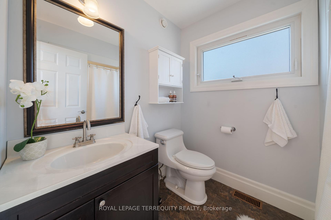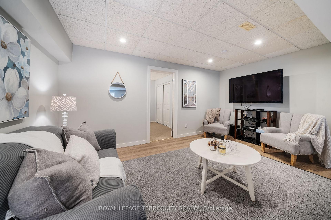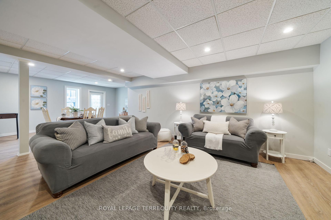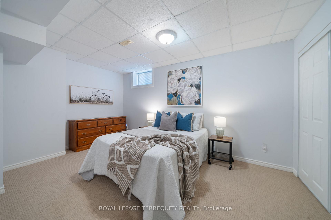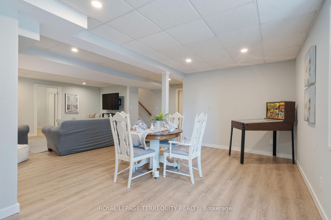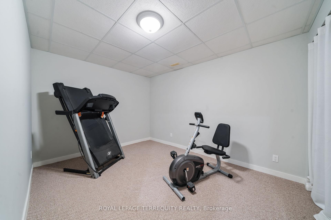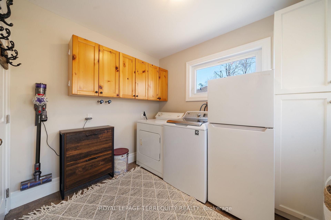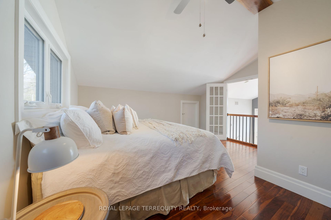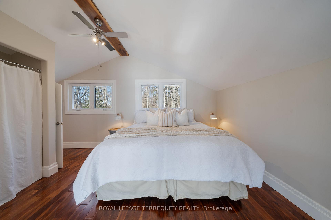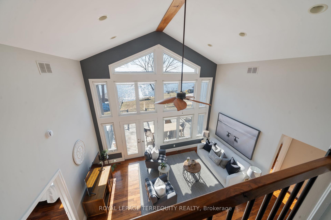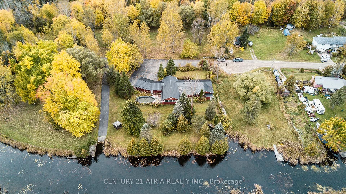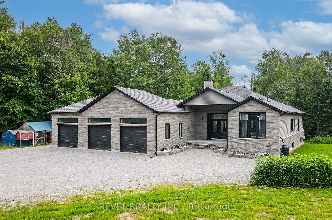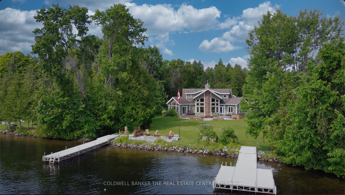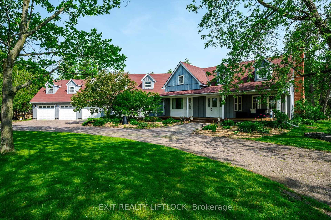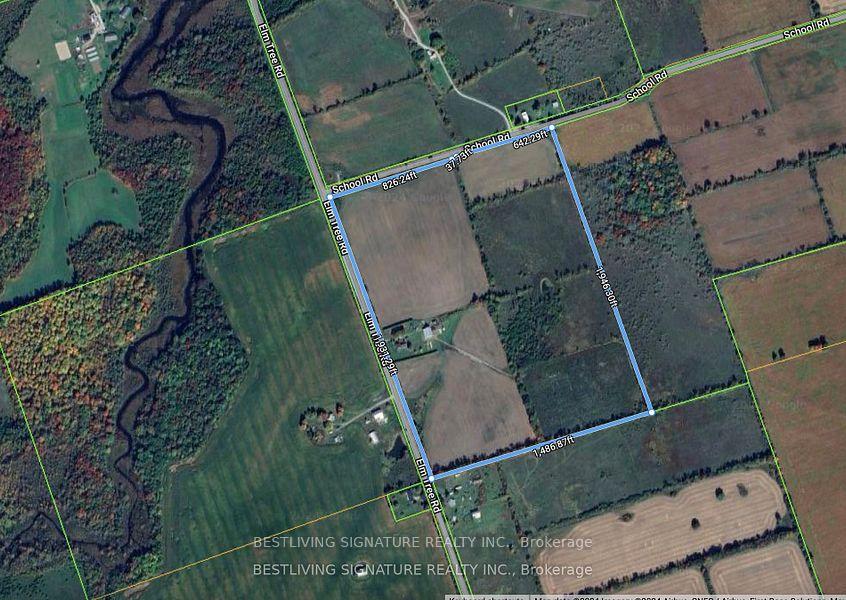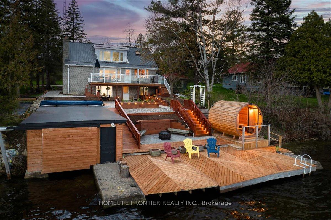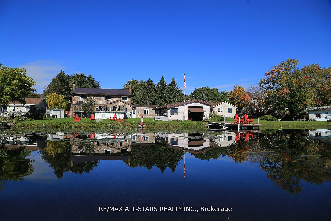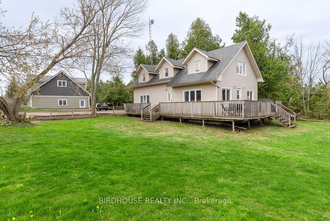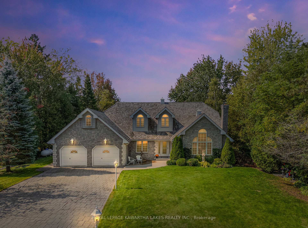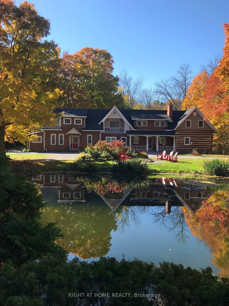This Exquisite Year-Round Waterfront Home On Cameron Lake Offers Unparalleled Lakeside Living! Cameron Lake Is A Part Of The Trent-Severn Waterway & Is Renowned For It's Sandy Waterfronts & Is A Popular Destination For Boating, Fishing, & Swimming. Offering A Tranquil Environment For Seasonal & Year Round Residents! With Over 2,200 sq.ft. of Finished Living Space Between the Main, Upper & Lower Level; There Is Plenty of Space For Your Family & Guests to Relax & Enjoy. Boasting 69 feet Of Sandy-Bottom Waterfront And A 491-Foot Deep Lot, The Property Ensures Privacy & Expansive Views. The 70-Foot Pressure Treated & Aluminum Dock With Lounge Area Is Complemented By A 12'x20' Boathouse & Provides Ample Space For Water Activities. A Lakefront Deck Featuring A Built-In 240 Gallon Hot Tub Enhances Outdoor Leisure. The Home's Exterior Showcases Vinyl Board & Batten Siding With Detailed Architectural Accents On Both Lake & Roadside. A Covered Front Porch With A Knotted Pine Tongue And Groove Ceiling Invites Relaxation. Inside, The Open Concept Layout Is Highlighted By Walnut Hardwood Flooring Throughout The Main & Upper Levels. The Farmhouse Style Kitchen Is Equipped With Stainless Steel Appliances, Granite Countertops, Pot Lights & Crown Molding, All Overlooking The Serene Front Porch & Lush Greenery. The Great Room Features Soaring 18 Foot Vaulted Ceilings & Expansive Oversized Windows Overlooking The Lake. The Primary Bedroom Offers Lake Views, Vaulted Ceilings, A Walk-In Closet & A 3-piece Ensuite With A Clawfoot Tub! A Spacious Loft/Bedroom Provides Additional Living Space With Breath Taking Unobstructed Lake Views. Convenient Main Floor Laundry Is A Bonus! This Custom Home Provides High Energy Efficiency, Constructed With ICF Foundation! The Lower Level Has A Large Living Area With Heated Flooring, An In Home Office Space, Possible 4th Bedroom & A Walkout To The...
18 Miller Road
Fenelon, Kawartha Lakes $1,849,900Make an offer
3 Beds
2 Baths
1100-1500 sqft
Detached
Garage
Parking for 6
West Facing
- MLS®#:
- X12122902
- Property Type:
- Detached
- Property Style:
- 1 1/2 Storey
- Area:
- Kawartha Lakes
- Community:
- Fenelon
- Taxes:
- $6,460 / 2024
- Added:
- May 04 2025
- Lot Frontage:
- 69.63
- Lot Depth:
- 386.24
- Status:
- Active
- Outside:
- Vinyl Siding
- Year Built:
- Basement:
- Finished with Walk-Out
- Brokerage:
- ROYAL LEPAGE TERREQUITY REALTY
- Lot :
-
386
69
BIG LOT
- Lot Irregularities:
- 110.22 x 491.4 x 69.63 x 386.24
- Intersection:
- Wrenhaven Rd & Miller Rd
- Rooms:
- Bedrooms:
- 3
- Bathrooms:
- 2
- Fireplace:
- Utilities
- Water:
- Other
- Cooling:
- Central Air
- Heating Type:
- Forced Air
- Heating Fuel:
| Kitchen | 3.16 x 3.04m Backsplash , Hardwood Floor , Stainless Steel Appl Main Level |
|---|---|
| Laundry | 3.32 x 2.37m Ceramic Floor , Closet Organizers , Window Main Level |
| Dining Room | 5.6 x 3.9m Open Concept , Hardwood Floor , Overlooks Living Main Level |
| Great Room | 5.6 x 4.91m Overlook Water , Hardwood Floor , Picture Window Main Level |
| Primary Bedroom | 2.77 x 3.5m Hardwood Floor , Cathedral Ceiling(s) , Overlook Water Main Level |
| Bedroom 2 | 2.77 x 3.68m Hardwood Floor , Overlook Water , Cathedral Ceiling(s) Main Level |
| Loft | 4.572 x 4.572m Hardwood Floor , Overlooks Living , Closet Second Level |
| Recreation | 5.51 x 4.87m Heated Floor , Laminate , Walk-Out Lower Level |
| Office | 4.45 x 2.89m Window , Closet Organizers , Broadloom Lower Level |
| Other | 2.98 x 4.96m Lower Level |
Listing Details
Insights
- Prime Waterfront Location: This property boasts 69 feet of sandy-bottom waterfront on Cameron Lake, part of the Trent-Severn Waterway, offering exceptional opportunities for boating, fishing, and swimming, making it ideal for both seasonal and year-round living.
- Spacious and Modern Living: With over 2,200 sq.ft. of finished living space, including a finished lower level with heated flooring and a walkout, this home provides ample room for family and guests, featuring high-end finishes like walnut hardwood flooring and a farmhouse-style kitchen.
- Energy Efficiency and Custom Design: Constructed with an ICF foundation for high energy efficiency, this custom home includes modern amenities such as central air, a central vacuum system, and a luxurious primary bedroom with a clawfoot tub, ensuring comfort and sustainability.
Property Features
Waterfront
Wooded/Treed
Clear View
Golf
Lake Access
