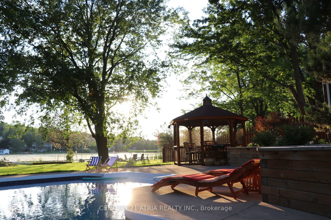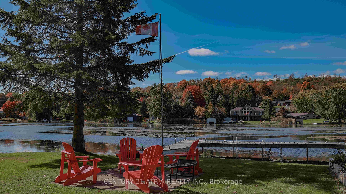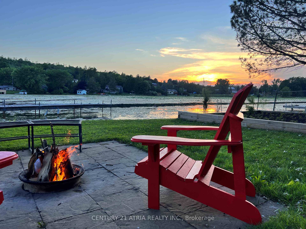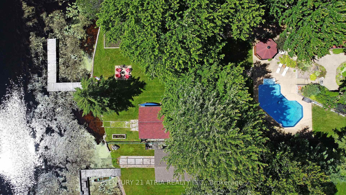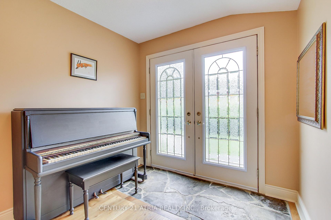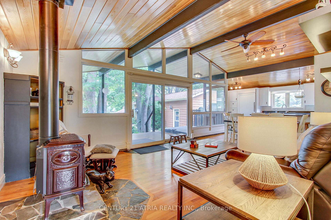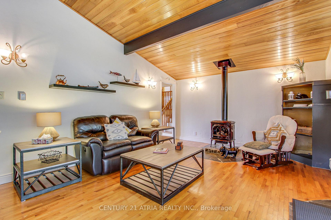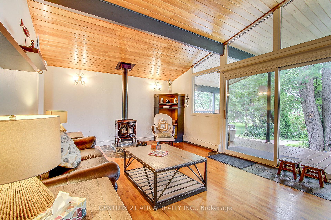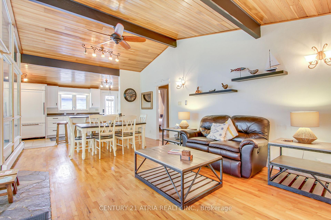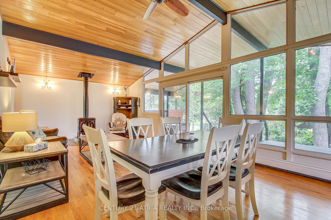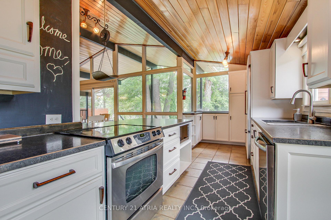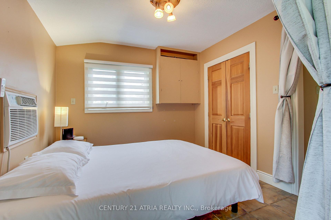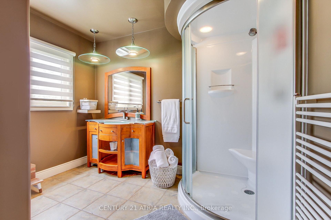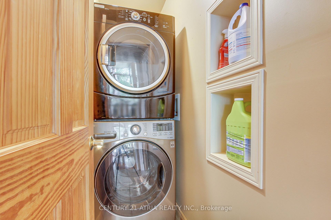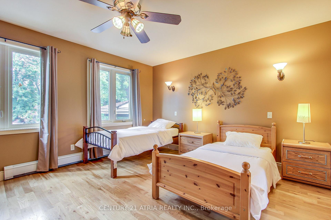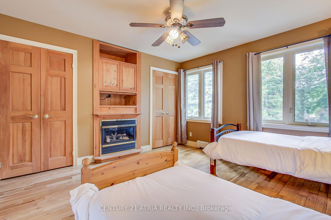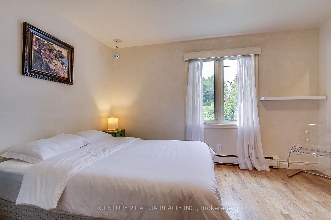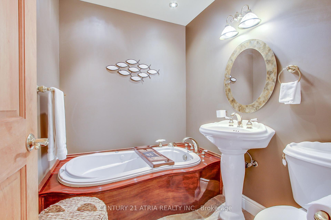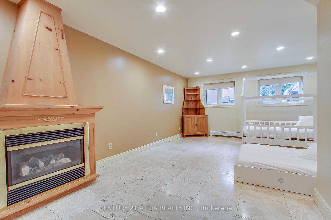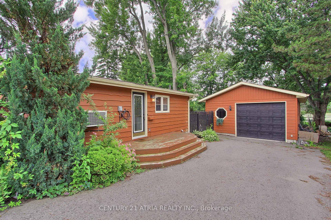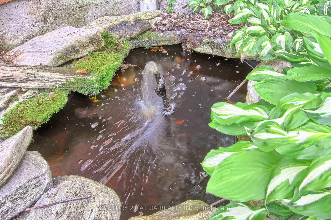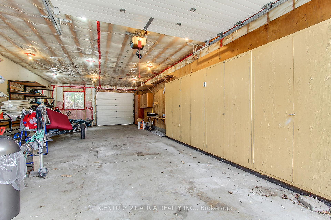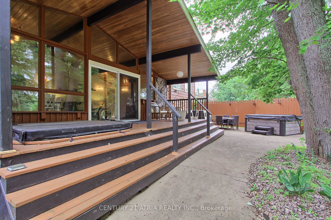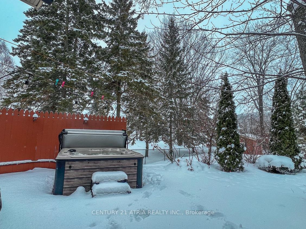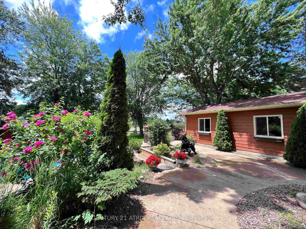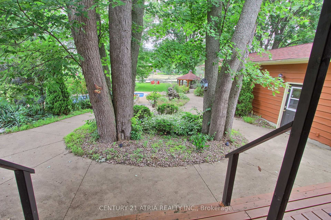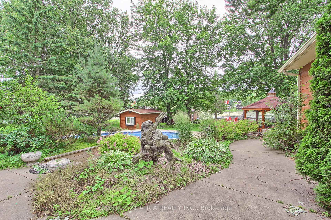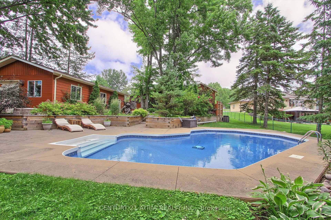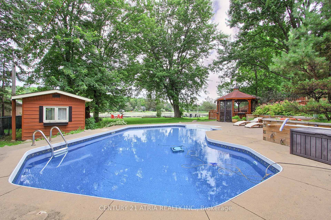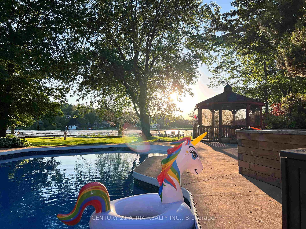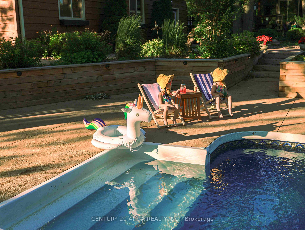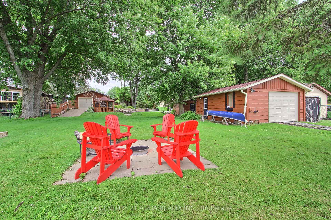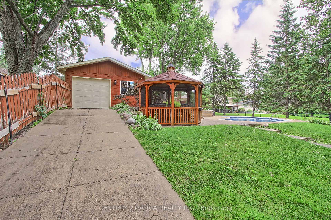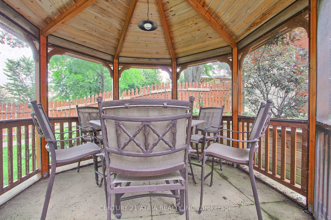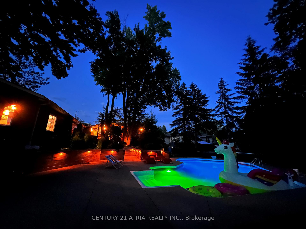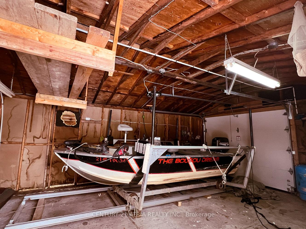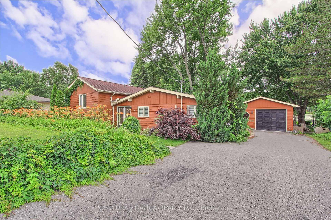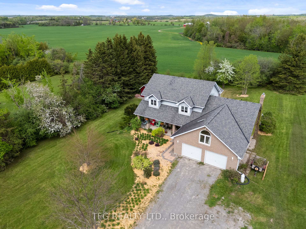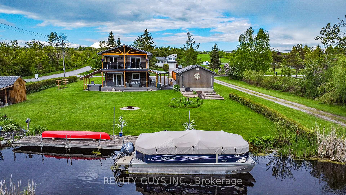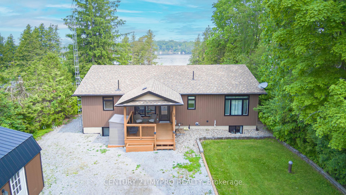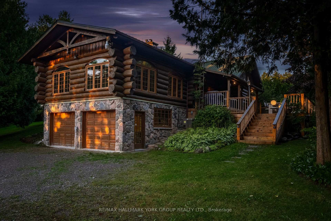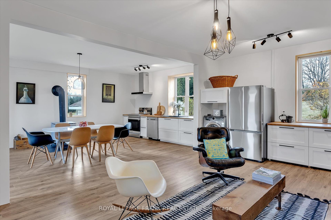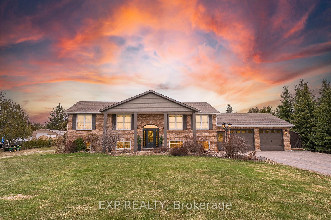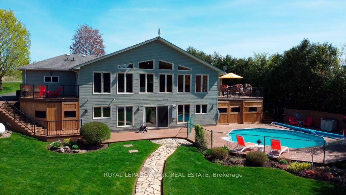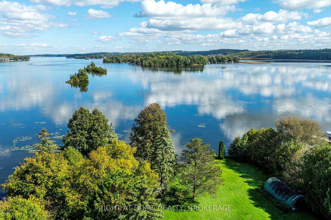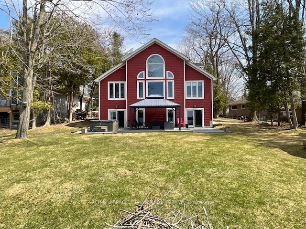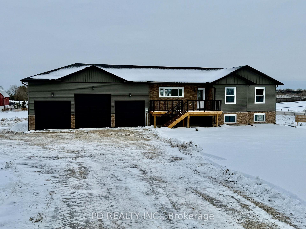Welcome to your waterfront paradise! Charming 3 bedroom year-round home with an open-concept kitchen, vaulted ceiling living room and dining area on the main floor. Total living space approx 1800 Sqft, on over 1/2 acre lot. The living room features a gas fireplace and hardwood floors, and opens out to a generous covered deck, inground pool, hot tub, gazebo, artistic garden,fire pit area, and of course, the lake. This backyard oasis offers stunning western exposure lake views and ample space for barbecues and gatherings. Everyone you know will want to hangout here! The private dock reaches further out into the bay than any other property on the street, perfect for fishing, for experienced anglers, and excited kids alike! This expansive property offers endless possibilities for outdoor fun and relaxation, and is ideal for both full-time living and recreational use. *** Hydronic natural gas heating multi-zoned heat. 3 gas fireplaces. Boathouse with electric marine railway and boat sling. Oversized hydronic heated drive-through garage that can double as a workshop. Plenty of additional parking for guests.Low voltage lighting patios, interlocking walkway, large concrete patios, lawn sprinkler system, large garden shed. Year-round municipal services (such as snow plowing and waste/recycle pick up). ** EXTRAS ** Pool liner 2020. 300 gallon cistern 2022. Sand filter 2023. EV charger 2023. Above ground hot tub 2024. Electric pool heater 2024. Hot tub on deck(as is).
All furniture/furnishings, refrigerator, stove(as is), dishwasher, microwave, washer& dryer, all outdoor furniture/equipment (Robo pool cleaner, pool pump etc) All window coverings. Garage door remote.
