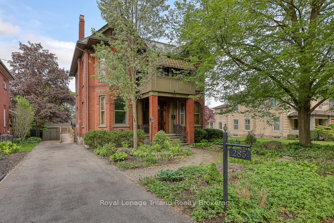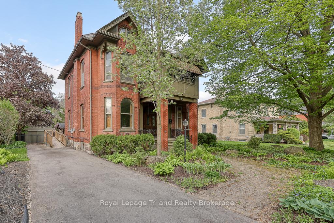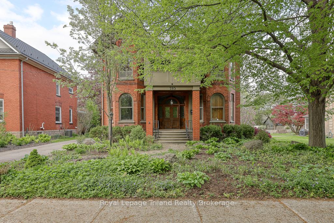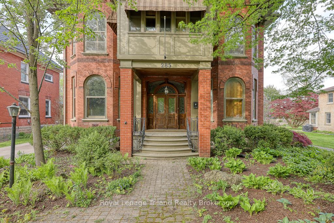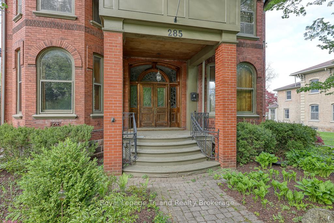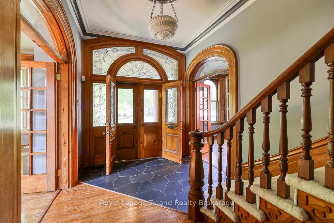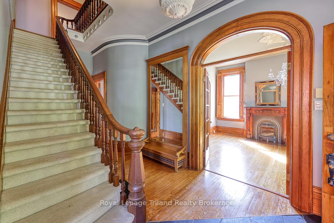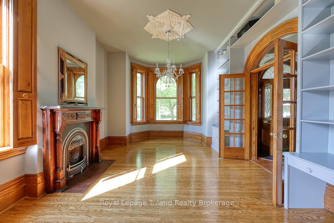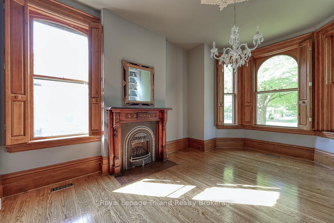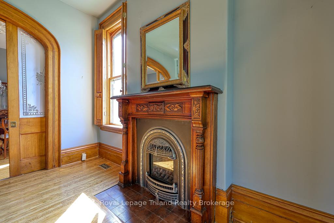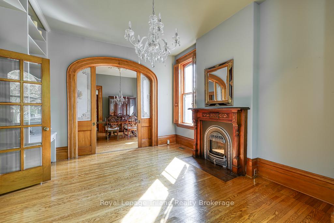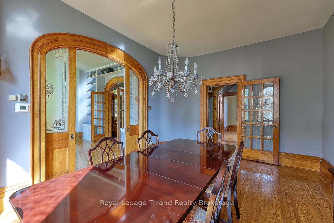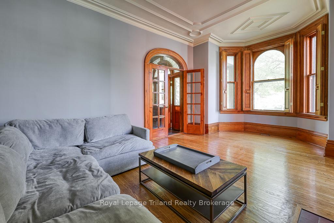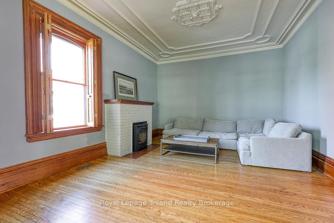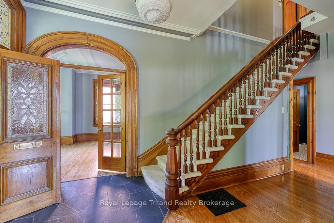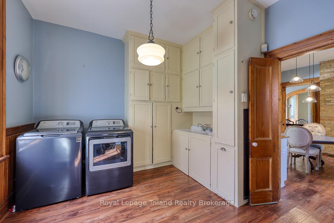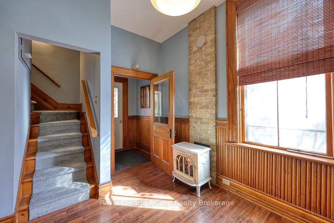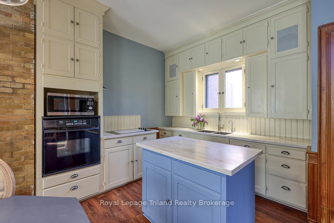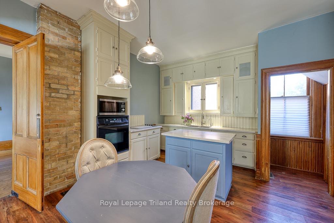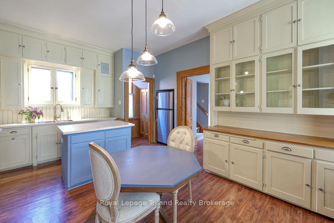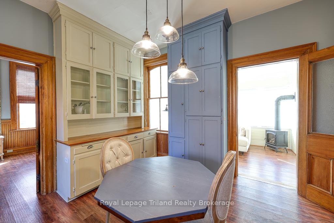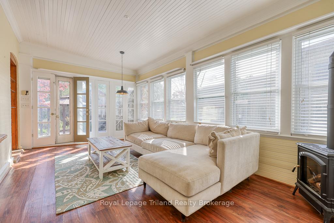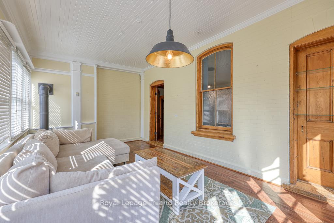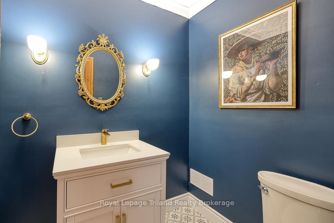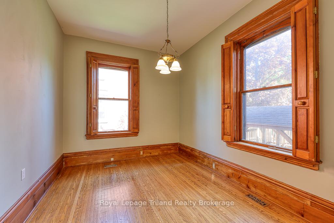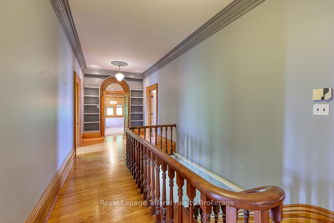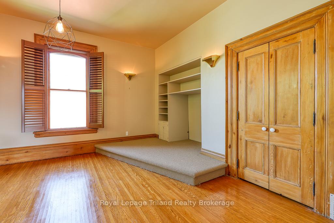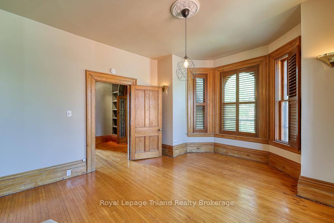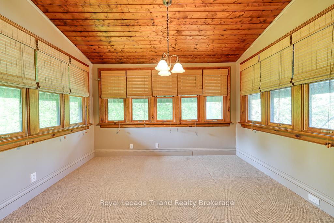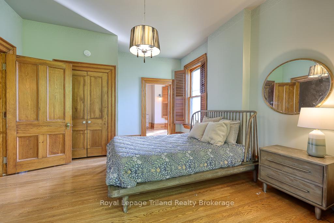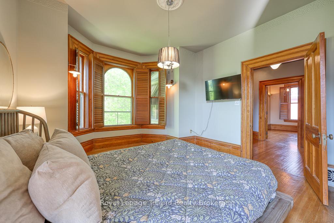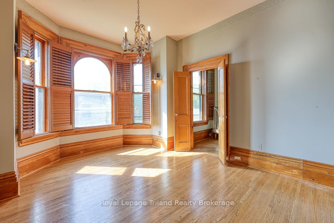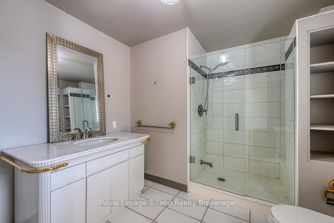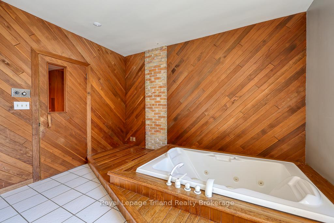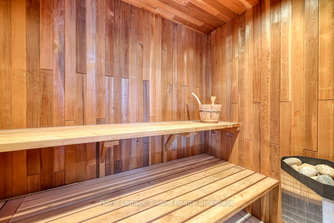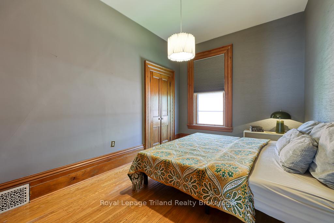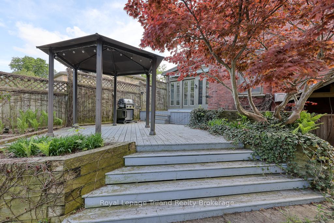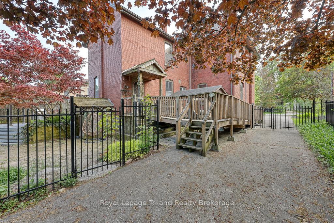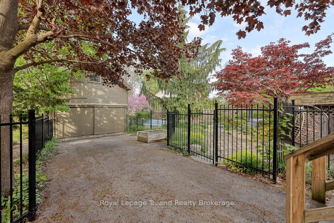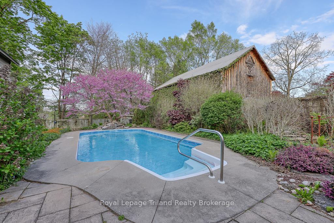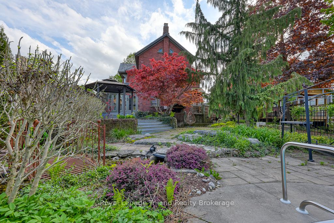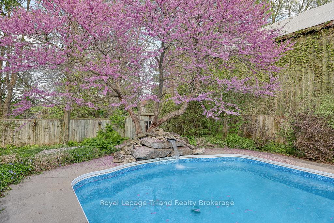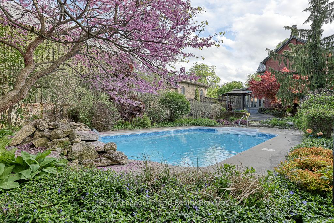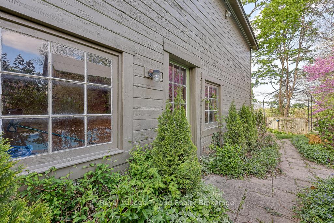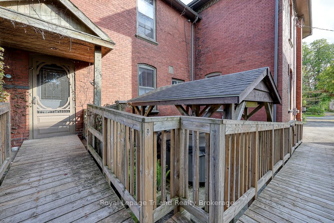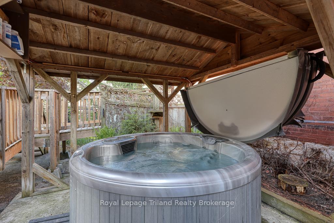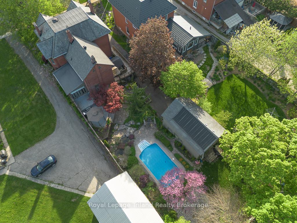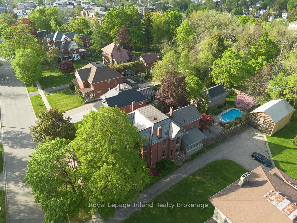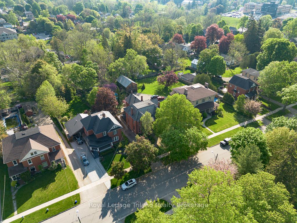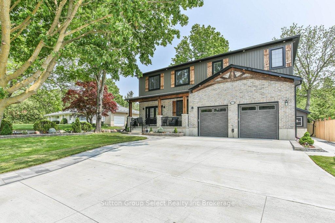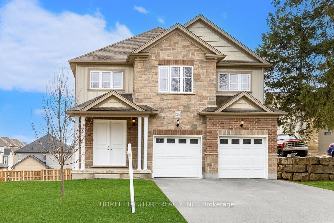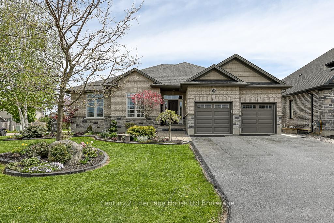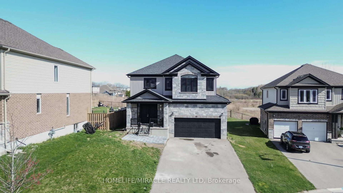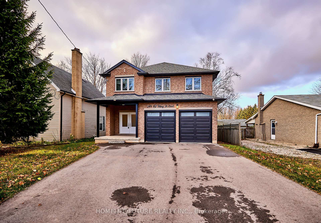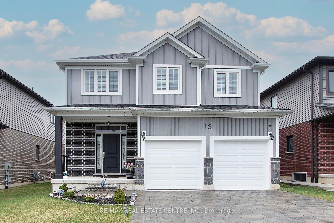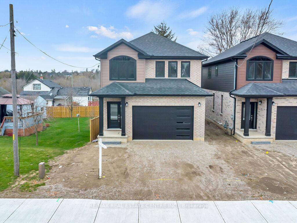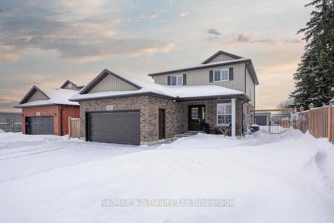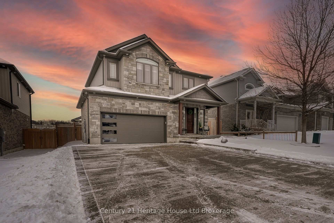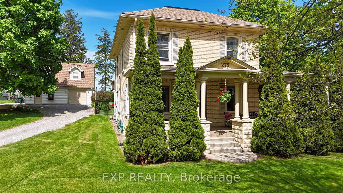Step Into History. Surround yourself with character. Welcome to Watterworth House a masterclass in 1890s architecture and craftsmanship, graciously established in south Ingersoll's Historic district on a spectacular 0.3 acre lot. Just a short walk to local shops, eateries, parks, arts & rec centers, trails and schools. An easy drive to Woodstock, London, KW, Brantford, this is where timeless elegance meets everyday convenience. Here, you'll find 4-5 bedrooms, 2.5 baths & room to grow. 3636+/- SF of richly detailed living space plus a walk-up attic & 800+ SF in the partly finished basement. This property is a rare offering for those who value history, style & integrity. Inside, you're wrapped in warm wood tones and exemplary craftsmanship. Original features shine: intricate mill work, leaded glass, pocket & French doors, ceiling medallions, crown moldings, arched transoms, hardwood, exposed brick, soaring 10.5-ft ceilings. True to the Victorian era, multiple fireplaces and generous main floor rooms create inviting spaces for cozy nights in or for entertaining. Off the captivating foyer is a grand living rm, formal dining rm, a cozy family rm and bright office/den. A cheerful sun room overlooks lush, landscaped grounds & the sparkling pool. The kitchen blends exposed brick & wainscoting with full-height cabinetry and an island: rustic & refined. You'll love the powder room & the delightful laundry/mudroom with porcelain sink & back staircase. Up the sweeping front staircase to an impressive landing leading to 4 generous bedrooms & an enchanting all-season sun room: ideal as sitting area/den! The primary suite includes a modern 3-pce ensuite; the 4-pce main bath features a jet tub, sep. shower & sauna. Outside, the magic continues with a heated inground pool, covered hot tub area, extensive hardscaping & landscaping, multiple sitting areas & pond. The coach house offers a...
285 Oxford Street
Ingersoll - South, Ingersoll, Oxford $1,100,000Make an offer
4 Beds
3 Baths
3500-5000 sqft
Detached
Garage
Parking for 5
Pool!
Zoning: R2
- MLS®#:
- X12164264
- Property Type:
- Detached
- Property Style:
- 2 1/2 Storey
- Area:
- Oxford
- Community:
- Ingersoll - South
- Taxes:
- $6,672 / 2024
- Added:
- May 21 2025
- Lot Frontage:
- 58.7
- Lot Depth:
- 216.68
- Status:
- Active
- Outside:
- Brick,Wood
- Year Built:
- 100+
- Basement:
- Partially Finished,Walk-Up
- Brokerage:
- Royal Lepage Triland Realty Brokerage
- Lot :
-
216
58
BIG LOT
- Intersection:
- Ann Street
- Rooms:
- Bedrooms:
- 4
- Bathrooms:
- 3
- Fireplace:
- Utilities
- Water:
- Municipal
- Cooling:
- Central Air
- Heating Type:
- Forced Air
- Heating Fuel:
| Foyer | 2.64 x 1.88m Leaded Glass , Crown Moulding , Wood Trim Main Level |
|---|---|
| Family Room | 3.99 x 6.03m Gas Fireplace , Hardwood Floor , Wood Trim Main Level |
| Living Room | 3.97 x 5.26m Gas Fireplace , Crown Moulding , Hardwood Floor Main Level |
| Dining Room | 5.96 x 3.82m Hardwood Floor , Wood Trim , Crown Moulding Main Level |
| Office | 3.98 x 3.11m Hardwood Floor , Wood Trim Main Level |
| Kitchen | 5.18 x 4.01m Main Level |
| Sunroom | 3.41 x 6m Overlooks Backyard , Gas Fireplace , French Doors Main Level |
| Laundry | 3.88 x 3.2m Gas Fireplace , Wainscoting , Enamel Sink Main Level |
| Foyer | 3.45 x 2.67m Hardwood Floor , Leaded Glass , Crown Moulding Second Level |
| Foyer | 4.57 x 2.43m Hardwood Floor , Wood Trim Second Level |
| Primary Bedroom | 4.05 x 5m Hardwood Floor , 3 Pc Ensuite , Bay Window Second Level |
| Bedroom 2 | 4.06 x 2.92m Hardwood Floor , Wood Trim Second Level |
| Bedroom 3 | 4.03 x 5.38m Hardwood Floor , Wood Trim , Bay Window Second Level |
| Bedroom 4 | 5.26 x 3.78m Hardwood Floor , Wood Trim Second Level |
| Sitting | 3.56 x 3.01m Glass Doors Second Level |
| Other | 2.6 x 1.45m Sauna Second Level |
| Recreation | 4.93 x 8.34m Basement Level |
| Other | 3.66 x 3.14m Basement Level |
| Loft | 6.65 x 5.02m Third Level |
Listing Details
Insights
- Historic Charm: This property, known as Watterworth House, showcases exquisite 1890s architecture with original features such as intricate millwork, leaded glass, and soaring 10.5-ft ceilings, making it a unique investment for those who appreciate historical craftsmanship.
- Resort-Style Amenities: The inground heated pool, covered hot tub area, and beautifully landscaped grounds provide a luxurious outdoor living experience, perfect for entertaining or relaxing, adding significant value to the property.
- Prime Location: Situated in the historic district of Ingersoll, this home is within walking distance to local shops, parks, and schools, while also offering easy access to major cities like Woodstock and London, enhancing its appeal for families and commuters alike.
Property Features
Fenced Yard
Golf
Hospital
Rec./Commun.Centre
School
School Bus Route
