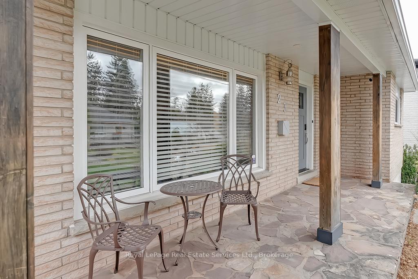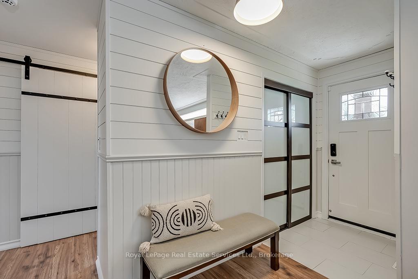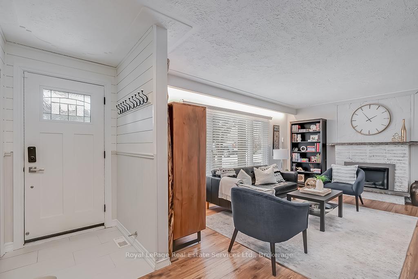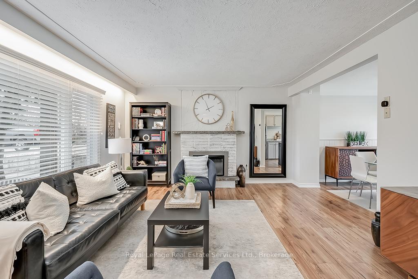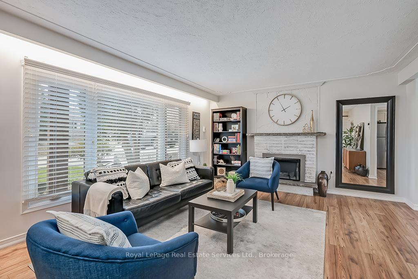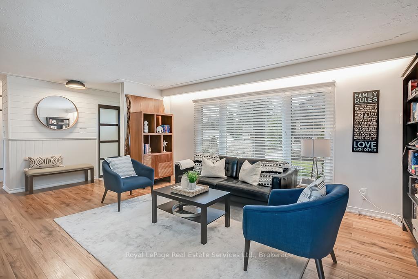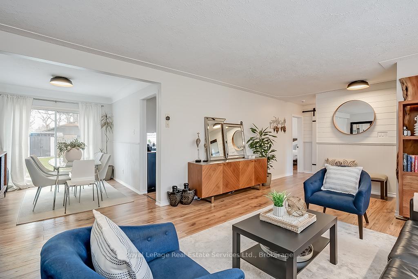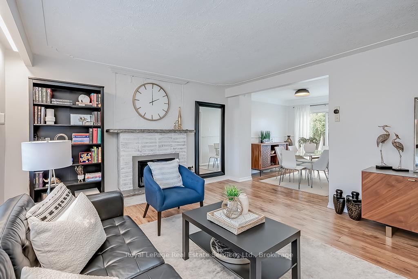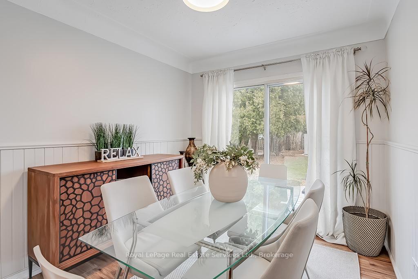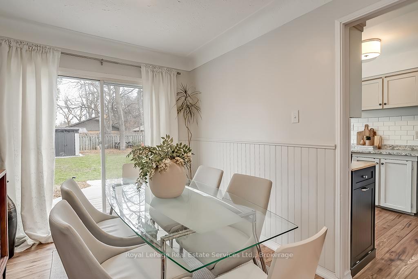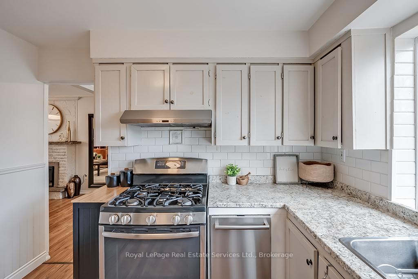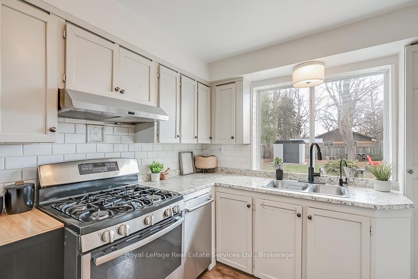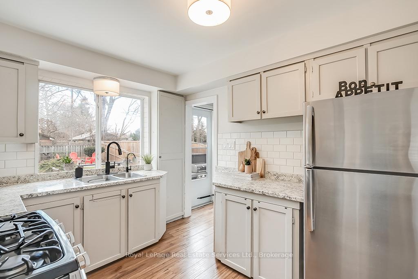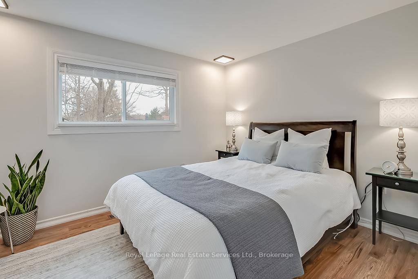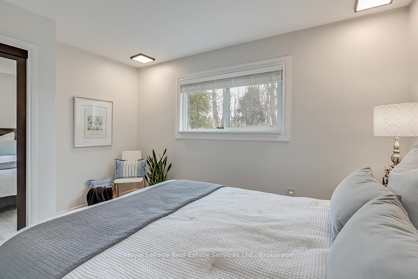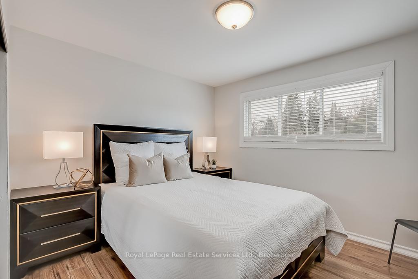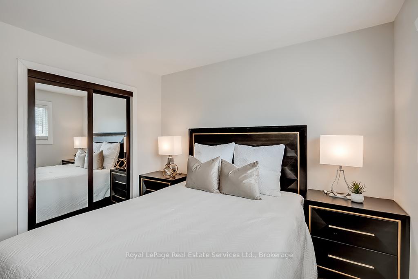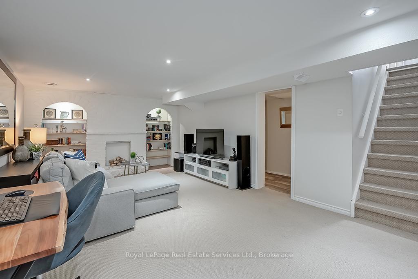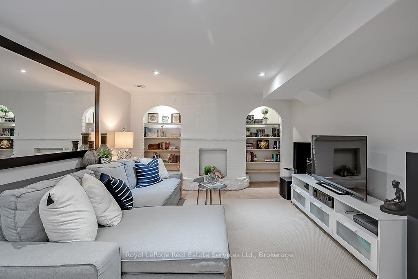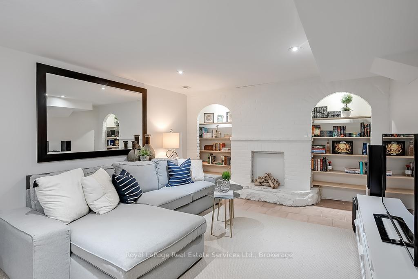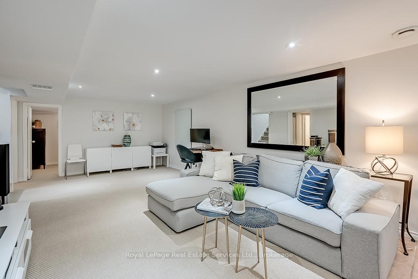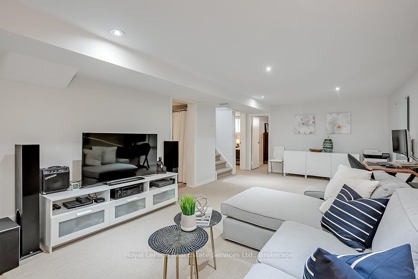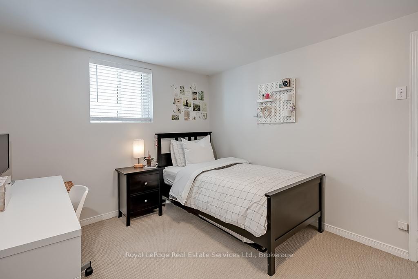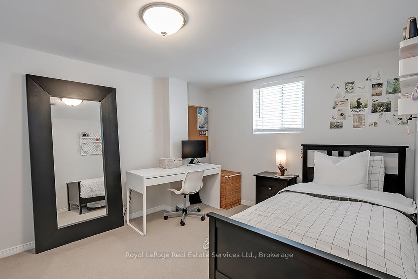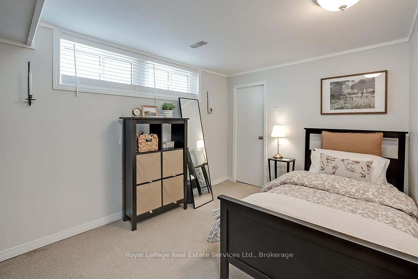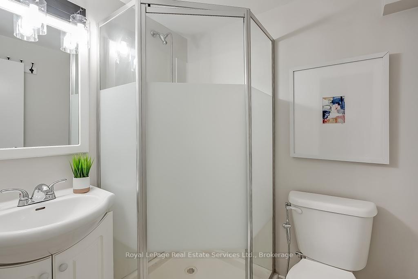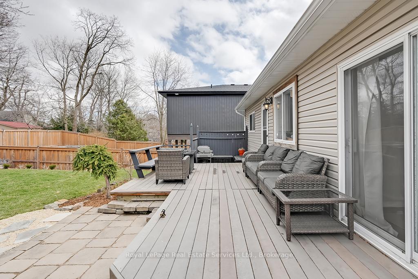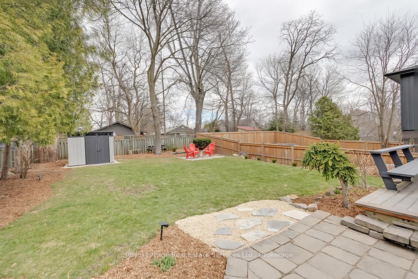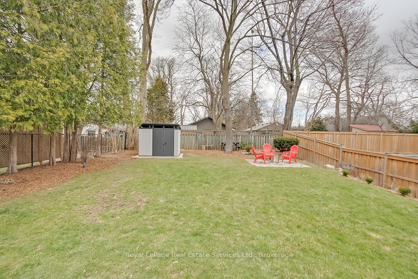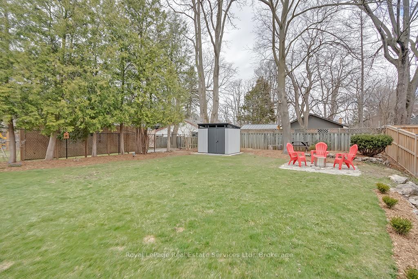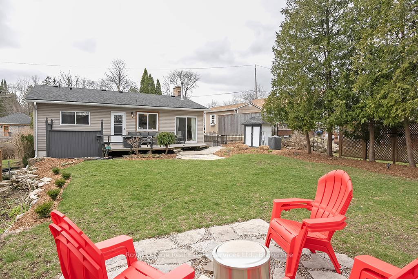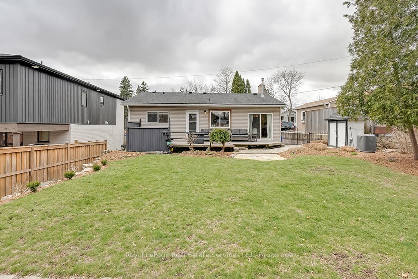Welcome to this stunning 2+2 bedroom home, perfectly situated on a spacious, mature lot at the end of a quiet cul-de-sac just a short walk from the charming shops and restaurants of Old Ancaster! Step inside to a bright and airy living room, highlighted by large bay windows that fill the space with natural light. The main floor also features a formal dining room and updated kitchen that overlooks the lush backyard. The kitchen is equipped with stainless steel appliances, a double sink, and ample cabinetry for all your storage needs. Main level is completed by two generously sized bedrooms and a spa-like 4-piece bathroom, fully renovated in 2023. Separate entrance to the lower level, this home also offers excellent in-law suite potential. Lower level, you'll find two additional spacious bedrooms, a 3-piece bathroom, and a large rec room ideal for a family hangout or extra living space complete with a charming brick fireplace as the focal point. Enjoy the private backyard oasis with a large deck, surrounded by mature trees for added tranquility and seclusion. The front yard features dual driveways offering plenty of parking, along with a spacious front porch, perfect for morning coffee or evening relaxation. Don't miss the opportunity to own this peaceful retreat just minutes from all major amenities. Book your showing today!
All Appliances (Fridge, Stove, Dishwasher), Washer + Dryer, All ELFs, All Window Coverings (except curtains), All Bathroom Mirrors, Alarm System, Storage Shed x2

