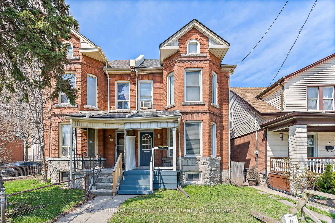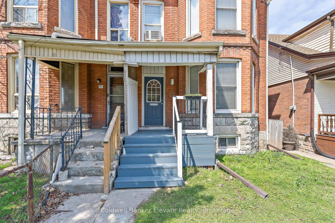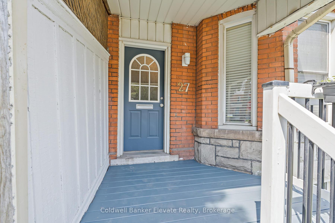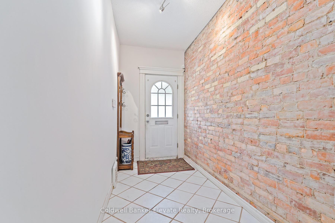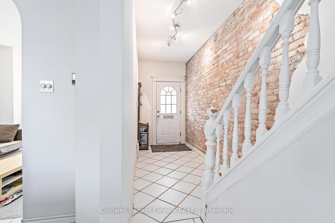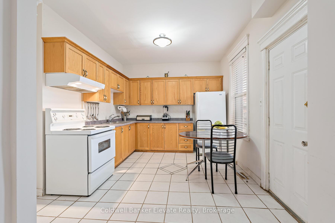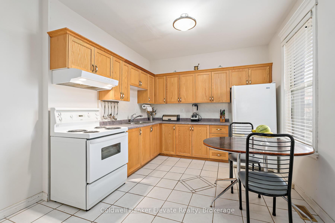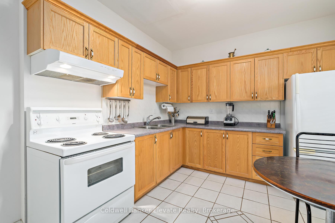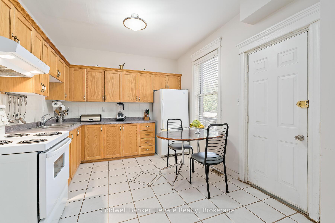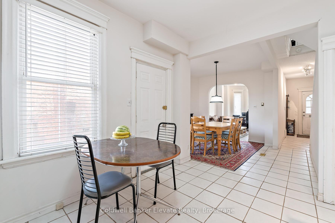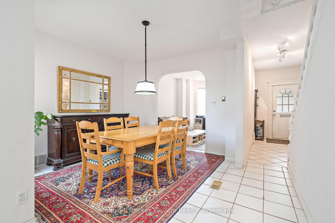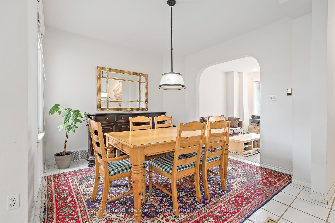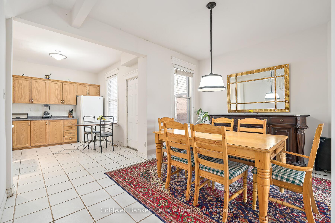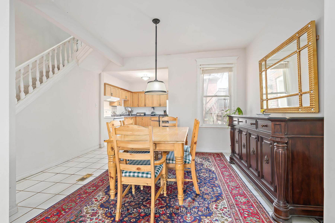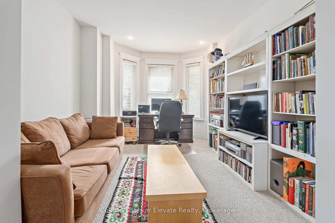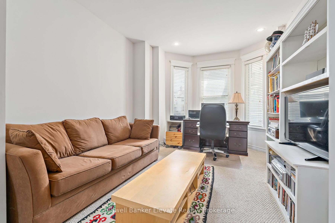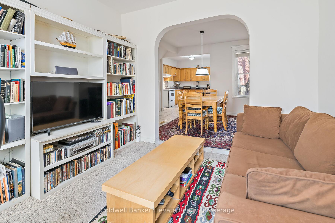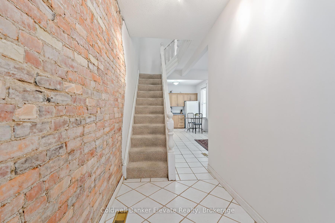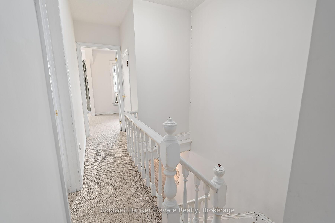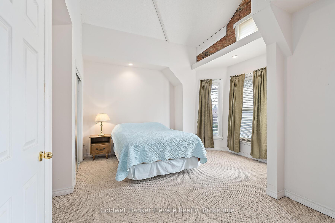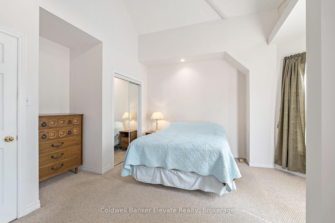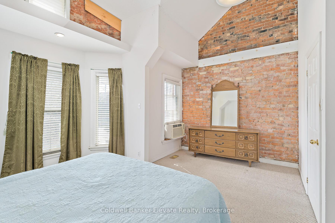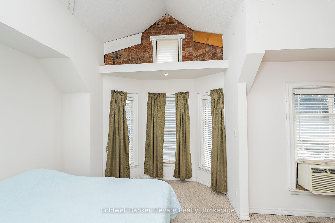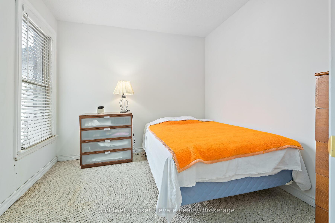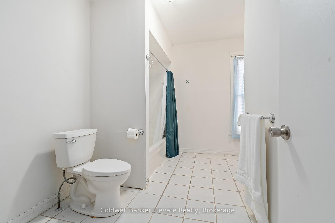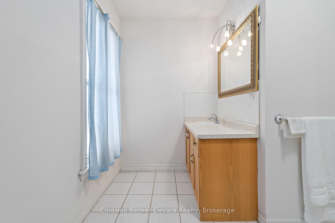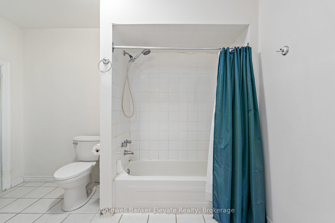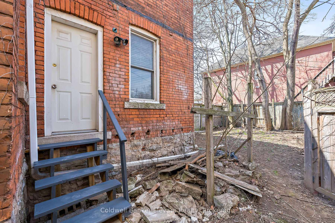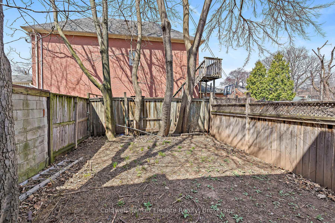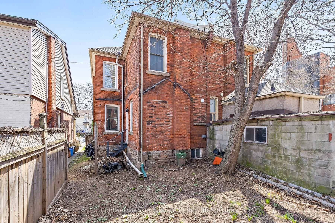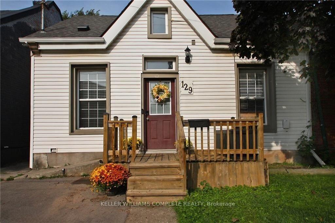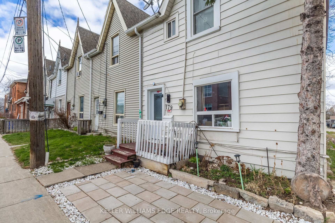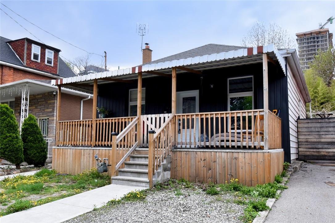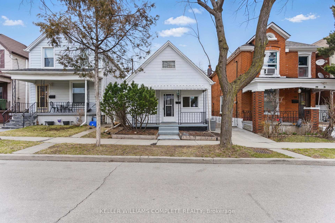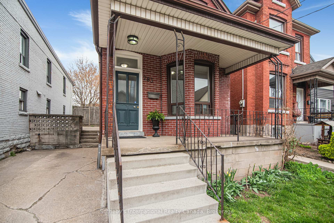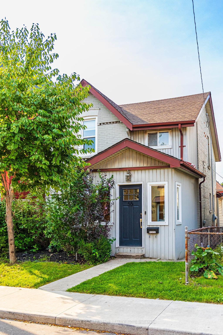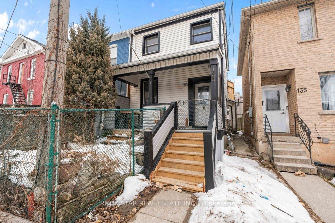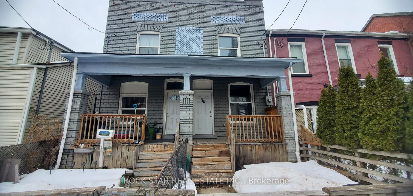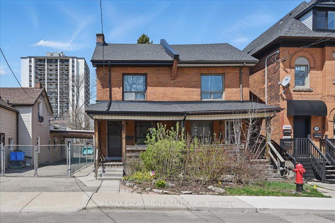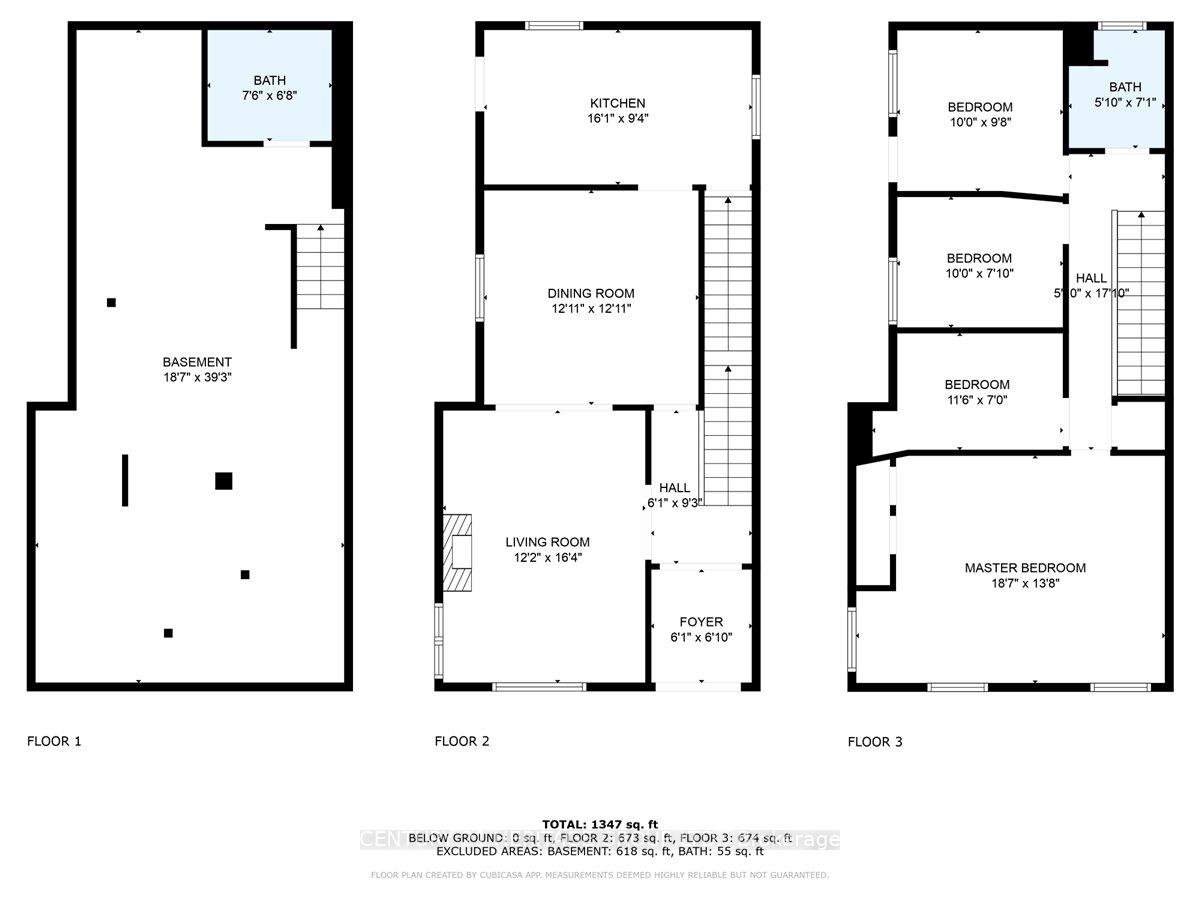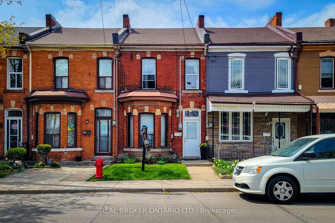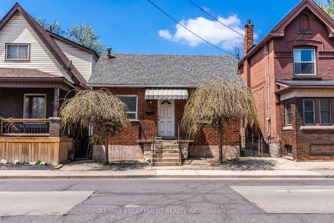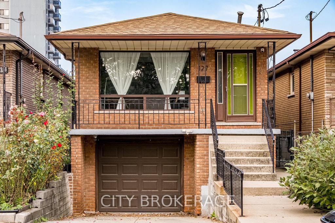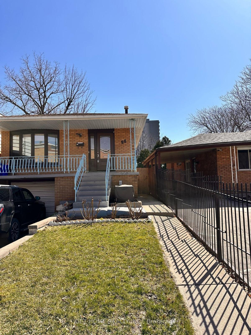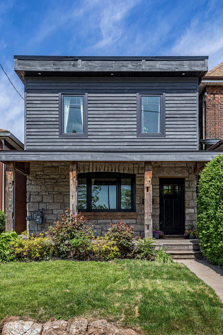Welcome to 27 Tisdale St N, a charming two-storey semi-detached home located in Hamiltons Beasley community offering 2 bedrooms and 1 bathroom, blending character and comfort. The front hallway features an exposed brick wall, adding a rustic touch, while the living room includes a built-in library ideal for book lovers. The kitchens walkout leads to a fully fenced backyard, enhancing indoor-outdoor flow. Upstairs, the primary bedroom is distinguished by a striking cathedral ceiling and a continuation of the exposed brick. A second bedroom and full bath round out the living quarters, while a 500-square-foot unfinished basement offers valuable space for storage or future development.
27 Tisdale Street
Beasley, Hamilton $474,000Make an offer
2 Beds
1 Baths
1100-1500 sqft
Parking for 0
West Facing
Zoning: D
- MLS®#:
- X12169496
- Property Type:
- Semi-Detached
- Property Style:
- 2-Storey
- Area:
- Hamilton
- Community:
- Beasley
- Taxes:
- $2,500 / 2025
- Added:
- May 23 2025
- Lot Frontage:
- 24
- Lot Depth:
- 80
- Status:
- Active
- Outside:
- Brick
- Year Built:
- Basement:
- Unfinished
- Brokerage:
- Coldwell Banker Elevate Realty
- Lot :
-
80
24
- Intersection:
- King Williams St/Tisdale St N
- Rooms:
- Bedrooms:
- 2
- Bathrooms:
- 1
- Fireplace:
- Utilities
- Water:
- Municipal
- Cooling:
- None
- Heating Type:
- Forced Air
- Heating Fuel:
| Kitchen | 3.9 x 4.5m Tile Floor , W/O To Yard , Combined w/Dining Ground Level |
|---|---|
| Dining Room | 3.6 x 4.2m Ceramic Floor , Window , Combined w/Living Ground Level |
| Living Room | 3.6 x 4.5m B/I Bookcase , Bay Window Ground Level |
| Primary Bedroom | 4.5 x 5.4m Cathedral Ceiling(s) , Bay Window , Closet Upper Level |
| Bedroom | 3 x 3m Large Window Upper Level |
| Utility Room | 6 x 7.3m Combined w/Laundry Lower Level |
Listing Details
Insights
- Charming Character Features: This semi-detached home boasts unique architectural elements such as an exposed brick wall in the hallway and a striking cathedral ceiling in the primary bedroom, providing a blend of rustic charm and modern comfort.
- Outdoor Space: The property includes a fully fenced backyard accessible from the kitchen, perfect for outdoor entertaining, gardening, or providing a safe play area for children and pets.
- Potential for Customization: With a 500-square-foot unfinished basement, buyers have the opportunity to create additional living space or storage, allowing for future expansion and personalization of the home.
Sale/Lease History of 27 Tisdale Street
View all past sales, leases, and listings of the property at 27 Tisdale Street.Neighbourhood
Schools, amenities, travel times, and market trends near 27 Tisdale StreetSchools
5 public & 4 Catholic schools serve this home. Of these, 8 have catchments. There are 2 private schools nearby.
Parks & Rec
2 splash pads, 2 playgrounds and 7 other facilities are within a 20 min walk of this home.
Transit
Street transit stop less than a 2 min walk away. Rail transit stop less than 2 km away.
Want even more info for this home?
