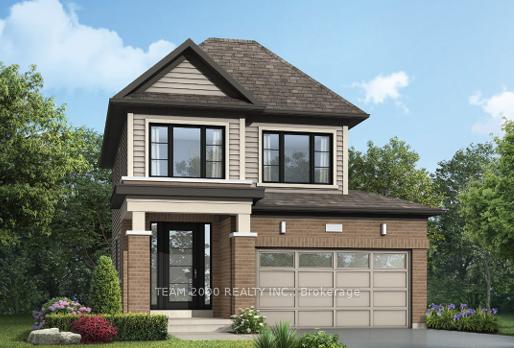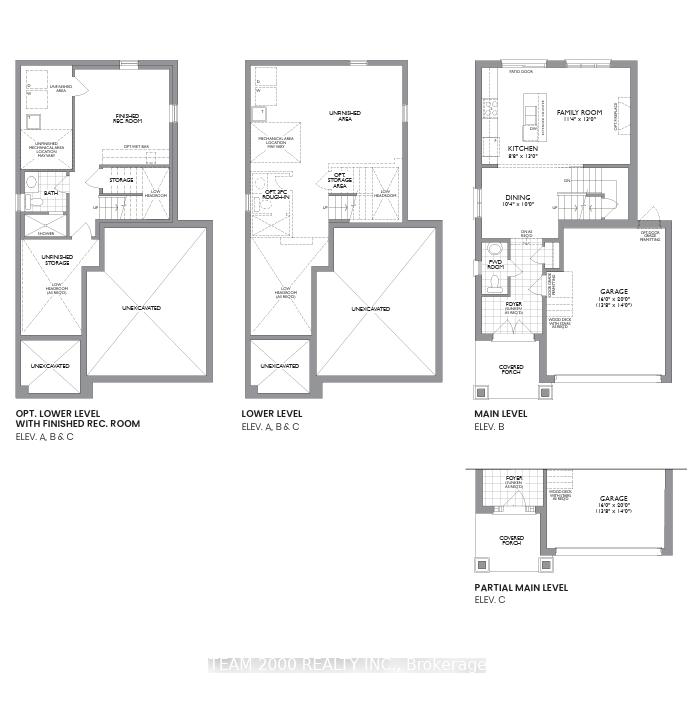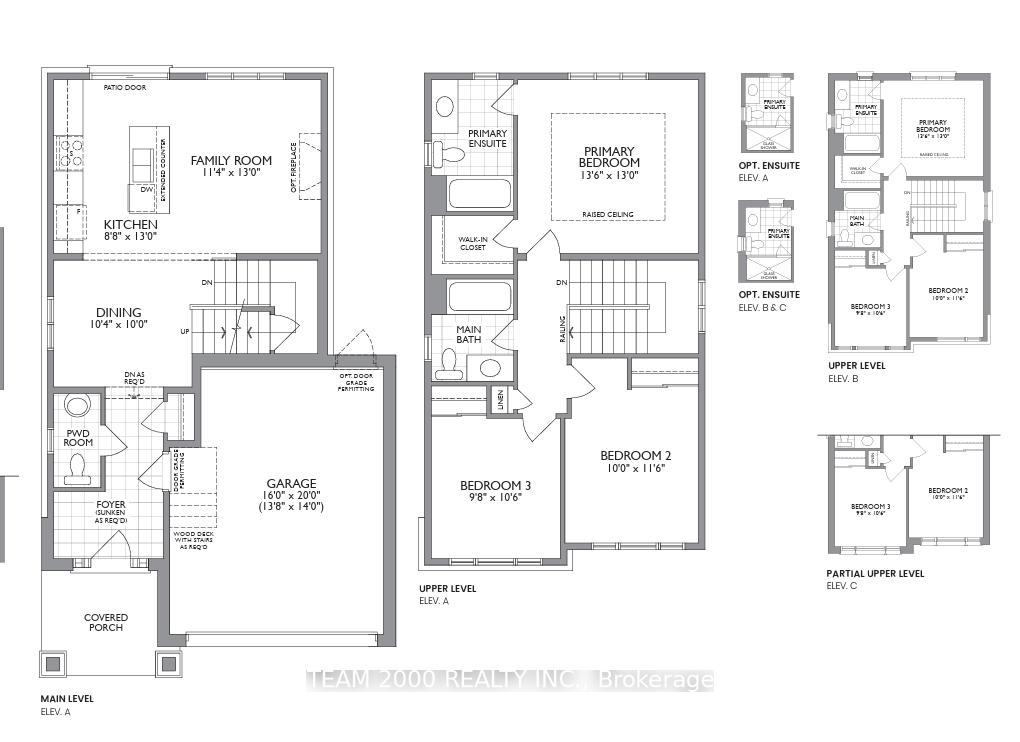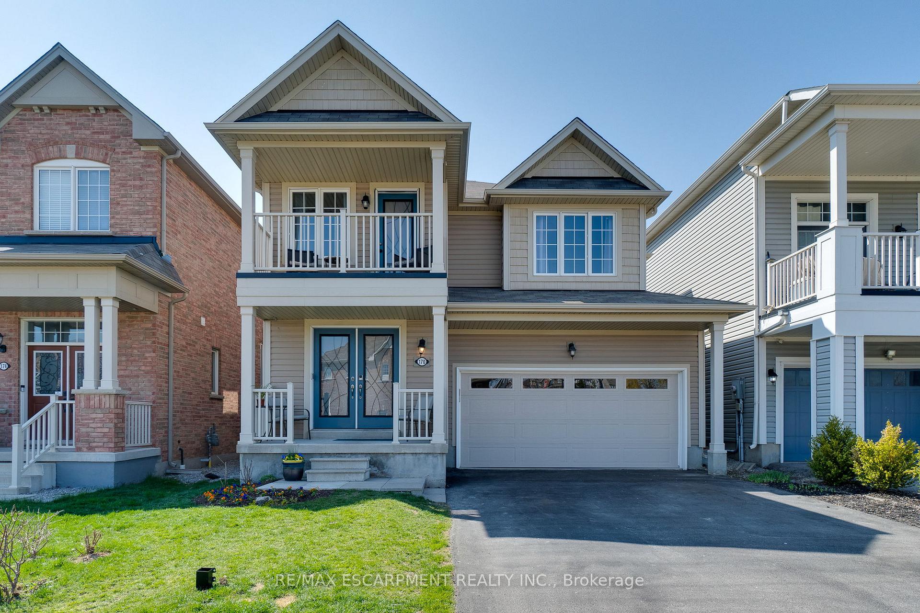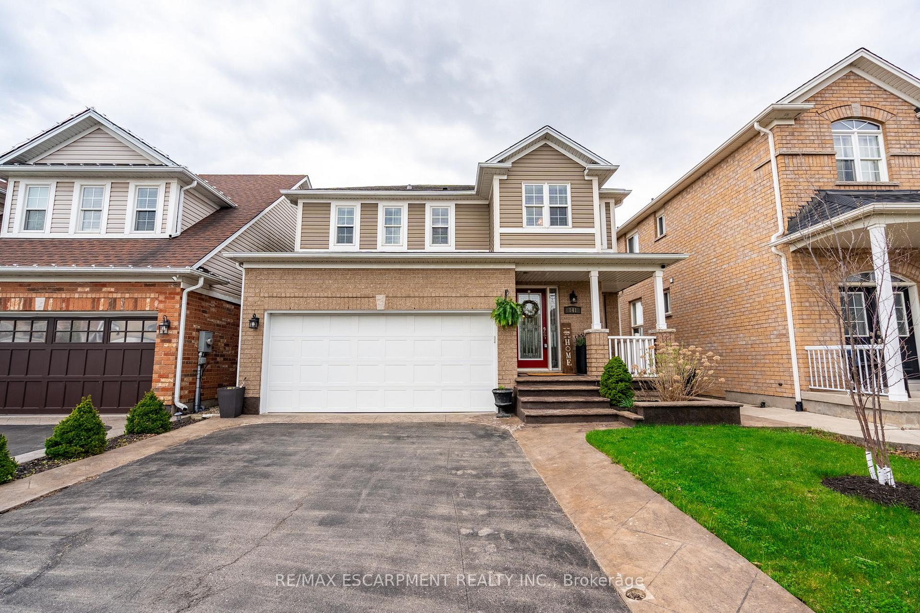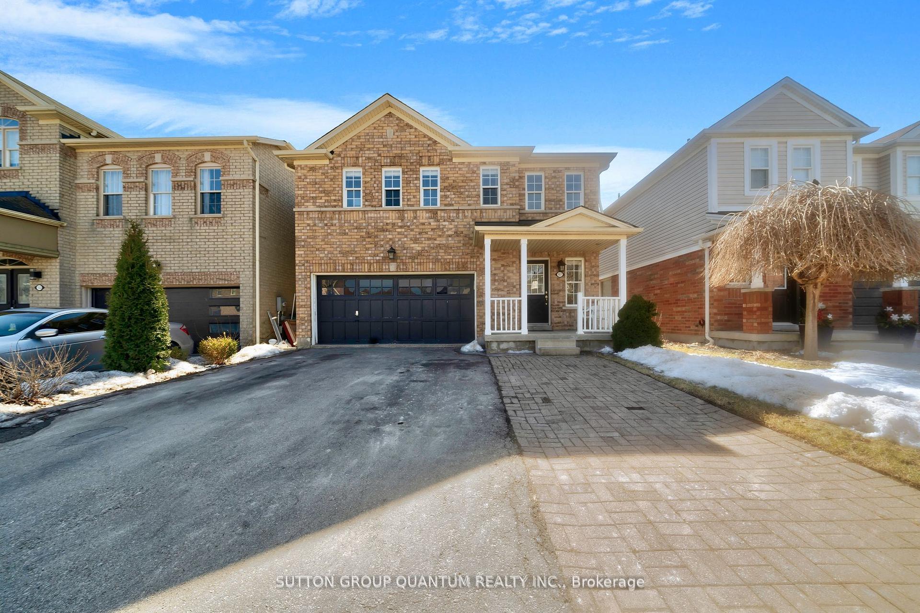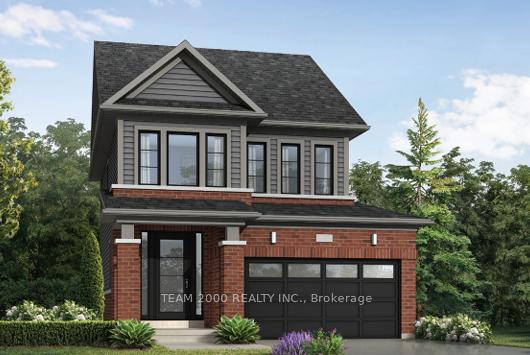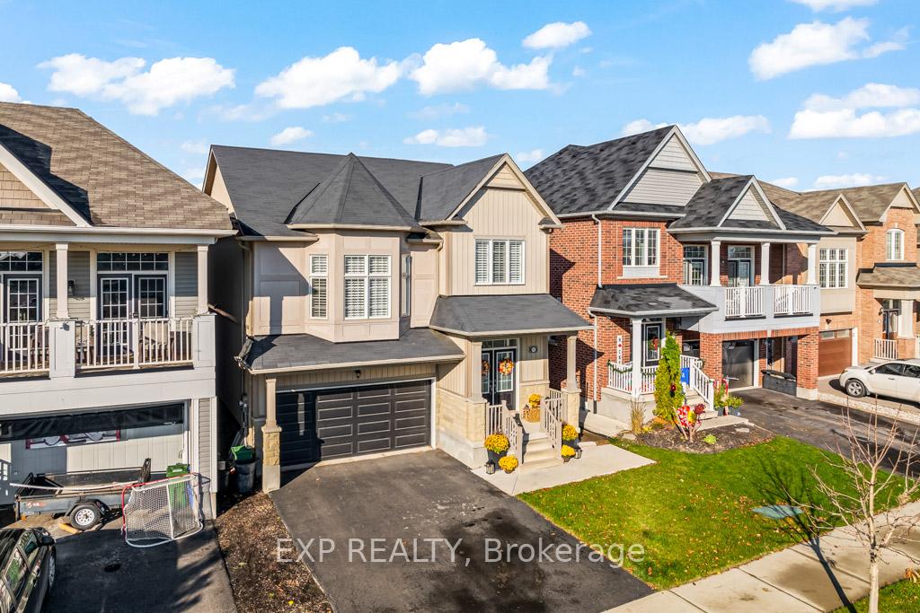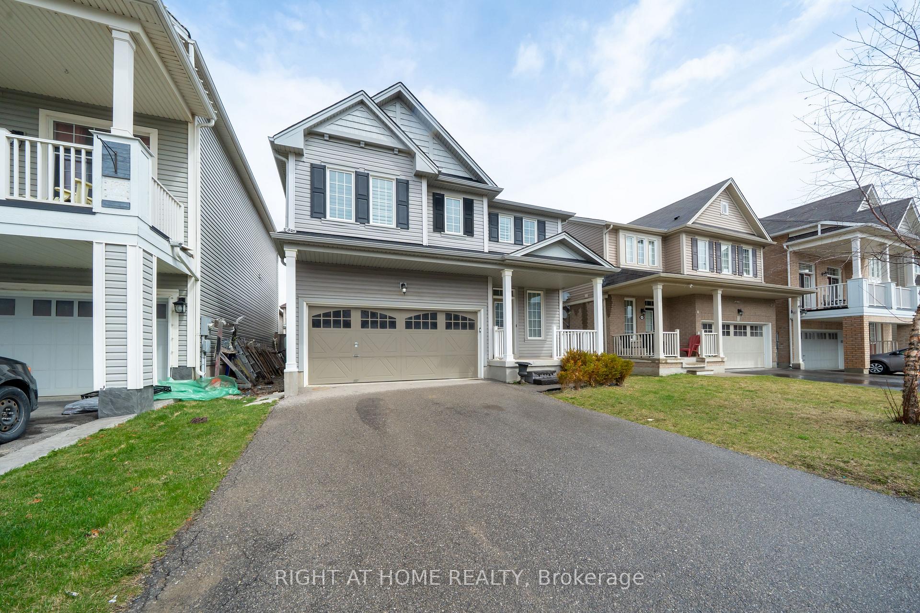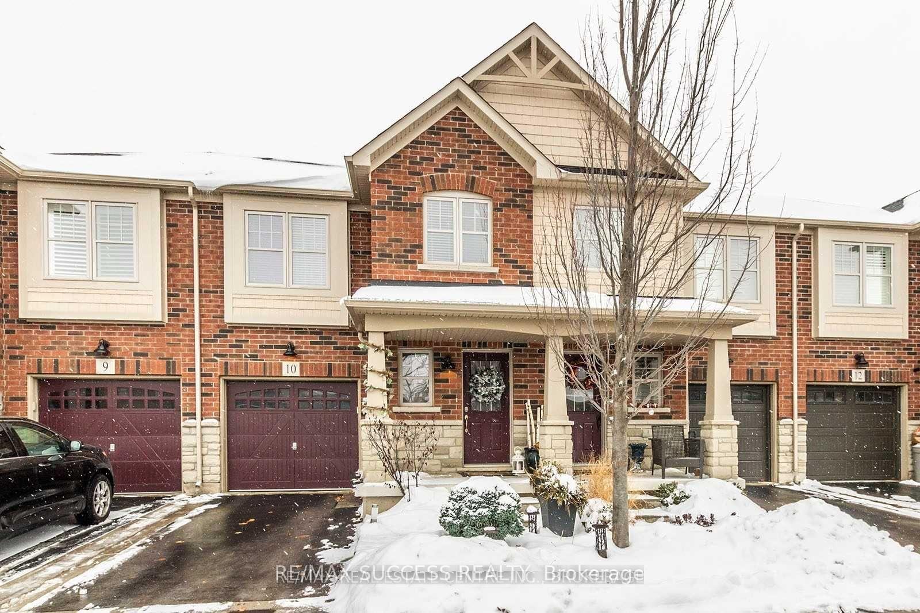Welcome to Cachet Homes New Binbrook Community, Inspired by Nature and Only Minutes from Hamilton. The Sapele 33 ft. Model Elevation A - 1404 Sq.ft. Spacious Floor Plan Offers 3 Bedroom Upstairs, 2.5 Baths and a Basement Laundry. Main Floor Features 9' Ceilings and 3" Hardwood (in Non-Tiled Areas). The Chef Inspired Kitchen has Quartz or Granite Counters with Undermount Sink, Extended Height Cabinetry and Servery. Incentive Package Provides Décor Dollars for Interior Upgrades and the Cachet "Home Comfort Plus" Smart-Home Package which Features Video Doorbell, Smart Thermostat, Smart Garage Doors, Smart Lock and Many Other State of the Art Features. Extended 9-Month Deposit Schedule ($100k Total Deposit Required).
From the Builder. cachet Homes: Building Visionary Communities. Purchaser can Still Select Interior Finishings. Builder Warranty.
