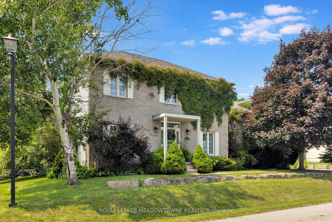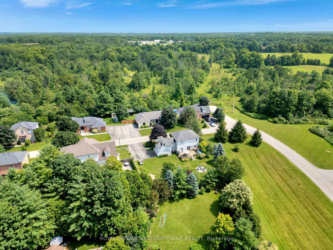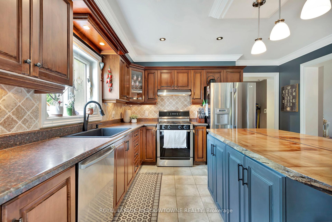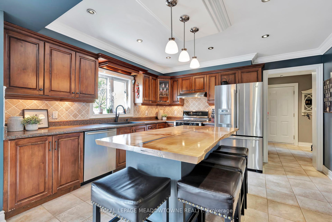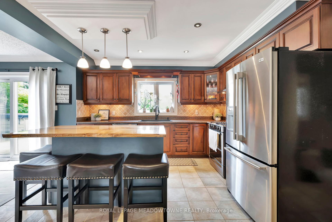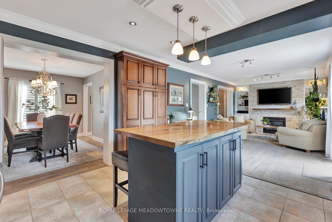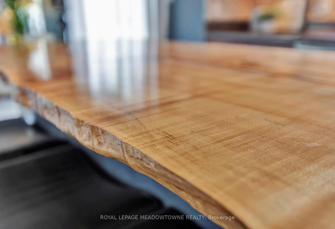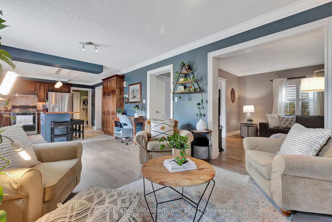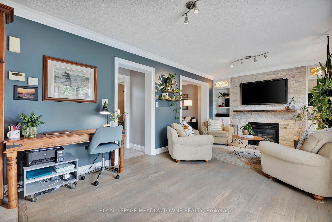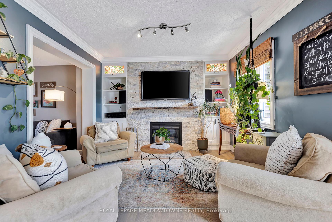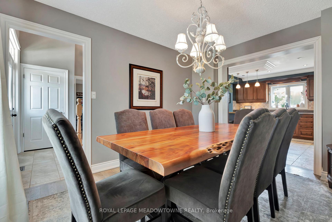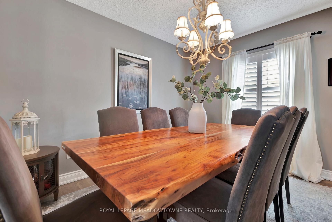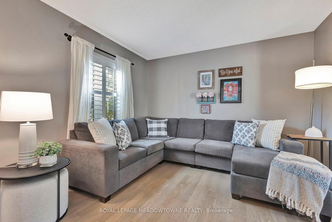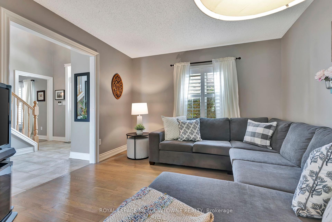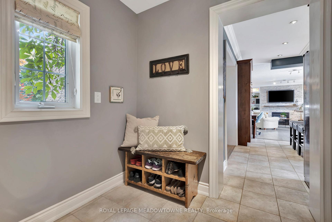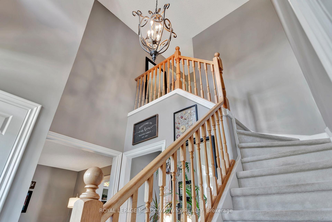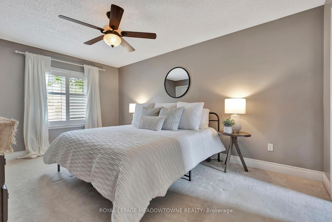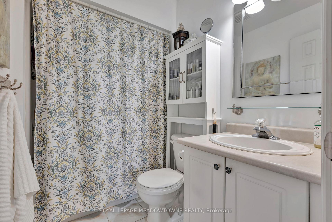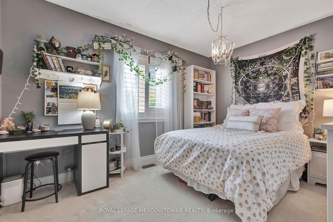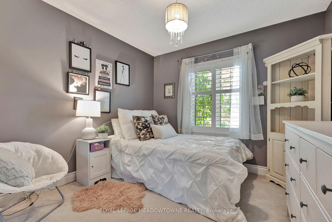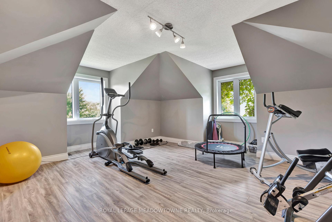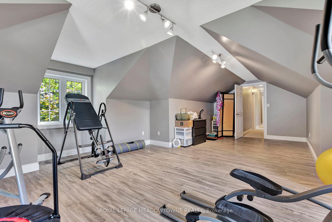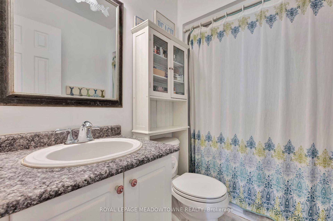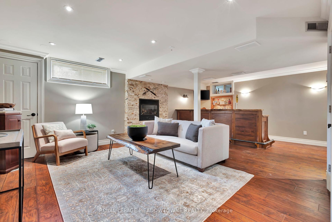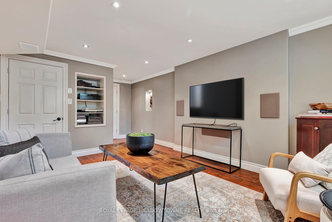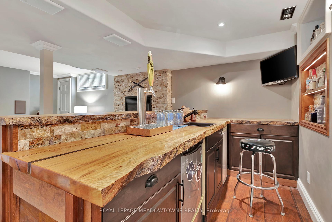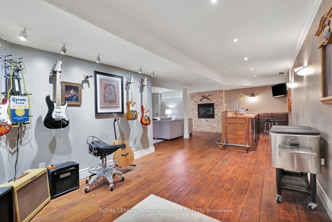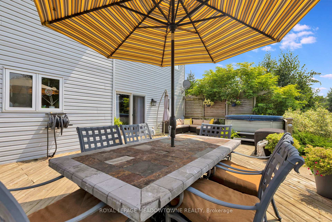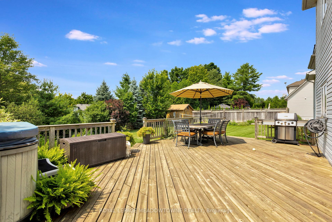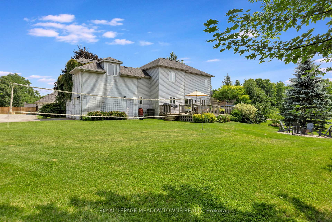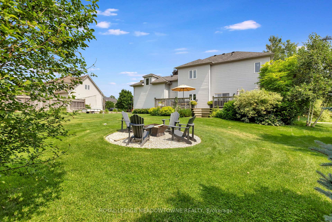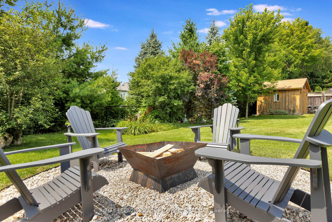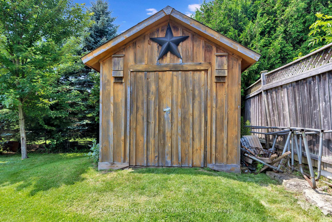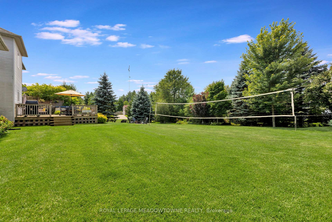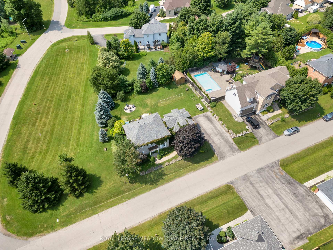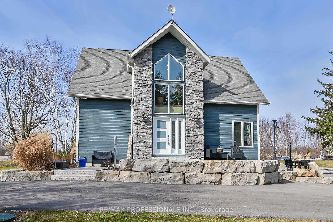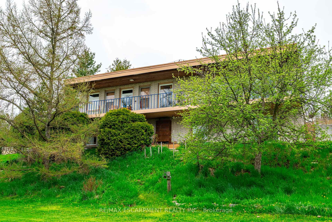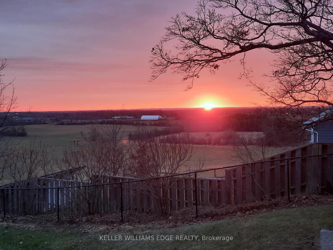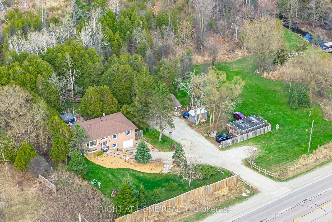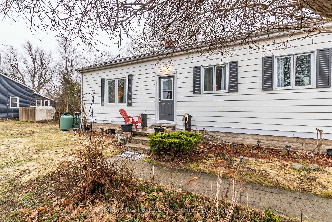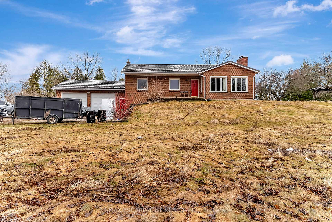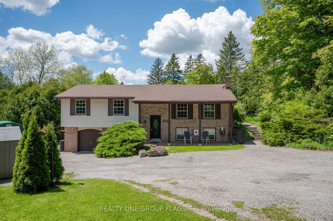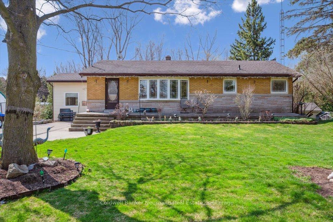Tucked away in the heart of Flamborough, this stunning two-story home in Stonebrook Estates offers the perfect balance of modern comfort and serene countryside living. Nestled on a private corner lot, this home offers a peaceful setting surrounded by nature - this is the lifestyle that awaits. From the moment you walk through the front door, you're greeted by a warm and inviting living space, thoughtfully designed for family connection and effortless entertaining. With three spacious bedrooms and 2.5 bathrooms, there's plenty of room for a growing family or visiting guests. Large windows flood the home with natural light. Downstairs, the finished basement transforms into the ultimate entertainment hub. Whether you're hosting a lively game night or a cozy movie marathon, the custom wet bar with a live edge countertop and state-of-the-art surround sound system sets the perfect scene. Step outside, and you'll find a private oasis made for relaxation. Picture yourself unwinding in the hot tub under the stars or gathering around the fire pit with friends and family. With no neighbors on one side and a quiet cul-de-sac location, this home offers rare privacy while still being part of a welcoming community. For families, the school bus stop just steps away ensures an easy and safe commute for kids. Outdoor enthusiasts will love the nearby trails, perfect for hiking and exploring, while commuters will appreciate the quick access to Highway 6 and the 401, putting major city centers within easy reach. Worry-free living is part of the package, with a modest maintenance fee covering all water costs (via a state-of-the-art community system), septic maintenance, snow removal, and common area upkeep so you can spend more time enjoying the home and less time on maintenance. This isn't just a house; its a retreat, a gathering...
1 Woodspring Court
Rural Flamborough, Hamilton $1,175,000Make an offer
3 Beds
3 Baths
2000-2500 sqft
Built-In
Garage
Parking for 5
North Facing
Zoning: P7, A2
- MLS®#:
- X12059098
- Property Type:
- Detached
- Property Style:
- 2-Storey
- Area:
- Hamilton
- Community:
- Rural Flamborough
- Taxes:
- $5,900 / 2024
- Added:
- April 03 2025
- Lot Frontage:
- 0
- Lot Depth:
- 0
- Status:
- Active
- Outside:
- Vinyl Siding,Brick Front
- Year Built:
- 16-30
- Basement:
- Full,Finished
- Brokerage:
- ROYAL LEPAGE MEADOWTOWNE REALTY
- Lot Irregularities:
- Corner lot
- Intersection:
- 12th Concession and Centre Road
- Rooms:
- Bedrooms:
- 3
- Bathrooms:
- 3
- Fireplace:
- Utilities
- Water:
- Well
- Cooling:
- Central Air
- Heating Type:
- Forced Air
- Heating Fuel:
| Kitchen | 3.37 x 4.04m Main Level |
|---|---|
| Family Room | 19 x 11.3m Main Level |
| Living Room | 3.41 x 3.89m Gas Fireplace , Bay Window Main Level |
| Dining Room | 9.8 x 12.9m Main Level |
| Mud Room | 2.31 x 2.19m Main Level |
| Primary Bedroom | 3.29 x 5m 4 Pc Ensuite Second Level |
| Bedroom 2 | 2.94 x 3.9m Second Level |
| Bedroom 3 | 3.74 x 2.94m Second Level |
| Exercise Room | 8.33 x 6.38m Second Level |
| |
|
| Recreation | 8.72 x 7.42m Basement Level |
| Utility Room | 5.37 x 5.92m Basement Level |
Property Features
Park
Wooded/Treed
School Bus Route
Ravine
Greenbelt/Conservation
