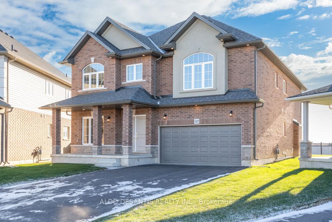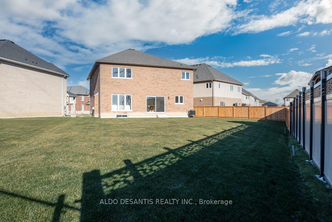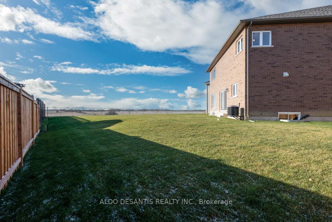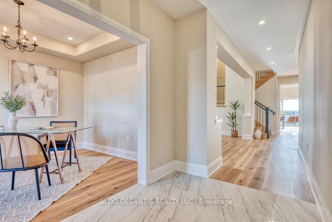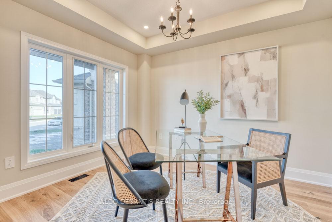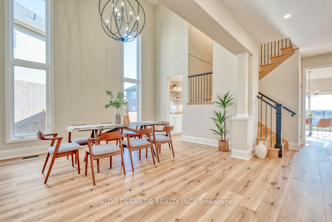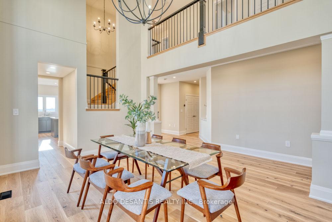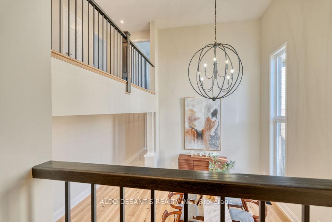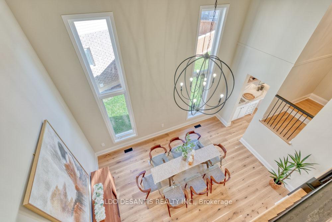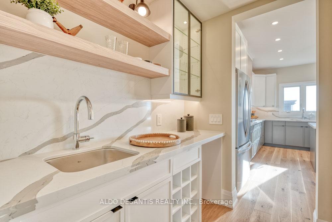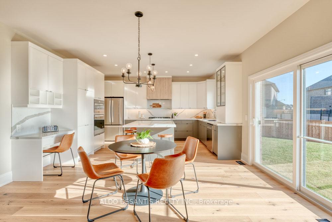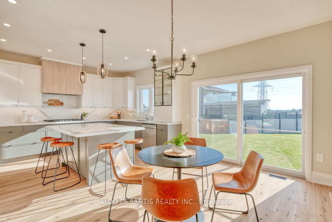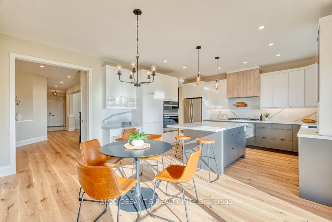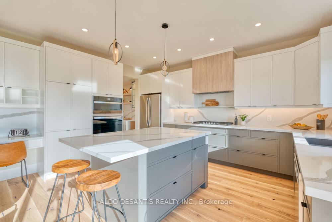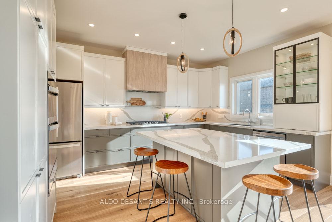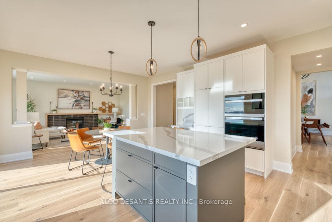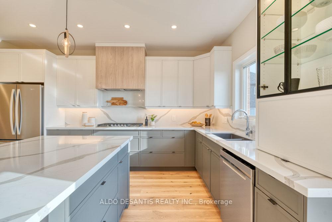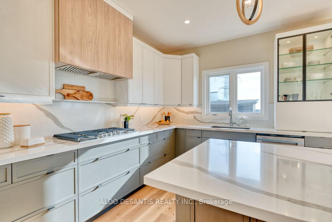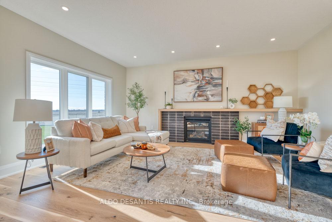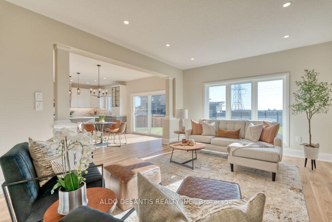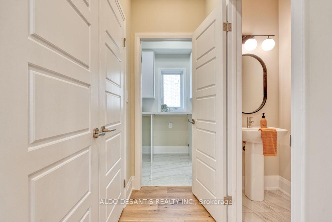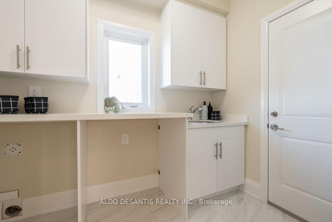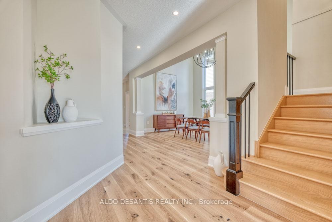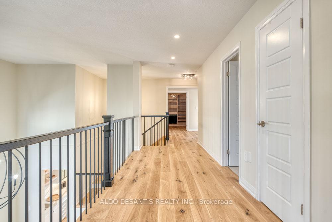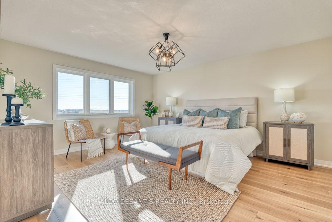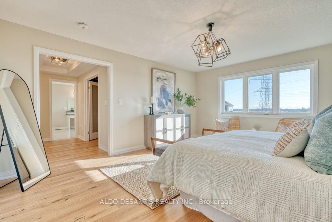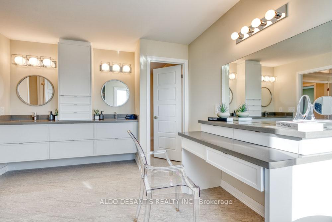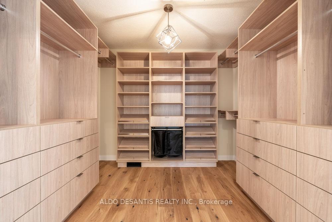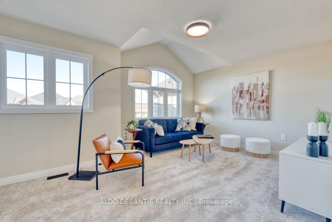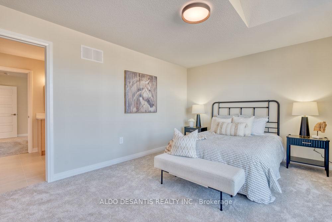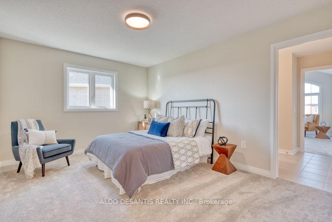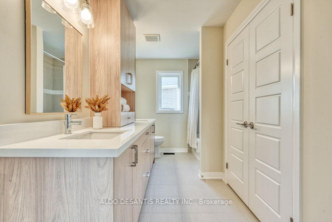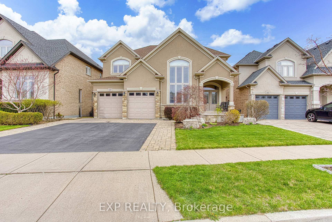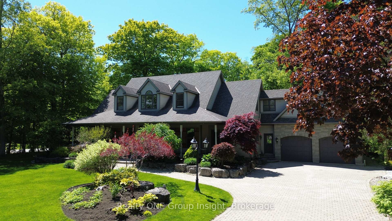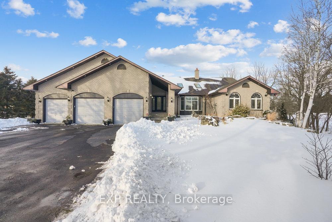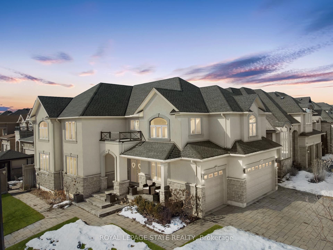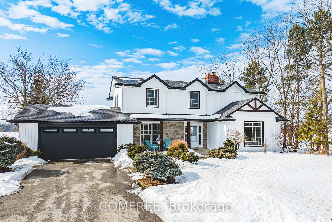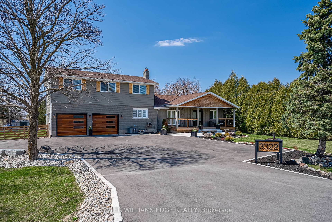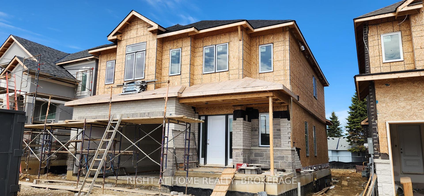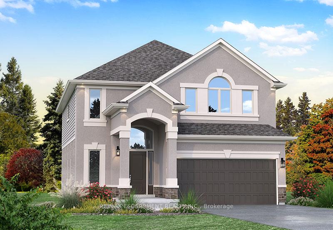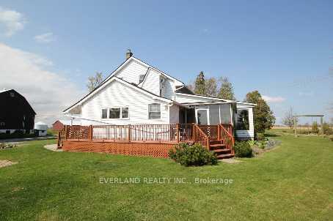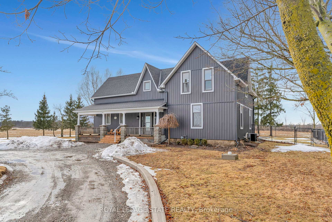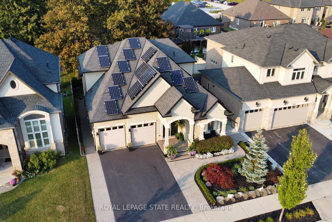Discover your dream home in this stunning 3,220 sq ft single detached residence, where luxury meets comfort in every detail. Located in a desirable neighborhood of Summit Park, this 4-bedroom, 2.5-bathroom home has been thoughtfully upgraded to offer the ultimate living experience. This home features an open-concept design that seamlessly connects the living, dining, and kitchen areas. The expansive layout provides ample room for both entertaining and everyday family life. The heart of the home is the beautifully upgraded kitchen, complete with stainless steel appliances gas stove top and double wall oven, quartz countertops and Servery, with a beautiful center island. Perfect for the home chef, this kitchen is as functional as it is stylish. The master bedroom is a true retreat, featuring a spacious layout, walk-in closet, and a lavish ensuite bathroom with a soaking tub, dual vanities, and a walk-in shower. Three additional bedrooms offer plenty of space for family and guests. The formal living and dining rooms are perfect for hosting gatherings, while the cozy family room, complete with a gas fireplace, provides a comfortable space for relaxing evenings. Step outside to a beautifully and large backyard just waiting for your imagination to go free and wild. Conveniently located near elementary and secondary schools, shopping centers, parks, and major highways, this home offers easy access to all the amenities you need while providing a peaceful retreat from the hustle and bustle. **INTERBOARD LISTING: CORNERSTONE - HAMILTON-BURLINGTON**
SS Fridge, Gas Stove, Dishwasher, Double Wall Ovens, Custom Range Hood Fan

