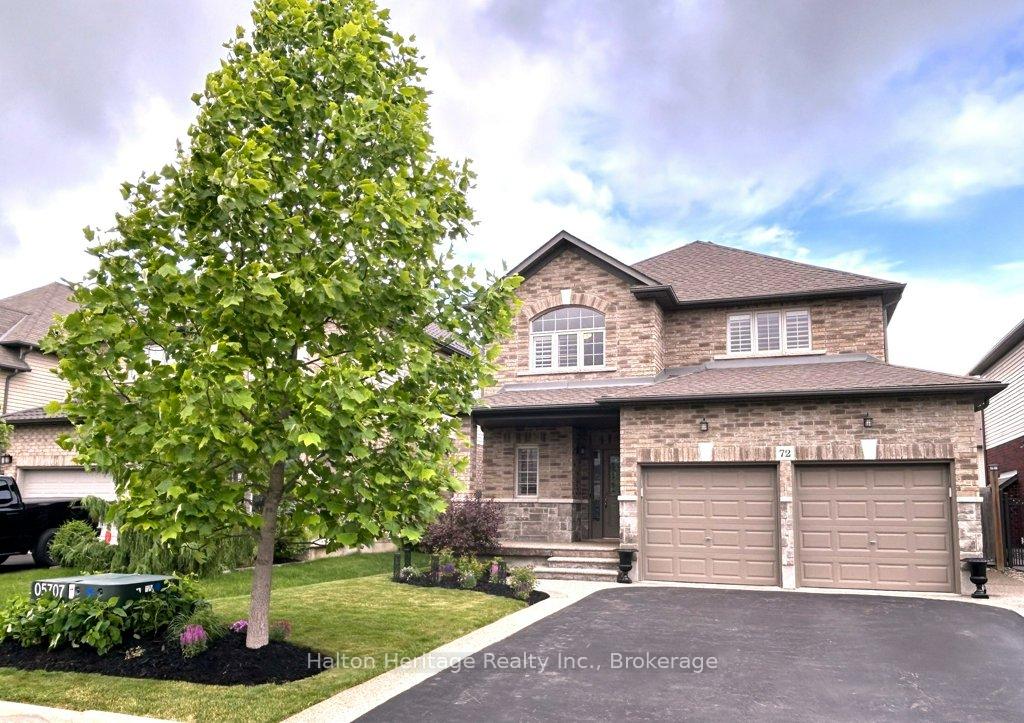Connect with Agent

Local rules require you to be signed in to see this listing details.
Level
Fenced Yard
Library
Park
Place Of Worship
School
