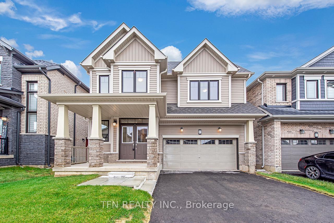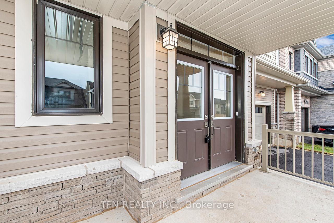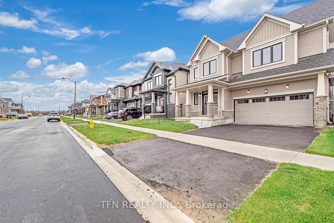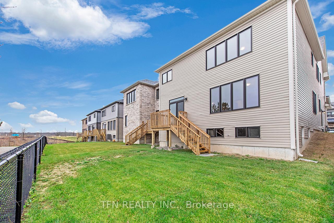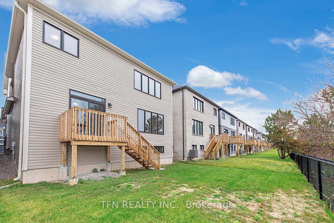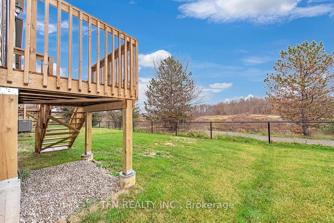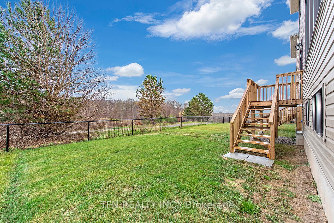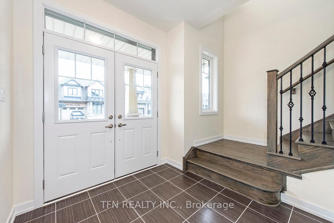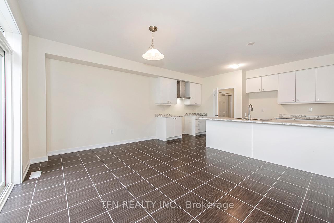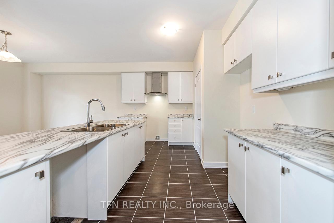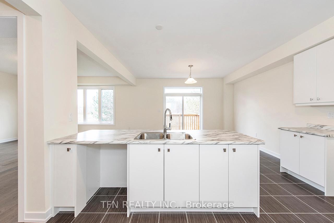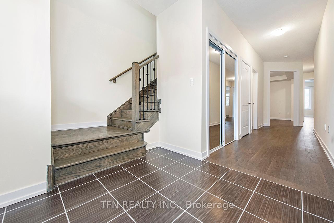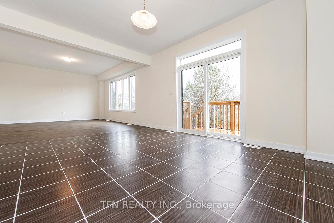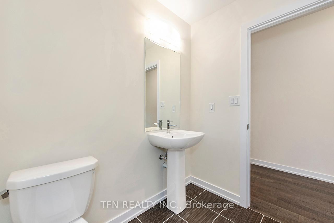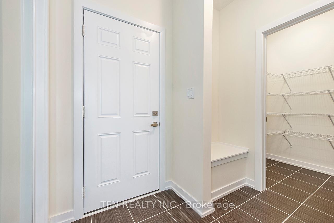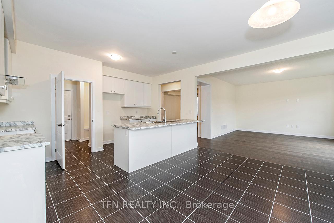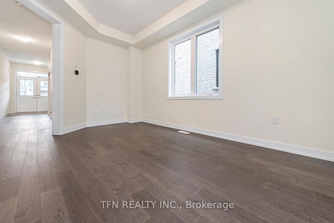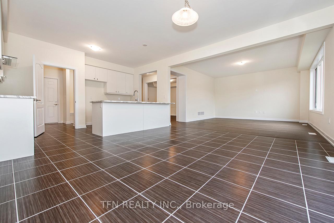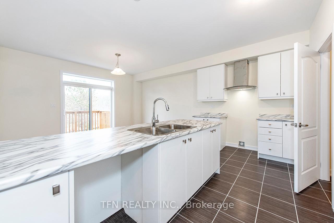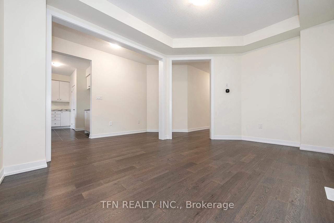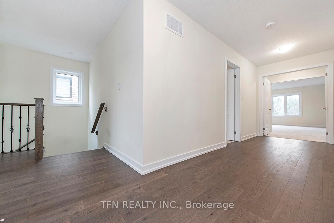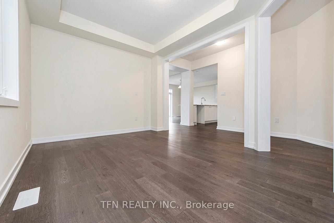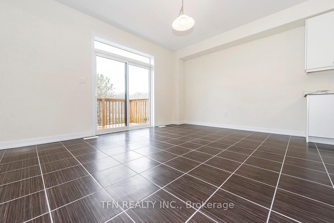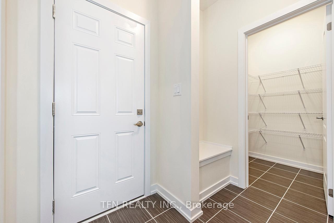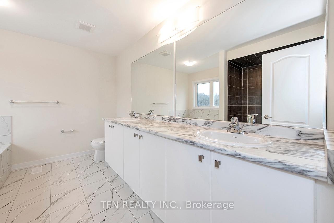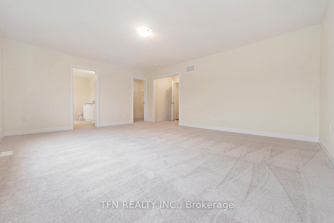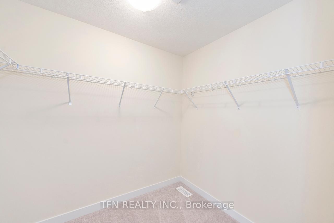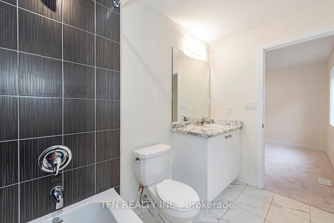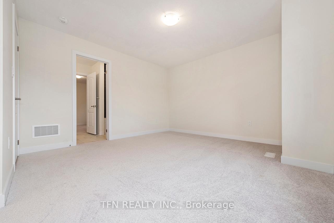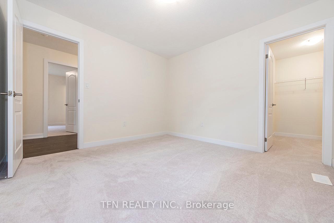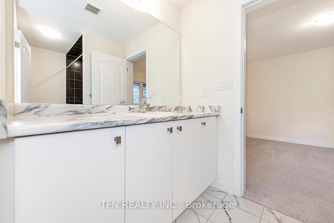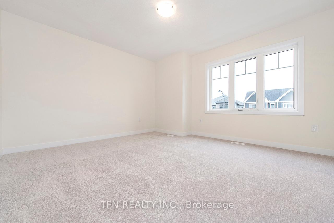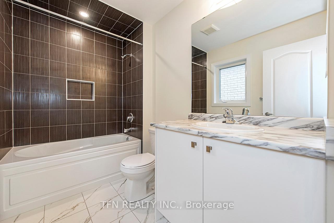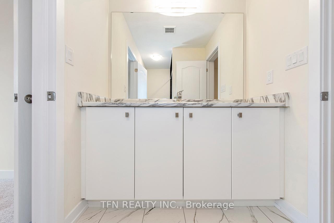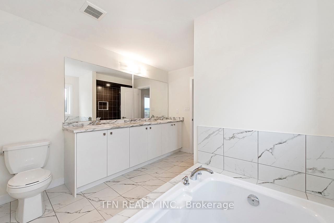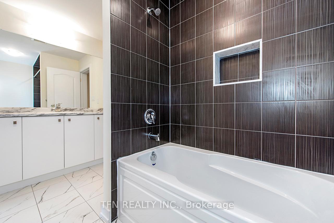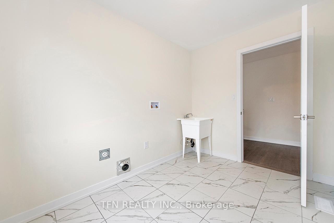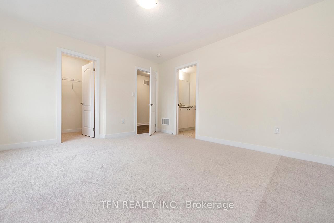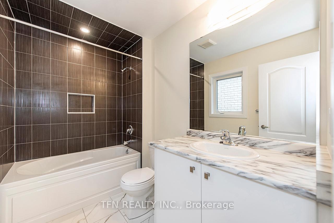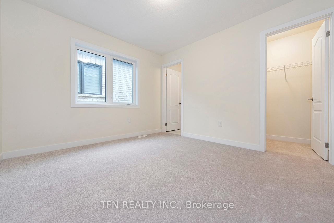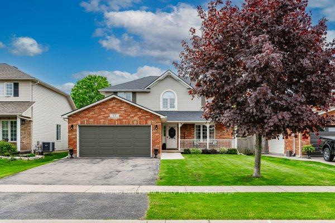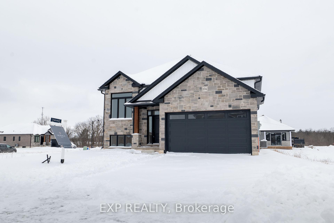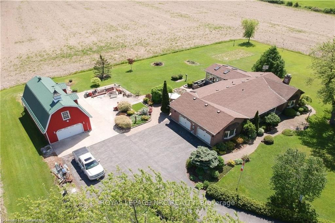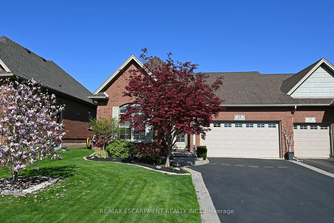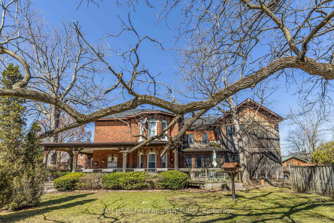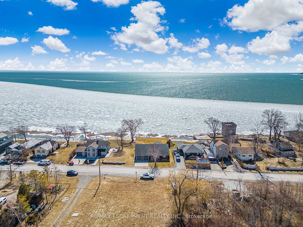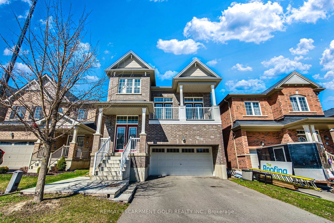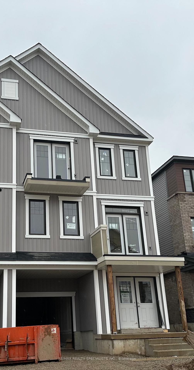Welcome to 93 Lilac Circle, Caledonia!This brand new, beautifully designed detached home offers approximately 2,816 square feet of thoughtfully planned living space. Featuring 4 spacious bedrooms and 3.5 bathrooms, this home is finished with hardwood flooring throughout the main level, elegant hardwood stairs with Level 4 metal pickets, and hardwood continuing through the second-floor hallway.The kitchen is complemented by a convenient pantry and mudroom, with a separate side entrance to the basement stairwell offering future potential. The basement also features a 3-piece rough-in for a future bathroom, a cold cellar, and larger windows providing additional natural light.Upstairs, enjoy the practicality of second-floor laundry. Each bedroom offers direct access to an ensuite and walk-in closet, while the primary suite features dual walk-in closets and a luxurious ensuite complete with a soaker tub, separate shower, and double sink vanity.Located close to schools, shopping, trails, and day to day amenities this is a wonderful opportunity to own a stunning new home in a growing community!
93 Lilac Circle
Haldimand, Haldimand $936,990Make an offer
4 Beds
4 Baths
2500-3000 sqft
Attached
Garage
Parking for 2
East Facing
Zoning: R1-B
- MLS®#:
- X12108862
- Property Type:
- Detached
- Property Style:
- 2-Storey
- Area:
- Haldimand
- Community:
- Haldimand
- Taxes:
- $0 / 2024
- Added:
- April 28 2025
- Lot Frontage:
- 38.06
- Lot Depth:
- 98.43
- Status:
- Active
- Outside:
- Vinyl Siding,Stone
- Year Built:
- New
- Basement:
- Full,Unfinished
- Brokerage:
- TFN REALTY INC.
- Lot :
-
98
38
- Intersection:
- McClung Road to Lilac Circle
- Rooms:
- Bedrooms:
- 4
- Bathrooms:
- 4
- Fireplace:
- Utilities
- Water:
- Municipal
- Cooling:
- None
- Heating Type:
- Forced Air
- Heating Fuel:
| Dining Room | 4.57 x 3.2m Hardwood Floor Main Level |
|---|---|
| Great Room | 4.26 x 4.97m Hardwood Floor Main Level |
| Kitchen | 2.84 x 4.41m Pantry Main Level |
| Breakfast | 3.7 x 4.41m Main Level |
| Primary Bedroom | 4.57 x 5.63m 5 Pc Ensuite , Walk-In Closet(s) Second Level |
| Bedroom 2 | 3.35 x 3.35m 4 Pc Ensuite , Walk-In Closet(s) Second Level |
| Bedroom 3 | 3.5 x 3.96m 4 Pc Ensuite , Walk-In Closet(s) Second Level |
| Bedroom 4 | 3.2 x 3.5m 4 Pc Ensuite , Walk-In Closet(s) Second Level |
Listing Details
Insights
- Spacious Living: This brand new home offers approximately 2,816 square feet of thoughtfully designed living space, featuring 4 spacious bedrooms and 3.5 bathrooms, ideal for families or those seeking extra room.
- Luxurious Amenities: Each bedroom has direct access to an ensuite and walk-in closet, with the primary suite boasting dual walk-in closets and a luxurious ensuite featuring a soaker tub and double sink vanity.
- Prime Location: Located in a growing community close to schools, shopping, trails, and daily amenities, this property offers convenience and accessibility for modern living.
Property Features
Place Of Worship
Ravine
River/Stream
School Bus Route
