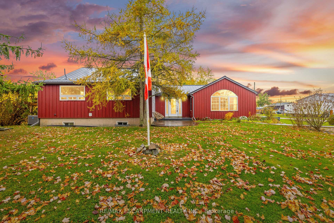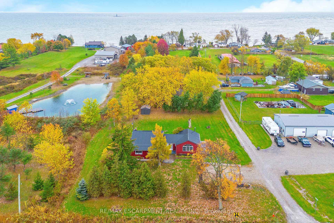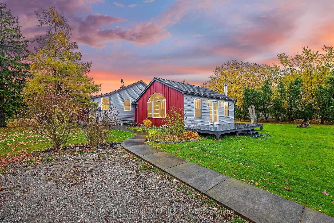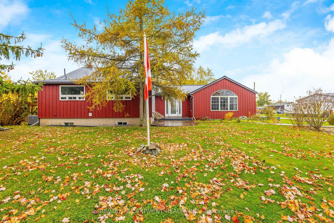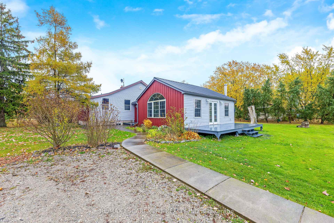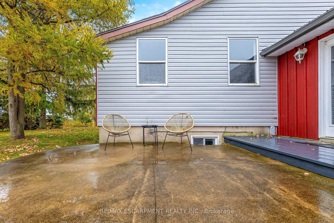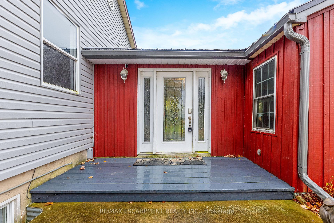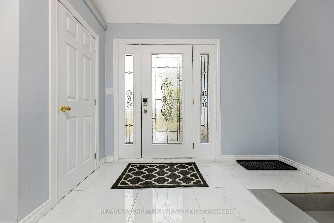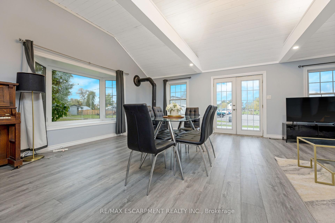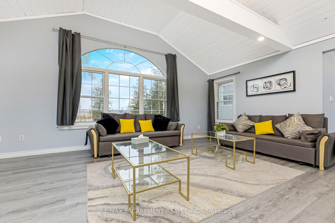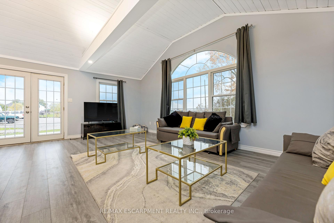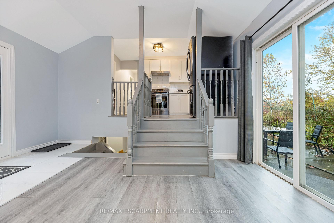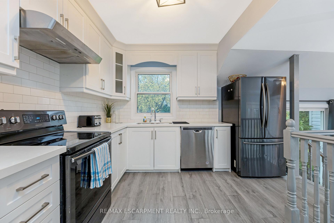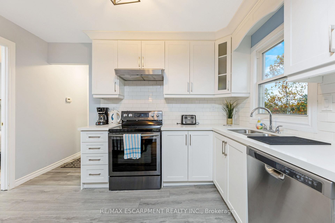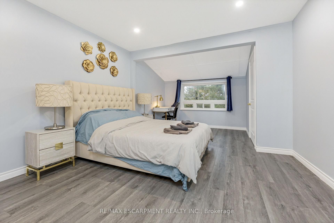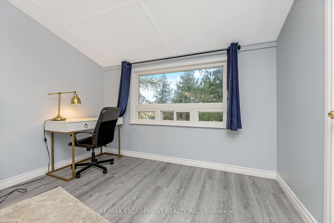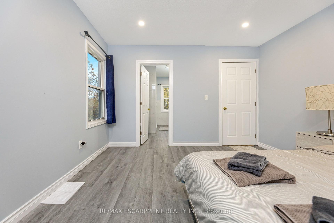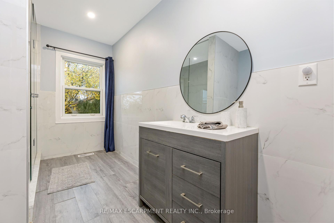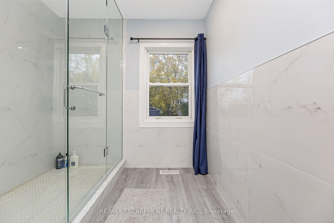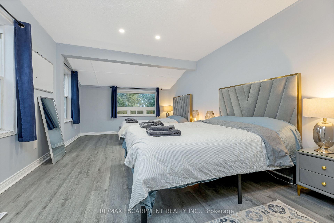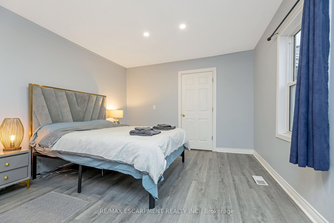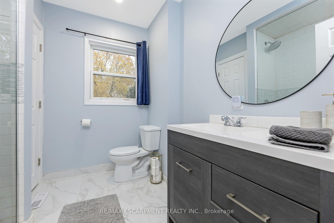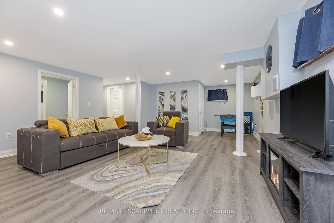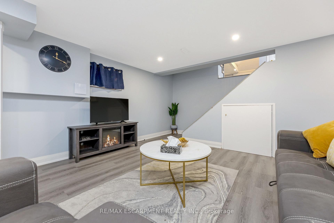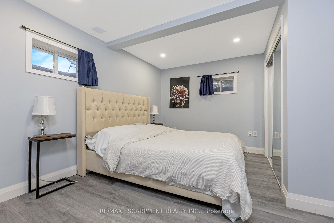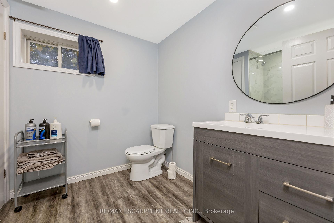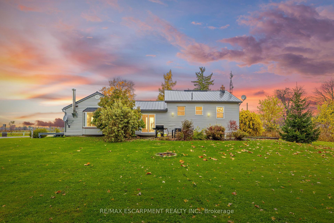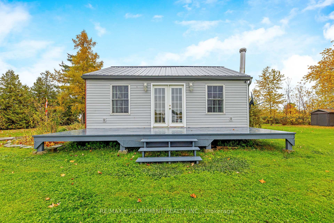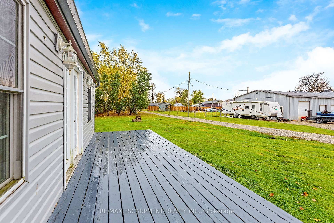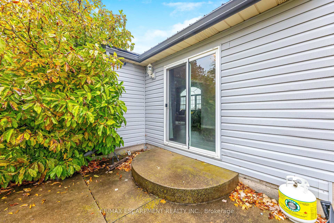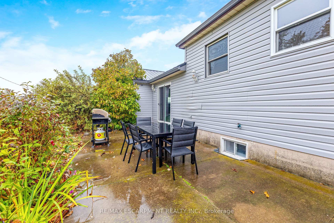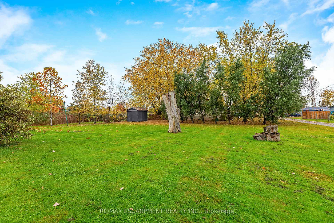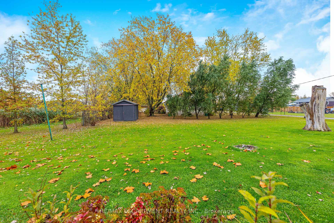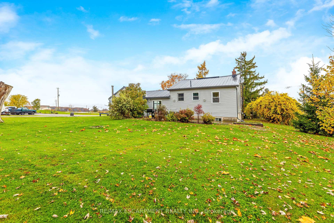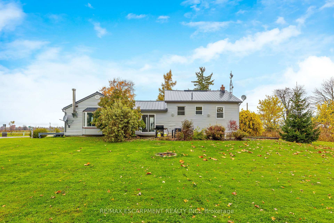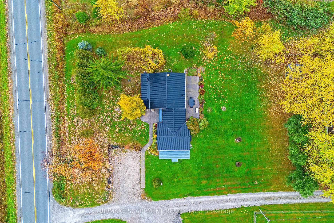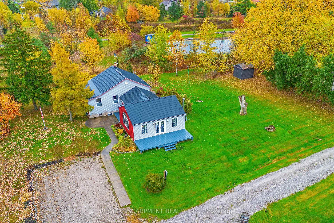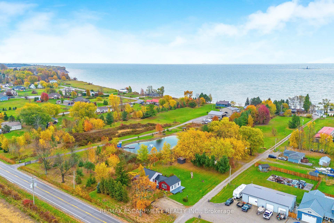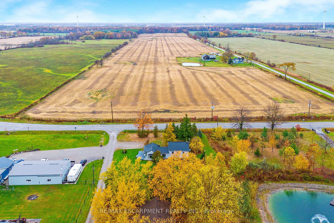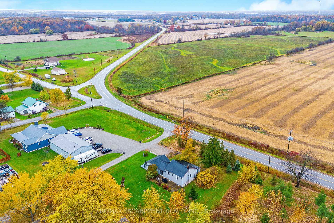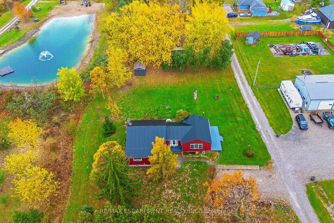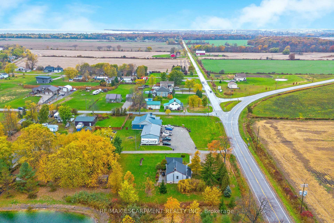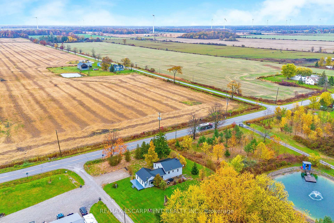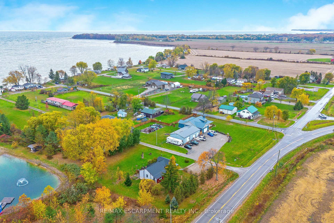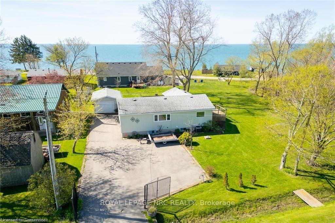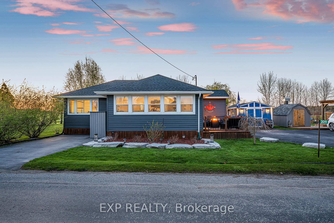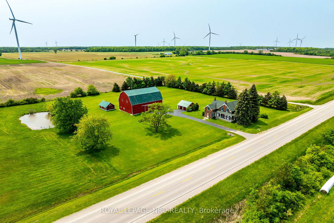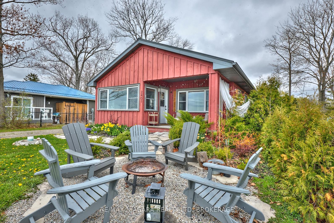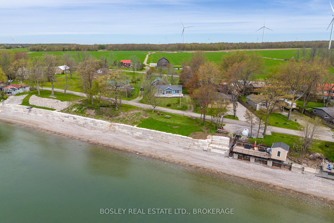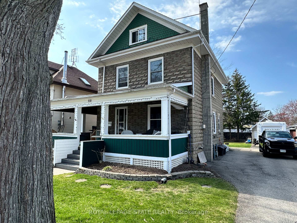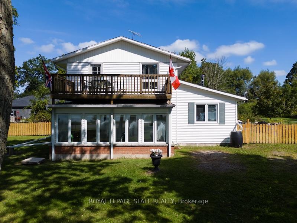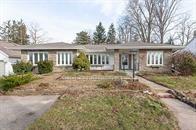Welcome to Your Lake Erie Retreat! Nestled in the charming community of Lowbanks, this cozy and beautifully updated bungalow offers an inviting escape just steps from the scenic shores of Lake Erie. Perfect for those seeking tranquility and comfort, this home has been thoughtfully upgraded to provide a welcoming sanctuary. Step inside to discover a spacious layout bathed in natural light, with stunning vaulted ceilings in the living and dining areas that create an airy, open atmosphere. The newly installed flooring and fresh, modern finishes throughout the home make every room feel brand new yet filled with warmth. The heart of the home is the updated kitchen, boasting sleek cabinetry, contemporary countertops, and stainless-steel appliances, ready to inspire your culinary creations. With two comfortable bedrooms on the main level, restful nights await. The bathrooms have been elegantly updated, offering a touch of luxury in your daily routine. The finished basement expands the living space, featuring a large recreation roomideal for family gatherings or a cozy movie nighta full bathroom, and an additional bedroom, perfect for guests or a growing family. As the seasons change, youll appreciate the metal roof, providing durability and peace of mind. When the weather turns cooler, the gas fireplace in the main living area is ready to offer warmth, creating the perfect spot to relax with a good book or enjoy time with loved ones. Outdoors, the spacious yard offers plenty of room for play and relaxation, surrounded by the beauty of nature. Take a short stroll to the lakefront and embrace the lifestyle of lakeside living, with endless opportunities for fishing, boating, or soaking in the stunning sunsets over Lake Erie. Located close to friendly local amenities, parks, and natural attractions, this home combines the best of peaceful, small-town living with...
1 MOHAWK Line
Dunnville, Haldimand $679,000Make an offer
3 Beds
2 Baths
1500-2000 sqft
Parking for 4
South Facing
Zoning: RL
- MLS®#:
- X12054614
- Property Type:
- Detached
- Property Style:
- Other
- Area:
- Haldimand
- Community:
- Dunnville
- Taxes:
- $5,253.36 / 2024
- Added:
- April 01 2025
- Lot Frontage:
- 49.5
- Lot Depth:
- 552.26
- Status:
- Active
- Outside:
- Vinyl Siding
- Year Built:
- 51-99
- Basement:
- Finished,Partial Basement
- Brokerage:
- RE/MAX ESCARPMENT REALTY INC.
- Lot :
-
552
49
BIG LOT
- Lot Irregularities:
- Irregular shape
- Intersection:
- North Shore Drive to Mohawk Line.
- Rooms:
- Bedrooms:
- 3
- Bathrooms:
- 2
- Fireplace:
- Utilities
- Water:
- Other
- Cooling:
- Central Air
- Heating Type:
- Forced Air
- Heating Fuel:
| Foyer | 3.91 x 4.57m Main Level |
|---|---|
| Living Room | 5.99 x 3.91m Main Level |
| Dining Room | 5.99 x 3.89m Main Level |
| Kitchen | 3.91 x 4.57m Second Level |
| Primary Bedroom | 3.76 x 5.97m Second Level |
| Other | 2.41 x 3.71m Second Level |
| Bedroom | 3.56 x 5.97m Second Level |
| Bathroom | 2.31 x 2.57m Second Level |
| Recreation | 6.98 x 5.16m Basement Level |
| Bedroom | 3.3 x 3.63m Basement Level |
| Bathroom | 2.31 x 2.72m Basement Level |
