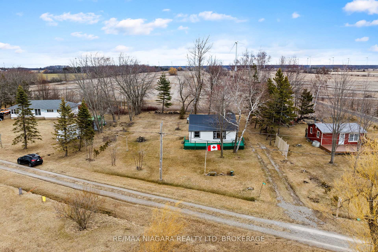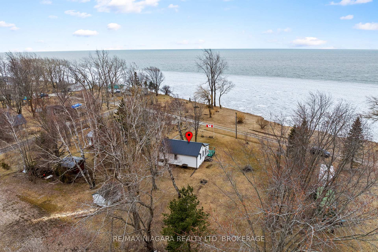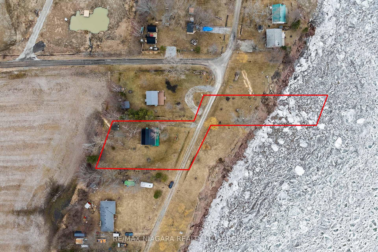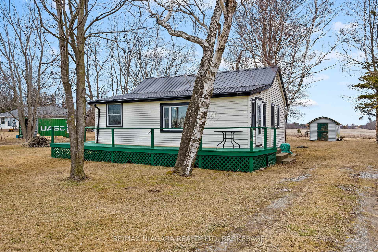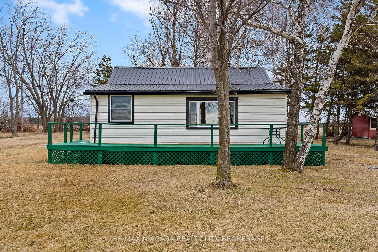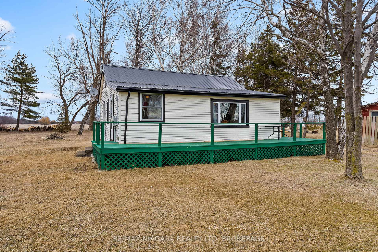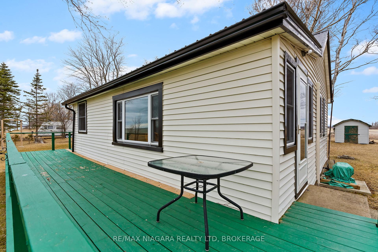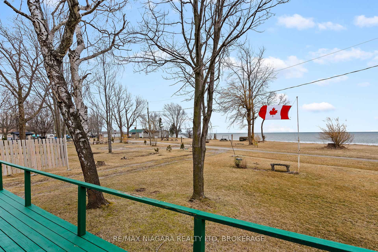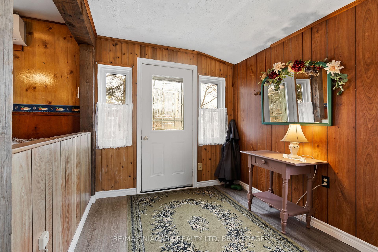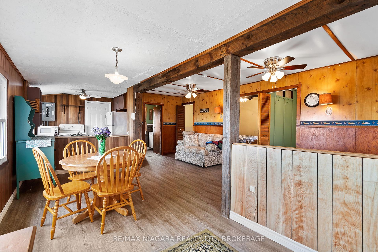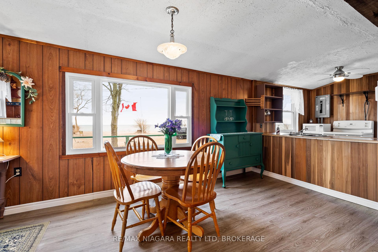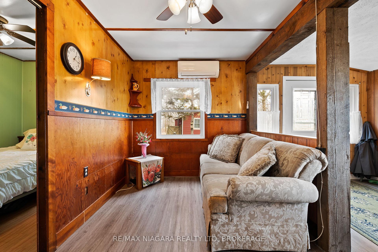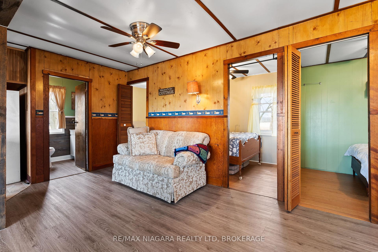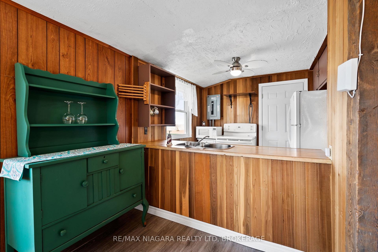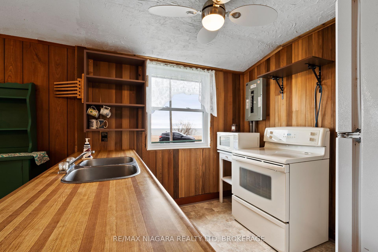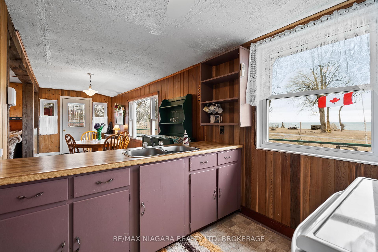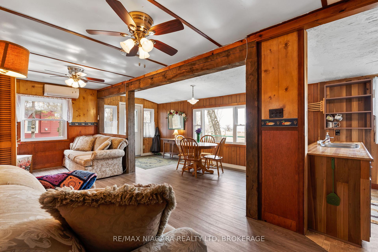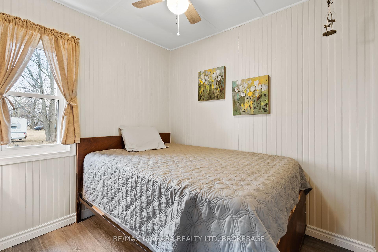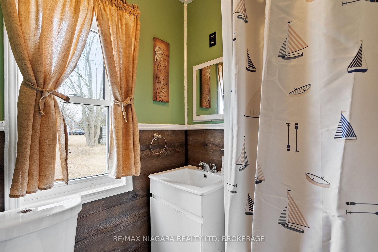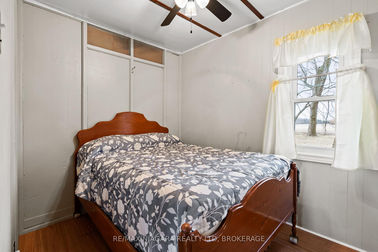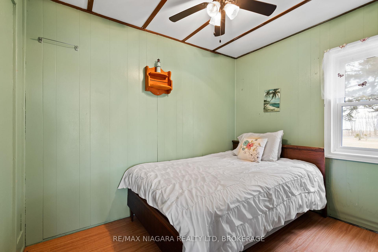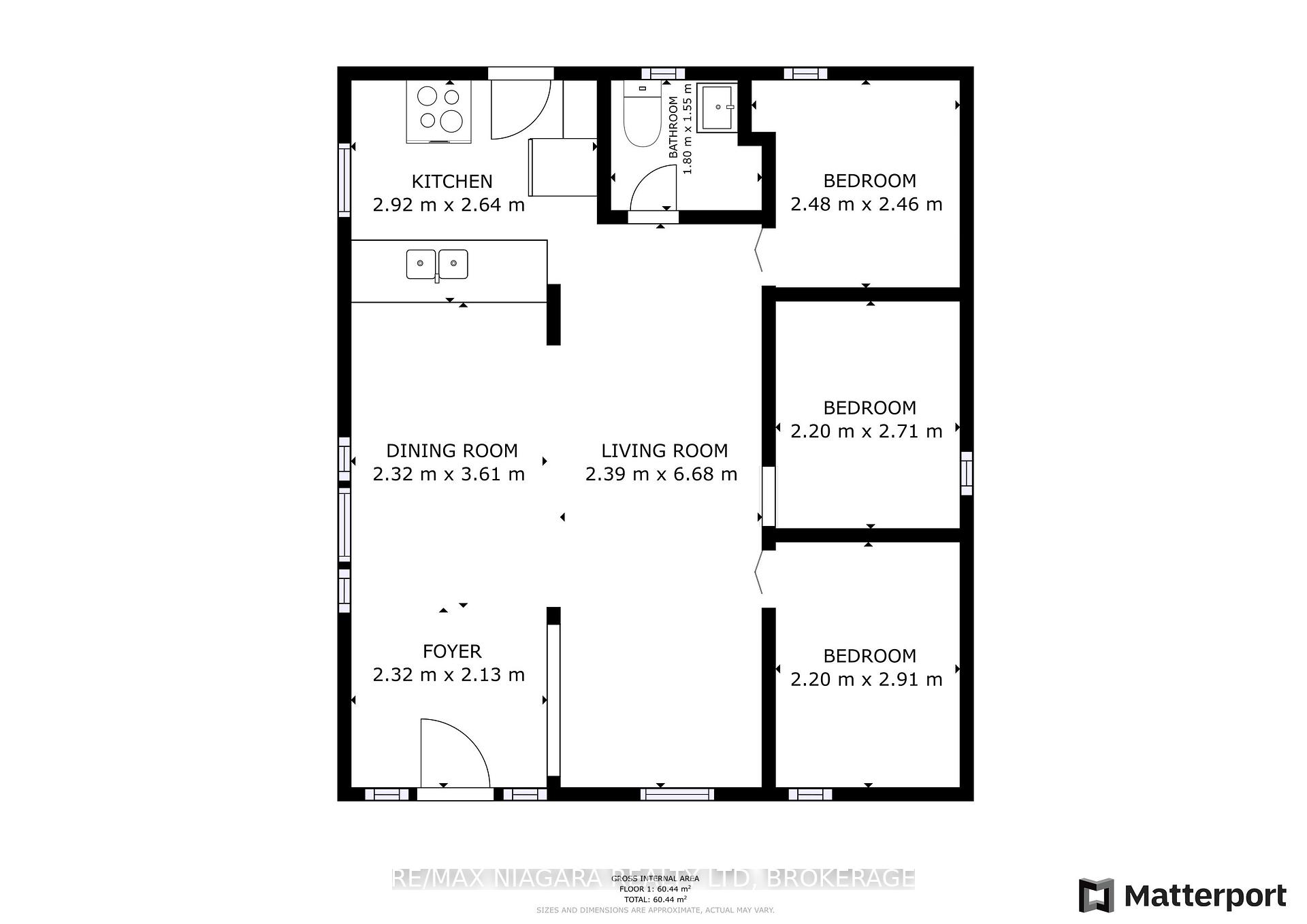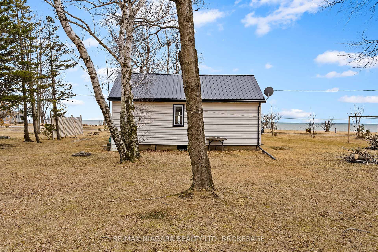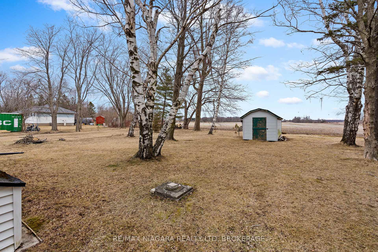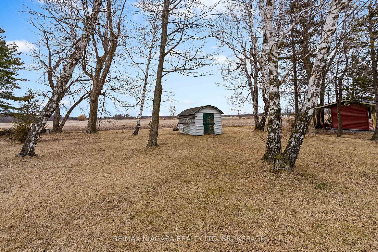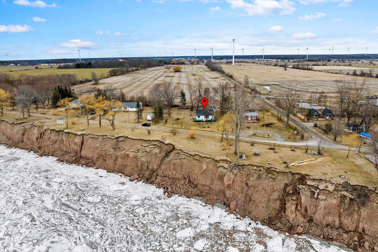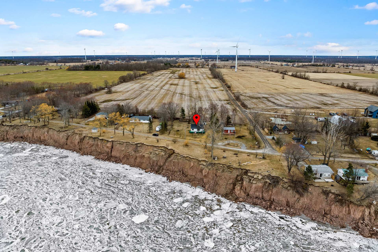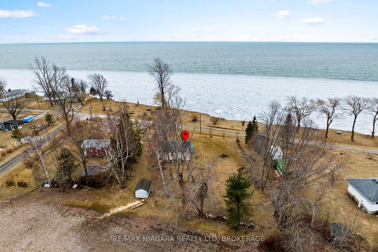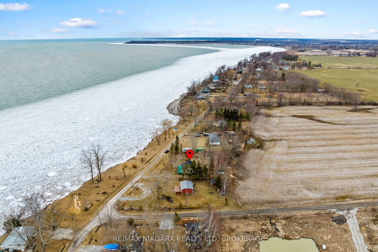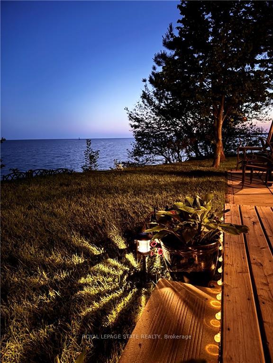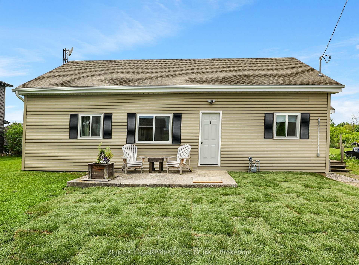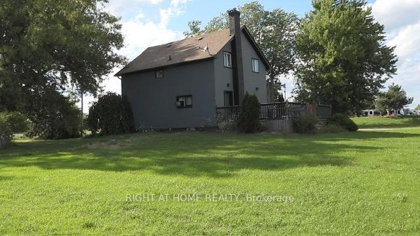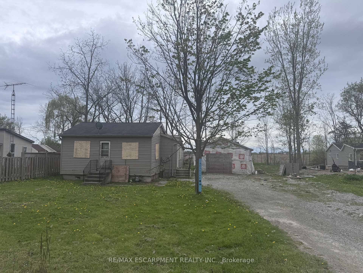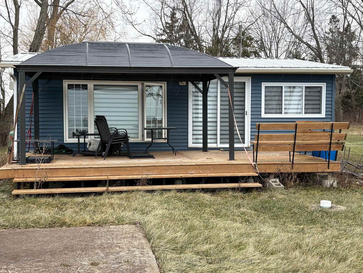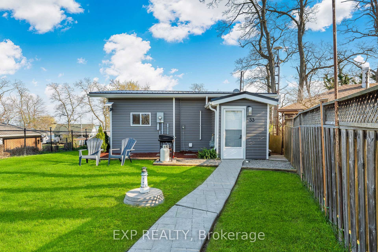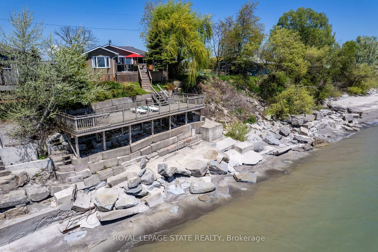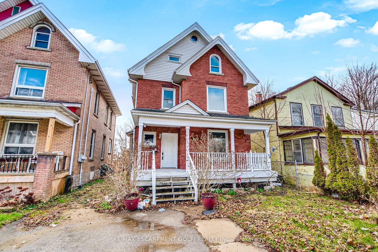Enjoy the lake life when you own this adorable 3 bedroom cottage on the bluffs of Lowbanks over-looking historic Gull Island! Updates include vinyl windows(2021), Split system for heat/a/c (2021), cistern (1500 gallons), electrical (2021), metal roof (2010), plumbing (2024). Easily converted to a year-round home-some year round residents in the area. Price includes an extra waterfront lot measuring 56.41 x 250.48 feet with stairs to the water's edge. Most furnishings included. Immediate possession is available.
32 Erie Heights Line
Dunnville, Haldimand $399,900Make an offer
3 Beds
1 Baths
700-1100 sqft
Parking for 4
Zoning: A
- MLS®#:
- X12047863
- Property Type:
- Detached
- Property Style:
- Bungalow
- Area:
- Haldimand
- Community:
- Dunnville
- Taxes:
- $1,112 / 2024
- Added:
- March 28 2025
- Lot Frontage:
- 108.7
- Lot Depth:
- 150
- Status:
- Active
- Outside:
- Vinyl Siding
- Year Built:
- 51-99
- Basement:
- Crawl Space
- Brokerage:
- RE/MAX NIAGARA REALTY LTD, BROKERAGE
- Lot :
-
150
108
- Intersection:
- North Shore Dr/Hoto Line
- Rooms:
- Bedrooms:
- 3
- Bathrooms:
- 1
- Fireplace:
- Utilities
- Water:
- Other
- Cooling:
- Other
- Heating Type:
- Heat Pump
- Heating Fuel:
| Living Room | 6.68 x 2.39m Main Level |
|---|---|
| Kitchen | 2.92 x 2.64m Main Level |
| Dining Room | 3.61 x 2.32m Main Level |
| Primary Bedroom | 2.48 x 2.46m Main Level |
| Bedroom 2 | 2.71 x 2.2m Main Level |
| Bedroom 3 | 2.91 x 2.2m Main Level |
| Bathroom | 1.8 x 1.55m 3 Pc Bath Main Level |
| Foyer | 2.32 x 2.13m Main Level |
Listing Details
Insights
- Waterfront Access: The property includes an extra waterfront lot measuring 56.41 x 250.48 feet with stairs leading to the water's edge, providing direct access to the lake and enhancing recreational opportunities.
- Recent Upgrades: Significant updates have been made, including new vinyl windows, a split heating and cooling system, and updated plumbing and electrical systems, ensuring a modern and efficient living space.
- Potential for Year-Round Living: This charming cottage can easily be converted into a year-round home, with some residents already living in the area year-round, making it a versatile investment opportunity.
Property Features
Cul de Sac/Dead End
Lake Access
Lake/Pond
Waterfront
