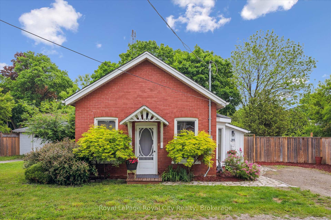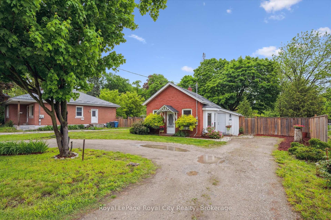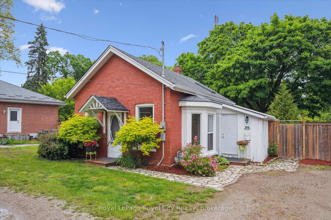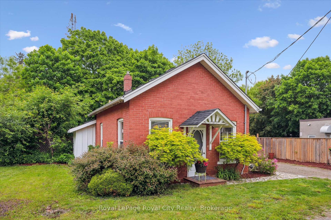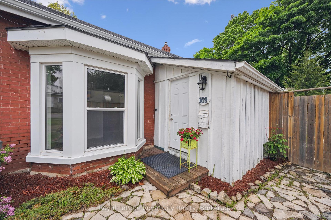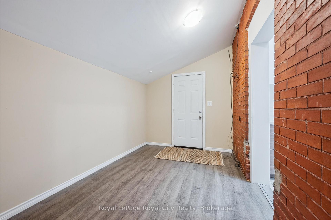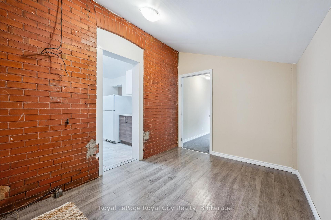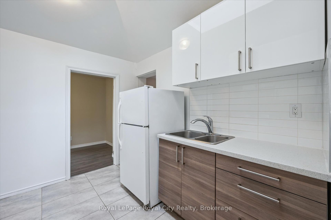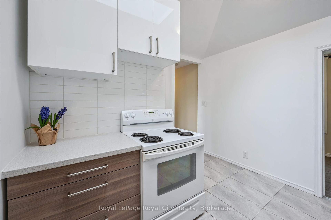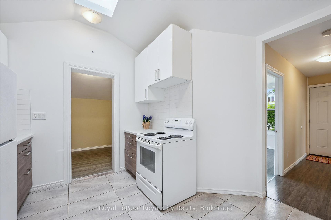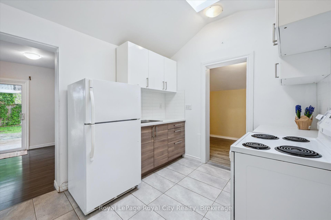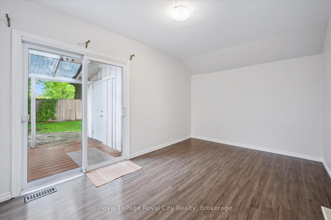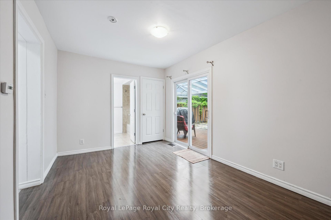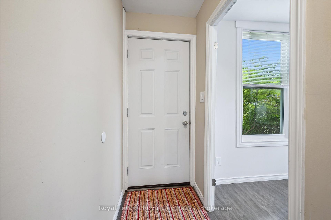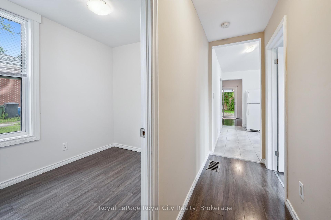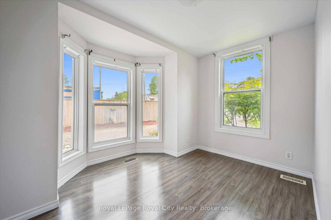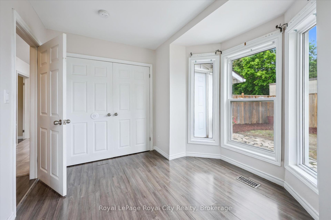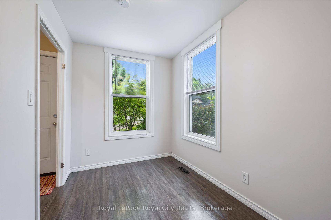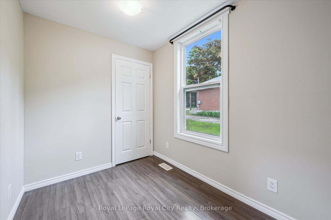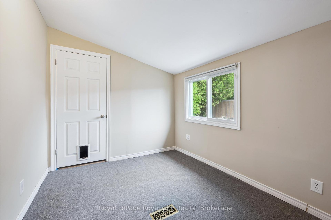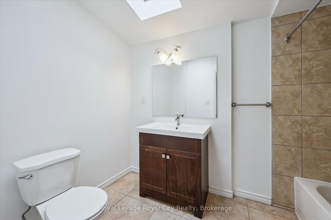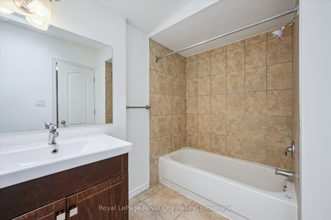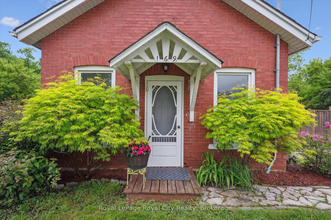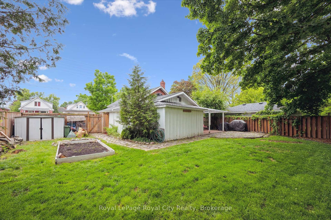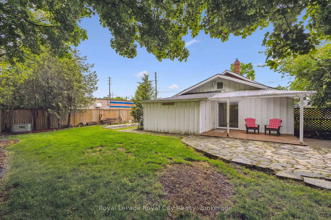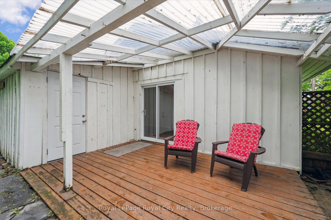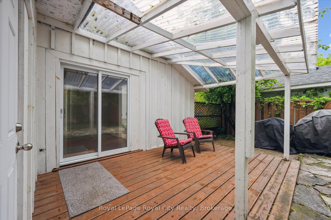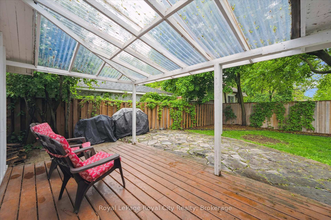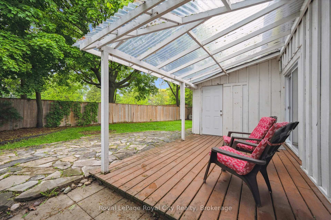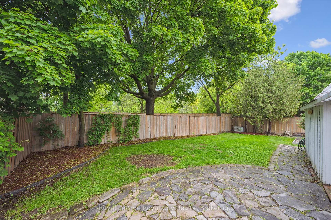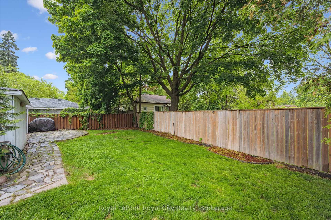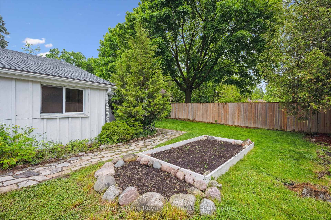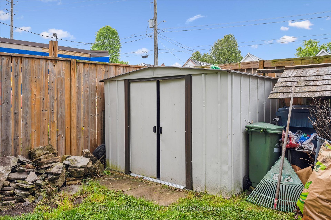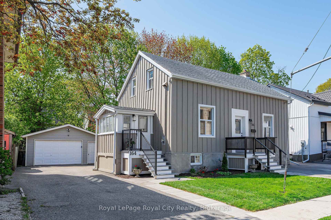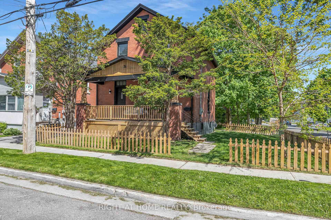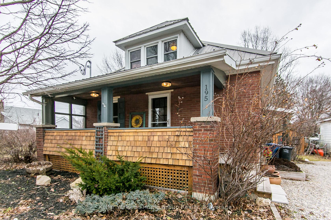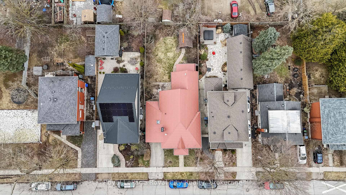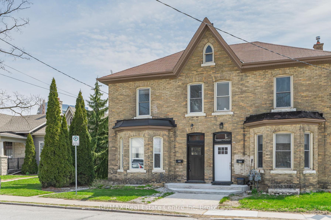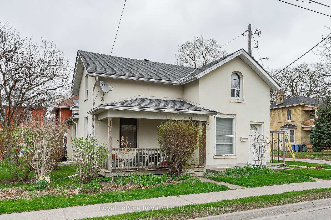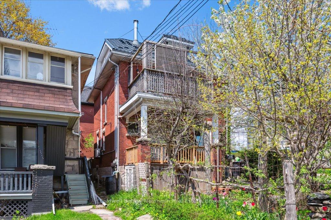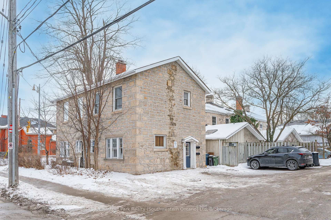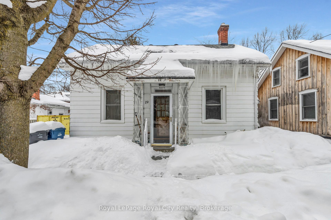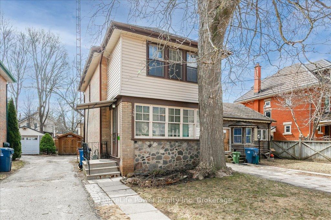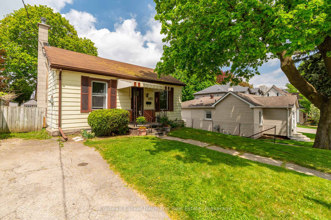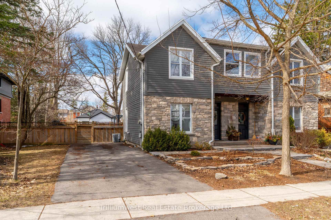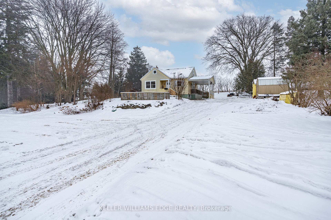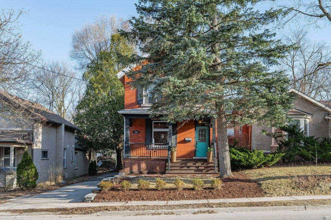This charming redbrick home nestled on a mature, tree lined 60x100 ft lot has a warm, and whimsical feel that makes a house a home. With undeniable curb appeal, from the crescent driveway inviting you in, to the picturesque stone walkway lined with beautiful flower beds, 169 Edinburgh is a standout in the community. Step inside to discover a bright and inviting interior featuring three spacious bedrooms, each with large windows that bathe the rooms in natural light. At the heart of the home, the updated kitchen boasts vaulted ceilings, a skylight, soft-close cabinetry, and sleek, modern finishes, creating a space that's both functional and stylish. The front room, adorned with bay windows, offers a tranquil setting perfect for a formal dining room, home office, or additional living space. Shared between the rooms is a 4pc bath with ceiling skylight feature. Toward the back of the home, a spacious great room offers the ideal space to relax or entertain, with glass sliding doors providing lovely views and easy access to the private backyard oasis. The backyard is truly a hidden gem - surprisingly large, shaded by mature trees, and perfect for indoor-outdoor living. This yard is a gardeners delight- lined with beautiful mature plants and freestanding flowerbeds, it is perfect for those with a green-thumb who appreciate the little things. Whether it's sipping coffee on the covered patio or hosting a twilight dinner under the stars, this space is designed for memorable moments. Location is key...and this one is unbeatable. Just steps from downtown Guelph's vibrant core, enjoy walkable access to shops, cafes, restaurants, microbreweries. Additionally, with both Suffolk St Park and Sunny Acres Park just a 3-minute stroll away. Whether your'e a family, first-time buyer, or investor, this property holds endless potential as a primary...
169 Edinburgh Road
Downtown, Guelph, Wellington $629,900Make an offer
4 Beds
1 Baths
700-1100 sqft
Parking for 4
East Facing
Zoning: R1B
- MLS®#:
- X12184535
- Property Type:
- Detached
- Property Style:
- Bungalow
- Area:
- Wellington
- Community:
- Downtown
- Taxes:
- $3,983.45 / 2025
- Added:
- May 30 2025
- Lot Frontage:
- 61
- Lot Depth:
- 109
- Status:
- Active
- Outside:
- Board & Batten ,Brick
- Year Built:
- 51-99
- Basement:
- Partial Basement
- Brokerage:
- Royal LePage Royal City Realty
- Lot :
-
109
61
- Intersection:
- Paisley
- Rooms:
- Bedrooms:
- 4
- Bathrooms:
- 1
- Fireplace:
- Utilities
- Water:
- Municipal
- Cooling:
- None
- Heating Type:
- Forced Air
- Heating Fuel:
| Bathroom | 1.85 x 2.92m Main Level |
|---|---|
| Bedroom | 2.07 x 2.97m Main Level |
| Bedroom 2 | 2.52 x 2.86m Main Level |
| Bedroom 3 | 2.89 x 3.59m Main Level |
| Bedroom 4 | 2.06 x 3.26m Main Level |
| Kitchen | 3.05 x 3.39m Main Level |
| Living Room | 4.38 x 2.92m Main Level |
| Mud Room | 2.45 x 3.64m Main Level |
| Other | 4.05 x 2.7m Main Level |
| Other | 4.85 x 2.41m Unfinished Basement Level |
| Other | 6.29 x 3.02m Unfinished Basement Level |
Listing Details
Insights
- Spacious and Versatile Layout: This property features four bedrooms and a bright, open layout, making it ideal for families or those seeking extra space for a home office or guest room.
- Beautiful Outdoor Space: The large, private backyard is a gardener's delight, offering a serene environment for relaxation and entertaining, complete with mature trees and flower beds.
- Prime Downtown Location: Located just steps from downtown Guelph, residents can enjoy easy access to shops, cafes, and parks, enhancing the property's appeal for both living and investment opportunities.
Property Features
Arts Centre
Fenced Yard
Hospital
Library
Park
Place Of Worship
Sale/Lease History of 169 Edinburgh Road
View all past sales, leases, and listings of the property at 169 Edinburgh Road.Neighbourhood
Schools, amenities, travel times, and market trends near 169 Edinburgh RoadSchools
6 public & 5 Catholic schools serve this home. Of these, 10 have catchments. There are 2 private schools nearby.
Parks & Rec
4 playgrounds, 3 ball diamonds and 10 other facilities are within a 20 min walk of this home.
Transit
Street transit stop less than a 2 min walk away. Rail transit stop less than 2 km away.
Want even more info for this home?
