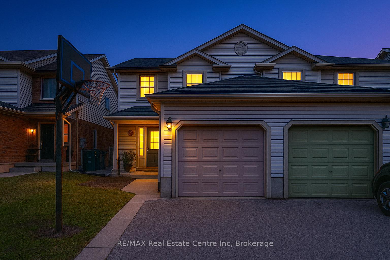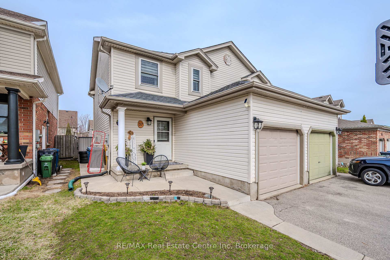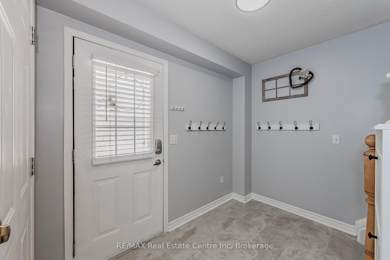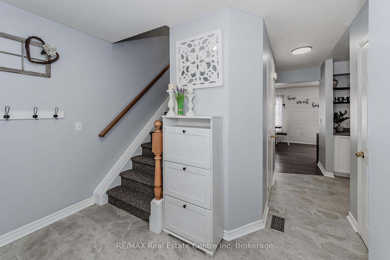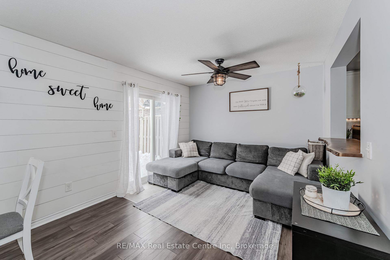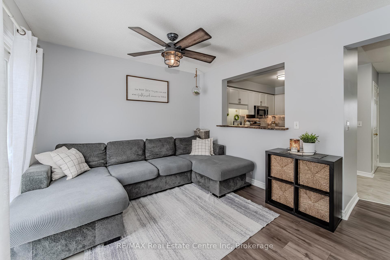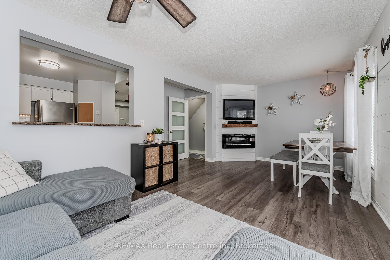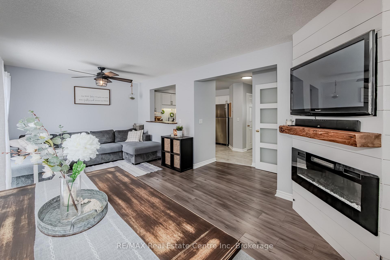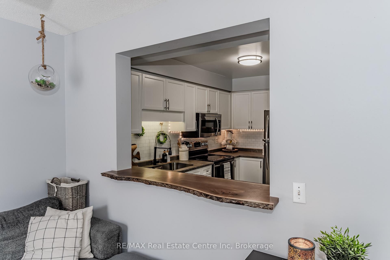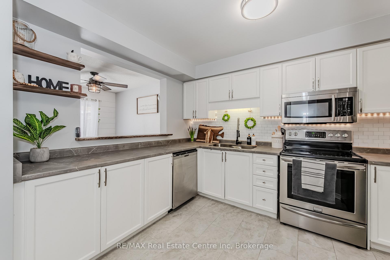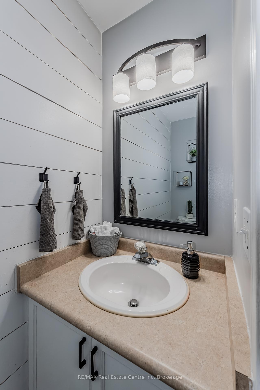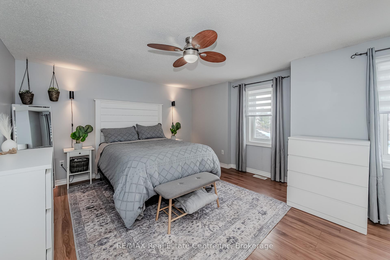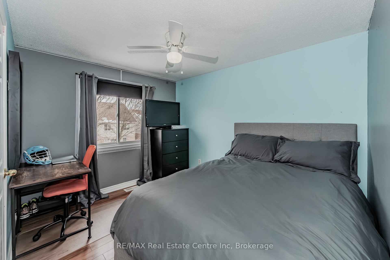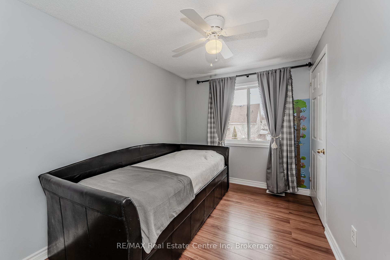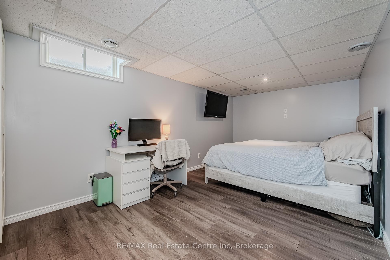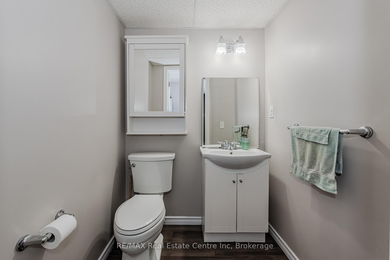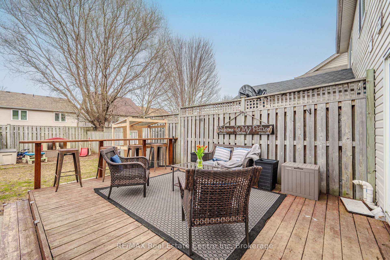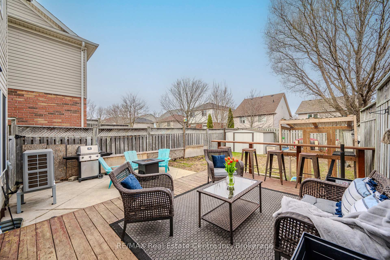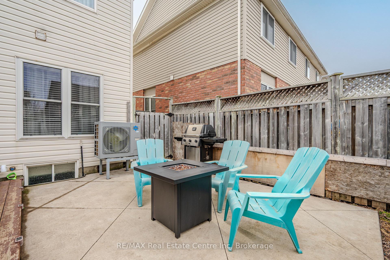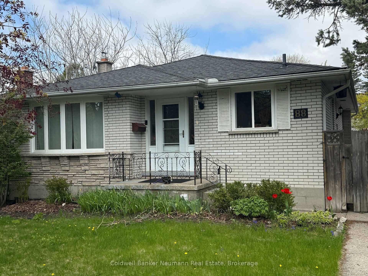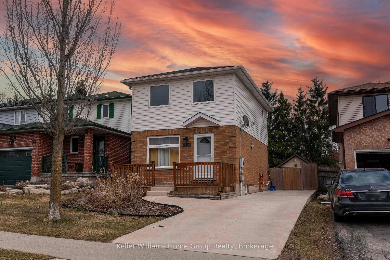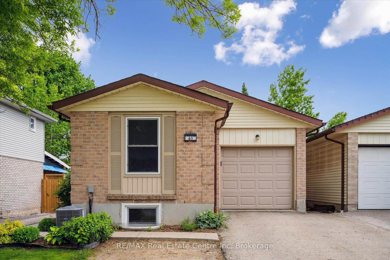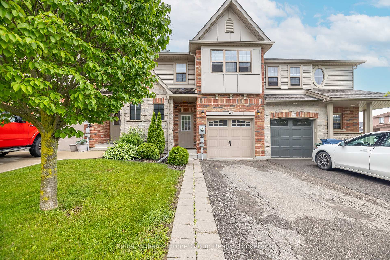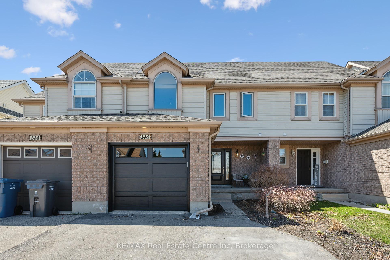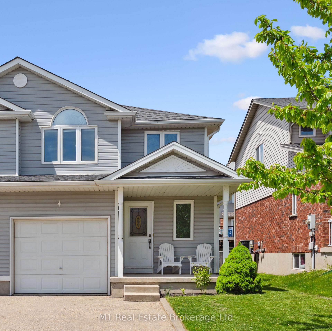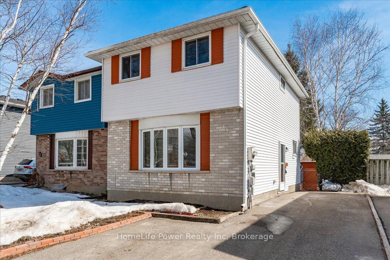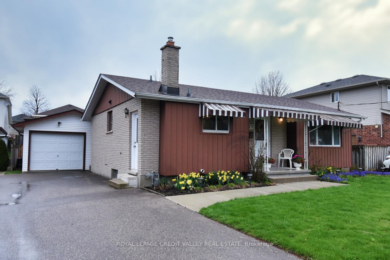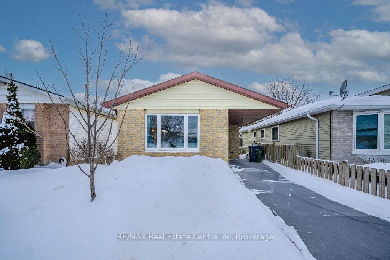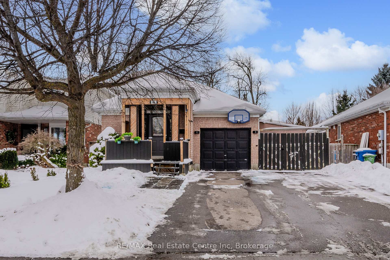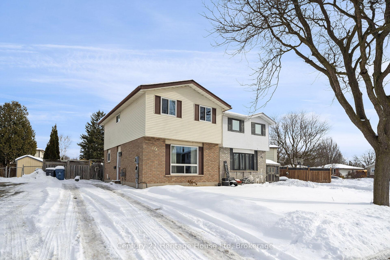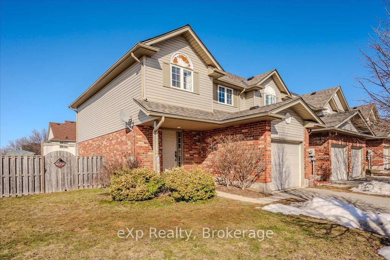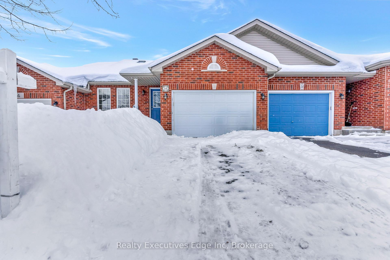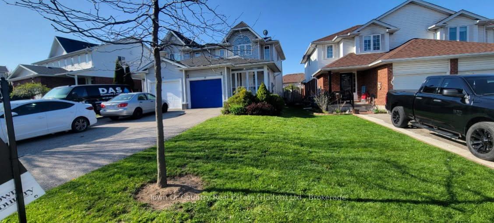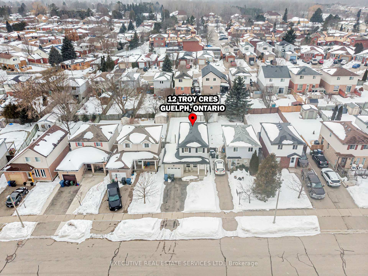Fabulous for families! This freehold Semi with no condo fees is located just across the street from O'Connor Lane Park and a short walk to Ken Danby and Holy Trinity primary schools.This beautiful semi-detached home is located in a quiet family neighbourhood just a short walk to two primary schools, parks and trails. The main floor features a white kitchen with updated counter tops (2020), stainless steel appliances including a built in dishwasher, and decorative live edge counter on the pass through to the living room. The living and dining rooms have laminate floors, ship lap accent walls, and a cozy corner fireplace. There is also sliding doors out to the deck and fully fence yard. The main floor has a convenient 2 piece powder room for guests. Upstairs you will find 3 spacious bedrooms with lots of natural light and a full 4 piece bath. The basement is fully finished with a rec room and 2 piece bath. Other updates include: furnace (2021), concrete walkway and patio (2016), new patio door and some windows (2020), roof shingles (2017) and water softener (2017).
37 Swift Crescent
Grange Road, Guelph, Wellington $700,000Make an offer
3 Beds
3 Baths
1100-1500 sqft
Attached
Garage
Parking for 2
Zoning: R26
- MLS®#:
- X12137919
- Property Type:
- Semi-Detached
- Property Style:
- 2-Storey
- Area:
- Wellington
- Community:
- Grange Road
- Taxes:
- $3,840 / 2024
- Added:
- May 09 2025
- Lot Frontage:
- 24.7
- Lot Depth:
- 109.96
- Status:
- Active
- Outside:
- Vinyl Siding
- Year Built:
- 16-30
- Basement:
- Finished
- Brokerage:
- RE/MAX Real Estate Centre Inc
- Lot :
-
109
24
- Intersection:
- Watson/Grange
- Rooms:
- Bedrooms:
- 3
- Bathrooms:
- 3
- Fireplace:
- Utilities
- Water:
- Municipal
- Cooling:
- Central Air
- Heating Type:
- Heat Pump
- Heating Fuel:
| Kitchen | 3.51 x 2.85m Main Level |
|---|---|
| Living Room | 3.45 x 3.17m Main Level |
| Dining Room | 3.17 x 2.52m Main Level |
| Primary Bedroom | 5.26 x 4.06m Second Level |
| Bedroom | 3.45 x 3.25m Second Level |
| Bedroom | 3.26 x 2.41m Second Level |
| Recreation | 5.76 x 2.99m Basement Level |
Listing Details
Insights
- Family-Friendly Location: This property is situated in a quiet neighborhood, directly across from O'Connor Lane Park and within walking distance to two primary schools, making it ideal for families with children.
- Recent Upgrades: The home features several recent updates, including a new furnace (2021), roof shingles (2017), and modern kitchen appliances, ensuring a move-in ready experience with minimal immediate maintenance.
- Ample Parking: With a total of 3 parking spaces available, this property offers convenience for families or guests, a valuable asset in residential areas.
Property Features
Public Transit
Park
Library
Fenced Yard
School
Sale/Lease History of 37 Swift Crescent
View all past sales, leases, and listings of the property at 37 Swift Crescent.Neighbourhood
Schools, amenities, travel times, and market trends near 37 Swift CrescentSchools
5 public & 5 Catholic schools serve this home. Of these, 9 have catchments. There are 2 private schools nearby.
Parks & Rec
5 tennis courts, 2 rinks and 6 other facilities are within a 20 min walk of this home.
Transit
Street transit stop less than a 4 min walk away. Rail transit stop less than 1 km away.
Want even more info for this home?
