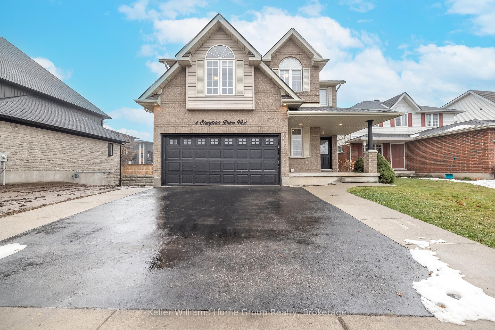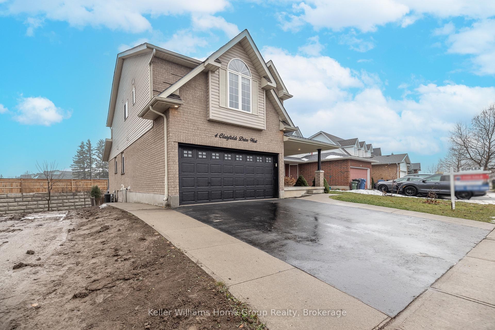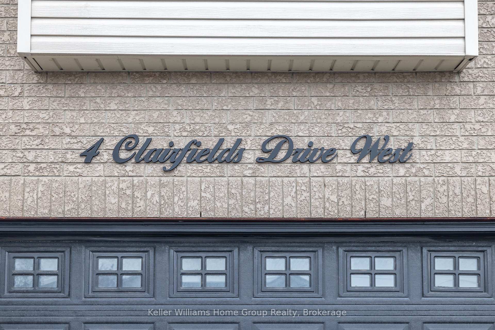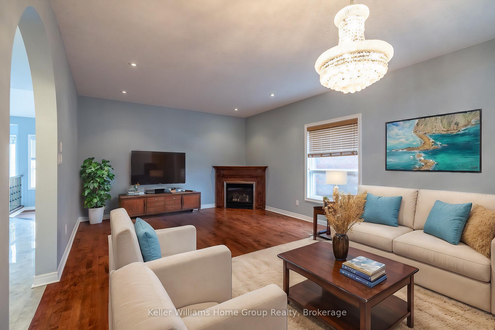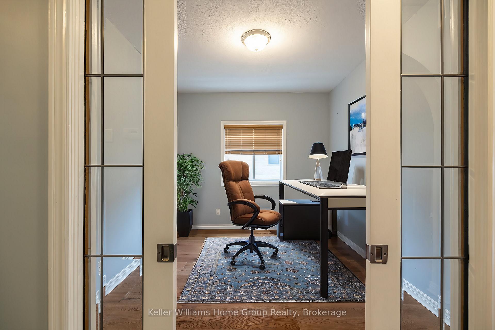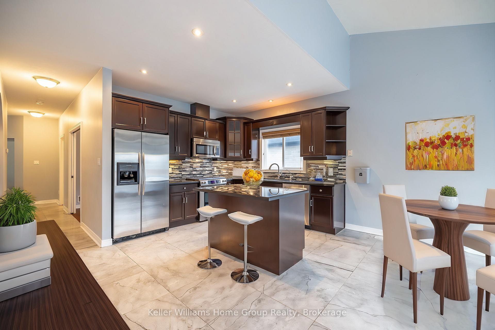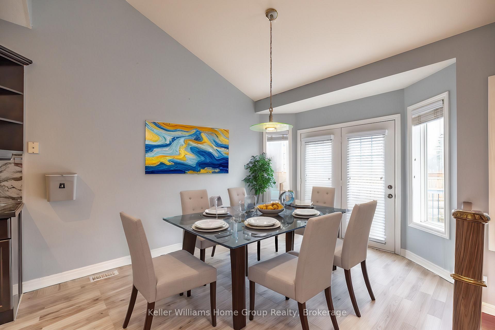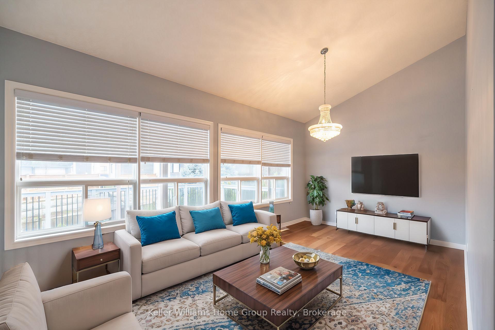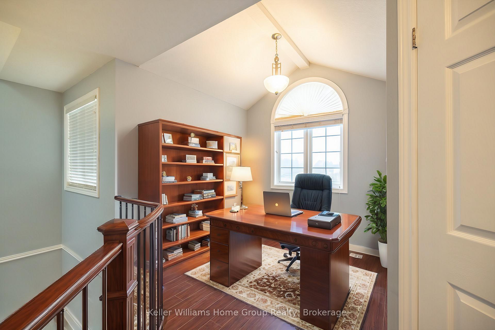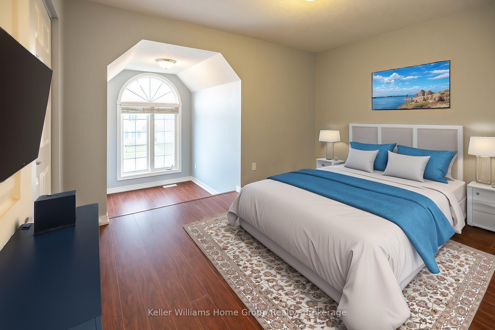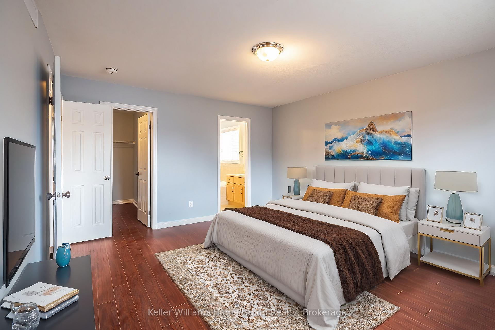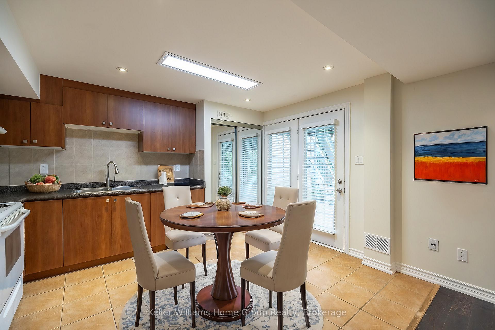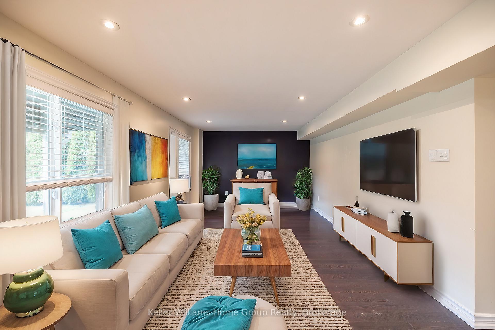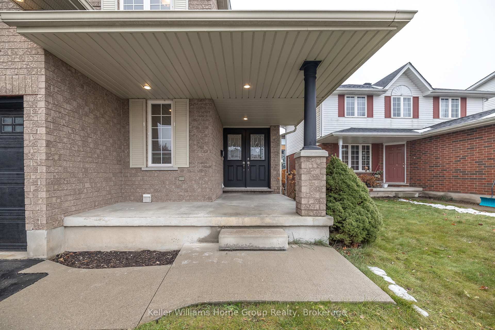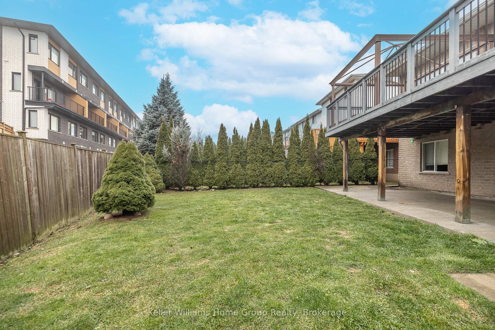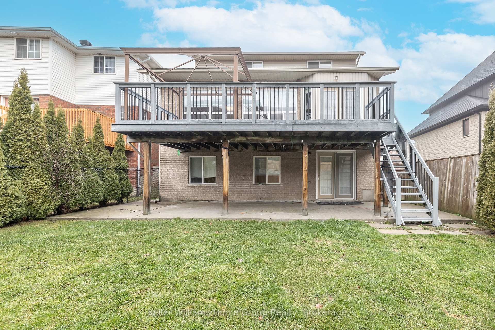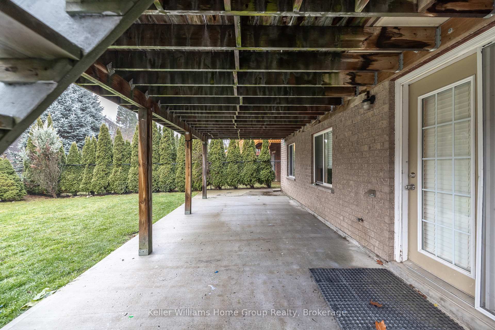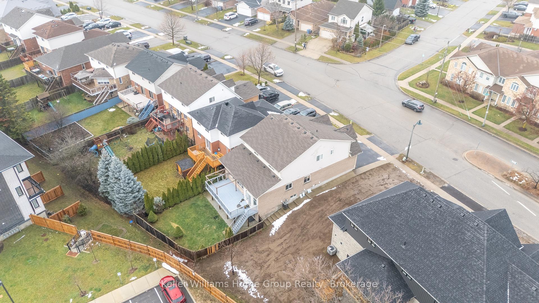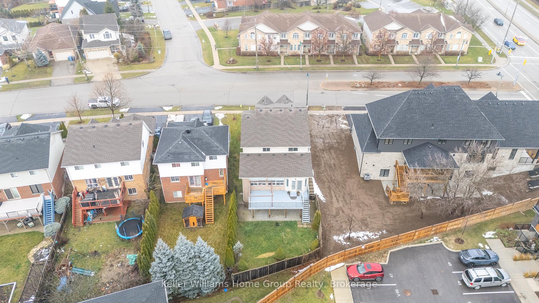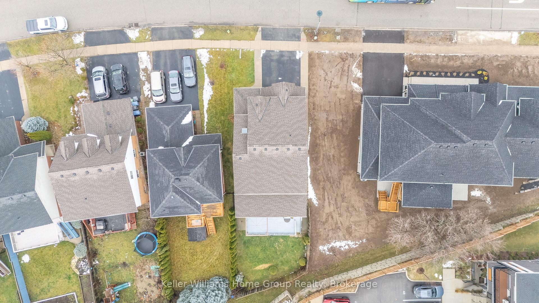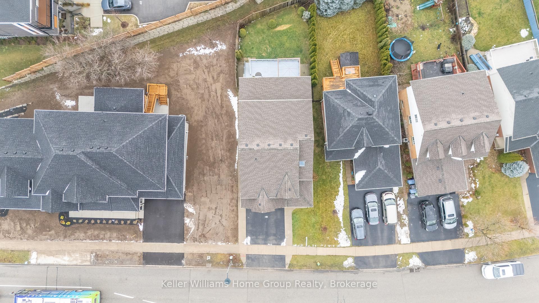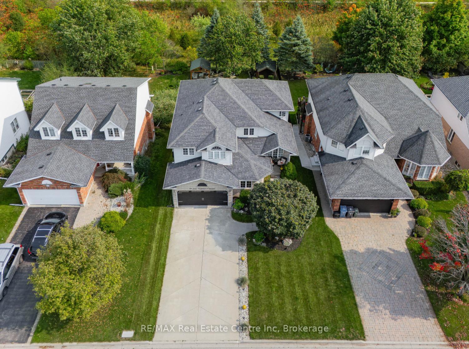WELCOME TO 4 CLAIRFIEDS W!!! Looking to share living space but maintain separation? Need a mortgage helper? Looking for an investment property? Rare find! Well maintained 5+3 Bedroom, 5 Bath, 2-story home with a 3 Bedroom walkout apartment. The apartment is a completely separate unit with private entrance and in-suite laundry with potential an annual income of $30,000. This south end beauty offers over 3900 sq. ft. of living space. This home features 2 car garage with triple wide driveway providing ample parking. The main floor features Living Room, Family Room, 5th Bedroom/office, Kitchen/Dinette with walkout to a large deck, laundry room and 3 piece bathroom. The second level features 4 good size bedrooms, master bedroom offers a spacious walk-in closet and en-suite. Step outside to a large deck in the fully fenced pool sized private back yard, nicely landscaped. This sought-after south end location and the desirable Clairfields neighbourhood is close to all amenities, bus stops and Hanlon/401. This one will not be on the market long. Book your showing today!
4 CLAIRFIELDS Drive
Clairfields/Hanlon Business Park, Guelph, Wellington $1,489,888Make an offer
8 Beds
5 Baths
2500-3000 sqft
Attached
Garage
Parking for 2
South Facing
Zoning: R.1C-11
- MLS®#:
- X12116384
- Property Type:
- Detached
- Property Style:
- 2-Storey
- Area:
- Wellington
- Community:
- Clairfields/Hanlon Business Park
- Taxes:
- $8,010.22 / 2024
- Added:
- May 01 2025
- Lot Frontage:
- 44
- Lot Depth:
- 0
- Status:
- Active
- Outside:
- Vinyl Siding,Brick
- Year Built:
- 6-15
- Basement:
- Walk-Out,Separate Entrance
- Brokerage:
- Keller Williams Home Group Realty
- Intersection:
- Gordon to Clairfields W.
- Rooms:
- Bedrooms:
- 8
- Bathrooms:
- 5
- Fireplace:
- Utilities
- Water:
- Municipal
- Cooling:
- Central Air
- Heating Type:
- Forced Air
- Heating Fuel:
| Living Room | 3.66 x 4.27m Main Level |
|---|---|
| Dining Room | 2.62 x 4.27m Main Level |
| Laundry | 2.34 x 1.8m Main Level |
| Kitchen | 4.7 x 4.55m Main Level |
| Family Room | 3.3 x 5.87m Main Level |
| Primary Bedroom | 4.52 x 3.94m Second Level |
| Bedroom | 4.95 x 3.94m Second Level |
| Bedroom | 3.1 x 4.01m Second Level |
| Living Room | 3.94 x 5.46m Basement Level |
| Bedroom | 3 x 2.97m Basement Level |
| Bedroom | 2.92 x 3.15m Basement Level |
| Kitchen | 3.94 x 3.28m Basement Level |
Listing Details
Insights
- Income Potential: The property includes a separate 3-bedroom walkout apartment with a private entrance, offering potential annual income of $30,000, making it an attractive option for investors or buyers looking for a mortgage helper.
- Spacious Living: With a total of 8 bedrooms and 5 bathrooms, this home provides ample space for large families or multi-generational living, ensuring comfort and privacy for all residents.
- Prime Location: Situated in the sought-after Clairfields neighborhood of Guelph, the property is conveniently located near amenities, bus stops, and major highways (Hanlon/401), enhancing accessibility and lifestyle convenience.
Sale/Lease History of 4 CLAIRFIELDS Drive
View all past sales, leases, and listings of the property at 4 CLAIRFIELDS Drive.Neighbourhood
Schools, amenities, travel times, and market trends near 4 CLAIRFIELDS DriveSchools
5 public & 4 Catholic schools serve this home. Of these, 8 have catchments. There are 2 private schools nearby.
Parks & Rec
5 basketball courts, 4 playgrounds and 5 other facilities are within a 20 min walk of this home.
Transit
Street transit stop less than a 1 min walk away. Rail transit stop less than 7 km away.
Want even more info for this home?
