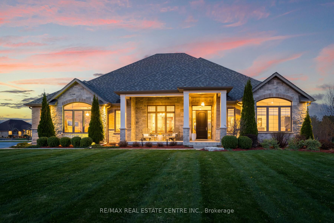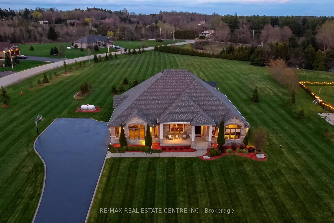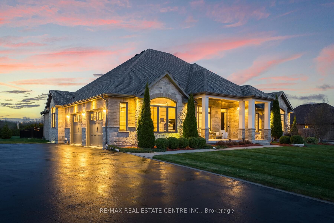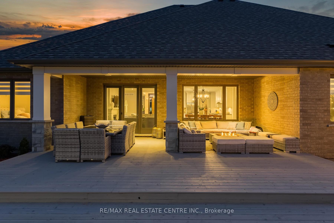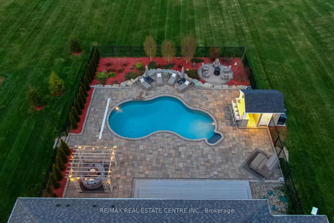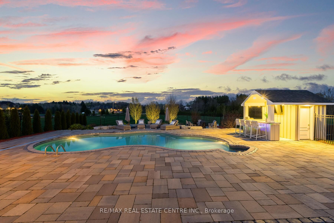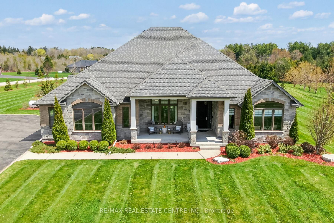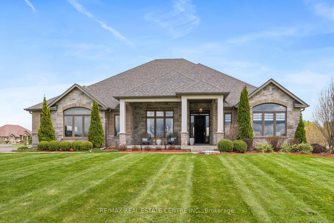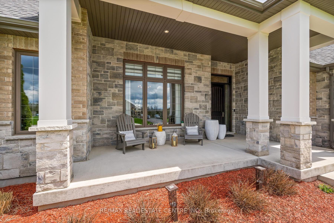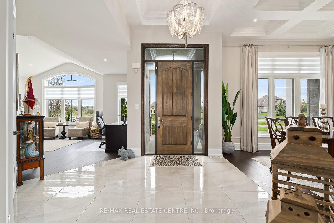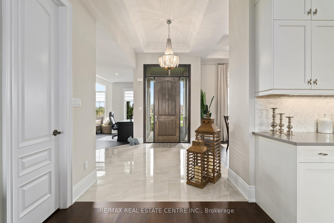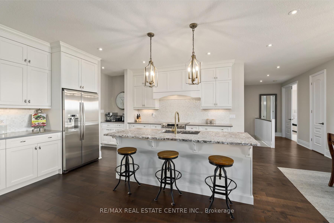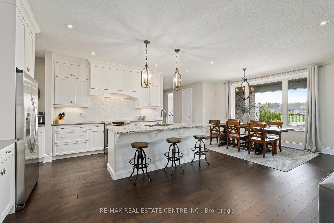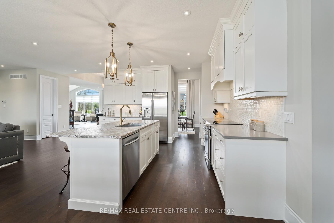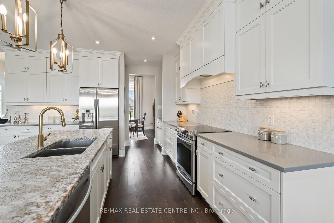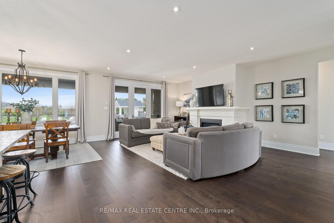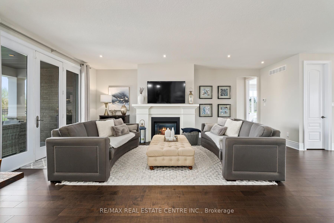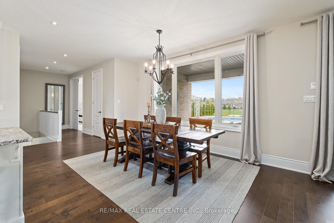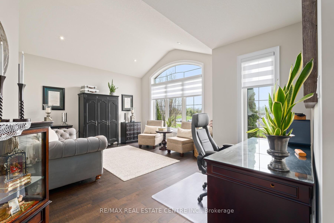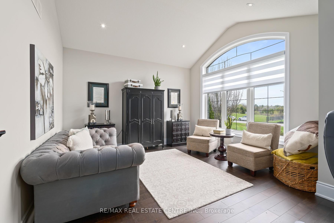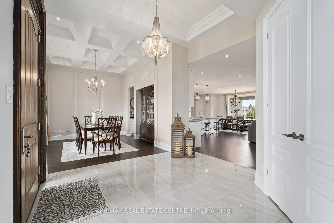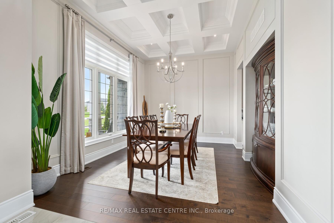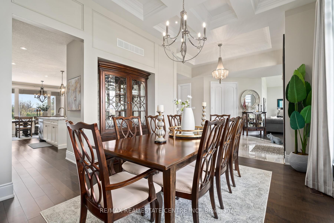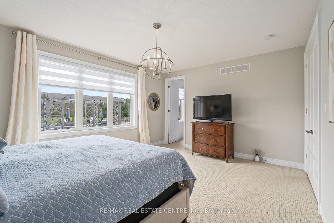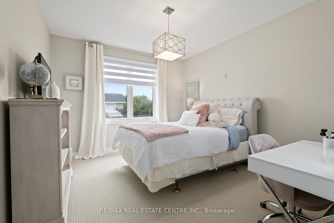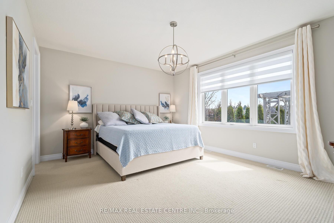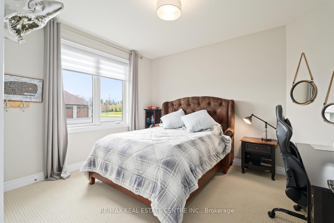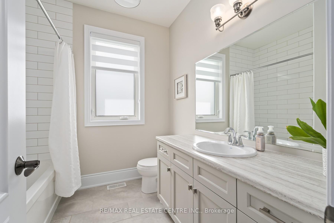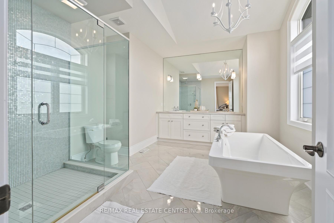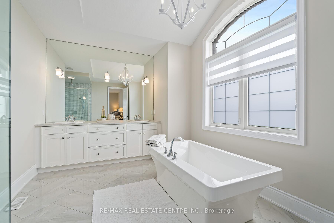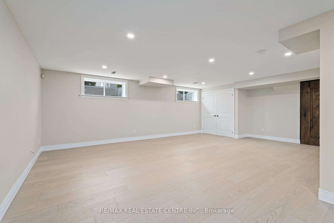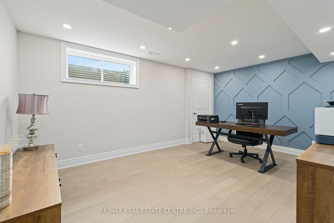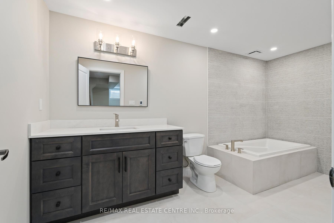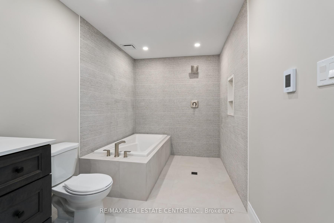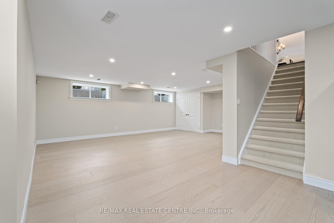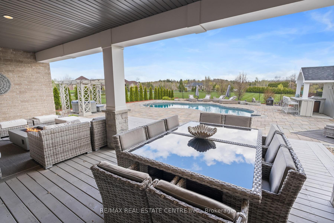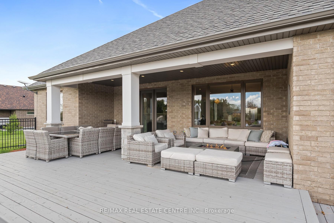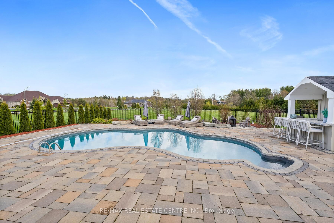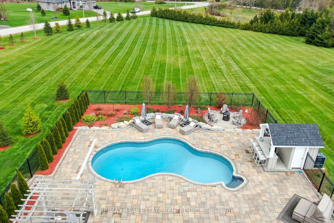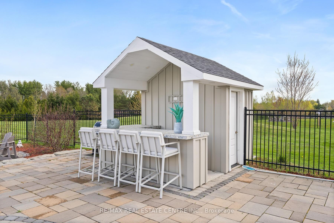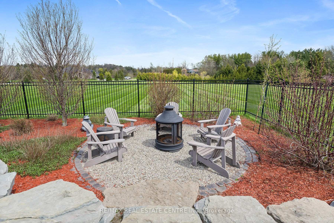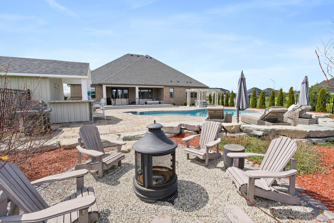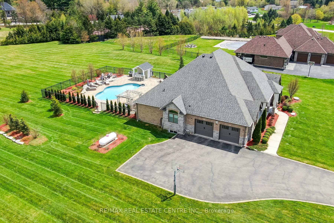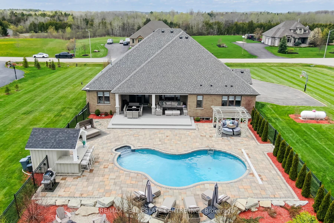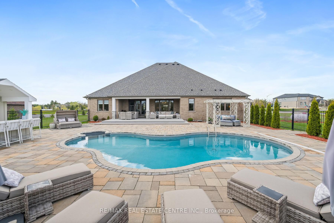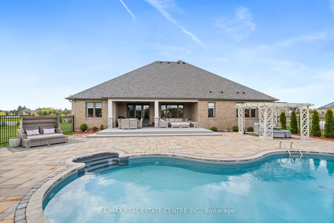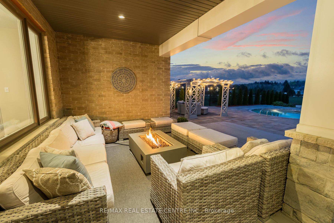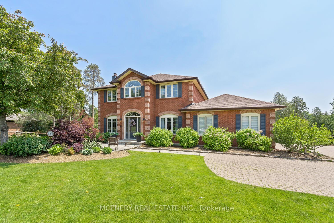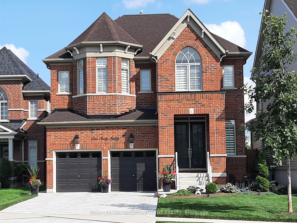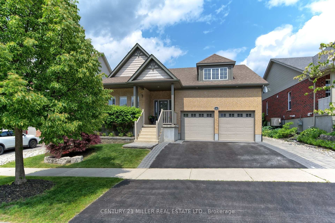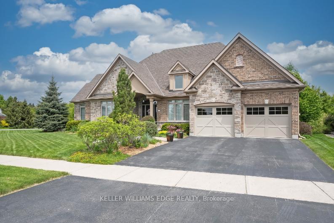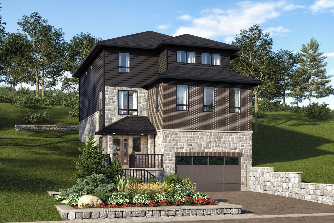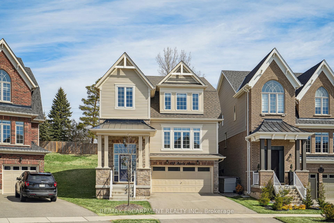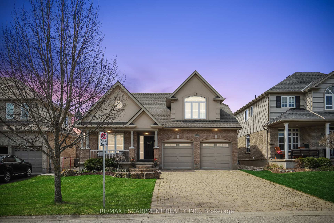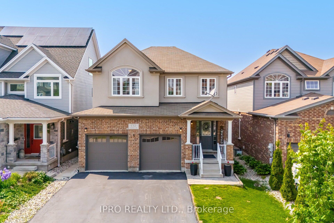Luxury bungalow on 2 Acres with Saltwater pool and stunning finishes. Step into elegance with this expansive, 2,665 sq ft brick and stone bungalow nestled on a picturesque 2-acre lot. Featuring 3 spacious bedroom and a thoughtfully designed open-concept layout, this home combines luxury, comfort, and functionality. From the moment you enter, the soaring 14-ft ceiling in the main foyer makes a grand impression, flowing into a bright and airy main floor with hardwood flooring throughout. The dining room boasts an elegant coffered ceiling and connects seamlessly to the gourmet kitchen through a stylish butler's pantry-ideal for entertaining. Oversized windows throughout flood the space with natural light and offer breathtaking views of the professionally landscaped backyard and inground saltwater pool- your own private retreat. The luxurious primary suite is a true escape, featuring a spa-like ensuite with a freestanding tub and and an expansive walk-in closet. A second bedroom also offers a walk-in closet, providing comfort and convenience. The part finished basement expands your living space with a large great room, a 4pc bathroom, a home office (with its own walk-in closet), and plenty of room to grow.
109 Crewson Court
Rockwood, Guelph/Eramosa, Wellington $2,379,900Make an offer
4 Beds
4 Baths
2500-3000 sqft
Attached
Garage
Parking for 10
Pool!
- MLS®#:
- X12134599
- Property Type:
- Detached
- Property Style:
- Bungalow
- Area:
- Wellington
- Community:
- Rockwood
- Taxes:
- $9,500 / 2024
- Added:
- May 08 2025
- Lot Frontage:
- 207.19
- Lot Depth:
- 0
- Status:
- Active
- Outside:
- Brick,Stone
- Year Built:
- Basement:
- Full,Partially Finished
- Brokerage:
- RE/MAX REAL ESTATE CENTRE INC.
- Intersection:
- Highway 25 & Highway 7
- Rooms:
- Bedrooms:
- 4
- Bathrooms:
- 4
- Fireplace:
- Utilities
- Water:
- Well
- Cooling:
- Central Air
- Heating Type:
- Forced Air
- Heating Fuel:
| Family Room | 4.11 x 7.35m Open Concept , Fireplace , Hardwood Floor Main Level |
|---|---|
| Kitchen | 4.39 x 4.6m Quartz Counter , B/I Appliances , Hardwood Floor Main Level |
| Pantry | 4.39 x 4.6m Quartz Counter , Walk-Thru , Combined w/Dining Main Level |
| Dining Room | 4.39 x 4.05m Large Window , Hardwood Floor , Coffered Ceiling(s) Main Level |
| Living Room | 7.83 x 4.21m Hardwood Floor , Large Window , Vaulted Ceiling(s) Main Level |
| Primary Bedroom | 5.12 x 4.02m 5 Pc Ensuite , Walk-In Closet(s) , Large Window Main Level |
| Bedroom 2 | 3.38 x 5.3m Large Window , Walk-In Closet(s) Main Level |
| Bedroom 3 | 3.99 x 3.47m Large Window , Large Closet Main Level |
| Laundry | 3.38 x 2.38m W/O To Garage , Walk-In Closet(s) , Ceramic Floor Main Level |
| Great Room | 7.31 x 8.78m Laminate , Large Closet , Large Window Basement Level |
| Bedroom 4 | 5.3 x 4m Laminate , Walk-In Closet(s) Basement Level |
| Bathroom | 3.96 x 2.07m Ceramic Floor Basement Level |
Listing Details
Insights
- Spacious Luxury Living: This expansive 2,665 sq ft bungalow features an open-concept layout with 4 bedrooms and 4 bathrooms, providing ample space for families or entertaining guests.
- Private Outdoor Oasis: The property boasts a stunning inground saltwater pool set on a beautifully landscaped 2-acre lot, perfect for relaxation and outdoor gatherings.
- Ample Parking Space: With a total of 12 parking spaces available, this property is ideal for hosting events or accommodating multiple vehicles, enhancing convenience for residents and guests alike.
Property Features
Electric Car Charger
Greenbelt/Conservation
School
