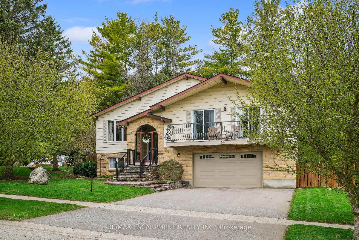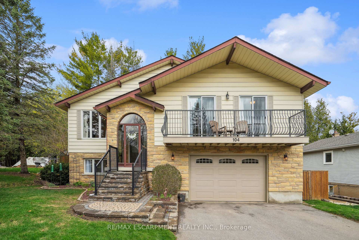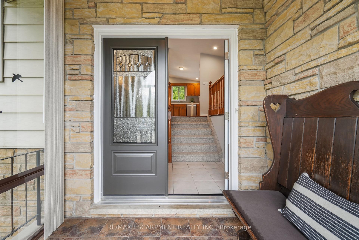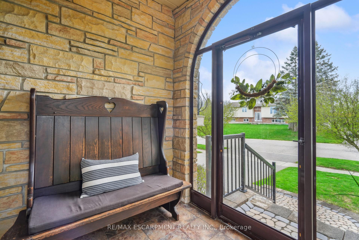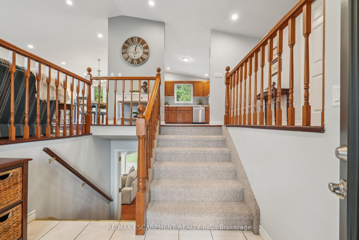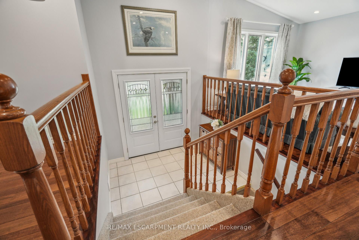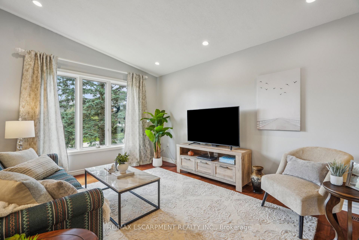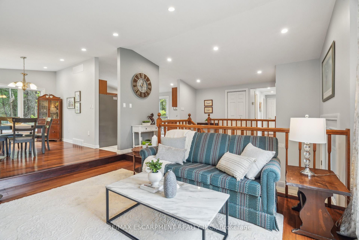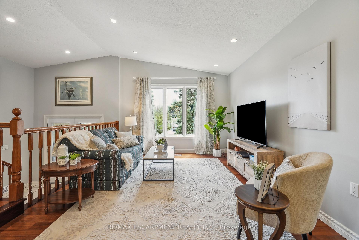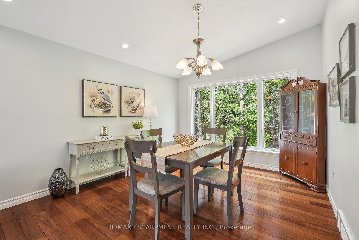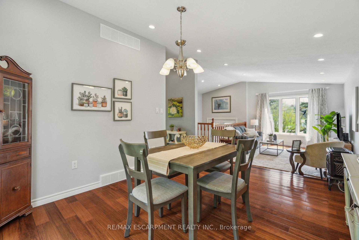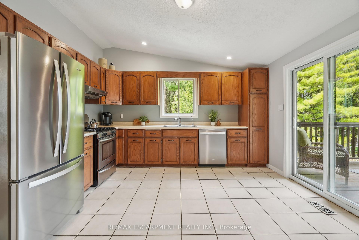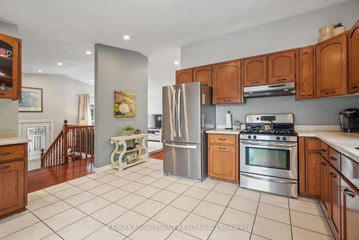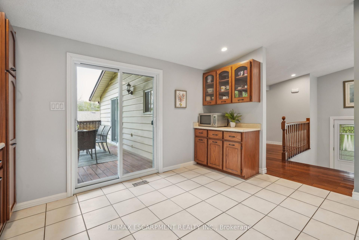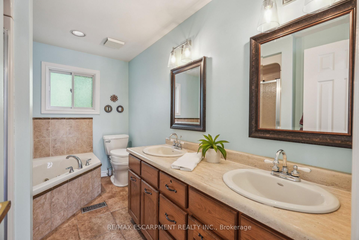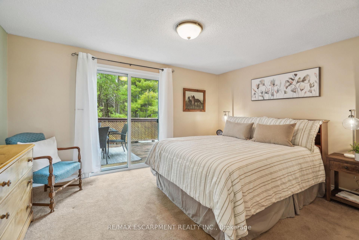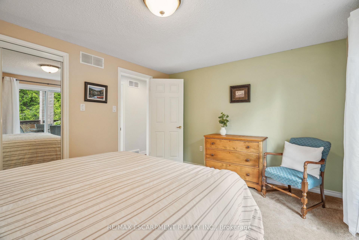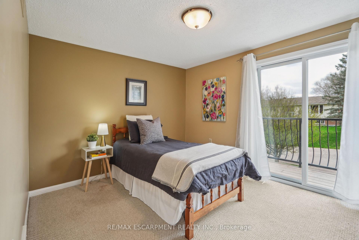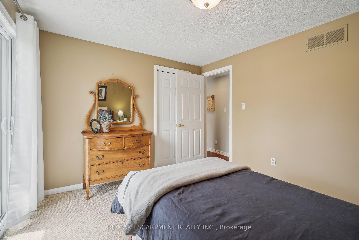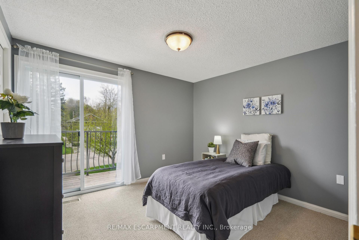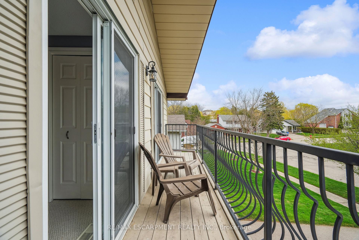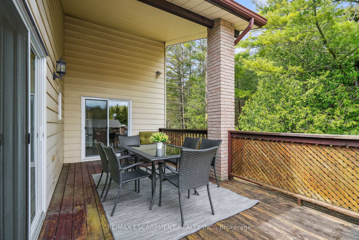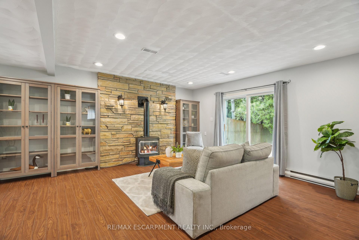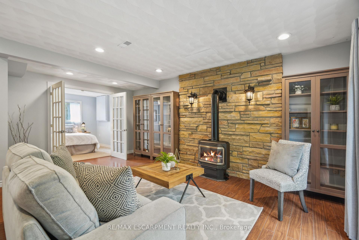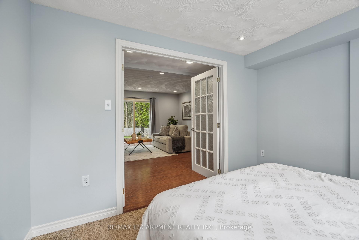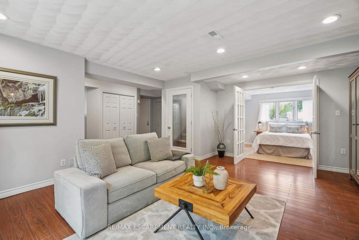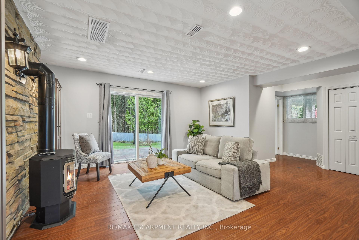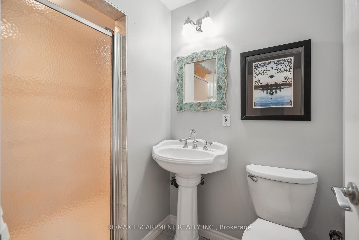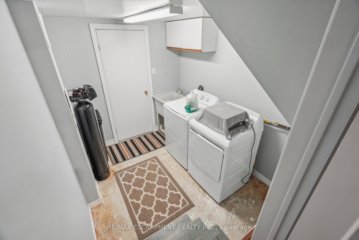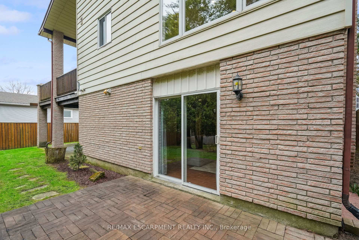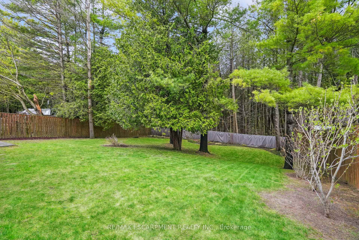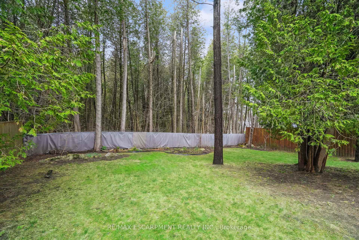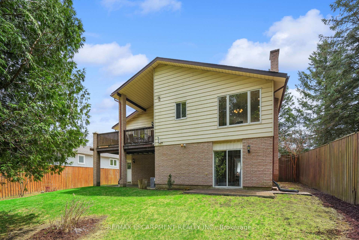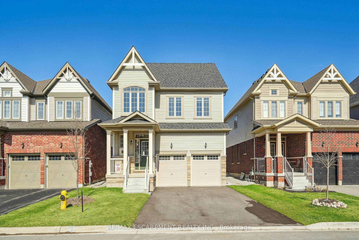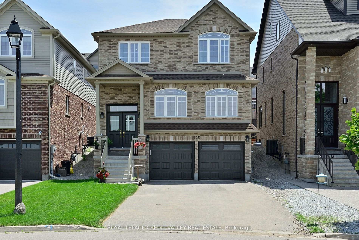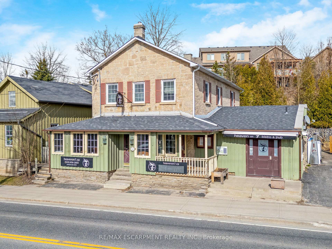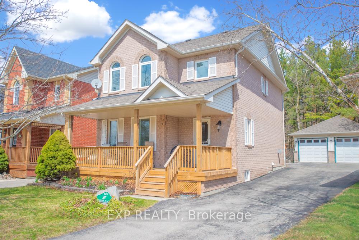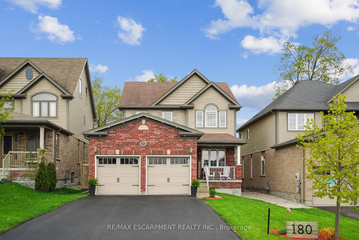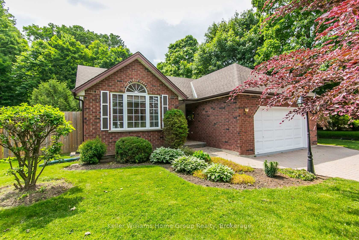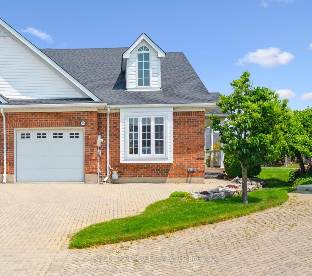Welcome to 104 Parkedge Street, a charming raised bungalow nestled in the heart of Rockwood's serene, family-friendly neighborhood. This delightful home offers a perfect blend of comfort and functionality, making it an ideal haven for families seeking a peaceful lifestyle. Boasting 3+1 bedrooms and 2 full bathrooms, this residence features a sunken living room adorned with hardwood floors, vaulted ceilings, pot lights, and a large window that floods the space with natural light. The adjacent dining room, also with hardwood floors and vaulted ceilings, includes a cozy gas fireplace, creating a warm ambiance for family meals. The kitchen, designed with a vaulted ceiling, provides ample space for culinary adventures and opens onto a deck, perfect for morning coffees or evening relaxation. The primary bedroom offers direct access to a large deck overlooking the backyard, while the two front bedrooms open onto a deck at the front of the property, allowing for seamless indoor-outdoor living. The finished basement includes an additional bedroom with French doors, pot lights, and a large above-grade window, offering flexibility for guests or a home office. A spacious rec room with a gas fireplace and pot lights provides a cozy retreat, with a walkout to the fully fenced backyard that backs onto conservation land, ensuring privacy and a connection to nature. Additional features include an oversized 2-car garage accommodating large vehicles, a double driveway with space for 4 vehicles, and a closed-in front porch perfect for enjoying the morning sun. Located close to parks, trails, the Rockwood Conservation Area, and reputable schools, this home offers a tranquil lifestyle with convenient access to community amenities.
Fridge, Stove, Dishwasher, Microwave, Washer & Dryer, Garage Door Opener w/remotes, Fridge in the garage.
