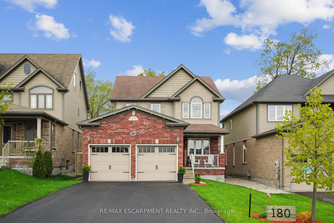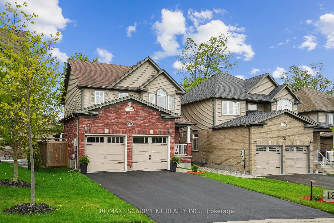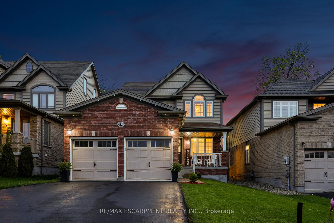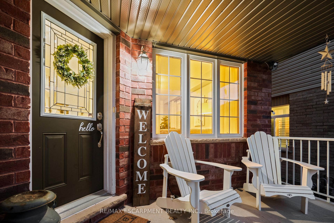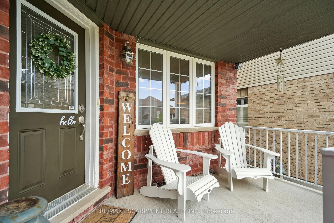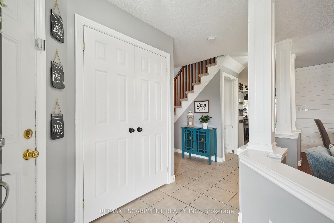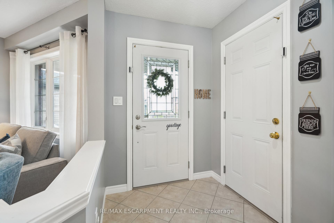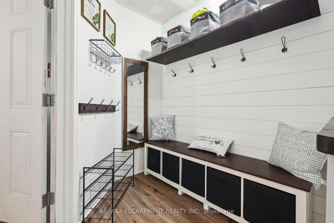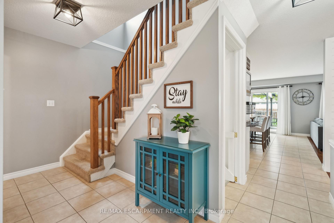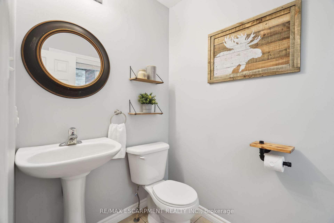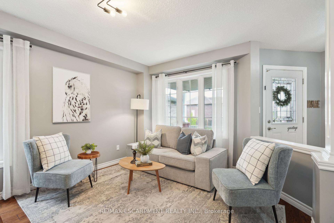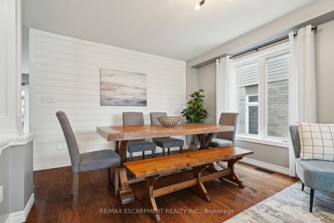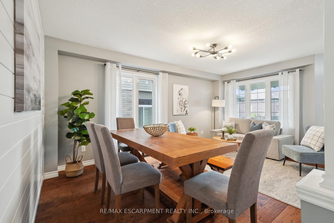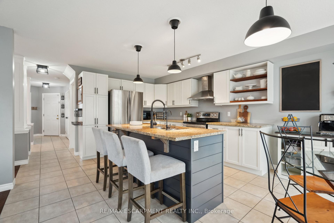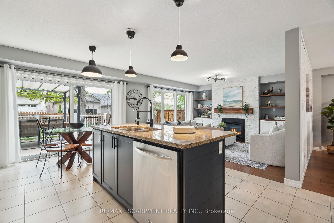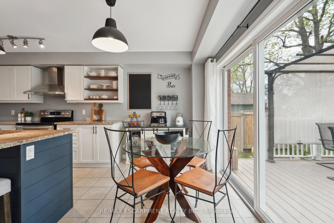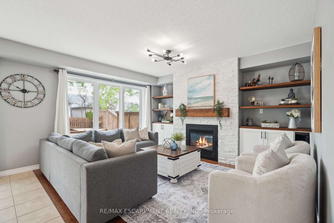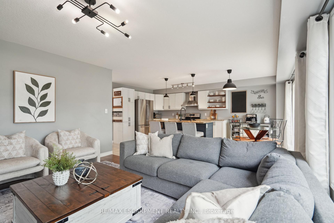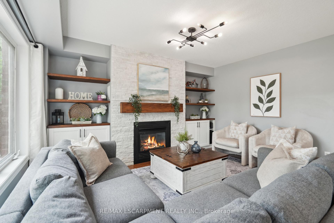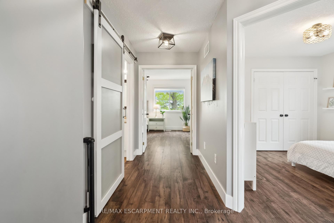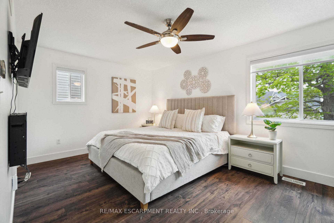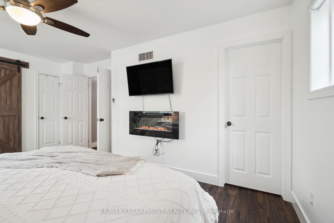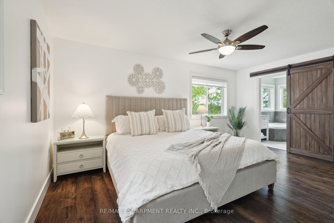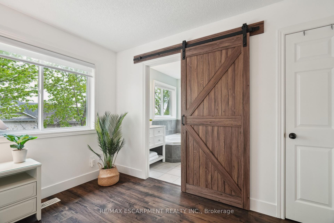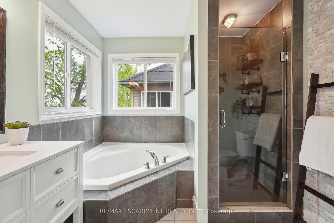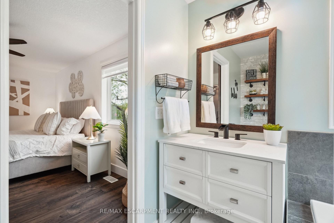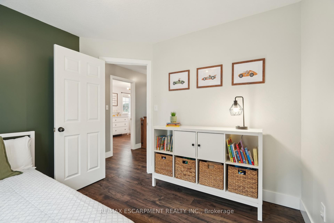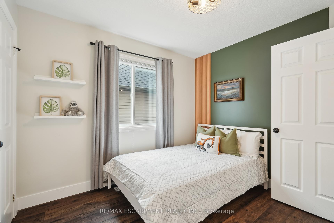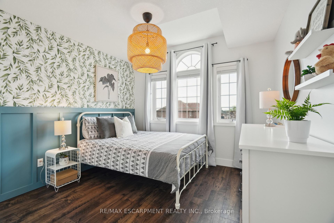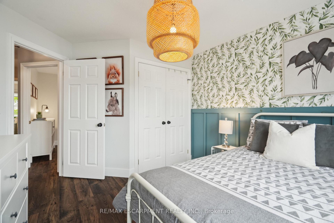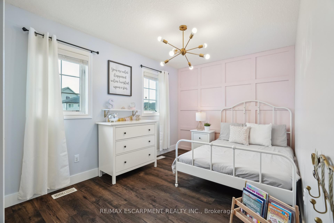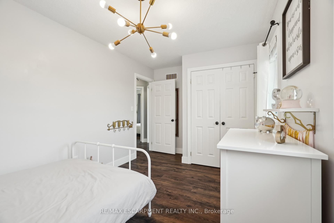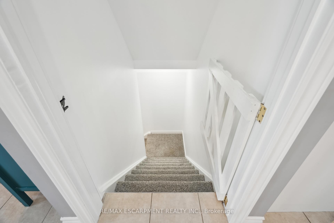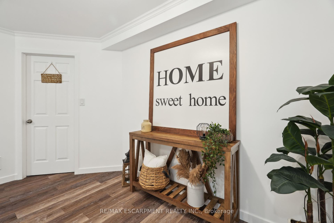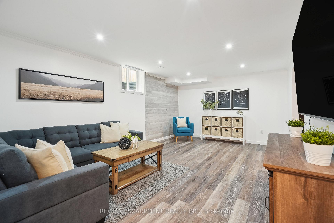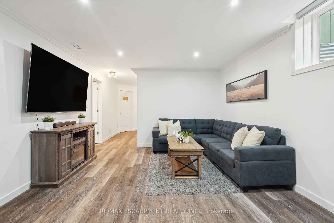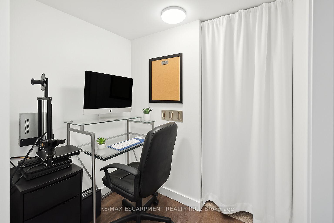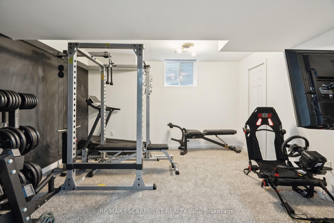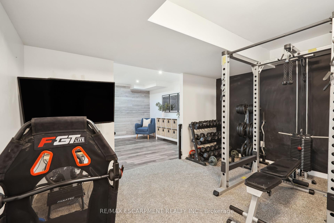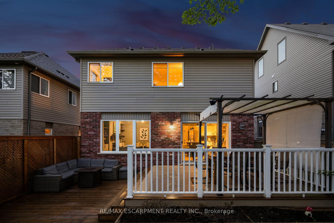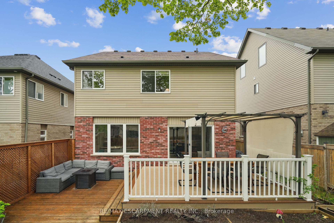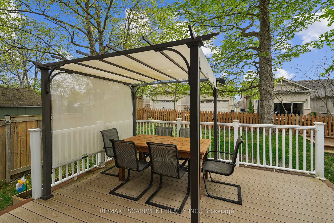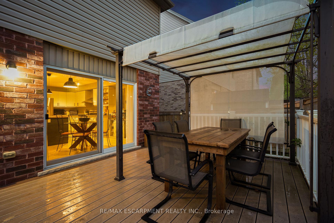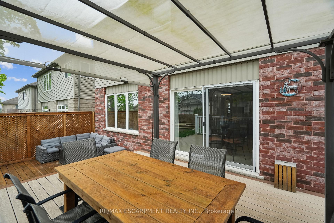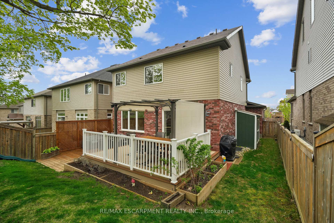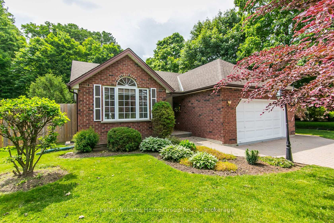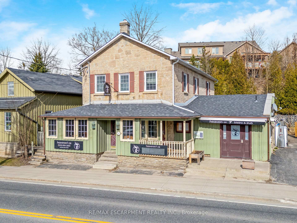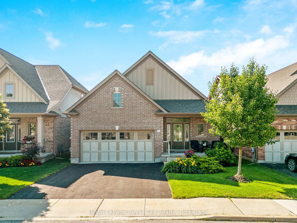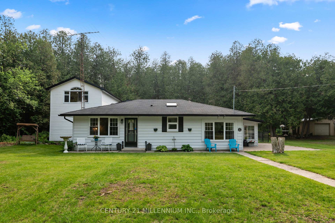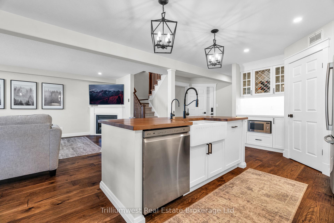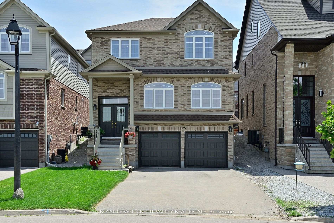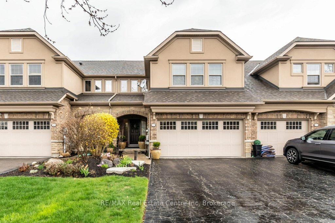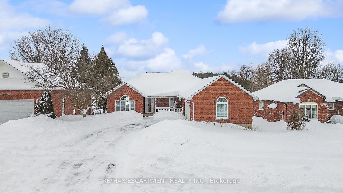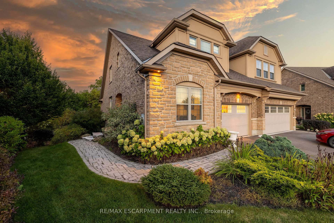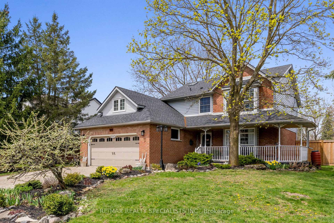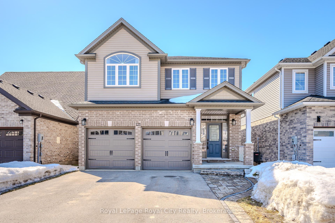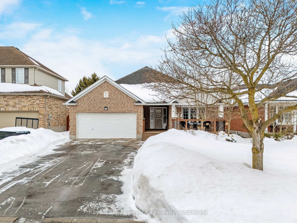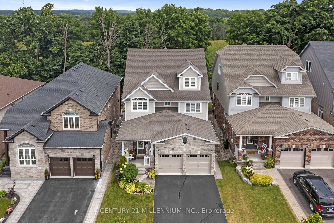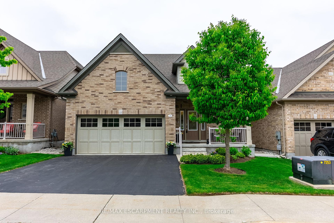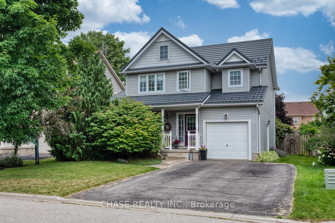Nestled in the serene and family-friendly community of Rockwood, this charming 4-bedroom, 2.5-bathroom home offers a perfect blend of comfort, style, and functionality. From the moment you step inside, you'll be greeted by an inviting open-concept living and dining area adorned with gleaming hardwood floors and large windows that bathe the space in natural light.The heart of the home is the bright and spacious kitchen, featuring a center island, granite countertops, stainless steel appliances, a convenient coffee bar, and a cozy breakfast area. Adjacent to the kitchen is the warm and welcoming family room, complete with hardwood floors, a gas fireplace, built-in shelves, and a large picture window overlooking the backyard perfect for family gatherings and cozy evenings.Upstairs, the primary bedroom serves as a peaceful retreat with a walk-in closet and a luxurious 4-piece ensuite. The additional three bedrooms are generously sized, each boasting hardwood floors, large windows, and custom double closet organizers, providing ample storage and comfort for the whole family.The finished basement extends the living space with a versatile recreation room featuring pot lights and an above-grade window, a dedicated gym area, and a private office ideal for working from home or study sessions.Step outside to the beautifully landscaped backyard, where you'll find a composite deck with a pergola off the breakfast area, a separate decked sitting area, and a children's play zone complete with a sandbox and slide an outdoor paradise for both relaxation and play.Additional features include a 2-car garage with a mudroom area and direct access to the front foyer, a newly sealed driveway accommodating four vehicles, and proximity to parks, trails, and the Rockwood Conservation Area. Commuters will appreciate the easy access to Guelph, Halton Hills, and Highway 401.Experience the perfect blend of small-town charm and modern convenience in this...
180 Coker Crescent
Rockwood, Guelph/Eramosa, Wellington $1,124,900Make an offer
4 Beds
3 Baths
1500-2000 sqft
Attached
Garage
Parking for 4
East Facing
- MLS®#:
- X12174324
- Property Type:
- Detached
- Property Style:
- 2-Storey
- Area:
- Wellington
- Community:
- Rockwood
- Taxes:
- $5,048.52 / 2024
- Added:
- May 26 2025
- Lot Frontage:
- 40.03
- Lot Depth:
- 106.51
- Status:
- Active
- Outside:
- Brick,Vinyl Siding
- Year Built:
- 6-15
- Basement:
- Finished
- Brokerage:
- RE/MAX ESCARPMENT REALTY INC.
- Lot :
-
106
40
- Intersection:
- Main St S/Ridge Rd
- Rooms:
- Bedrooms:
- 4
- Bathrooms:
- 3
- Fireplace:
- Utilities
- Water:
- Municipal
- Cooling:
- Central Air
- Heating Type:
- Forced Air
- Heating Fuel:
| Foyer | 3.94 x 5.03m Main Level |
|---|---|
| Living Room | 3.37 x 2.65m Hardwood Floor , Combined w/Dining , Large Window Main Level |
| Dining Room | 3.37 x 2.65m Hardwood Floor , Combined w/Living , Large Window Main Level |
| Family Room | 3.37 x 4.29m Hardwood Floor , Gas Fireplace , Large Window Main Level |
| Kitchen | 3.75 x 3.94m Centre Island , Stainless Steel Appl , Breakfast Bar Main Level |
| Breakfast | 2.13 x 3.94m Combined w/Kitchen , W/O To Deck , Open Concept Main Level |
| Primary Bedroom | 4.92 x 3.72m Hardwood Floor , 4 Pc Ensuite , Walk-In Closet(s) Second Level |
| Bedroom 2 | 3.11 x 3.08m Hardwood Floor , Double Closet , Large Window Second Level |
| Bedroom 3 | 3.24 x 3.86m Hardwood Floor , Large Closet , Large Window Second Level |
| Bedroom 4 | 4.32 x 2.62m Hardwood Floor , Double Closet , Large Window Second Level |
| Recreation | 3.83 x 5.75m Vinyl Floor , Above Grade Window , Pot Lights Basement Level |
| Exercise Room | 3.48 x 4.16m Broadloom , Above Grade Window Basement Level |
| Office | 1.71 x 2.54m Vinyl Floor Basement Level |
Listing Details
Insights
- Spacious Family Living: This 4-bedroom, 2.5-bathroom home features an open-concept layout with ample living space, including a finished basement that adds versatility for recreation, exercise, or a home office.
- Ample Parking: With a newly sealed driveway accommodating up to four vehicles and a 2-car garage, parking is convenient for families and guests alike.
- Outdoor Oasis: The beautifully landscaped backyard features a composite deck with a pergola, a separate sitting area, and a children's play zone, making it perfect for relaxation and family gatherings.
Sale/Lease History of 180 Coker Crescent
View all past sales, leases, and listings of the property at 180 Coker Crescent.Neighbourhood
Schools, amenities, travel times, and market trends near 180 Coker CrescentSchools
4 public & 4 Catholic schools serve this home. Of these, 8 have catchments.
Parks & Rec
3 playgrounds, 2 trails and 3 other facilities are within a 20 min walk of this home.
Transit
Street transit stop less than a 8 min walk away. Rail transit stop less than 9 km away.
Want even more info for this home?
