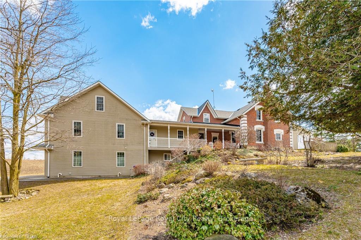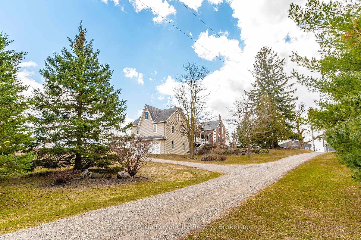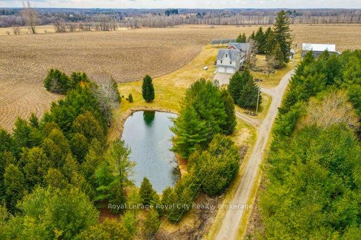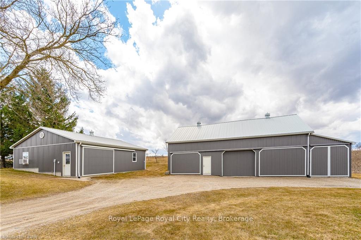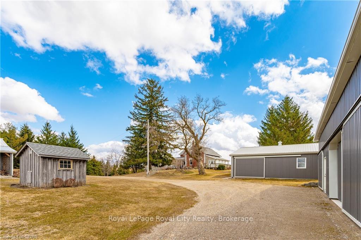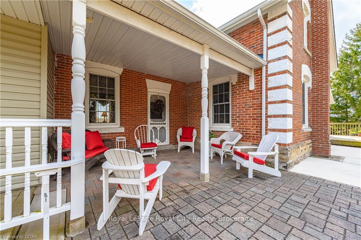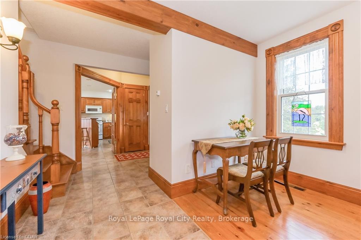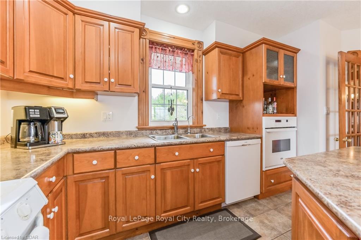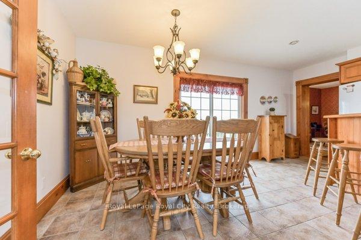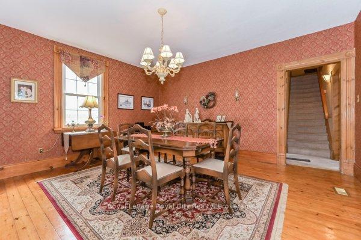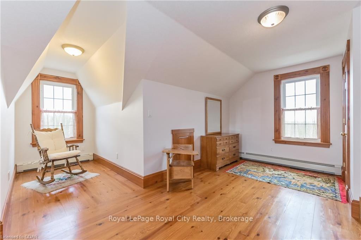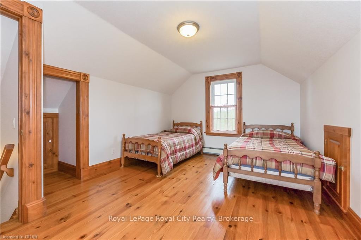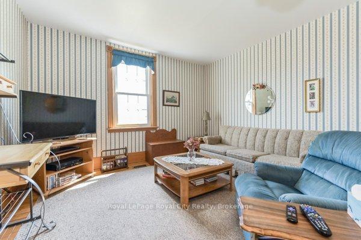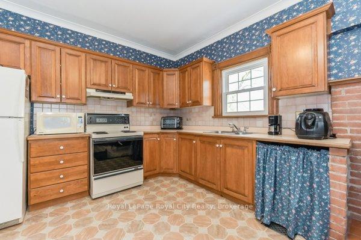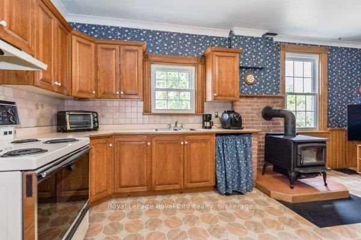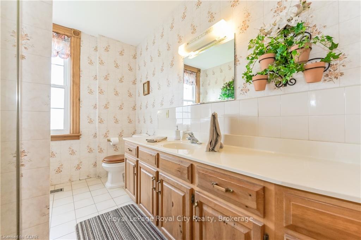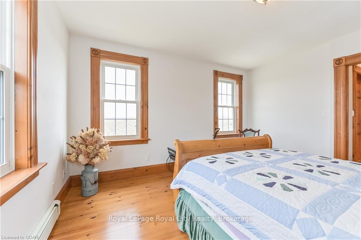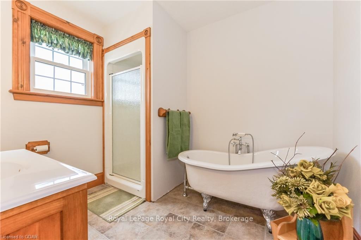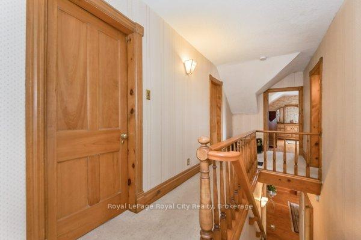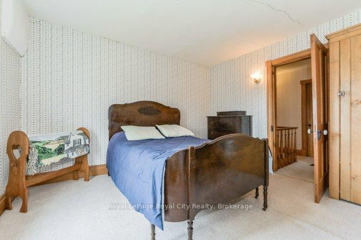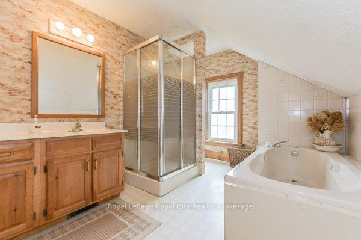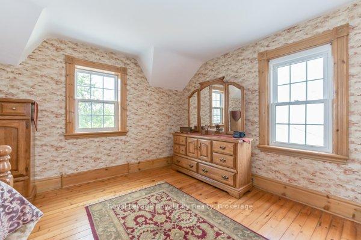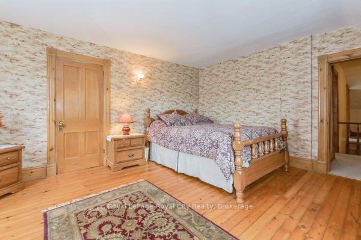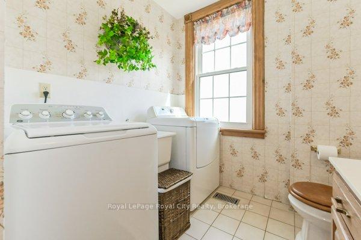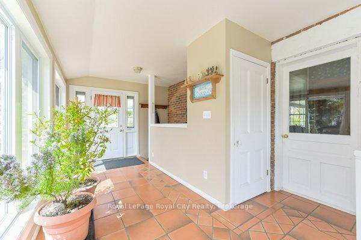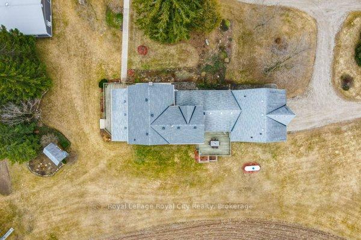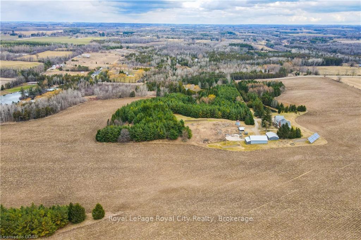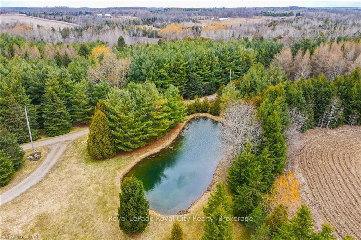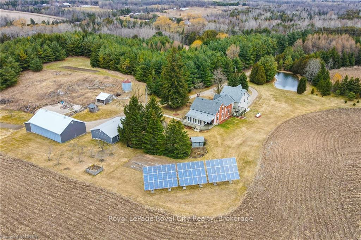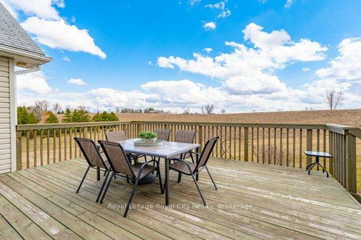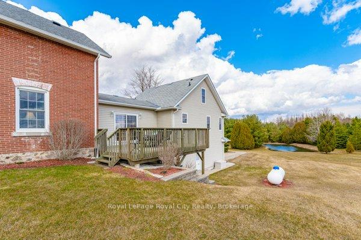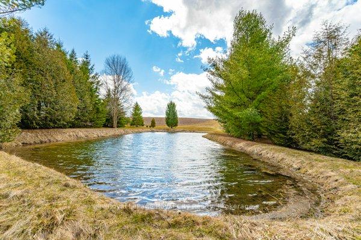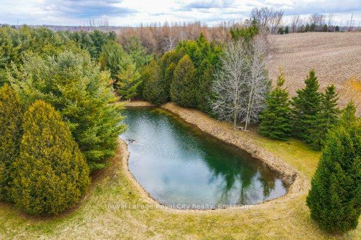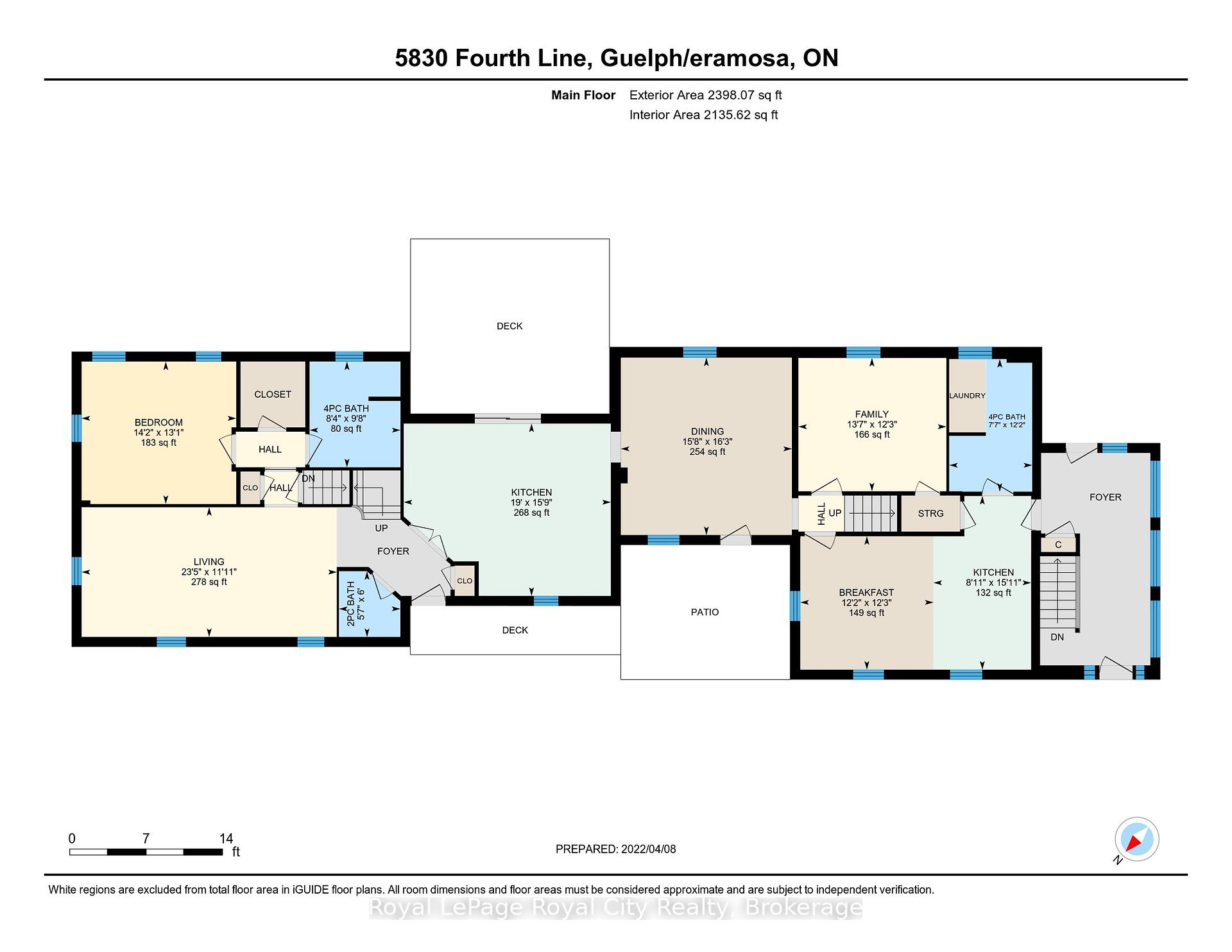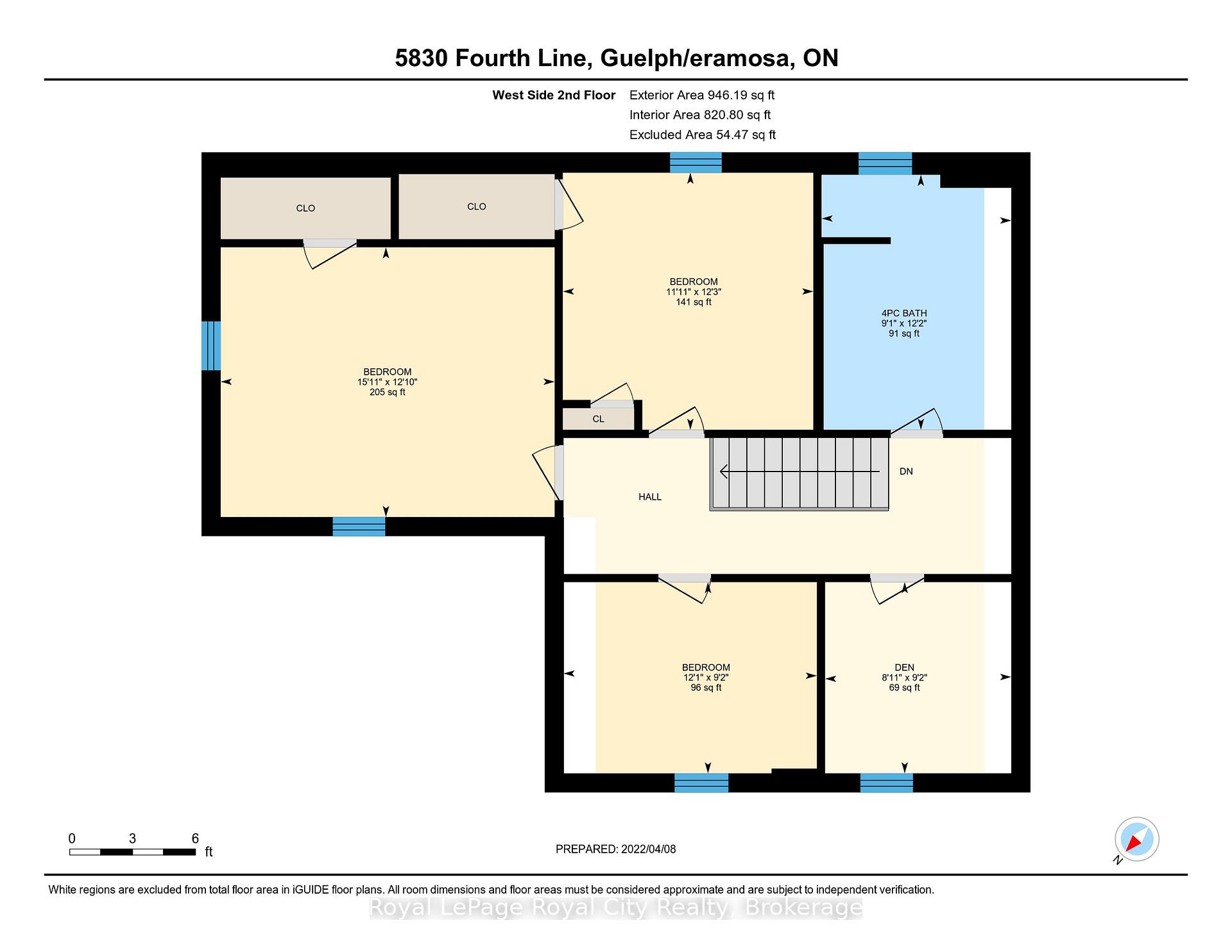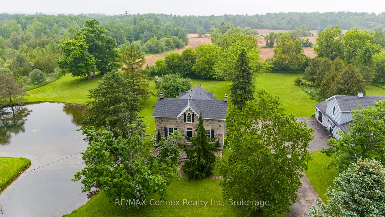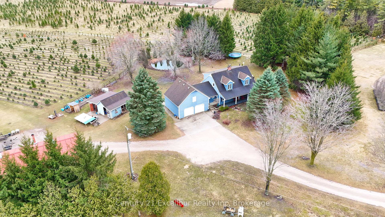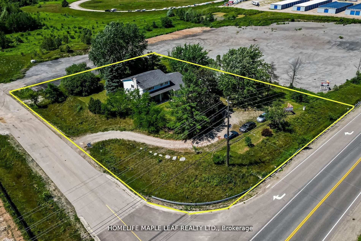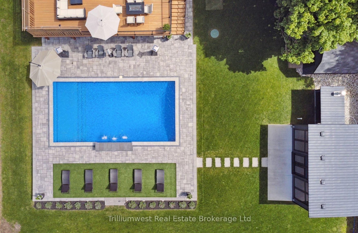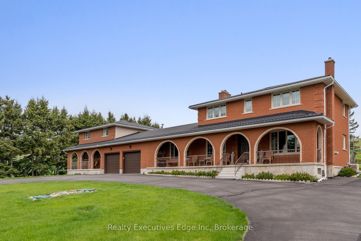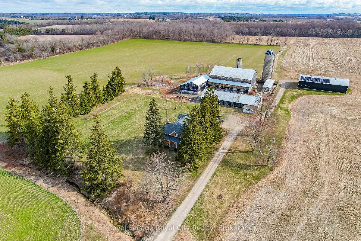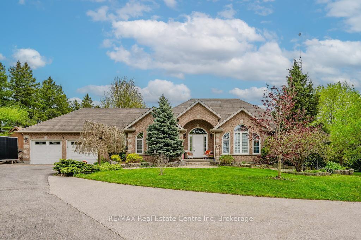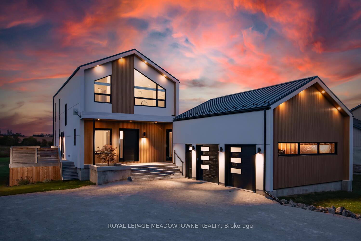Take a stroll up the tree covered lane way and discover what true peace and serenity looks and sounds like. The perfect mixture, 65 acres of sandy well drained, rolling farmland, a hardwood bush, a pine forest, a pond and a large home, suitable for multi-generational living if desired, all tucked perfectly into this 86 acre country landscape. There are 2 large outbuildings, one very well maintained post and beam structure with hydro and a newer detached shop(8'4"x12' sliding door), wired for all your tools. The home, combines a Century Red Brick Farmhouse, lovingly cared for, with an addition custom built a little over 15 years ago to mimic the old world charm with large wood baseboards, trim and solid wood doors. A Wood Burning Stove, Heated Floors, a Geo-Thermal forced air system and Boiler baseboard system (with rough-in for outdoor wood burning furnace). There are many economical options to keep this large home warm and inviting, and also keep the power on with the automatic Generac Generator installed in 2023. There are 3 full bathrooms, 1 powder room and another just waiting for fixtures. On the older West Wing, there are 4 possible bedrooms and on the newer East Wing, there is a main level bedroom with ensuite and a large bedroom on the upper level that could be divided (with rough-in bath). The attached 2 car garage is oversized to fit a pick-up truck and underneath the garage is a clean and dry area that is currently used as the 'cantina' for salami and wine making. The 65 acres of farmland is currently leased. This home is one-of-a-kind, a must-see with so many options, great soil for crops and livestock, or just a country residential paradise.
5830 Fourth Line
Rural Guelph/Eramosa East, Guelph/Eramosa, Wellington $2,900,000Make an offer
6 Beds
4 Baths
3000-3500 sqft
Built-In
Garage
Parking for 8
East Facing
Zoning: Agricultural
- MLS®#:
- X12057769
- Property Type:
- Rural Residential
- Property Style:
- 2-Storey
- Area:
- Wellington
- Community:
- Rural Guelph/Eramosa East
- Taxes:
- $6,685 / 2024
- Added:
- April 02 2025
- Lot Frontage:
- 600.93
- Lot Depth:
- 2218
- Status:
- Active
- Outside:
- Brick,Vinyl Siding
- Year Built:
- 51-99
- Basement:
- Separate Entrance,Unfinished
- Brokerage:
- Royal LePage Royal City Realty
- Lot :
-
2218
600
BIG LOT
- Intersection:
- Wellington Rd 22
- Rooms:
- Bedrooms:
- 6
- Bathrooms:
- 4
- Fireplace:
- Utilities
- Water:
- Well
- Cooling:
- Central Air
- Heating Type:
- Forced Air
- Heating Fuel:
| Kitchen | 5.79 x 4.9m Main Level |
|---|---|
| Dining Room | 4.65 x 4.9m Main Level |
| Living Room | 7.2 x 3.55m Main Level |
| Family Room | 4.4 x 3.7m Main Level |
| Bathroom | 1.8 x 1.75m 2 Pc Bath Main Level |
| Primary Bedroom | 4.2 x 3.9m Main Level |
| Bathroom | 2.9 x 2.5m 4 Pc Ensuite Main Level |
| Kitchen | 4.57 x 2.4m Main Level |
| Breakfast | 3.7 x 3.65m Main Level |
| Bathroom | 3.65 x 2.3m 3 Pc Bath , Combined w/Laundry Main Level |
| Sunroom | 4.35 x 3.1m Main Level |
| Loft | 8.9 x 3.55m Second Level |
| Bedroom | 4.57 x 3.8m Second Level |
| Bedroom | 3.3 x 3.7m Second Level |
| Bedroom | 3.7 x 2.8m Second Level |
| Den | 2.8 x 2.4m Second Level |
| Bathroom | 3.7 x 2.7m 4 Pc Bath Second Level |
| Foyer | 4.12 x 2.4m Above Grade Window , Access To Garage , Ceramic Floor Lower Level |
Property Features
Tiled/Drainage
Wooded/Treed
Rolling
Lake/Pond
Sale/Lease History of 5830 Fourth Line
View all past sales, leases, and listings of the property at 5830 Fourth Line.Neighbourhood
Schools, amenities, travel times, and market trends near 5830 Fourth LineSchools
4 public & 4 Catholic schools serve this home. Of these, 8 have catchments.
Parks & Rec
3 playgrounds, 2 trails and 2 other facilities are within a 20 min walk of this home.
Transit
Street transit stop less than a 3 min walk away. Rail transit stop less than 9 km away.
Want even more info for this home?
