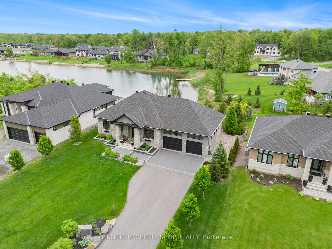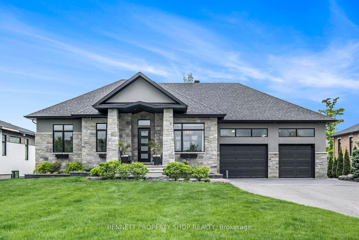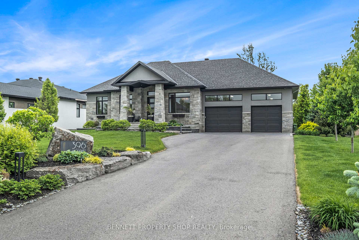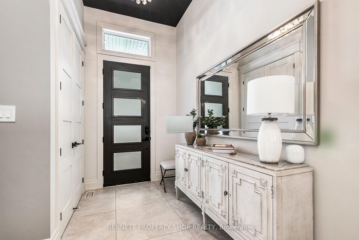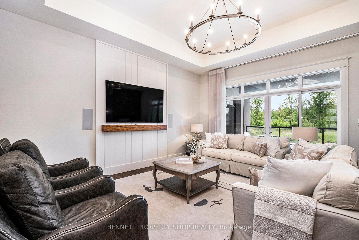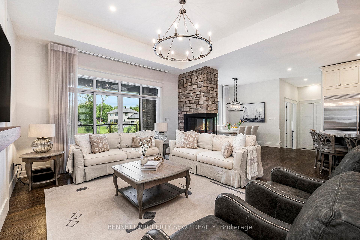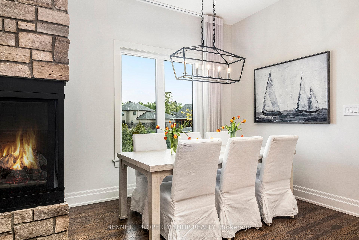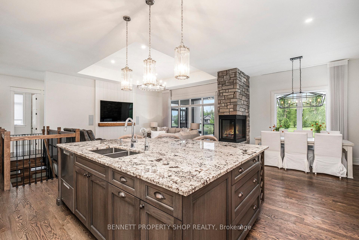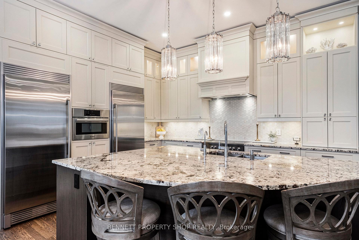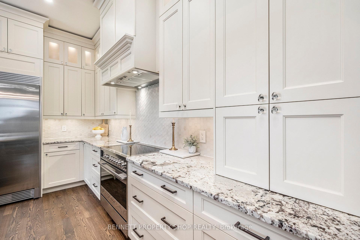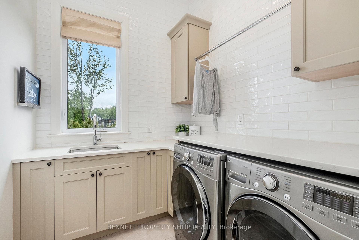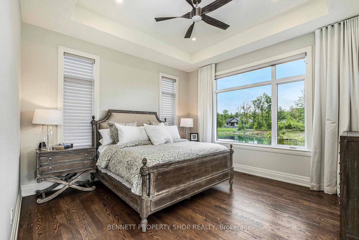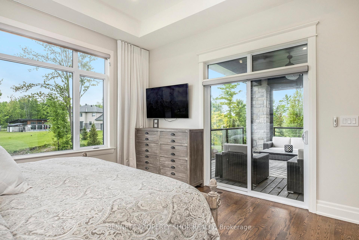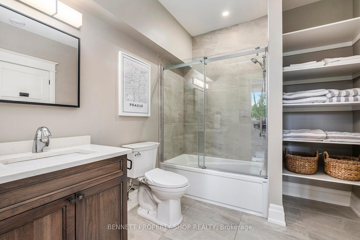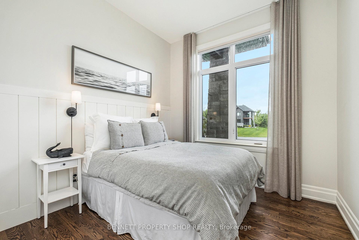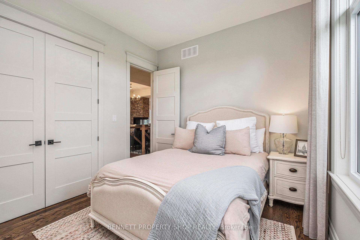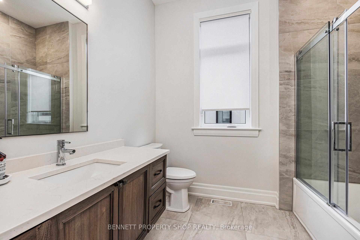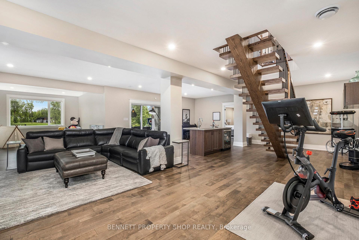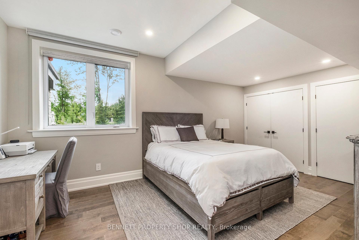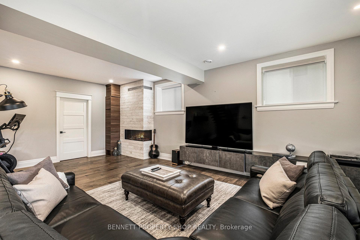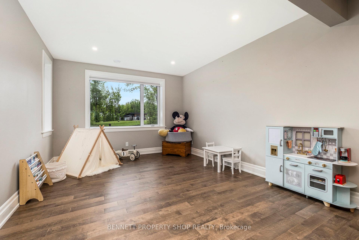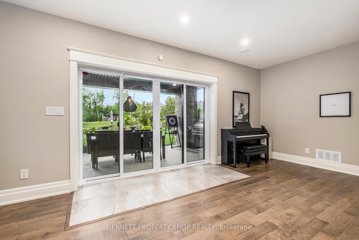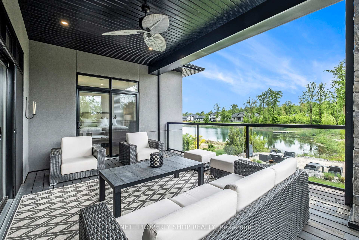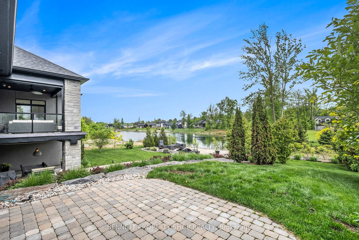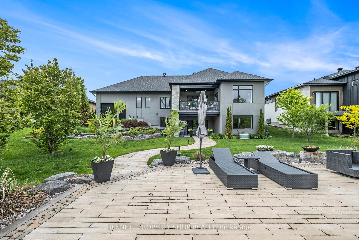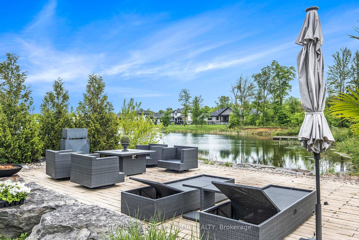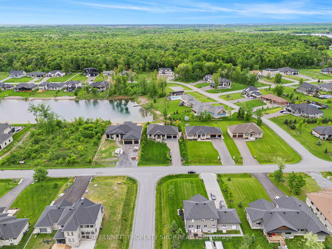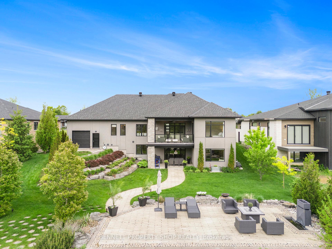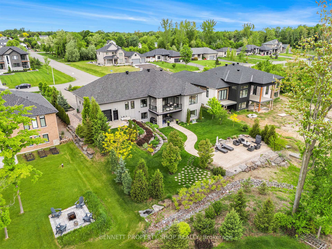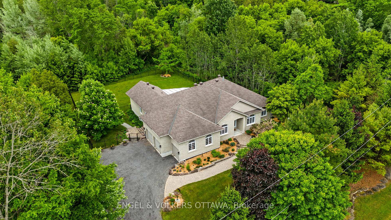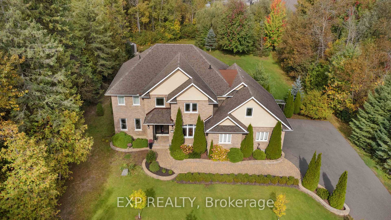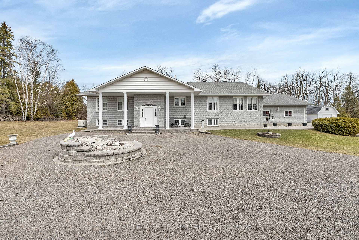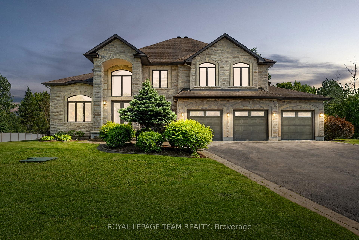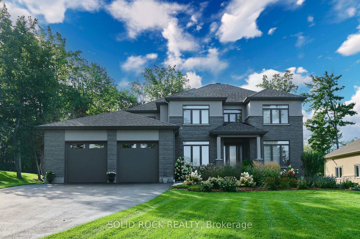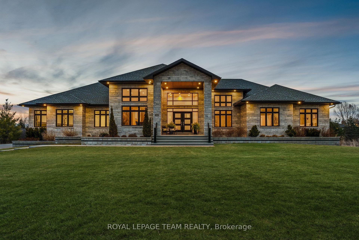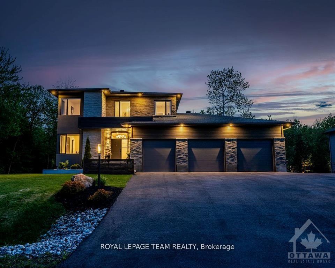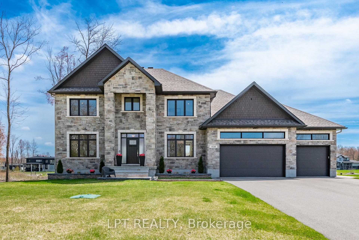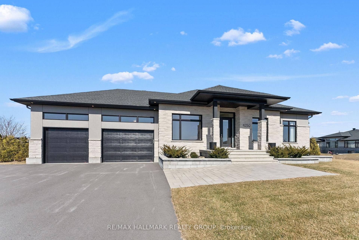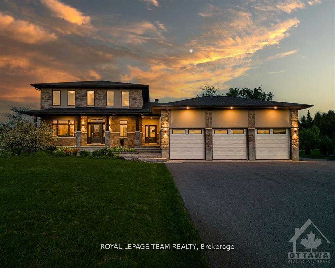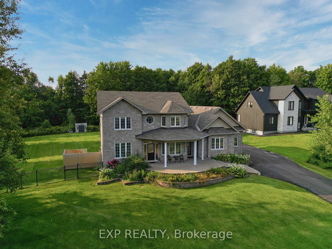Discover unparalleled luxury at 396 Shoreway Drive, a stunning waterfront bungalow in Greely. This 2019-built, 4-bedroom, 4-bathroom home on a 100x215-ft lot offers direct lake access and a perfect blend of elegance and functionality. Ideal for families, professionals, or retirees, this Ottawa gem features a welcoming foyer flowing into an intimate dining room, perfect for gatherings. The open-concept great room boasts a three-sided gas fireplace and terrace doors leading to a spacious upper balcony which is an extension of the great room area, where significant time is enjoyed, offering serene lake views, retractable screens, a ceiling fan, and heater. The chef's kitchen shines with a large island, high-end appliances, and premium tile/hardwood flooring, making it a standout feature. The primary suite is a tranquil retreat with a sumptuous ensuite and lake-facing terrace doors, while two additional bedrooms share a stylish main bath. The fully finished walkout basement is an entertainer's dream, featuring a gym, games area, and a fourth bedroom with an ensuite - perfect for guests or multi-generational living, and it comfortably hosts 12 overnight during holiday with its well-designed layout. The area currently set up as a children's playspace can easily convert to another bedroom. Outside, a covered patio leads to a beautifully landscaped backyard superior to any in the neighborhood with a winding walkway to the water's edge, featuring a subtle waterfall, innovative lighting, and irrigation. Community amenities: pool, pathways, and gardens (POTL fees apply, $350/yr) enhance this luxury waterfront lifestyle. Nestled in family-friendly Greely, a short commute to downtown Ottawa, this home offers rural charm with urban convenience, top schools, 24-hr shopping, and trails for hiking, biking, and water sports. With a 2-car tandem garage and TARION warranty, it ensures year-round comfort. Seize this rare opportunity to own a lakefront masterpiece! (24...
396 Shoreway Drive
1601 - Greely, Greely - Metcalfe - Osgoode - Vernon and Area, Ottawa $1,736,900 1Make an offer
4 Beds
4 Baths
2000-2500 sqft
Attached
Garage
Parking for 10
South Facing
- MLS®#:
- X12191516
- Property Type:
- Detached
- Property Style:
- Bungalow
- Area:
- Ottawa
- Community:
- 1601 - Greely
- Taxes:
- $7,092.2 / 2024
- Added:
- June 02 2025
- Lot Frontage:
- 100.07
- Lot Depth:
- 215.22
- Status:
- Active
- Outside:
- Stone,Stucco (Plaster)
- Year Built:
- Basement:
- Full,Finished
- Brokerage:
- BENNETT PROPERTY SHOP REALTY
- Lot :
-
215
100
BIG LOT
- Intersection:
- Shoreway Drive & Centre Lake Way
- Rooms:
- Bedrooms:
- 4
- Bathrooms:
- 4
- Fireplace:
- Utilities
- Water:
- Well
- Cooling:
- Central Air
- Heating Type:
- Forced Air
- Heating Fuel:
| Foyer | 1.96 x 3.18m Main Level |
|---|---|
| Office | 4.18 x 3.78m Main Level |
| Kitchen | 4.06 x 3.88m Main Level |
| Living Room | 4.31 x 5.42m Main Level |
| Dining Room | 4.23 x 4.1m Main Level |
| Powder Room | 1.63 x 2.34m Main Level |
| Laundry | 2.23 x 2.34m Main Level |
| Primary Bedroom | 4.5 x 3.93m Walk-In Closet(s) Main Level |
| Bathroom | 3.22 x 2.8m 5 Pc Ensuite Main Level |
| Bathroom | 2.58 x 2.48m 4 Pc Bath Main Level |
| Bedroom 2 | 3.52 x 3.18m Main Level |
| Bedroom 3 | 3.05 x 3.78m Main Level |
| Recreation | 9.86 x 12.08m Lower Level |
| Bedroom 4 | 5.45 x 4.1m Lower Level |
| Bathroom | 2.52 x 2.71m 4 Pc Bath Lower Level |
| Other | 12.48 x 4.85m Lower Level |
